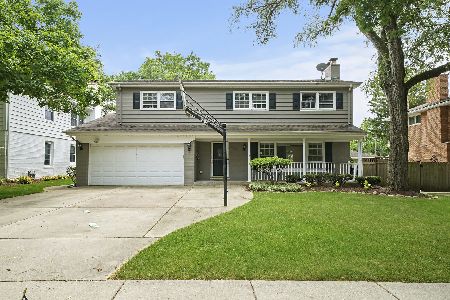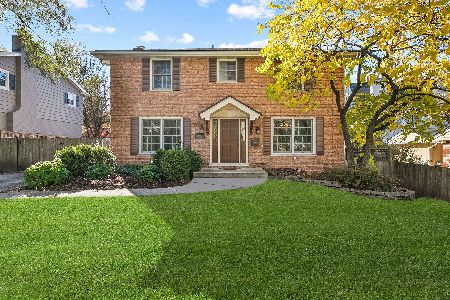424 Minneola Street, Hinsdale, Illinois 60521
$999,900
|
Sold
|
|
| Status: | Closed |
| Sqft: | 4,180 |
| Cost/Sqft: | $239 |
| Beds: | 4 |
| Baths: | 3 |
| Year Built: | 1968 |
| Property Taxes: | $12,922 |
| Days On Market: | 1799 |
| Lot Size: | 0,21 |
Description
Fabulous layout, spacious rooms, and a wonderful yard! This home is in the heart of the Lane school area, just steps to Blue Ribbon Award winning Lane Elementary school. Full renovation in 2018. Stunning brand new kitchen with new custom white cabinets, oversized island with seating for 4, white quartz counters, upgraded appliances, and lots of storage. The oversized backyard is one of the home's showcase features, with brick paver patio, built-in fire pit, professional landscape and exterior lighting. There are 4 nice-sized bedrooms upstairs, and a finished basement with a media room, recreation room, and office. Newly re-built garage (all but the studs.) Newly refinished hardwood floors, fresh paint, and new lighting throughout. New roof in 2018. Meticulous sellers. Pride of ownership shows.
Property Specifics
| Single Family | |
| — | |
| — | |
| 1968 | |
| Full | |
| — | |
| No | |
| 0.21 |
| Du Page | |
| — | |
| — / Not Applicable | |
| None | |
| Lake Michigan | |
| Public Sewer | |
| 10997884 | |
| 0901223005 |
Nearby Schools
| NAME: | DISTRICT: | DISTANCE: | |
|---|---|---|---|
|
Grade School
The Lane Elementary School |
181 | — | |
|
Middle School
Hinsdale Middle School |
181 | Not in DB | |
|
High School
Hinsdale Central High School |
86 | Not in DB | |
Property History
| DATE: | EVENT: | PRICE: | SOURCE: |
|---|---|---|---|
| 20 Sep, 2011 | Sold | $785,000 | MRED MLS |
| 3 Aug, 2011 | Under contract | $825,000 | MRED MLS |
| 28 Jul, 2011 | Listed for sale | $825,000 | MRED MLS |
| 26 Jun, 2014 | Sold | $880,000 | MRED MLS |
| 14 May, 2014 | Under contract | $924,000 | MRED MLS |
| 30 Apr, 2014 | Listed for sale | $924,000 | MRED MLS |
| 16 Apr, 2021 | Sold | $999,900 | MRED MLS |
| 21 Feb, 2021 | Under contract | $999,900 | MRED MLS |
| 18 Feb, 2021 | Listed for sale | $999,900 | MRED MLS |
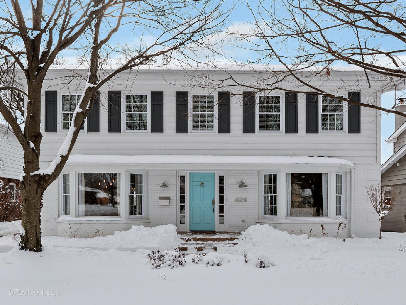
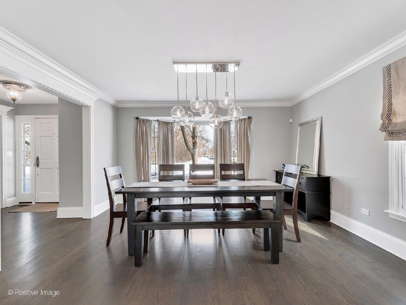
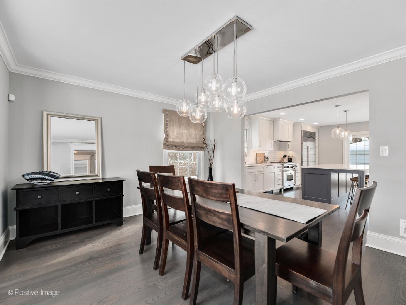
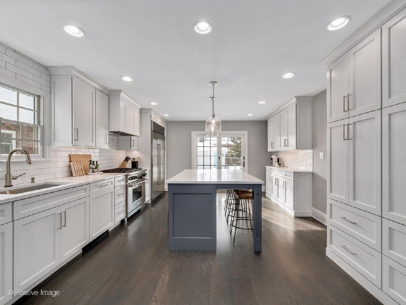
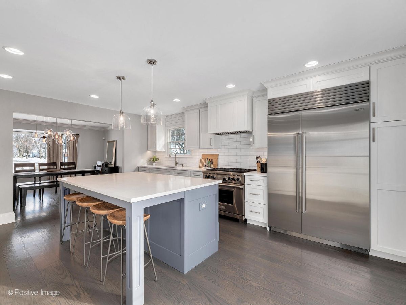
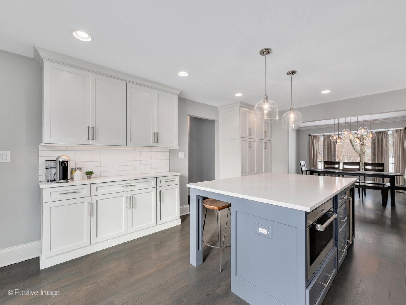
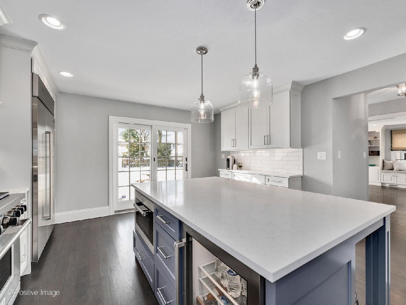
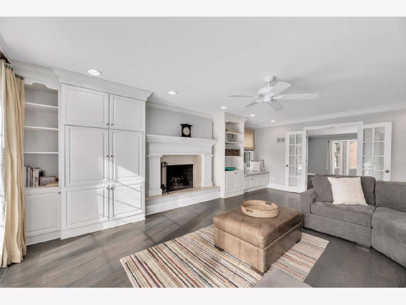
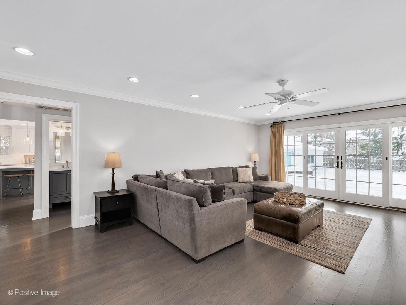
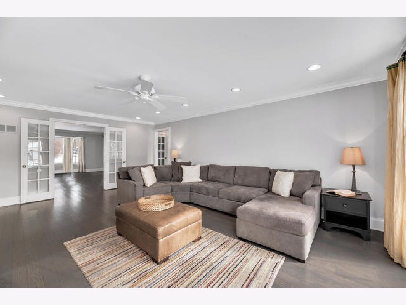
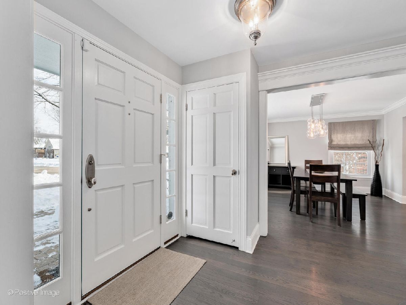
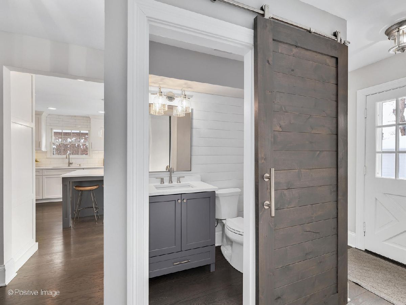
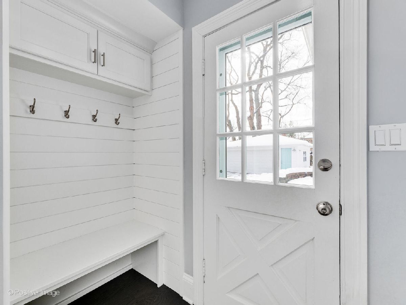
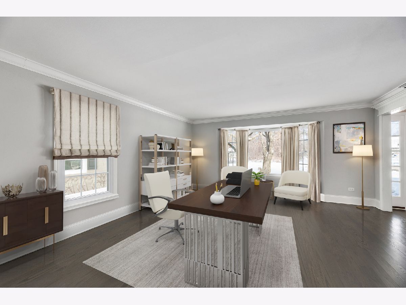
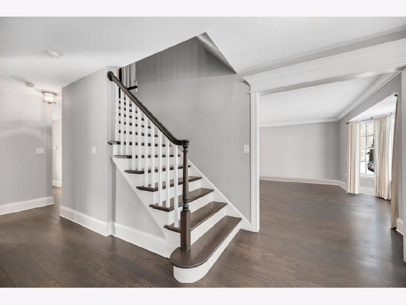
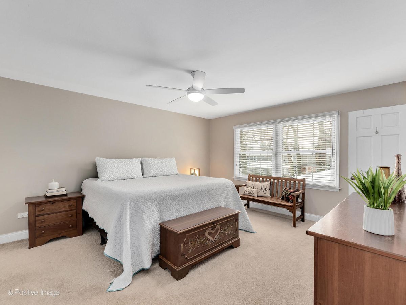
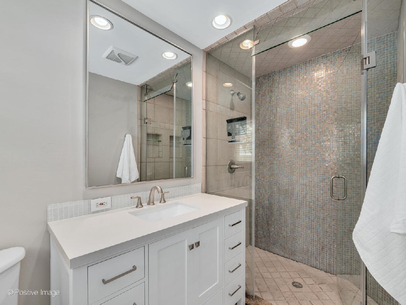
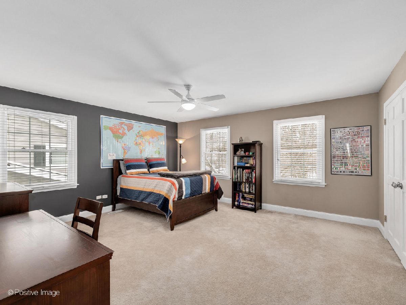
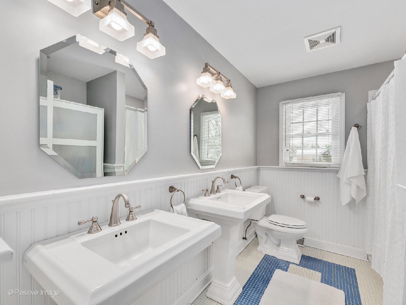
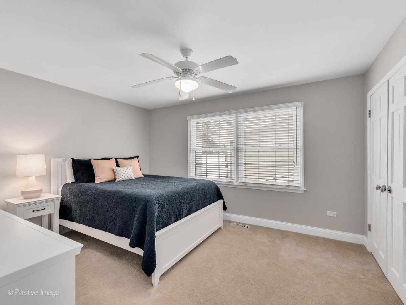
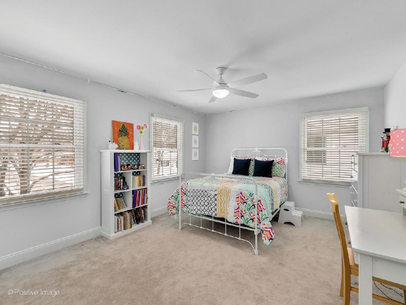
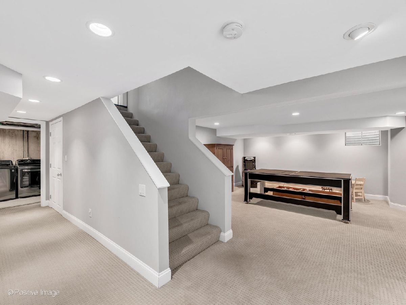
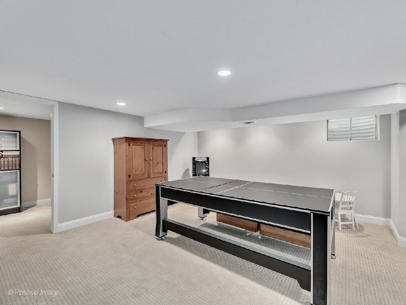
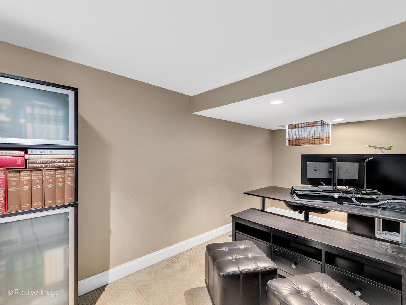
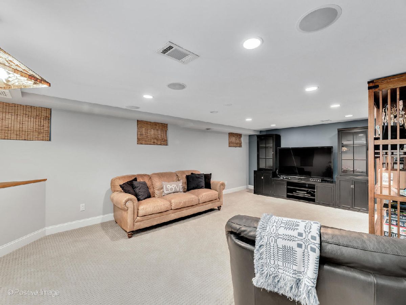
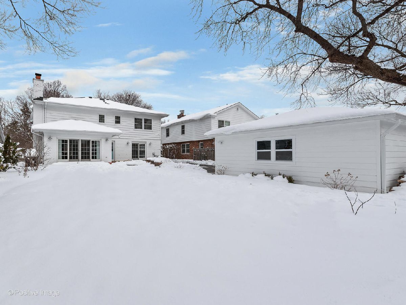
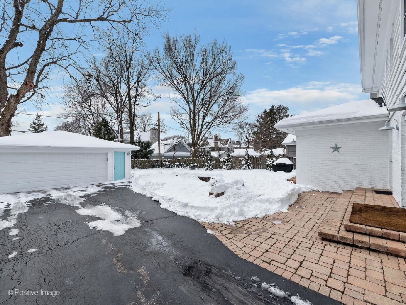
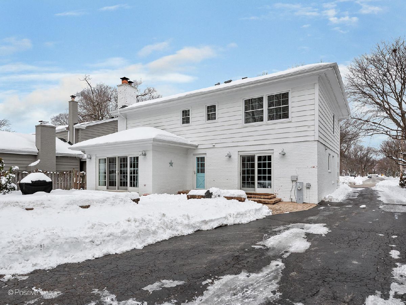
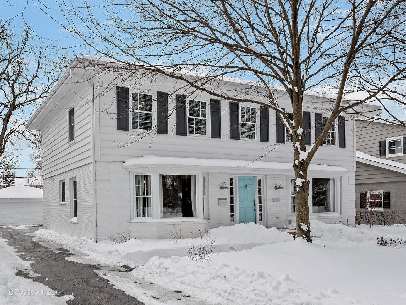
Room Specifics
Total Bedrooms: 4
Bedrooms Above Ground: 4
Bedrooms Below Ground: 0
Dimensions: —
Floor Type: Carpet
Dimensions: —
Floor Type: Carpet
Dimensions: —
Floor Type: Carpet
Full Bathrooms: 3
Bathroom Amenities: Separate Shower
Bathroom in Basement: 0
Rooms: Foyer,Media Room,Mud Room,Office,Recreation Room
Basement Description: Finished
Other Specifics
| 2 | |
| Concrete Perimeter | |
| Asphalt | |
| Brick Paver Patio | |
| Fenced Yard | |
| 60X150 | |
| — | |
| Full | |
| Bar-Wet, Hardwood Floors | |
| Range, Microwave, Dishwasher, Refrigerator, Bar Fridge, Freezer, Disposal | |
| Not in DB | |
| — | |
| — | |
| — | |
| Gas Log, Gas Starter |
Tax History
| Year | Property Taxes |
|---|---|
| 2011 | $11,263 |
| 2014 | $10,784 |
| 2021 | $12,922 |
Contact Agent
Nearby Similar Homes
Contact Agent
Listing Provided By
@properties








