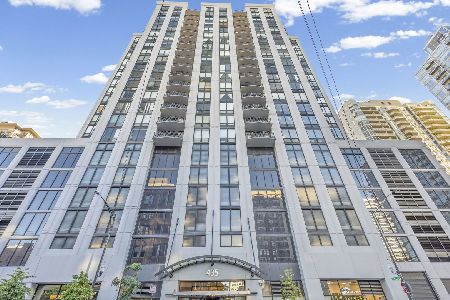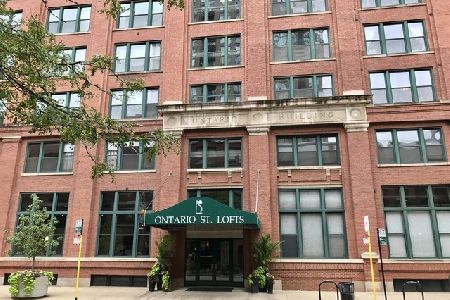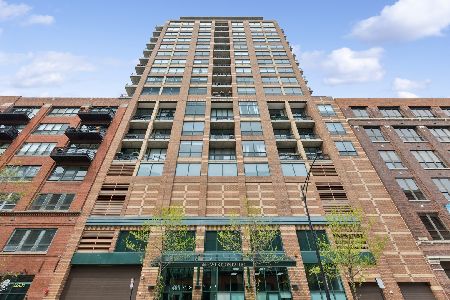420 Ontario Street, Near North Side, Chicago, Illinois 60654
$399,900
|
Sold
|
|
| Status: | Closed |
| Sqft: | 1,200 |
| Cost/Sqft: | $333 |
| Beds: | 2 |
| Baths: | 2 |
| Year Built: | — |
| Property Taxes: | $4,858 |
| Days On Market: | 3291 |
| Lot Size: | 0,00 |
Description
Hard to find, classic brick & timber loft in the heart of River North for under 400K! Boutique building in perfect walk to everything location: EBC, Loop, Michigan Ave, tot play lot and dog park at end of block! Move-in condition, freshly painted, ideal split floor plan 2/2 has everything you need! Huge king-size master suite, open kitchen/dining space, big step down living area with plenty of room for your sectional sofa, coffee table, TV, plus oversized north facing balcony! Exposed brick, ductwork, original timber beamed ceiling & hardwood floors throughout. Kitchen features: granite counters and island, stainless appliances, 42' maple cabinets. Separate laundry room with side-by-side washer/dryer. Storage/Space for bikes. Rooftop deck with panoramic city views! Intercom with camera entry. Deeded garage parking INCLUDED at 435 W. Erie directly behind unit also gets you use of gym, party room and sun deck! 24 hours notice required. Best priced 2bed/2bath loft in River North!!!
Property Specifics
| Condos/Townhomes | |
| 4 | |
| — | |
| — | |
| None | |
| LOFT | |
| No | |
| — |
| Cook | |
| Timber Gallery Lofts | |
| 388 / Monthly | |
| Heat,Water,Gas,Insurance,Security,TV/Cable,Exercise Facilities,Exterior Maintenance,Scavenger,Snow Removal | |
| Lake Michigan | |
| Public Sewer | |
| 09401721 | |
| 17091270401008 |
Property History
| DATE: | EVENT: | PRICE: | SOURCE: |
|---|---|---|---|
| 19 Jan, 2007 | Sold | $360,000 | MRED MLS |
| 10 Nov, 2006 | Under contract | $369,900 | MRED MLS |
| — | Last price change | $374,900 | MRED MLS |
| 24 May, 2006 | Listed for sale | $389,900 | MRED MLS |
| 3 Mar, 2017 | Sold | $399,900 | MRED MLS |
| 15 Dec, 2016 | Under contract | $399,900 | MRED MLS |
| 8 Dec, 2016 | Listed for sale | $399,900 | MRED MLS |
Room Specifics
Total Bedrooms: 2
Bedrooms Above Ground: 2
Bedrooms Below Ground: 0
Dimensions: —
Floor Type: Carpet
Full Bathrooms: 2
Bathroom Amenities: —
Bathroom in Basement: 0
Rooms: Balcony/Porch/Lanai,Foyer
Basement Description: None
Other Specifics
| 1 | |
| Concrete Perimeter | |
| — | |
| Balcony, Deck | |
| — | |
| COMMON | |
| — | |
| Full | |
| Elevator, Hardwood Floors, Laundry Hook-Up in Unit, Storage | |
| Range, Microwave, Dishwasher, Refrigerator, Washer, Dryer | |
| Not in DB | |
| — | |
| — | |
| Bike Room/Bike Trails, Elevator(s), Storage, Sundeck, Security Door Lock(s) | |
| — |
Tax History
| Year | Property Taxes |
|---|---|
| 2007 | $4,286 |
| 2017 | $4,858 |
Contact Agent
Nearby Similar Homes
Nearby Sold Comparables
Contact Agent
Listing Provided By
@properties










