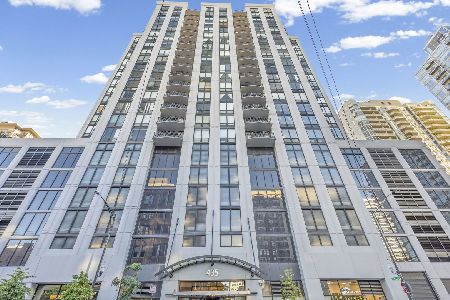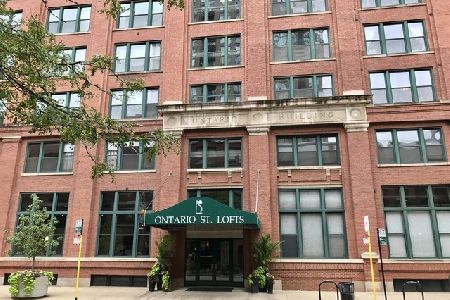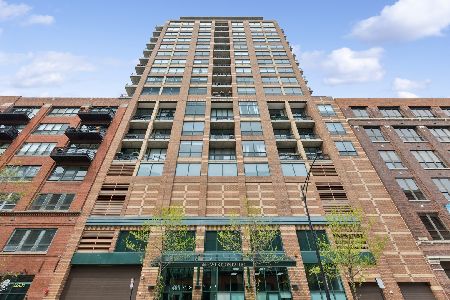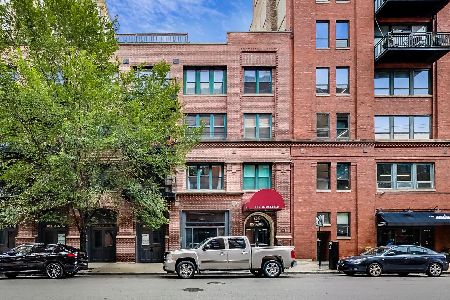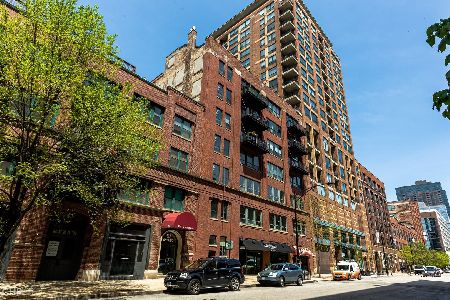411 Ontario Street, Near North Side, Chicago, Illinois 60654
$445,000
|
Sold
|
|
| Status: | Closed |
| Sqft: | 1,200 |
| Cost/Sqft: | $383 |
| Beds: | 2 |
| Baths: | 2 |
| Year Built: | 1910 |
| Property Taxes: | $8,638 |
| Days On Market: | 654 |
| Lot Size: | 0,00 |
Description
Embrace the essence of urban living in this stylish loft located in the heart of River North. The industrial aesthetic of concrete ceilings and exposed ductwork blends seamlessly with modern finishes, creating a unique and welcoming home. This 2bed/2bath condo features an open concept kitchen perfect for entertaining, quartz countertops, stainless steel appliances, and modern cabinetry. The primary bedroom offers an enormous built out walk-in closet and elegantly modern en-suite bathroom. Hardwood floors throughout, a wood burning fireplace, new custom blinds, in unit laundry, central heat/air, 1 garage parking space and additional storage included in the price! Full amenity building with 24-hour doorperson, amazing rooftop deck with grills, patio furniture and breathtaking city views. Fully equipped gym, yoga room, and bike storage. Incredible River North location with a 96 walk score next to the Montgomery Ward Park and direct access to the River Walk. Easy access to public transit, the expressway, world-class dining, shopping, and everything Chicago has to offer!
Property Specifics
| Condos/Townhomes | |
| 7 | |
| — | |
| 1910 | |
| — | |
| — | |
| No | |
| — |
| Cook | |
| Ontario Street Lofts | |
| 748 / Monthly | |
| — | |
| — | |
| — | |
| 11966990 | |
| 17091280171127 |
Nearby Schools
| NAME: | DISTRICT: | DISTANCE: | |
|---|---|---|---|
|
Grade School
Ogden Elementary |
299 | — | |
|
Middle School
Ogden Elementary |
299 | Not in DB | |
|
High School
Wells Community Academy Senior H |
299 | Not in DB | |
Property History
| DATE: | EVENT: | PRICE: | SOURCE: |
|---|---|---|---|
| 30 Aug, 2016 | Under contract | $0 | MRED MLS |
| 5 Aug, 2016 | Listed for sale | $0 | MRED MLS |
| 9 Mar, 2021 | Under contract | $0 | MRED MLS |
| 20 Jan, 2021 | Listed for sale | $0 | MRED MLS |
| 7 Mar, 2023 | Under contract | $0 | MRED MLS |
| 8 Feb, 2023 | Listed for sale | $0 | MRED MLS |
| 1 May, 2024 | Sold | $445,000 | MRED MLS |
| 8 Mar, 2024 | Under contract | $460,000 | MRED MLS |
| 28 Feb, 2024 | Listed for sale | $460,000 | MRED MLS |
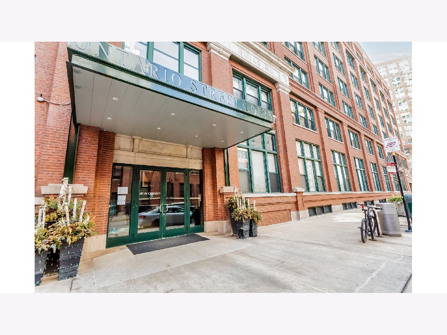
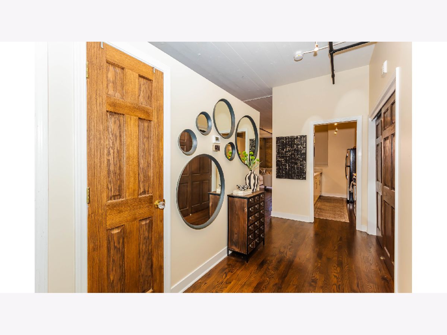
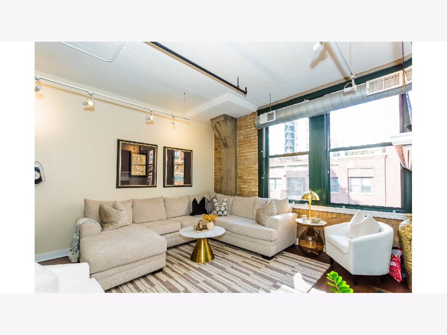
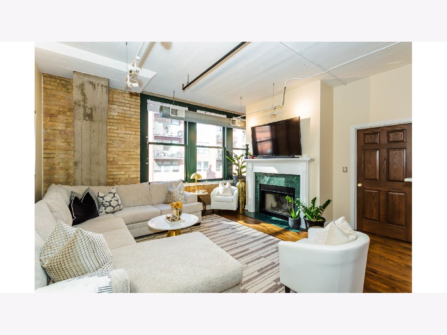
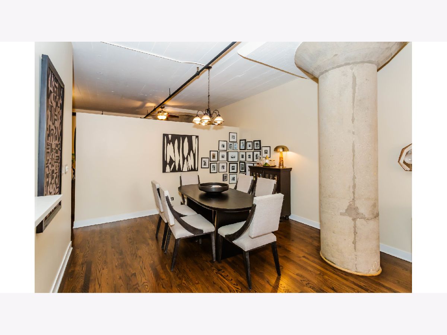
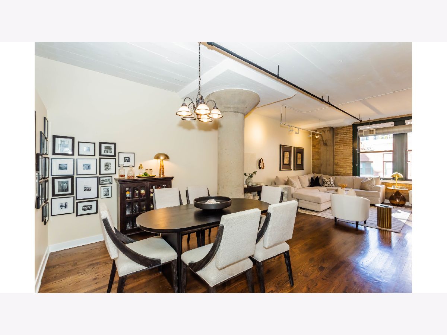
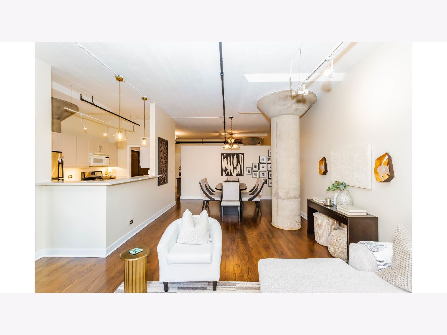
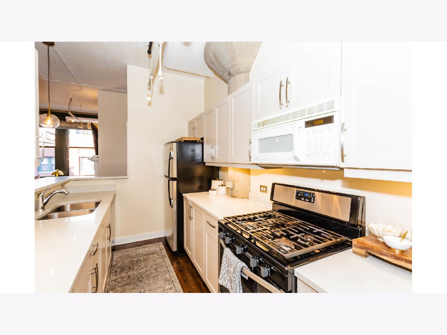
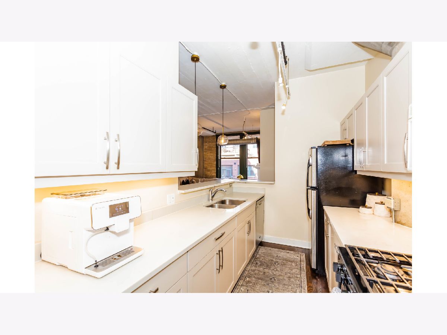
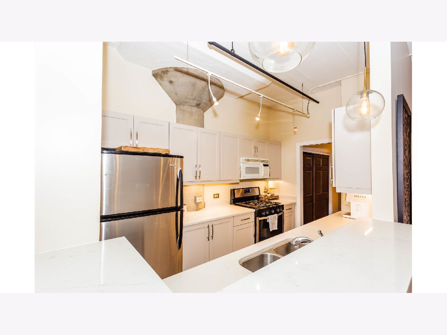
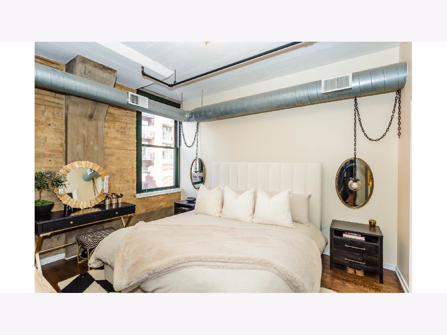
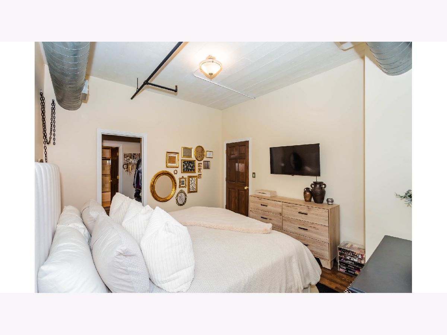

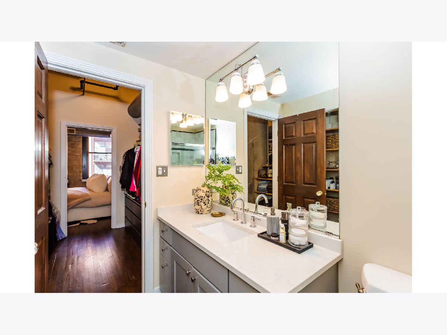
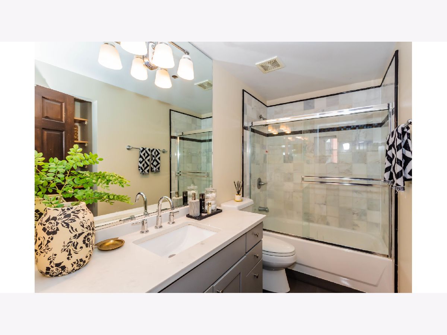
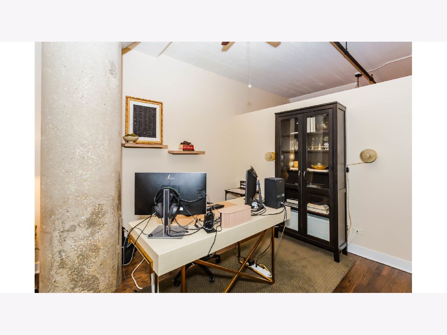
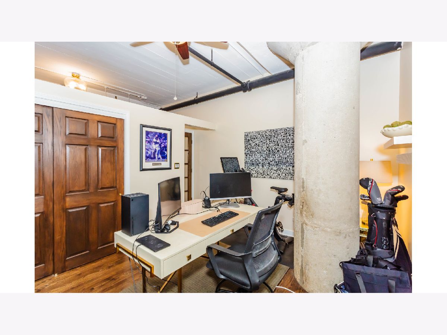
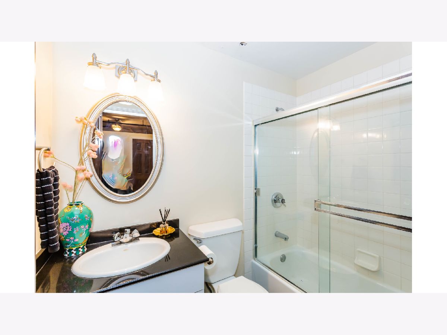
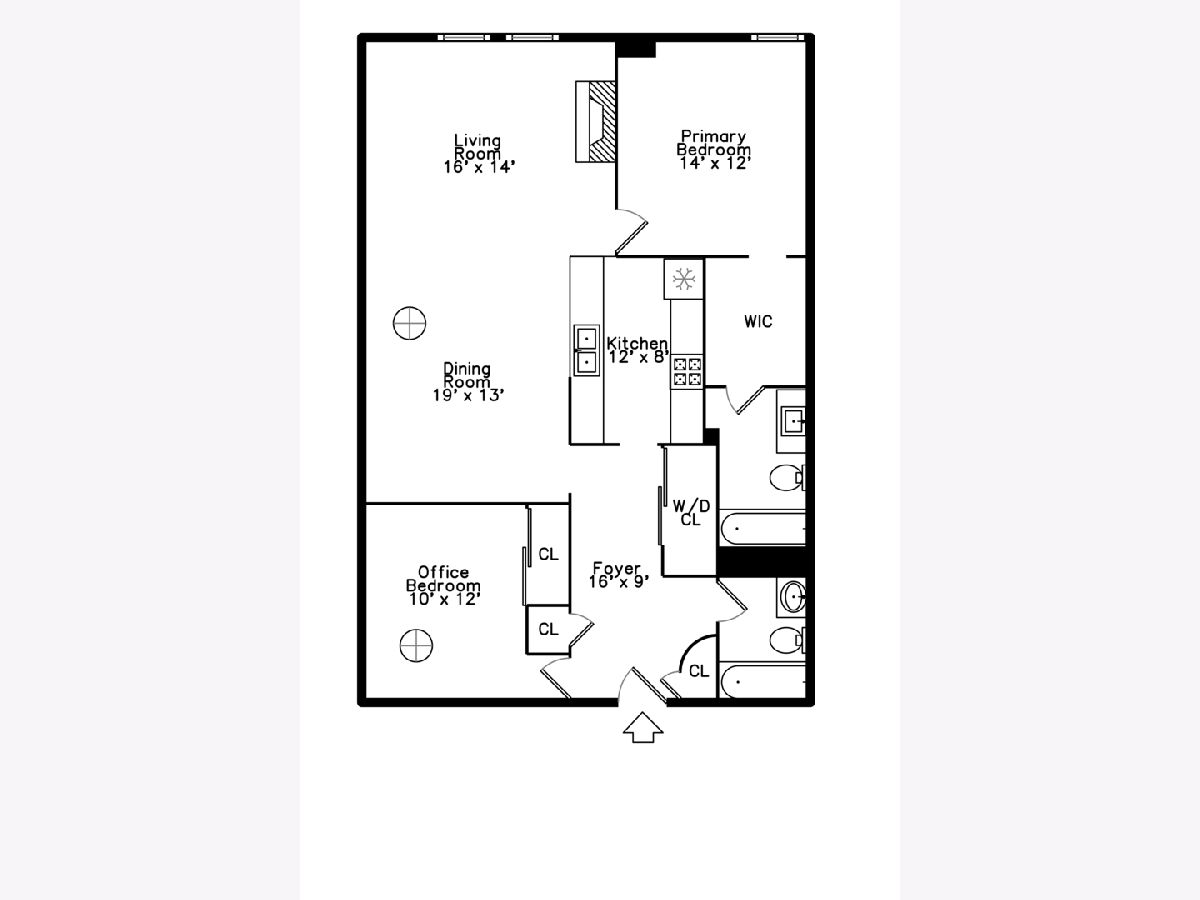
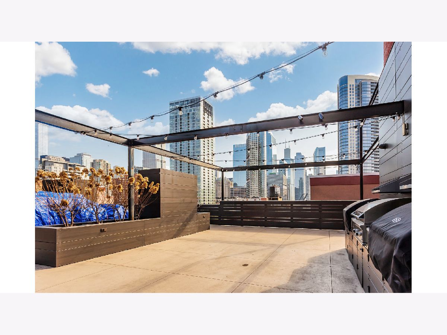
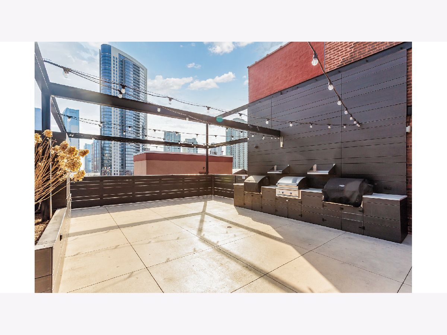
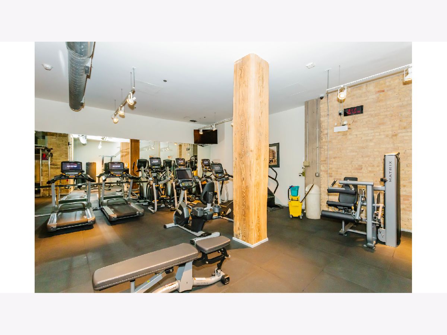
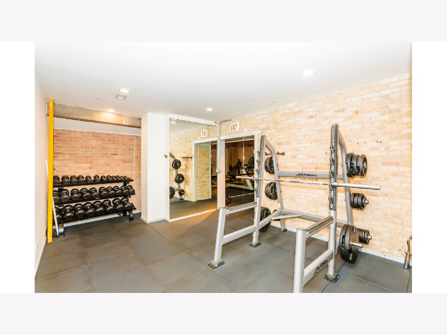
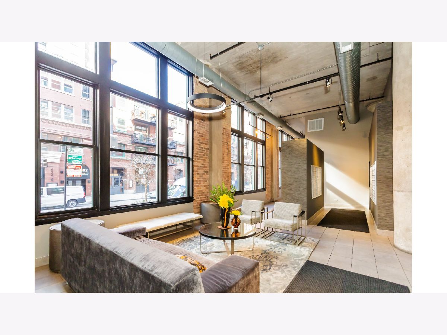
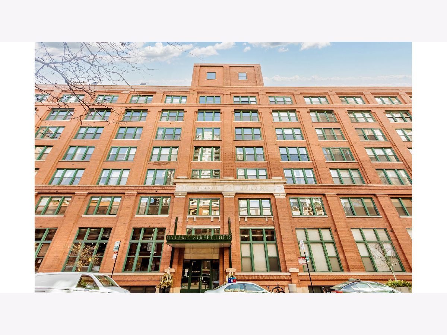
Room Specifics
Total Bedrooms: 2
Bedrooms Above Ground: 2
Bedrooms Below Ground: 0
Dimensions: —
Floor Type: —
Full Bathrooms: 2
Bathroom Amenities: —
Bathroom in Basement: 0
Rooms: —
Basement Description: None
Other Specifics
| 1 | |
| — | |
| — | |
| — | |
| — | |
| COMMON | |
| — | |
| — | |
| — | |
| — | |
| Not in DB | |
| — | |
| — | |
| — | |
| — |
Tax History
| Year | Property Taxes |
|---|---|
| 2024 | $8,638 |
Contact Agent
Nearby Similar Homes
Nearby Sold Comparables
Contact Agent
Listing Provided By
Keller Williams ONEChicago

