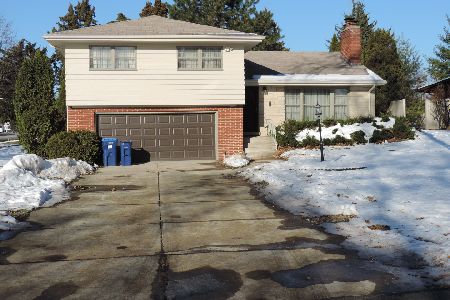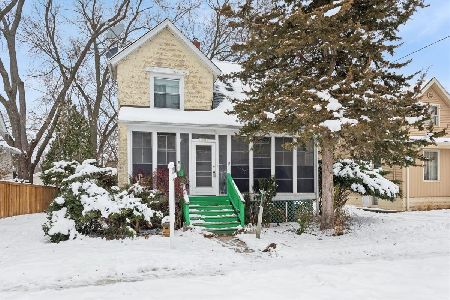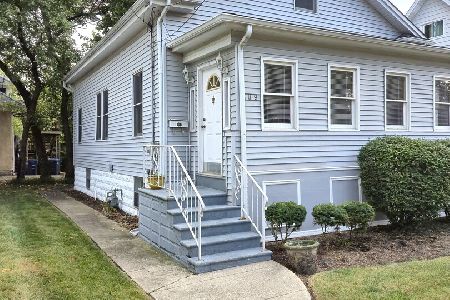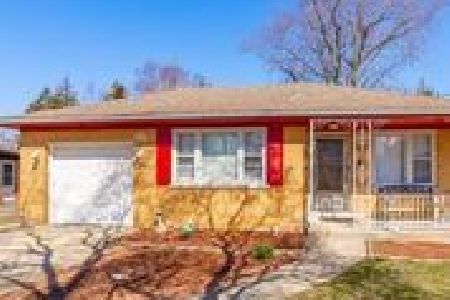420 Pershing Avenue, Wheaton, Illinois 60189
$395,000
|
Sold
|
|
| Status: | Closed |
| Sqft: | 1,973 |
| Cost/Sqft: | $208 |
| Beds: | 4 |
| Baths: | 3 |
| Year Built: | 1967 |
| Property Taxes: | $8,119 |
| Days On Market: | 2727 |
| Lot Size: | 0,61 |
Description
Incredible one of a kind mid-century modern custom ranch with soaring ceilings featuring a full wall of custom stone with wood burning fireplace!!! This light bright two owner home is set on unsurpassed nearly 3/4 acre in-town lot with private patio and deep yard for entertaining!!! Beautiful wood vaulted ceilings, gleaming hardwood floors, new kitchen in 2016 with granite counters, formal LR & DR accented by stone wall with fireplace, skylights, 4 spacious bedrooms, ample closet space, large finished basement with 1/2 bath & loads of storage space!!! Your own tranquil resort yet it's close to everything!!!
Property Specifics
| Single Family | |
| — | |
| Ranch | |
| 1967 | |
| Full | |
| — | |
| No | |
| 0.61 |
| Du Page | |
| — | |
| 0 / Not Applicable | |
| None | |
| Lake Michigan | |
| Public Sewer, Sewer-Storm | |
| 10005828 | |
| 0521202016 |
Nearby Schools
| NAME: | DISTRICT: | DISTANCE: | |
|---|---|---|---|
|
Grade School
Lincoln Elementary School |
200 | — | |
|
Middle School
Edison Middle School |
200 | Not in DB | |
|
High School
Wheaton Warrenville South H S |
200 | Not in DB | |
Property History
| DATE: | EVENT: | PRICE: | SOURCE: |
|---|---|---|---|
| 15 Jan, 2015 | Sold | $345,000 | MRED MLS |
| 11 Dec, 2014 | Under contract | $360,000 | MRED MLS |
| 25 Aug, 2014 | Listed for sale | $360,000 | MRED MLS |
| 15 Aug, 2018 | Sold | $395,000 | MRED MLS |
| 19 Jul, 2018 | Under contract | $409,900 | MRED MLS |
| 3 Jul, 2018 | Listed for sale | $409,900 | MRED MLS |
Room Specifics
Total Bedrooms: 4
Bedrooms Above Ground: 4
Bedrooms Below Ground: 0
Dimensions: —
Floor Type: Hardwood
Dimensions: —
Floor Type: Carpet
Dimensions: —
Floor Type: Carpet
Full Bathrooms: 3
Bathroom Amenities: —
Bathroom in Basement: 1
Rooms: Recreation Room
Basement Description: Partially Finished
Other Specifics
| 2.5 | |
| Concrete Perimeter | |
| Concrete | |
| Patio | |
| Landscaped | |
| 83X321X83X321 | |
| — | |
| — | |
| Vaulted/Cathedral Ceilings, Skylight(s), Bar-Dry, Hardwood Floors, First Floor Bedroom, First Floor Full Bath | |
| Double Oven, Dishwasher, Refrigerator, Washer, Dryer, Disposal | |
| Not in DB | |
| Sidewalks, Street Lights, Street Paved | |
| — | |
| — | |
| Attached Fireplace Doors/Screen, Gas Log |
Tax History
| Year | Property Taxes |
|---|---|
| 2015 | $8,267 |
| 2018 | $8,119 |
Contact Agent
Nearby Similar Homes
Nearby Sold Comparables
Contact Agent
Listing Provided By
RE/MAX Suburban









