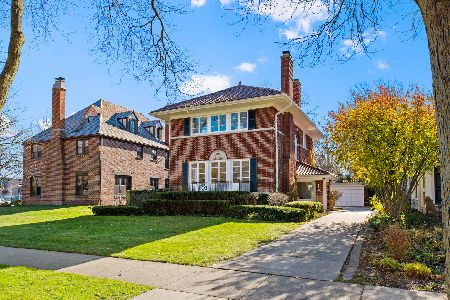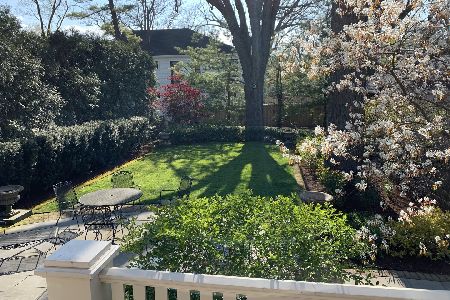420 Sunset Road, Winnetka, Illinois 60093
$1,115,000
|
Sold
|
|
| Status: | Closed |
| Sqft: | 0 |
| Cost/Sqft: | — |
| Beds: | 5 |
| Baths: | 4 |
| Year Built: | 1927 |
| Property Taxes: | $24,988 |
| Days On Market: | 2923 |
| Lot Size: | 0,00 |
Description
Step into timeless beauty and elegance in this 5 bedroom 3.1 bath home with attached 2 car garage in a perfect east Winnetka location. Completely renovated with decorator finishes this home boasts new chef's dream kitchen with white quartz countertops, 42" side by side Subzero, Decora oven, 5 burner Wolf Gas Cooktop with Wolf downdraft, Bosch Dishwasher, and custom cabinetry. Amazing sun-filled family room, spacious formal rooms with gleaming maple hardwood floors throughout. Fabulous 2nd floor plan with all 5 bedrooms upstairs and 3 new marble & white bathrooms. New master bathroom with double sink vanity, marble countertop, marble flooring, Kohler medicine cabinets and upgrades galore! Lower level includes game room, recreation room, laundry and storage. Large lot, charming front porch, attached two car garage and close to schools, train and lake! PERFECTION - Move right in!
Property Specifics
| Single Family | |
| — | |
| English | |
| 1927 | |
| Full | |
| — | |
| No | |
| — |
| Cook | |
| — | |
| 0 / Not Applicable | |
| None | |
| Public | |
| Public Sewer | |
| 09833451 | |
| 05214140090000 |
Nearby Schools
| NAME: | DISTRICT: | DISTANCE: | |
|---|---|---|---|
|
Grade School
Greeley Elementary School |
36 | — | |
|
Middle School
Carleton W Washburne School |
36 | Not in DB | |
|
High School
New Trier Twp H.s. Northfield/wi |
203 | Not in DB | |
Property History
| DATE: | EVENT: | PRICE: | SOURCE: |
|---|---|---|---|
| 18 May, 2011 | Sold | $702,000 | MRED MLS |
| 11 Feb, 2011 | Under contract | $849,000 | MRED MLS |
| — | Last price change | $899,000 | MRED MLS |
| 21 Jun, 2010 | Listed for sale | $899,000 | MRED MLS |
| 23 Apr, 2018 | Sold | $1,115,000 | MRED MLS |
| 11 Mar, 2018 | Under contract | $1,195,000 | MRED MLS |
| 15 Jan, 2018 | Listed for sale | $1,195,000 | MRED MLS |
Room Specifics
Total Bedrooms: 5
Bedrooms Above Ground: 5
Bedrooms Below Ground: 0
Dimensions: —
Floor Type: Carpet
Dimensions: —
Floor Type: Hardwood
Dimensions: —
Floor Type: Hardwood
Dimensions: —
Floor Type: —
Full Bathrooms: 4
Bathroom Amenities: —
Bathroom in Basement: 1
Rooms: Bedroom 5,Library,Recreation Room,Game Room,Foyer,Other Room
Basement Description: Finished
Other Specifics
| 2 | |
| Concrete Perimeter | |
| Concrete | |
| Patio | |
| Corner Lot | |
| 176 X 66 X 179 X 71 | |
| — | |
| Full | |
| Hardwood Floors | |
| Range, Microwave, Dishwasher, High End Refrigerator, Washer, Dryer, Disposal | |
| Not in DB | |
| — | |
| — | |
| — | |
| — |
Tax History
| Year | Property Taxes |
|---|---|
| 2011 | $33,447 |
| 2018 | $24,988 |
Contact Agent
Nearby Similar Homes
Nearby Sold Comparables
Contact Agent
Listing Provided By
@properties










