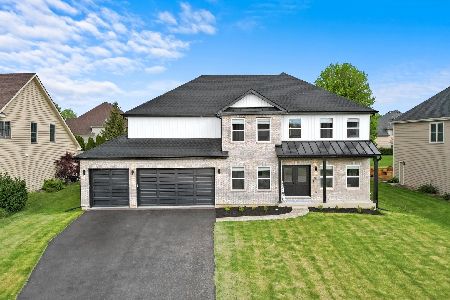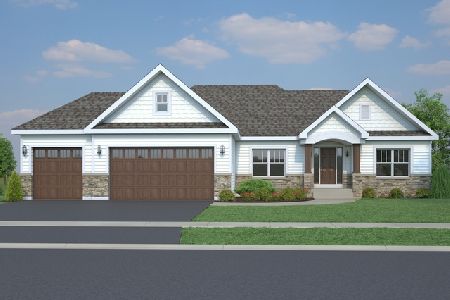420 Sycamore Lane, North Aurora, Illinois 60542
$475,000
|
Sold
|
|
| Status: | Closed |
| Sqft: | 3,936 |
| Cost/Sqft: | $127 |
| Beds: | 5 |
| Baths: | 4 |
| Year Built: | 2004 |
| Property Taxes: | $11,387 |
| Days On Market: | 2383 |
| Lot Size: | 0,34 |
Description
Live on vacation everyday in this water-view Moose Lake Estates beauty! Enjoy the sunsets on the triple level deck with views of the breathtaking shimmery water. You'll never want to leave home. Home looks like pottery barn model home. Enter into the two story foyer boasting with beautiful Brazilian cherry hardwood floors throughout the main floor. One of the 5 bedrooms in this home is on the main floor with a full bath! Total 3.1 baths. Separate living room and dining room & butlers pantry. Gourmet kitchen has a island cook top with automatic exhaust, stainless steel appliances, 42' cherry cabinets with granite counter tops. Have a collection of cars? This home has a true 4 car garage! It has many architectural details as tray ceilings, crown moldings, trim on walls and large skylights. Master suite with a sitting area overlooks the water. Master bath whirlpool tub, separate shower and water closet. Come take a look! You'll fall in love with the Riverstone built by Gladstone
Property Specifics
| Single Family | |
| — | |
| Colonial | |
| 2004 | |
| Full,English | |
| RIVERSTONE | |
| Yes | |
| 0.34 |
| Kane | |
| Moose Lake Estates | |
| 325 / Annual | |
| None | |
| Public | |
| Public Sewer | |
| 10439962 | |
| 1233357008 |
Nearby Schools
| NAME: | DISTRICT: | DISTANCE: | |
|---|---|---|---|
|
High School
West Aurora High School |
129 | Not in DB | |
Property History
| DATE: | EVENT: | PRICE: | SOURCE: |
|---|---|---|---|
| 14 Nov, 2014 | Sold | $342,050 | MRED MLS |
| 1 Oct, 2014 | Under contract | $341,000 | MRED MLS |
| 4 Sep, 2014 | Listed for sale | $341,000 | MRED MLS |
| 8 Nov, 2019 | Sold | $475,000 | MRED MLS |
| 30 Jul, 2019 | Under contract | $499,900 | MRED MLS |
| 9 Jul, 2019 | Listed for sale | $499,900 | MRED MLS |
Room Specifics
Total Bedrooms: 5
Bedrooms Above Ground: 5
Bedrooms Below Ground: 0
Dimensions: —
Floor Type: Carpet
Dimensions: —
Floor Type: Carpet
Dimensions: —
Floor Type: Carpet
Dimensions: —
Floor Type: —
Full Bathrooms: 4
Bathroom Amenities: Whirlpool,Separate Shower,Double Sink
Bathroom in Basement: 0
Rooms: Bedroom 5,Breakfast Room,Sitting Room
Basement Description: Unfinished,Bathroom Rough-In
Other Specifics
| 4 | |
| Concrete Perimeter | |
| — | |
| — | |
| — | |
| 86X175 | |
| — | |
| Full | |
| Vaulted/Cathedral Ceilings, Hardwood Floors, First Floor Bedroom, In-Law Arrangement, First Floor Laundry, First Floor Full Bath | |
| Double Oven, Range, Dishwasher | |
| Not in DB | |
| Sidewalks, Street Lights, Street Paved | |
| — | |
| — | |
| Wood Burning |
Tax History
| Year | Property Taxes |
|---|---|
| 2014 | $10,546 |
| 2019 | $11,387 |
Contact Agent
Nearby Similar Homes
Nearby Sold Comparables
Contact Agent
Listing Provided By
Keller Williams Inspire - Geneva










