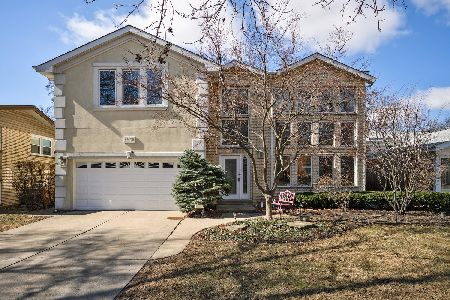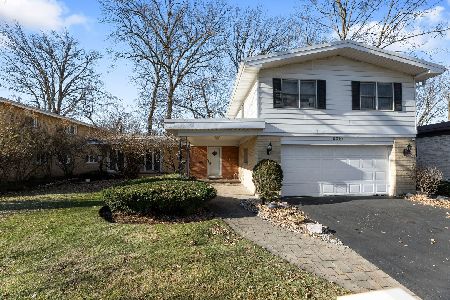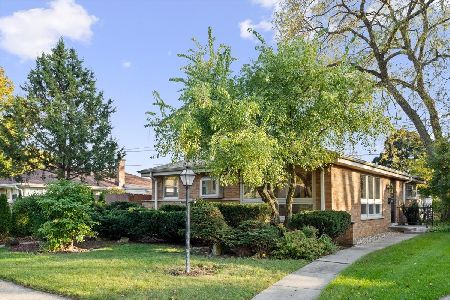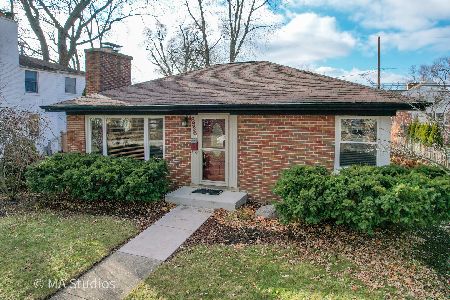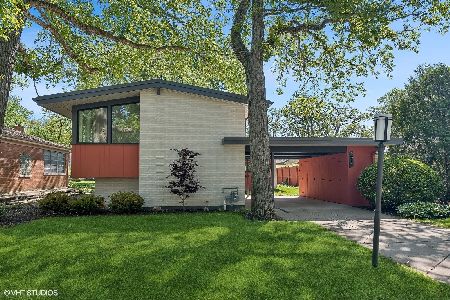4200 Grove Street, Skokie, Illinois 60076
$1,087,500
|
Sold
|
|
| Status: | Closed |
| Sqft: | 5,500 |
| Cost/Sqft: | $214 |
| Beds: | 6 |
| Baths: | 6 |
| Year Built: | 2007 |
| Property Taxes: | $17,587 |
| Days On Market: | 2180 |
| Lot Size: | 0,21 |
Description
Luxury awaits you in this sophisticated and elegant 5,500 square foot home. This home was built in 2007, it boasts a formal living and dining room, open floor plan family room with wood burning fireplace and dream gourmet kitchen with custom cabinetry, large island, upscale stainless steel appliances, granite countertops and walk-in pantry. A lovely powder room and a spectacular guest suite with a luxury bath and walk-in closet complete the main level. The second floor features five spacious bedrooms plus three full baths including a gracious master suite with walk-in closet, spa bath, office and the second-floor laundry room. Brazilian cherry hardwood floors throughout. The finished basement adds an entire bonus level of living with a huge recreation room, playroom and a full bath. Lush fenced-in yard with brick paver patio, in-ground sprinkler system. Spacious two-car garage.
Property Specifics
| Single Family | |
| — | |
| Colonial | |
| 2007 | |
| Full | |
| — | |
| No | |
| 0.21 |
| Cook | |
| — | |
| 0 / Not Applicable | |
| None | |
| Public | |
| Public Sewer | |
| 10645153 | |
| 10154120530000 |
Nearby Schools
| NAME: | DISTRICT: | DISTANCE: | |
|---|---|---|---|
|
Grade School
Devonshire Elementary School |
68 | — | |
|
Middle School
Old Orchard Junior High School |
68 | Not in DB | |
|
High School
Niles North High School |
219 | Not in DB | |
Property History
| DATE: | EVENT: | PRICE: | SOURCE: |
|---|---|---|---|
| 16 Jul, 2020 | Sold | $1,087,500 | MRED MLS |
| 3 Jun, 2020 | Under contract | $1,175,000 | MRED MLS |
| 13 Mar, 2020 | Listed for sale | $1,175,000 | MRED MLS |
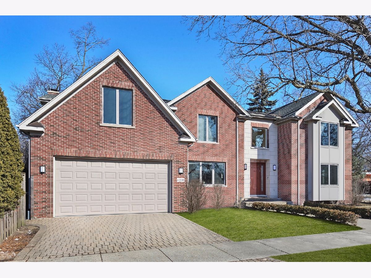
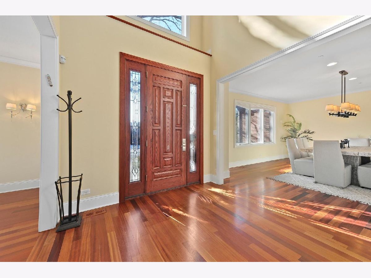
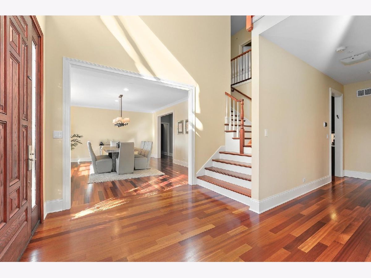
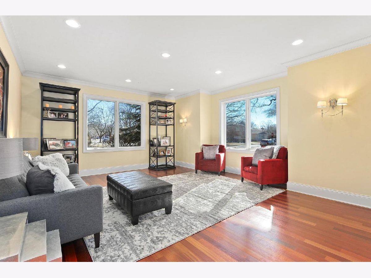
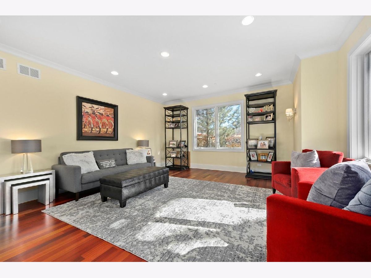
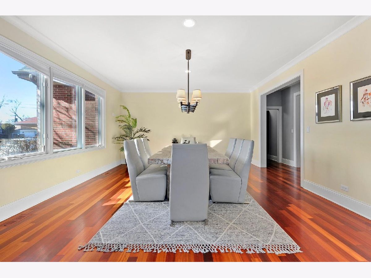
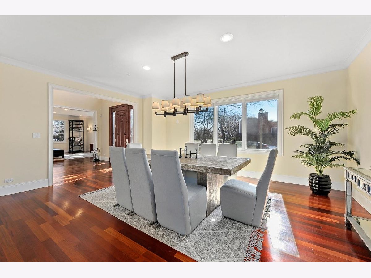
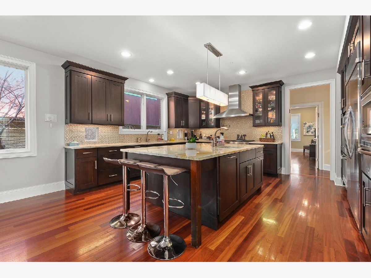
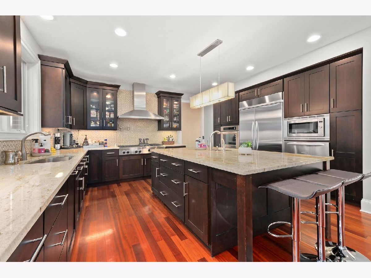
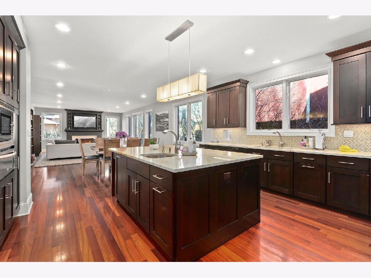
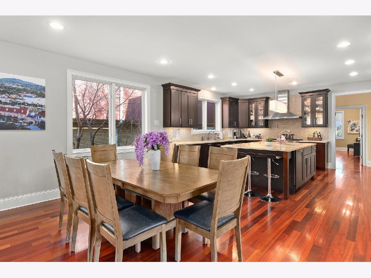
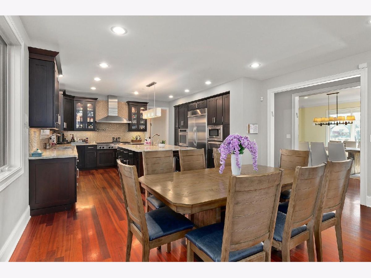
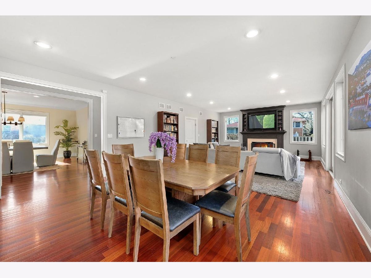
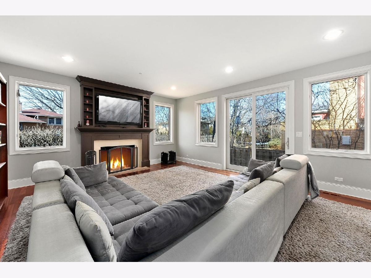
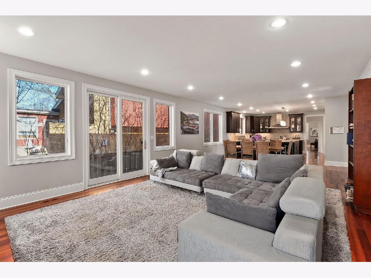
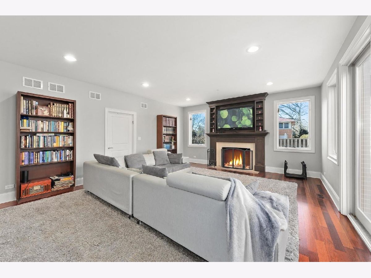
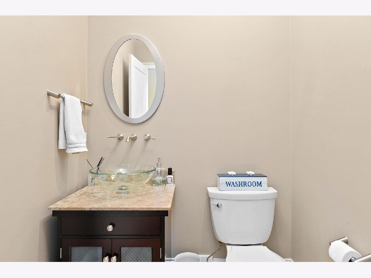
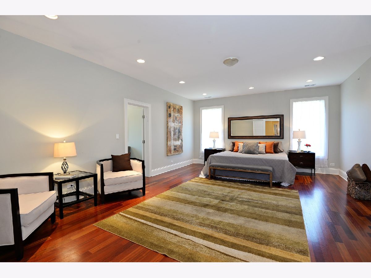
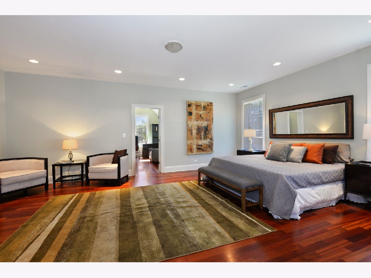
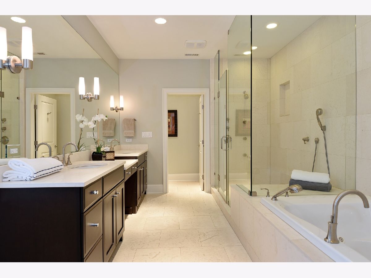
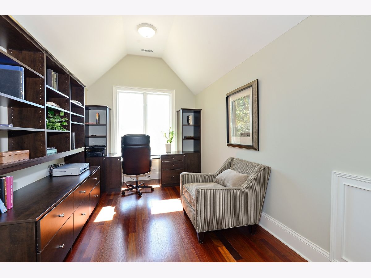
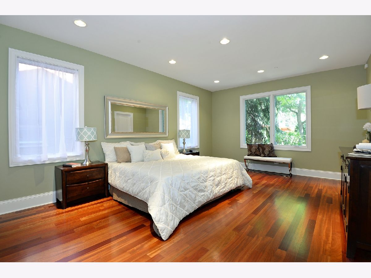
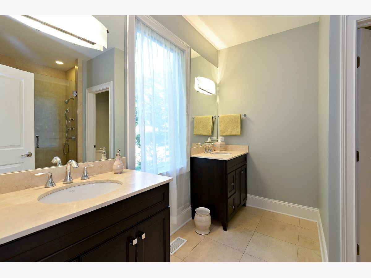
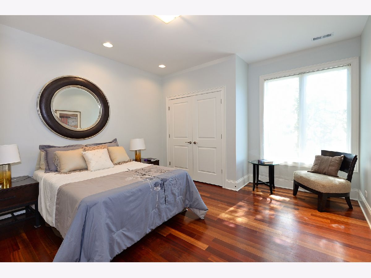
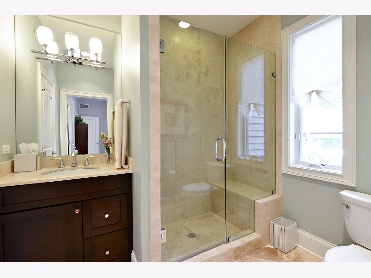
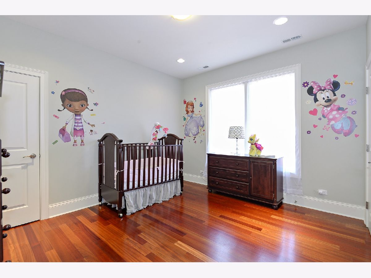
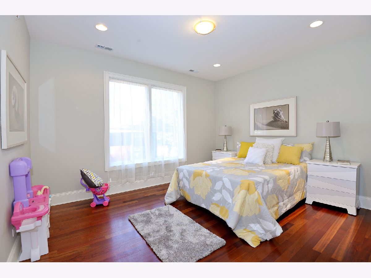
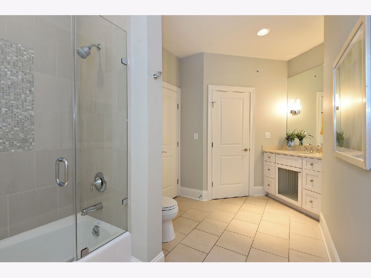
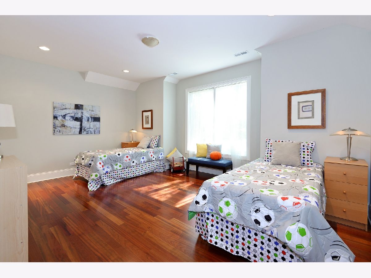
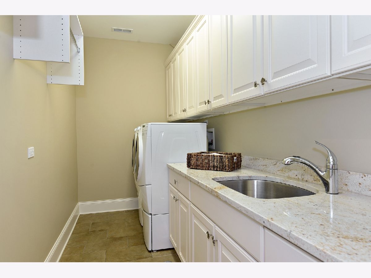
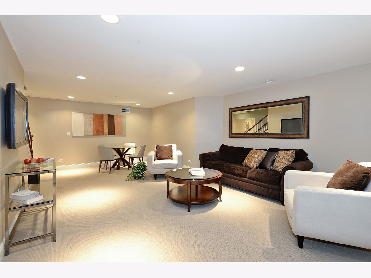
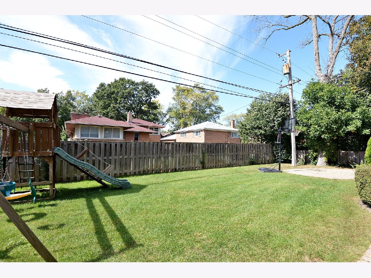
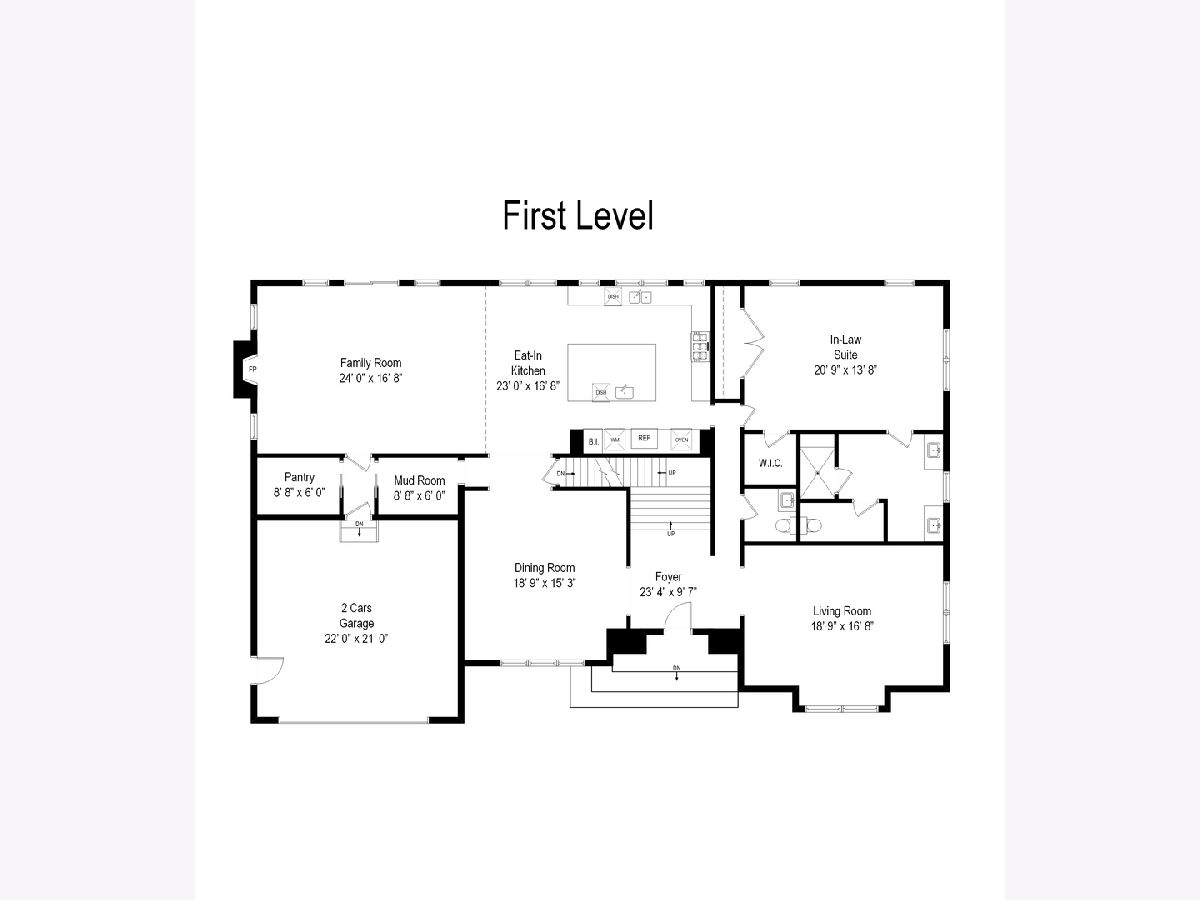
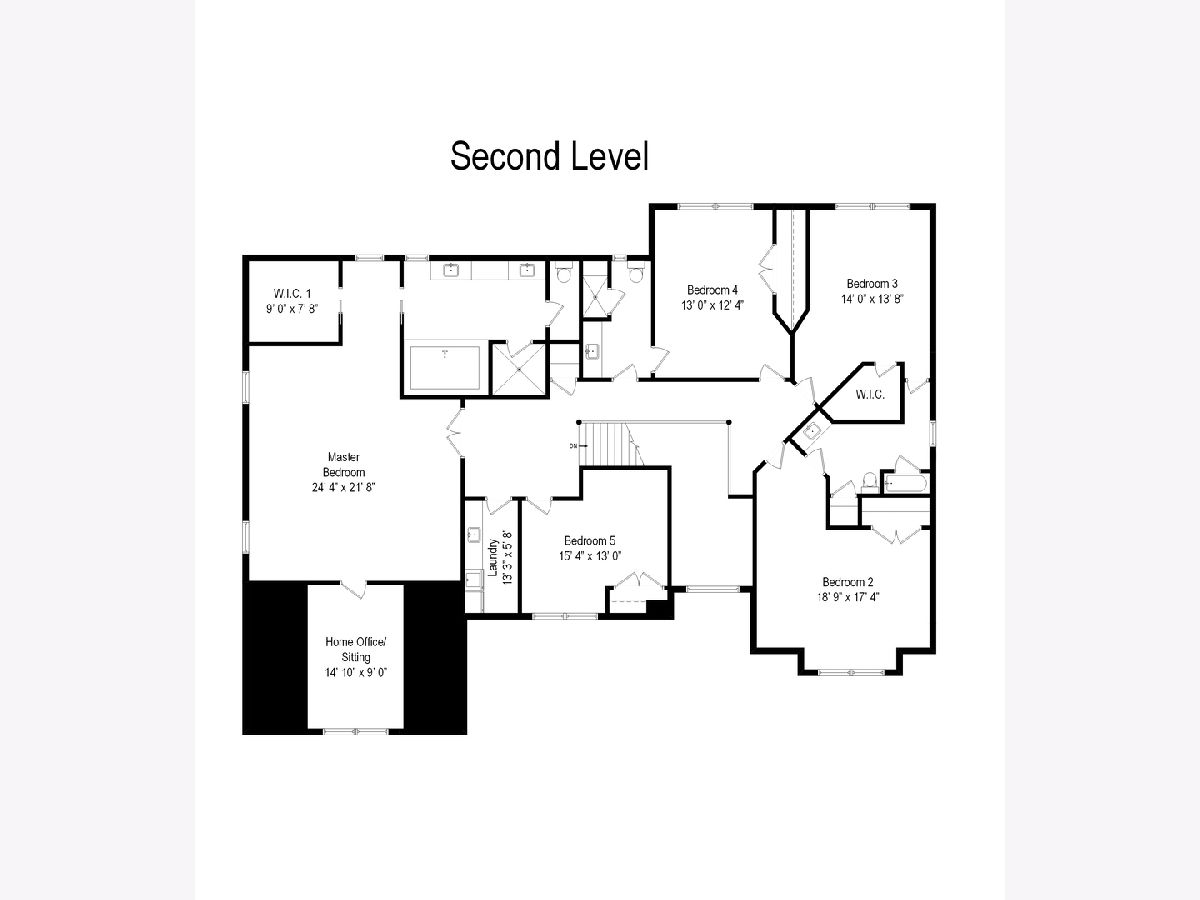
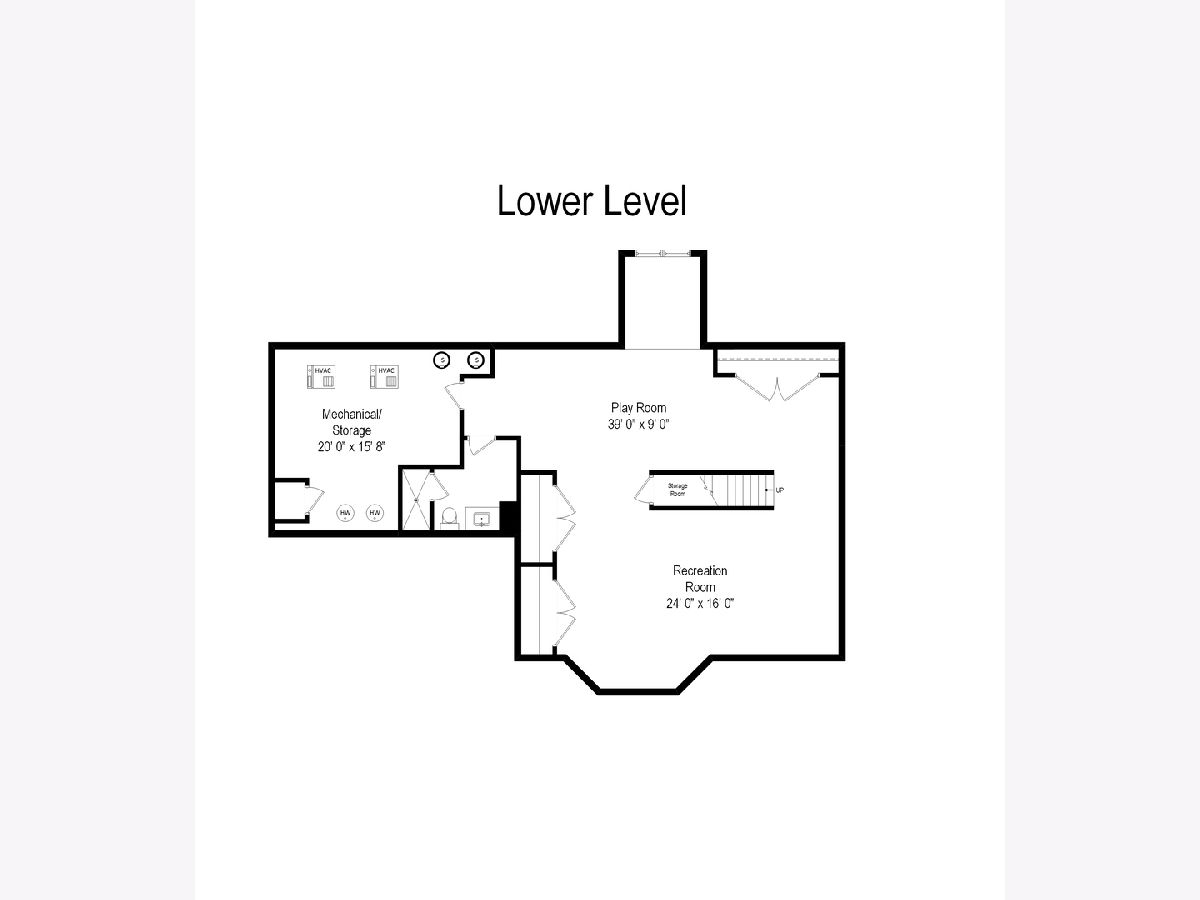
Room Specifics
Total Bedrooms: 6
Bedrooms Above Ground: 6
Bedrooms Below Ground: 0
Dimensions: —
Floor Type: Hardwood
Dimensions: —
Floor Type: Hardwood
Dimensions: —
Floor Type: Hardwood
Dimensions: —
Floor Type: —
Dimensions: —
Floor Type: —
Full Bathrooms: 6
Bathroom Amenities: Whirlpool,Separate Shower,Double Sink
Bathroom in Basement: 1
Rooms: Bedroom 5,Bedroom 6,Office,Recreation Room,Play Room,Mud Room,Pantry,Walk In Closet,Foyer
Basement Description: Finished
Other Specifics
| 2 | |
| Concrete Perimeter | |
| Brick | |
| Brick Paver Patio | |
| Corner Lot,Fenced Yard,Landscaped | |
| 71X131 | |
| — | |
| Full | |
| Hardwood Floors, First Floor Bedroom, In-Law Arrangement, Second Floor Laundry, First Floor Full Bath, Built-in Features, Walk-In Closet(s) | |
| Double Oven, Range, Microwave, Dishwasher, High End Refrigerator, Washer, Dryer, Disposal | |
| Not in DB | |
| Park, Pool, Tennis Court(s), Curbs, Sidewalks, Street Lights | |
| — | |
| — | |
| Wood Burning, Gas Starter |
Tax History
| Year | Property Taxes |
|---|---|
| 2020 | $17,587 |
Contact Agent
Nearby Similar Homes
Nearby Sold Comparables
Contact Agent
Listing Provided By
Coldwell Banker Realty


