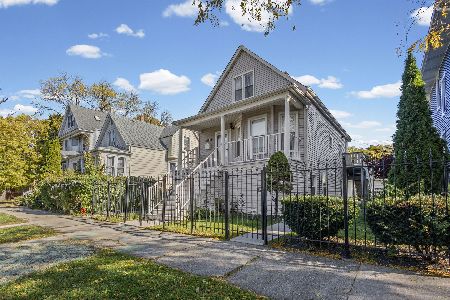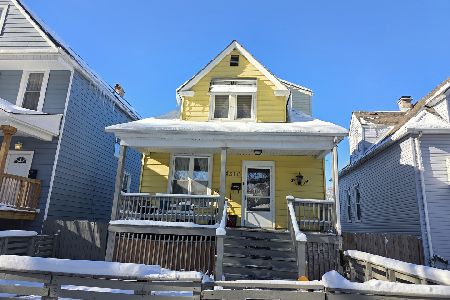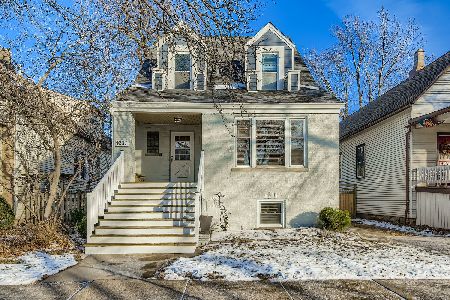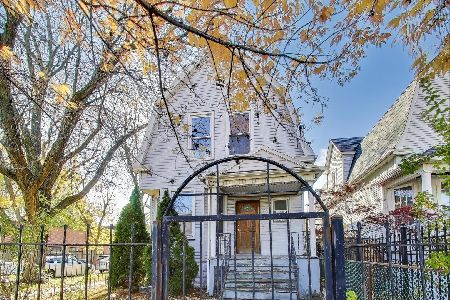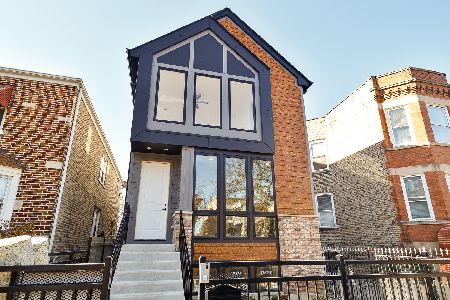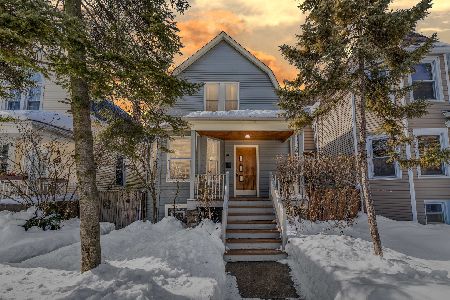4200 Monticello Avenue, Irving Park, Chicago, Illinois 60618
$1,080,000
|
Sold
|
|
| Status: | Closed |
| Sqft: | 3,741 |
| Cost/Sqft: | $307 |
| Beds: | 3 |
| Baths: | 5 |
| Year Built: | — |
| Property Taxes: | $9,214 |
| Days On Market: | 681 |
| Lot Size: | 0,09 |
Description
Welcome to 4200 N Monticello: completely rehabbed, beautifully designed, & well-proportioned. Exquisitely styled large 4 level dream home with 4 bedrooms & 4.5 bathrooms. 1st floor boasts natural light from the open floor concept top-to-bottom windows. A truly must-see type of home: large living room, dining room divided by a beautifully designed electrical fireplace. The kitchen features Italian cabinets, quartz countertops, high ceilings, high-end Miele appliances, espresso bar, & custom lighting. The 2nd floor has 3 bedrooms & 3 bathrooms. The primary bedroom has it all: a spa-like primary en suite bathroom that offers a freestanding soaking tub, double sink, separate shower, & a custom walk-in closet. The 3rd floor offers an open concept for a fitness room or yoga room, with a full sauna & shower. Basement is fully finished, with open space for play room area, plus 1 bedroom & 1 bath. Words can't describe the fine details & the sophisticated design & the quality of materials used. Great backyard fully fenced & with nice landscaping. Detached 2 car garage. This is a must-see home! Schedule your tour before it is gone. Check our 3D tour to get a better feeling & understanding.
Property Specifics
| Single Family | |
| — | |
| — | |
| — | |
| — | |
| — | |
| No | |
| 0.09 |
| Cook | |
| — | |
| — / Not Applicable | |
| — | |
| — | |
| — | |
| 11999121 | |
| 13143150400000 |
Property History
| DATE: | EVENT: | PRICE: | SOURCE: |
|---|---|---|---|
| 2 May, 2024 | Sold | $1,080,000 | MRED MLS |
| 23 Apr, 2024 | Under contract | $1,149,000 | MRED MLS |
| 7 Mar, 2024 | Listed for sale | $1,149,000 | MRED MLS |
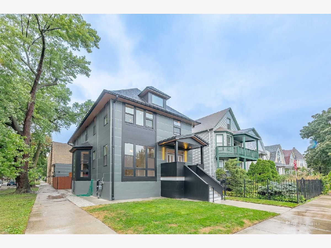
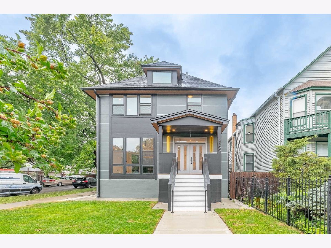
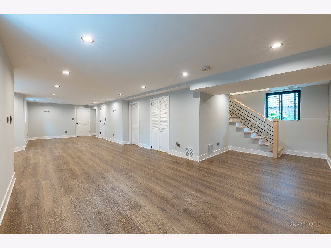
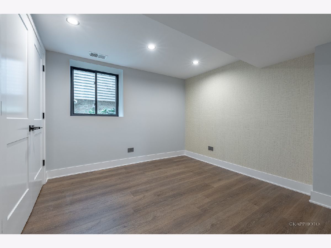
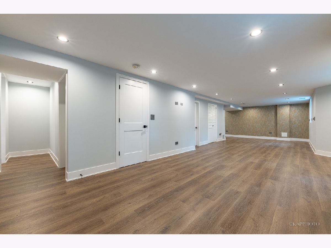
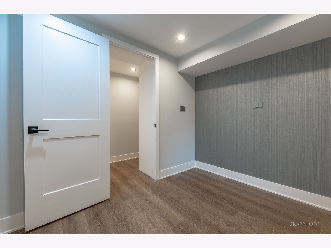
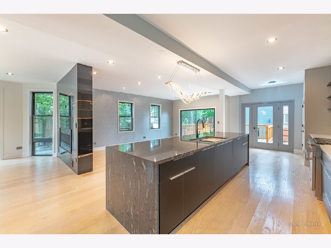
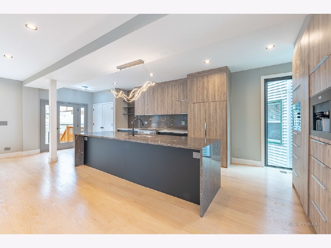
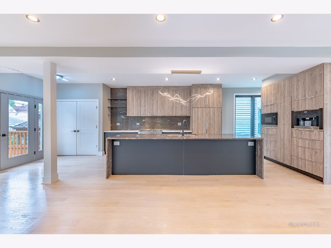
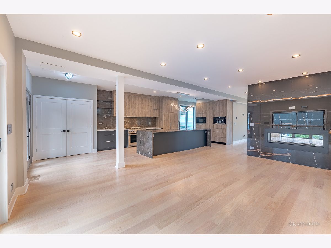
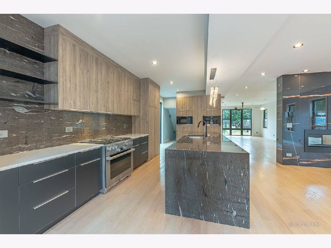
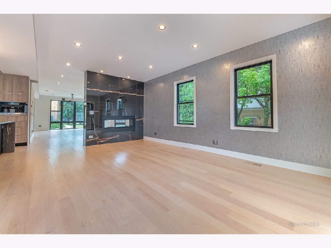
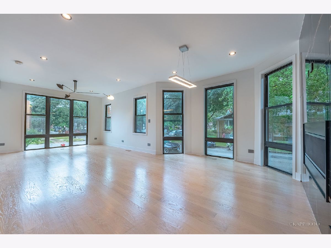
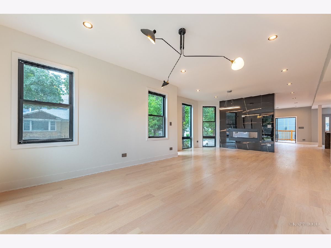
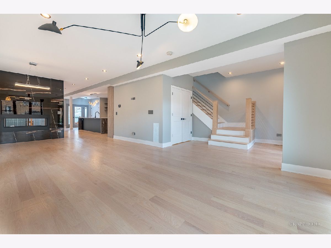
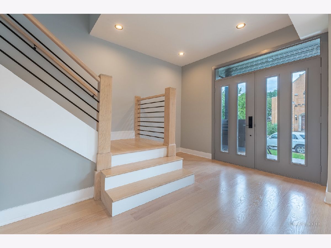
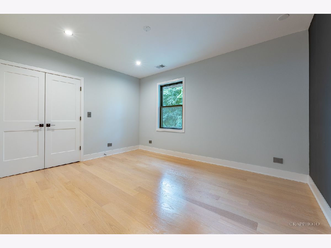
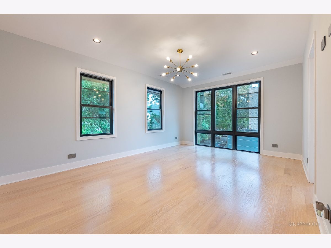
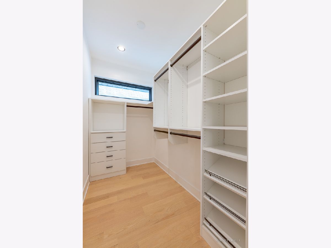
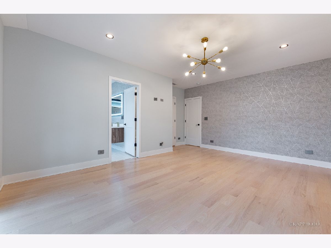
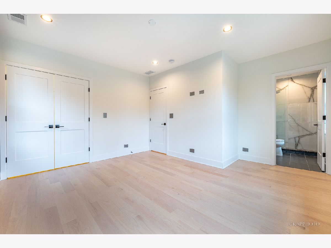
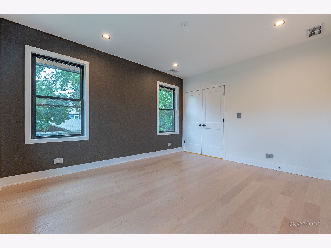
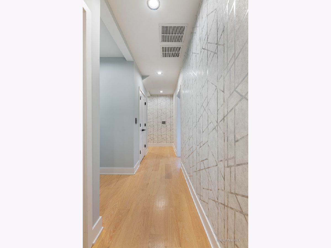
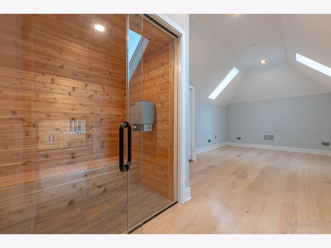
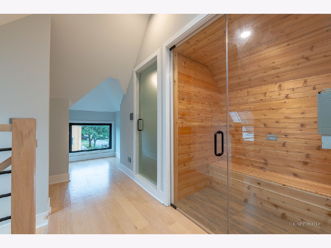
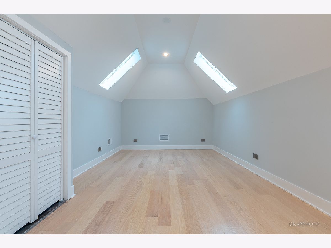
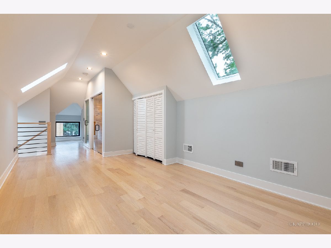
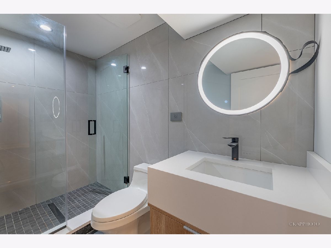
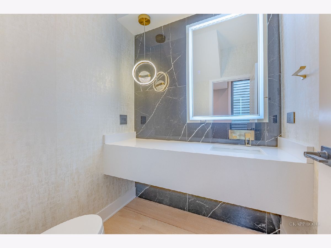
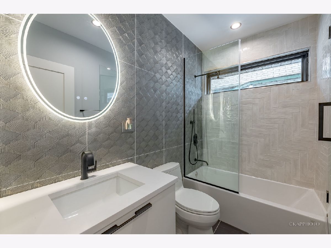
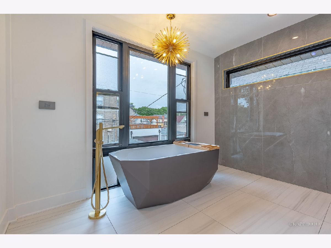
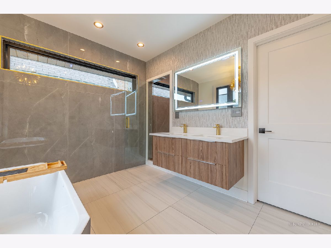
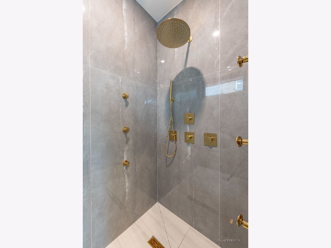
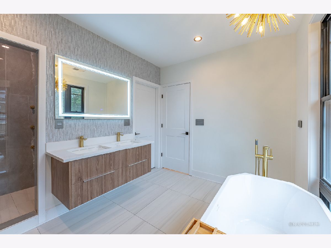
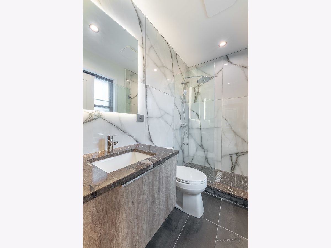
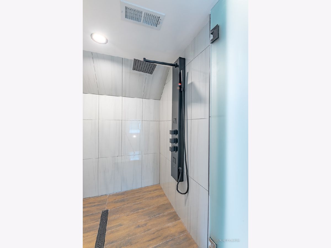
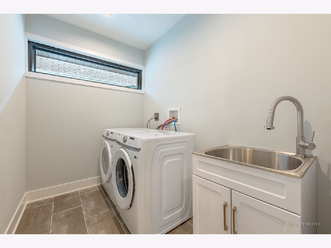
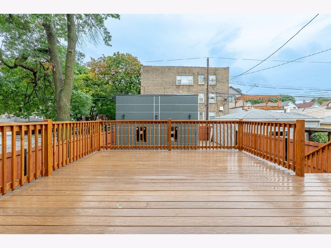
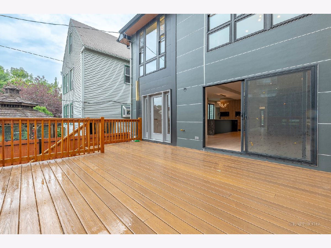
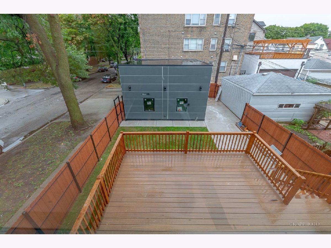
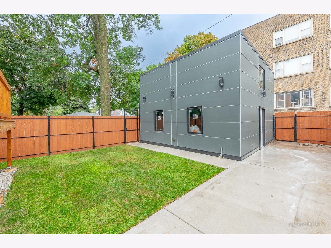
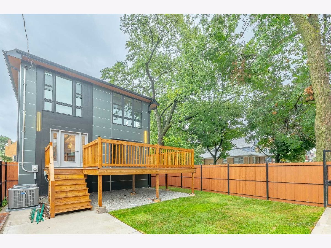
Room Specifics
Total Bedrooms: 4
Bedrooms Above Ground: 3
Bedrooms Below Ground: 1
Dimensions: —
Floor Type: —
Dimensions: —
Floor Type: —
Dimensions: —
Floor Type: —
Full Bathrooms: 5
Bathroom Amenities: Whirlpool,Separate Shower,Double Sink,European Shower,Soaking Tub
Bathroom in Basement: 1
Rooms: —
Basement Description: Finished
Other Specifics
| 2 | |
| — | |
| — | |
| — | |
| — | |
| 30 X 125 | |
| Finished | |
| — | |
| — | |
| — | |
| Not in DB | |
| — | |
| — | |
| — | |
| — |
Tax History
| Year | Property Taxes |
|---|---|
| 2024 | $9,214 |
Contact Agent
Nearby Similar Homes
Nearby Sold Comparables
Contact Agent
Listing Provided By
Century 21 S.G.R

