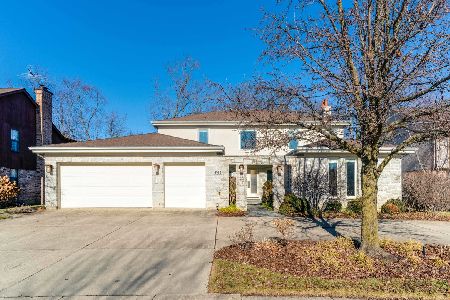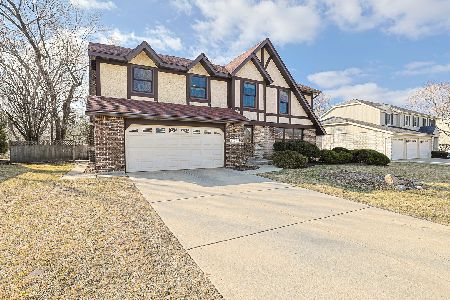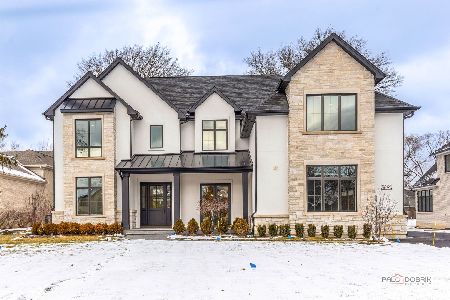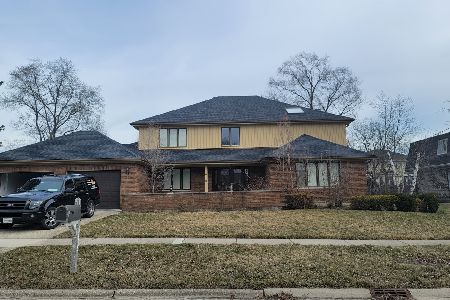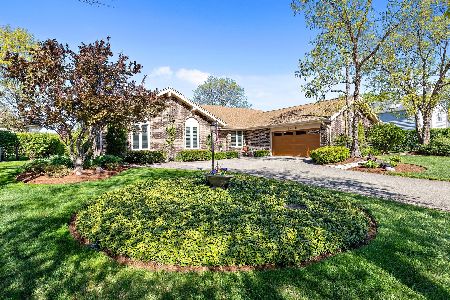4200 Walters Avenue, Northbrook, Illinois 60062
$2,550,000
|
Sold
|
|
| Status: | Closed |
| Sqft: | 9,268 |
| Cost/Sqft: | $280 |
| Beds: | 5 |
| Baths: | 9 |
| Year Built: | 2008 |
| Property Taxes: | $31,997 |
| Days On Market: | 1969 |
| Lot Size: | 0,73 |
Description
Exemplary & unique masterpiece situated along a tree lined quiet residential street is an amazing home that merges comfort, opulence, pragmatism & exquisite lifestyle. Upon entry of this stone and brick construction be amazed with the sun drenched two story Foyer entryway with elaborate bridal staircase. Elegant Living Room with tray ceiling, rope lighting, wood burning fireplace and opens into the oversized Dining Room with oval shaped ceiling and large windows with views of the west gardens. Amazing modern Kitchen design featuring island with seating for 5, soft close cabinetry, granite counters, Sub Zero refrigerator & full size wine fridge, Wolf oven/microwave/warming drawer & 6 burner range, vent hood, Miele dishwasher & built-in coffee maker, oversized walk-in pantry & opens to the Breakfast Room with views of the backyard and access to covered patio for al fresco dining. Family Room is adjacent to Kitchen making every day family living a breeze and is further accentuated with a wood burning fireplace. 1st floor also includes: Office with custom built-ins, Laundry Room, Mud Room, Spa with wet and dry saunas, Full Bath, Two Powder Rooms & best of all enjoy the 40x20 indoor swimming pool year round! Luxurious Master Suite with Sitting Room, fireplace, balcony, two walk-in-closets, en suite with dual vanities, separate water closet,Neptune jacuzzi tub & shower with body sprays. Four additional Bedrooms each with en suites and walk in closets & Exercise Room complete the 2nd floor. Lower Level abounds with entertainment for the whole family along with radiant flooring and includes: Recreation Room,Theater Room, full wet bar, wine cellar, game room, optional Bedroom 6, full bath & tons of storage. Other highlights: cedar shake roof, 4 car garage with epoxy flooring, brick paved driveway & more! Just around the corner from schools, parks & just minutes to Metra, shopping, dining, golf course & recreation.
Property Specifics
| Single Family | |
| — | |
| — | |
| 2008 | |
| Full | |
| — | |
| No | |
| 0.73 |
| Cook | |
| — | |
| 0 / Not Applicable | |
| None | |
| Public | |
| Public Sewer | |
| 10896079 | |
| 04073000140000 |
Nearby Schools
| NAME: | DISTRICT: | DISTANCE: | |
|---|---|---|---|
|
Grade School
Shabonee School |
27 | — | |
|
Middle School
Wood Oaks Junior High School |
27 | Not in DB | |
|
High School
Glenbrook North High School |
225 | Not in DB | |
Property History
| DATE: | EVENT: | PRICE: | SOURCE: |
|---|---|---|---|
| 25 Jun, 2021 | Sold | $2,550,000 | MRED MLS |
| 1 Apr, 2021 | Under contract | $2,599,000 | MRED MLS |
| 8 Oct, 2020 | Listed for sale | $2,599,000 | MRED MLS |
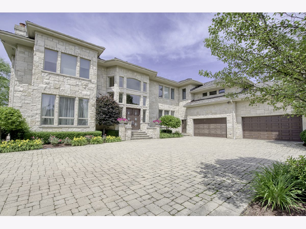
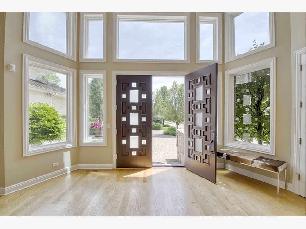
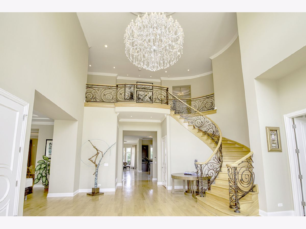
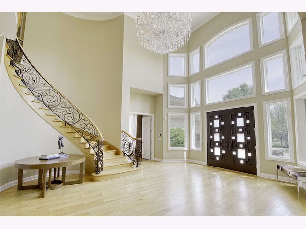
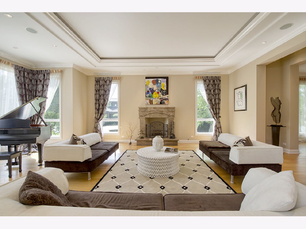
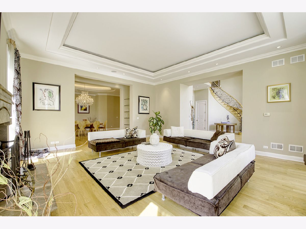
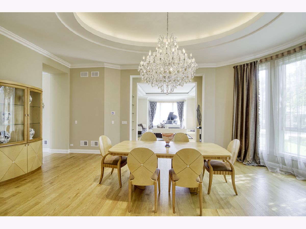
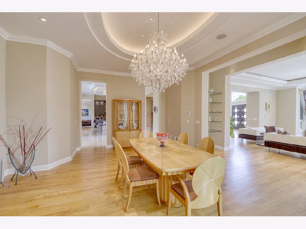
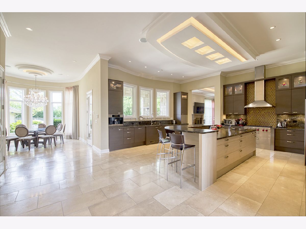
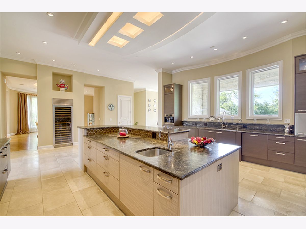
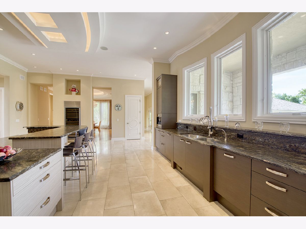
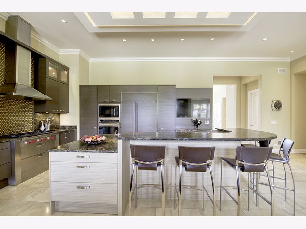
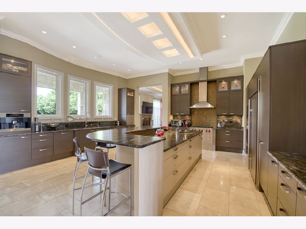
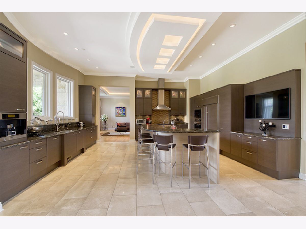
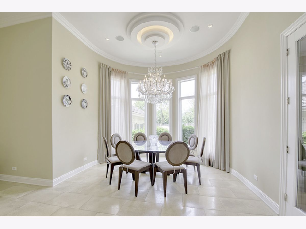
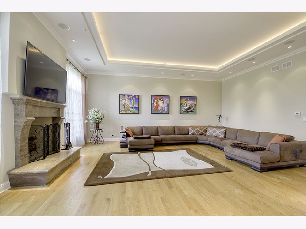
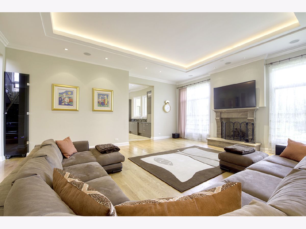
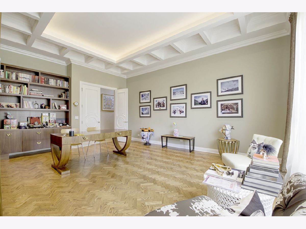
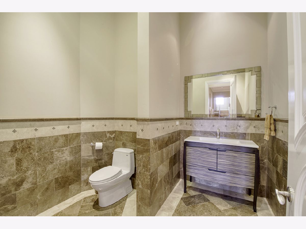
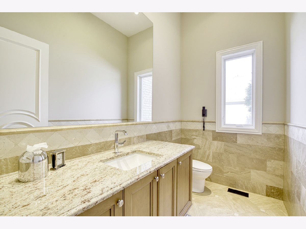
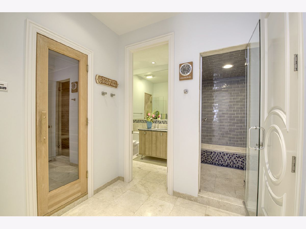
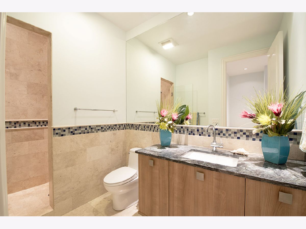
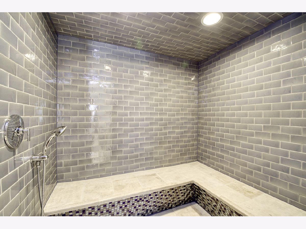
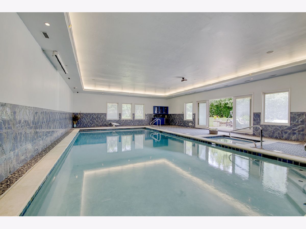
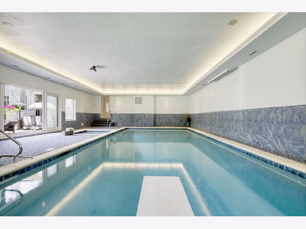
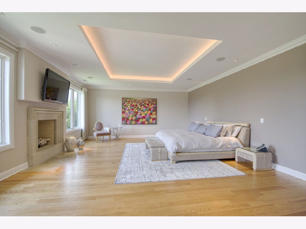
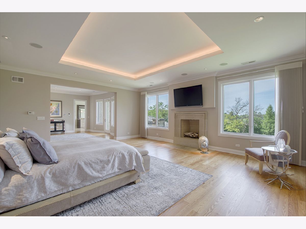
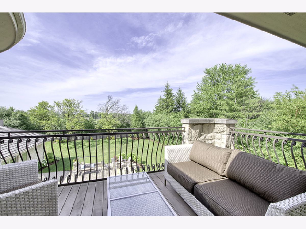
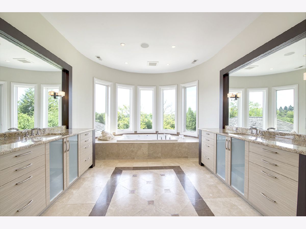
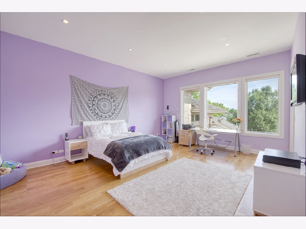
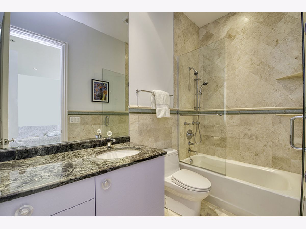
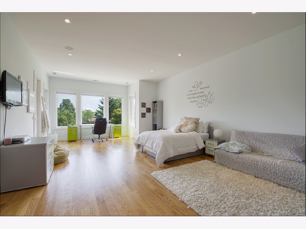
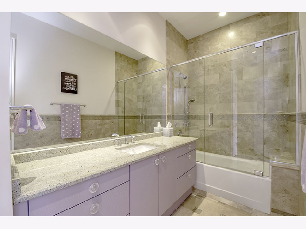
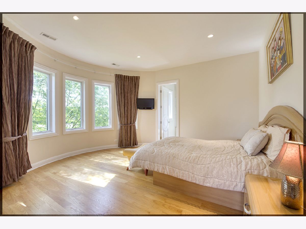
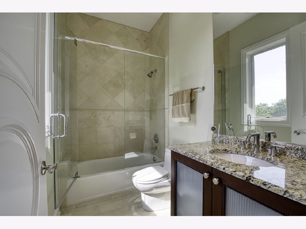
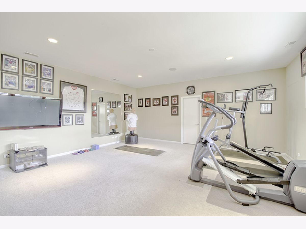
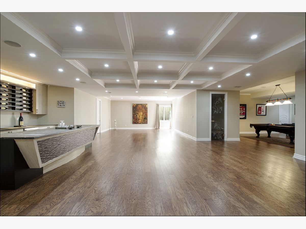
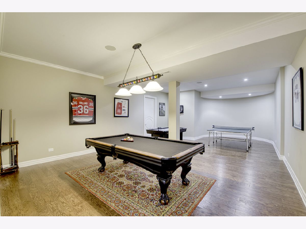
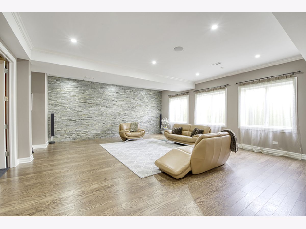
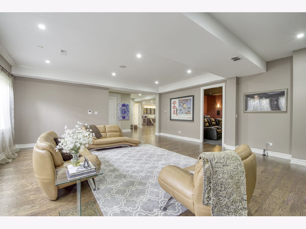
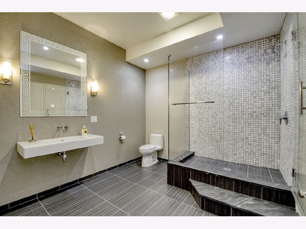
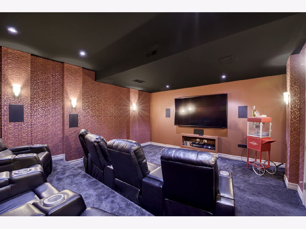
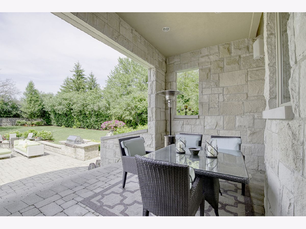
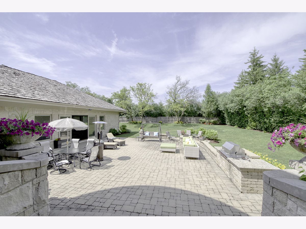
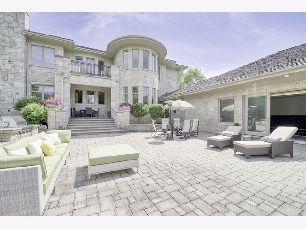
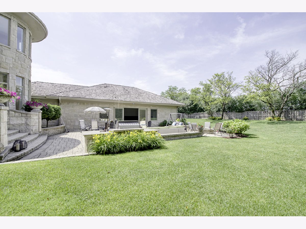
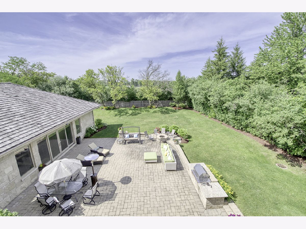
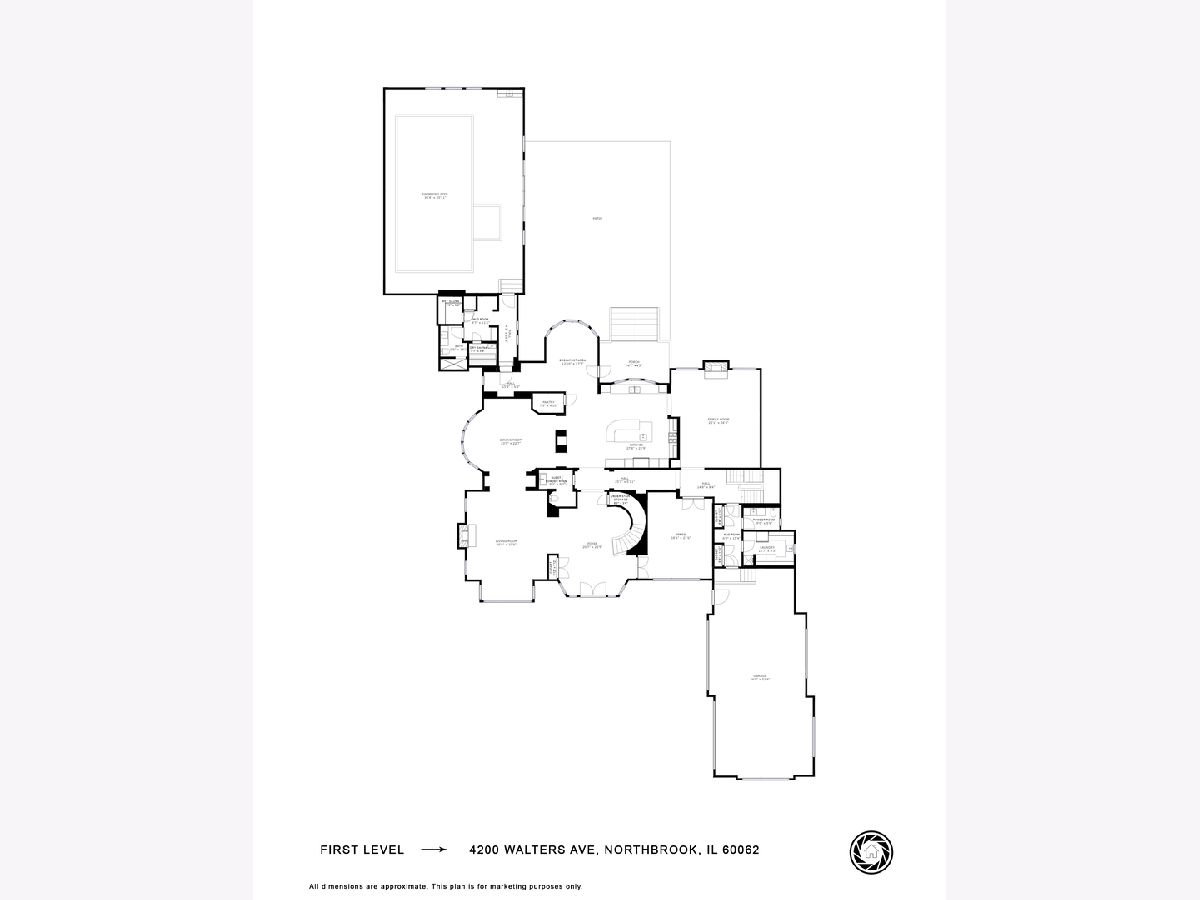
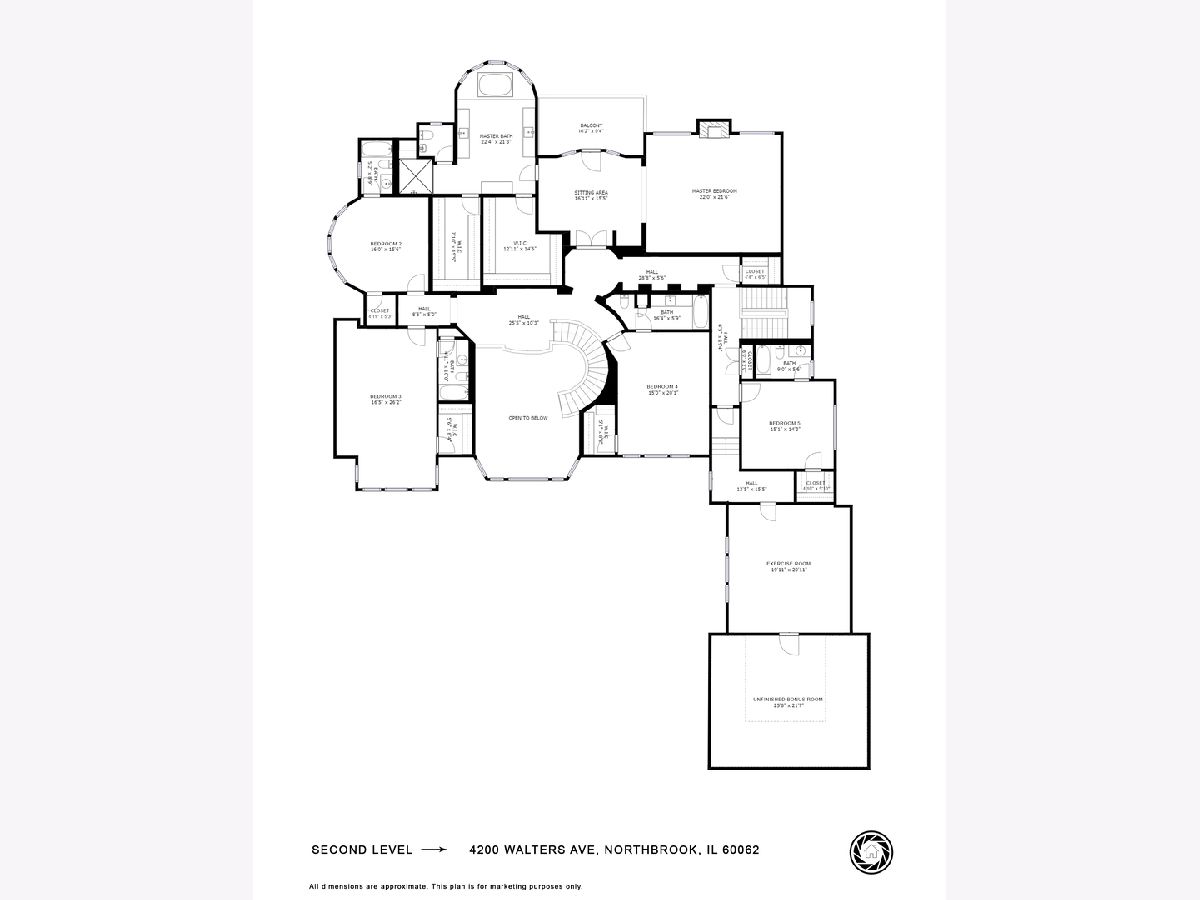
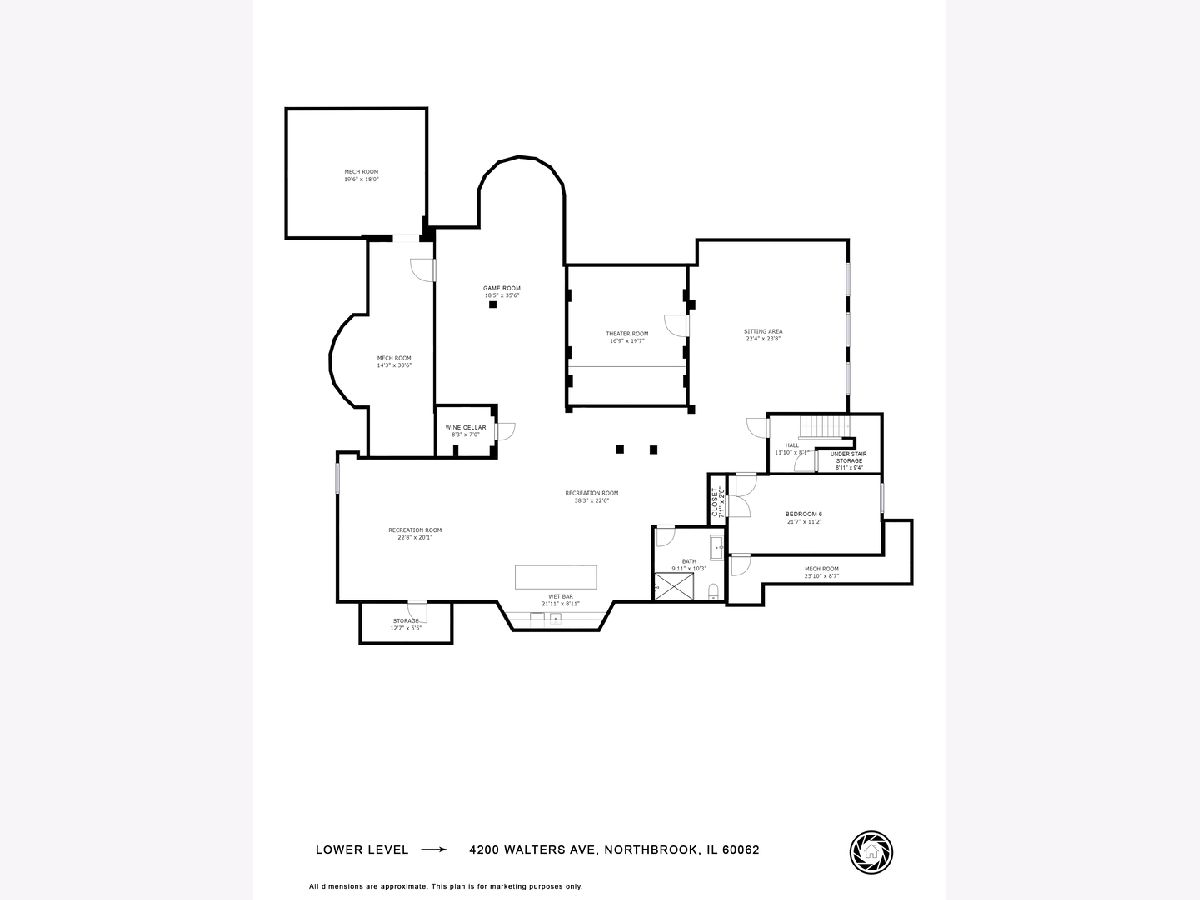
Room Specifics
Total Bedrooms: 6
Bedrooms Above Ground: 5
Bedrooms Below Ground: 1
Dimensions: —
Floor Type: Hardwood
Dimensions: —
Floor Type: Hardwood
Dimensions: —
Floor Type: Hardwood
Dimensions: —
Floor Type: —
Dimensions: —
Floor Type: —
Full Bathrooms: 9
Bathroom Amenities: Whirlpool,Separate Shower,Steam Shower,Double Sink,Bidet,Full Body Spray Shower,Double Shower
Bathroom in Basement: 1
Rooms: Bedroom 5,Bedroom 6,Breakfast Room,Theatre Room,Office,Exercise Room,Foyer,Recreation Room,Play Room,Game Room
Basement Description: Finished
Other Specifics
| 4 | |
| — | |
| Brick | |
| Balcony, Patio, Hot Tub, Brick Paver Patio, In Ground Pool, Outdoor Grill | |
| Landscaped | |
| 120X299 | |
| Unfinished | |
| Full | |
| Vaulted/Cathedral Ceilings, Sauna/Steam Room, Hot Tub, Bar-Wet, Hardwood Floors, Heated Floors, First Floor Laundry, Pool Indoors, First Floor Full Bath, Built-in Features, Walk-In Closet(s) | |
| Double Oven, Range, Microwave, Dishwasher, High End Refrigerator, Bar Fridge, Washer, Dryer, Disposal, Stainless Steel Appliance(s), Wine Refrigerator, Built-In Oven, Range Hood | |
| Not in DB | |
| Curbs, Sidewalks, Street Paved | |
| — | |
| — | |
| Gas Starter |
Tax History
| Year | Property Taxes |
|---|---|
| 2021 | $31,997 |
Contact Agent
Nearby Similar Homes
Nearby Sold Comparables
Contact Agent
Listing Provided By
@properties


