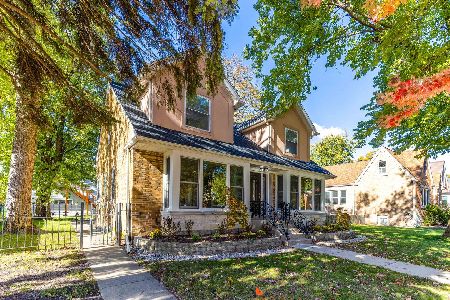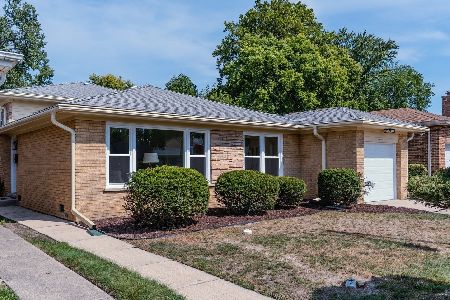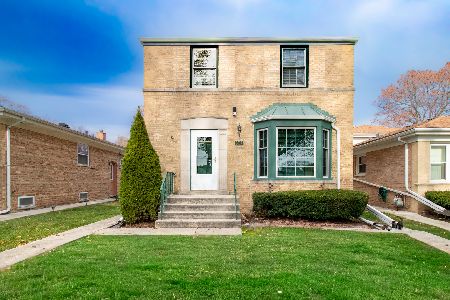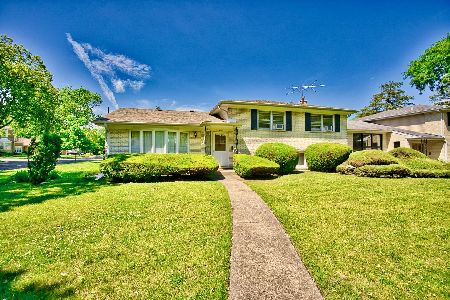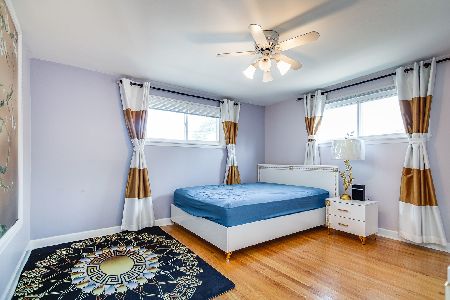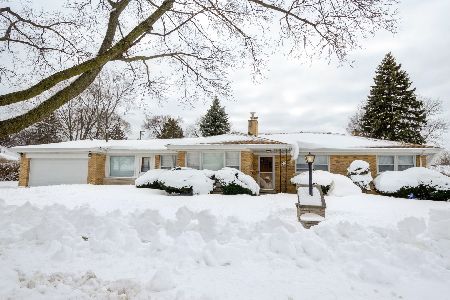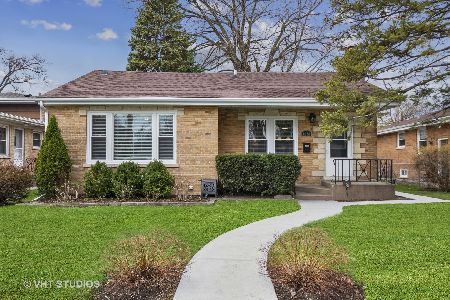4201 Keeney Street, Skokie, Illinois 60076
$400,000
|
Sold
|
|
| Status: | Closed |
| Sqft: | 2,052 |
| Cost/Sqft: | $207 |
| Beds: | 3 |
| Baths: | 3 |
| Year Built: | 1954 |
| Property Taxes: | $11,016 |
| Days On Market: | 1925 |
| Lot Size: | 0,00 |
Description
A meticulously maintained corner jumbo ranch built by Happ Builders. This custom home features all face-brick, over 2,000 SqFt on the main level and a full finished basement. 4 bedrooms (3 upstairs) and 2.1 bathrooms. This sprawling ranch features an eat-in kitchen and incredible room sizes. Hardwood floors, 2 separate furnace systems, oversized attached heated garage, well maintained mechanicals, newer roof, newer windows. Overhead sewers with internal drain tile & battery backup sump pumps / flood control system. Rear patio with pergola makes for a private oasis. Full finished basement with built in desk, 1/2 bath, 4th bedroom, dry-bar and huge family room for additional entertaining space. 2 stone wood-burning fireplaces located in the living room on main level and family room next to the bar in basement. Shared master bath has just been updated with double sink and soaker tub. Also features cedar closet. This property's spacious room sizes and floor plan makes for a great entertainer's home. **Listing agent is related to seller.
Property Specifics
| Single Family | |
| — | |
| Ranch | |
| 1954 | |
| Full | |
| CORNER RANCH | |
| No | |
| — |
| Cook | |
| — | |
| 0 / Not Applicable | |
| None | |
| Lake Michigan,Public | |
| Public Sewer, Sewer-Storm | |
| 10916393 | |
| 10224270160000 |
Nearby Schools
| NAME: | DISTRICT: | DISTANCE: | |
|---|---|---|---|
|
Grade School
John Middleton Elementary School |
73.5 | — | |
|
Middle School
Oliver Mccracken Middle School |
73.5 | Not in DB | |
|
High School
Niles North High School |
219 | Not in DB | |
Property History
| DATE: | EVENT: | PRICE: | SOURCE: |
|---|---|---|---|
| 13 Nov, 2020 | Sold | $400,000 | MRED MLS |
| 1 Nov, 2020 | Under contract | $424,900 | MRED MLS |
| 25 Oct, 2020 | Listed for sale | $424,900 | MRED MLS |
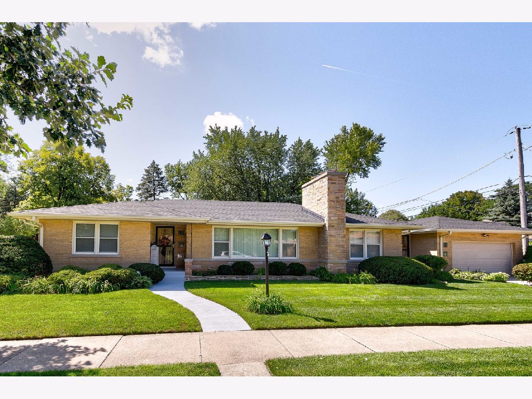
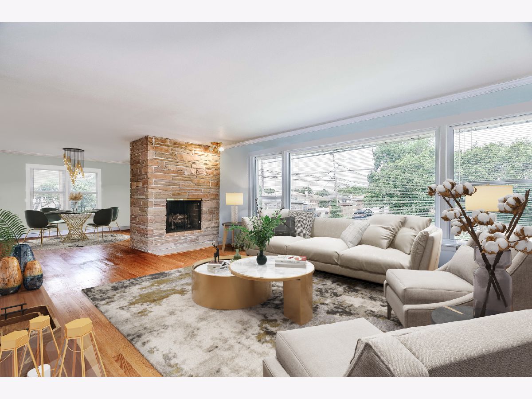
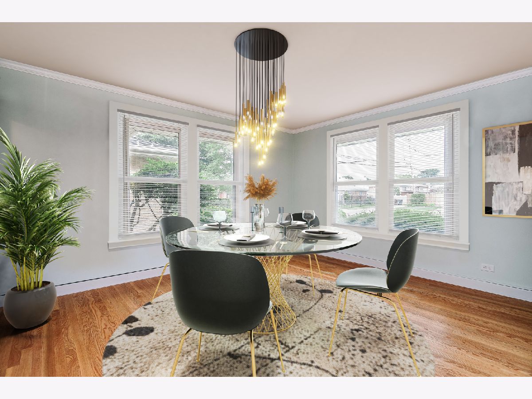
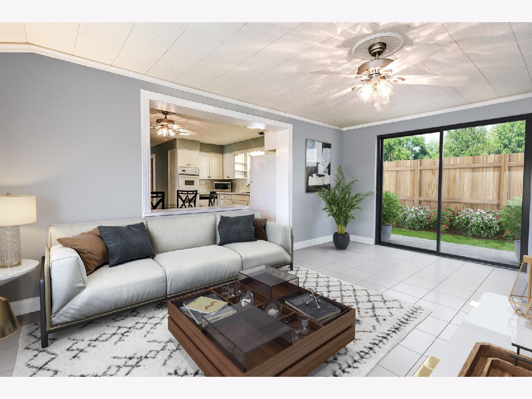
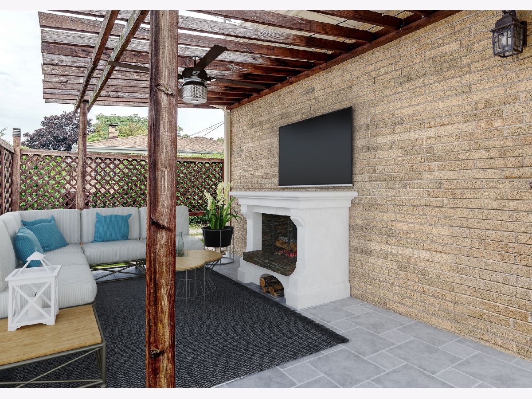
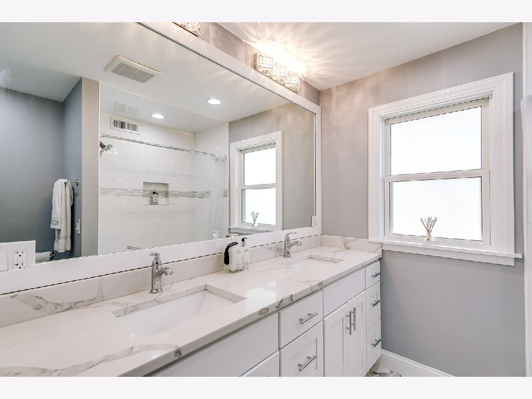
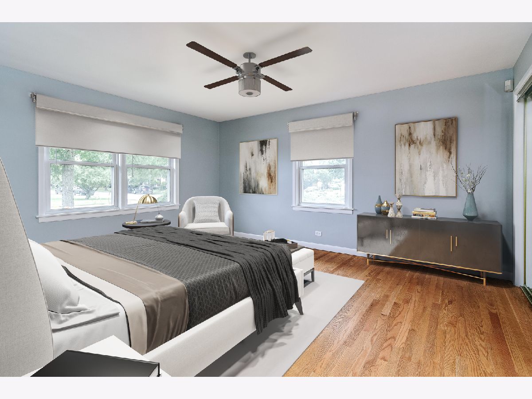
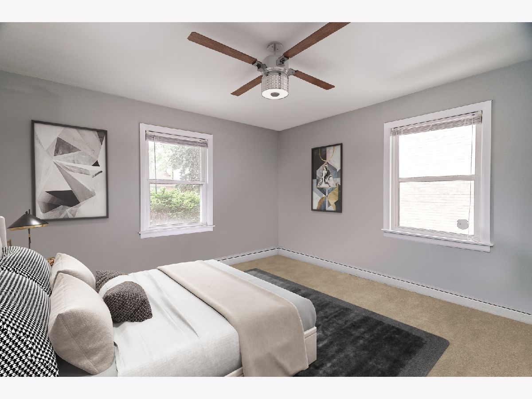
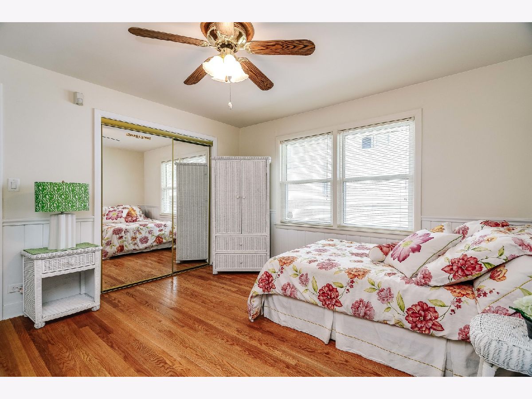
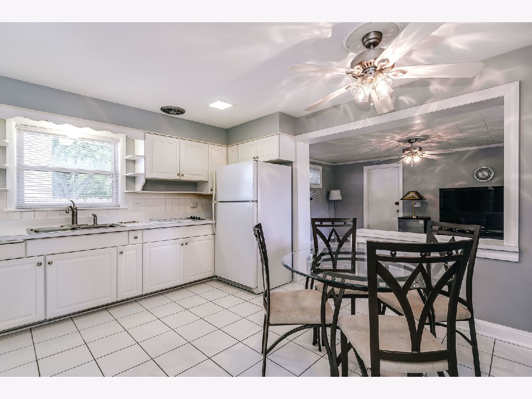
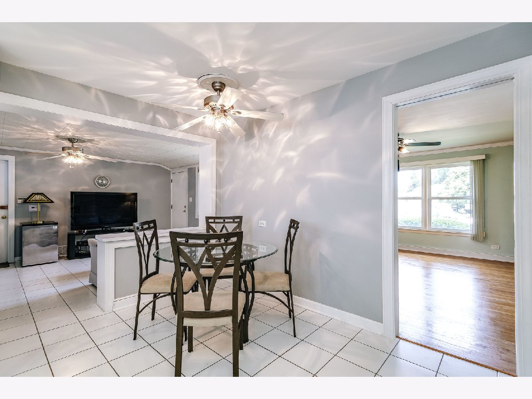
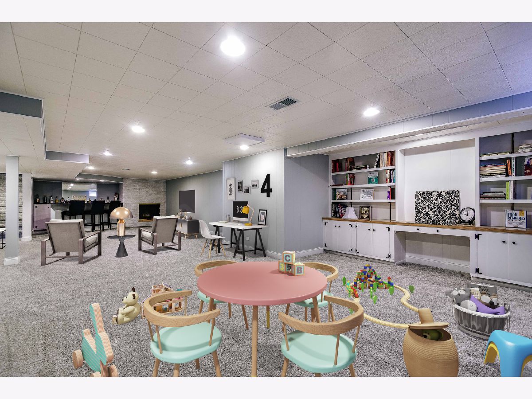
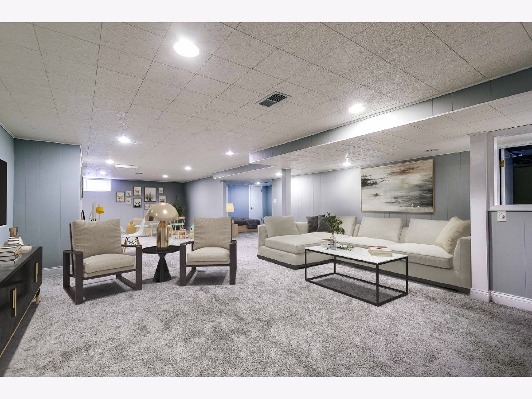
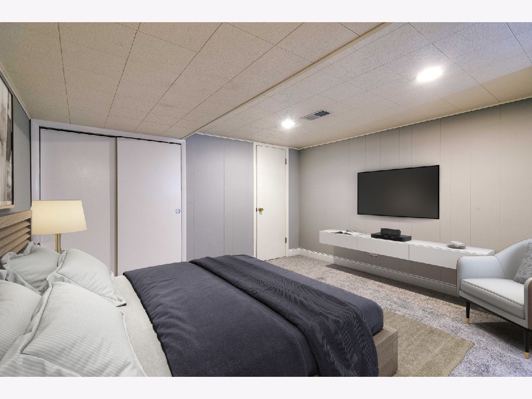
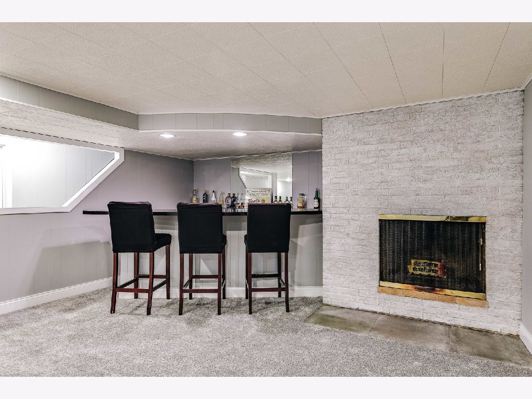
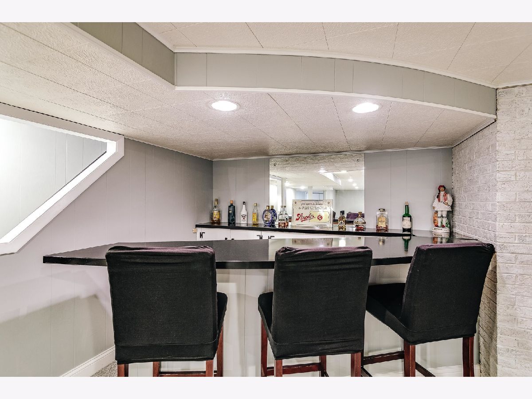
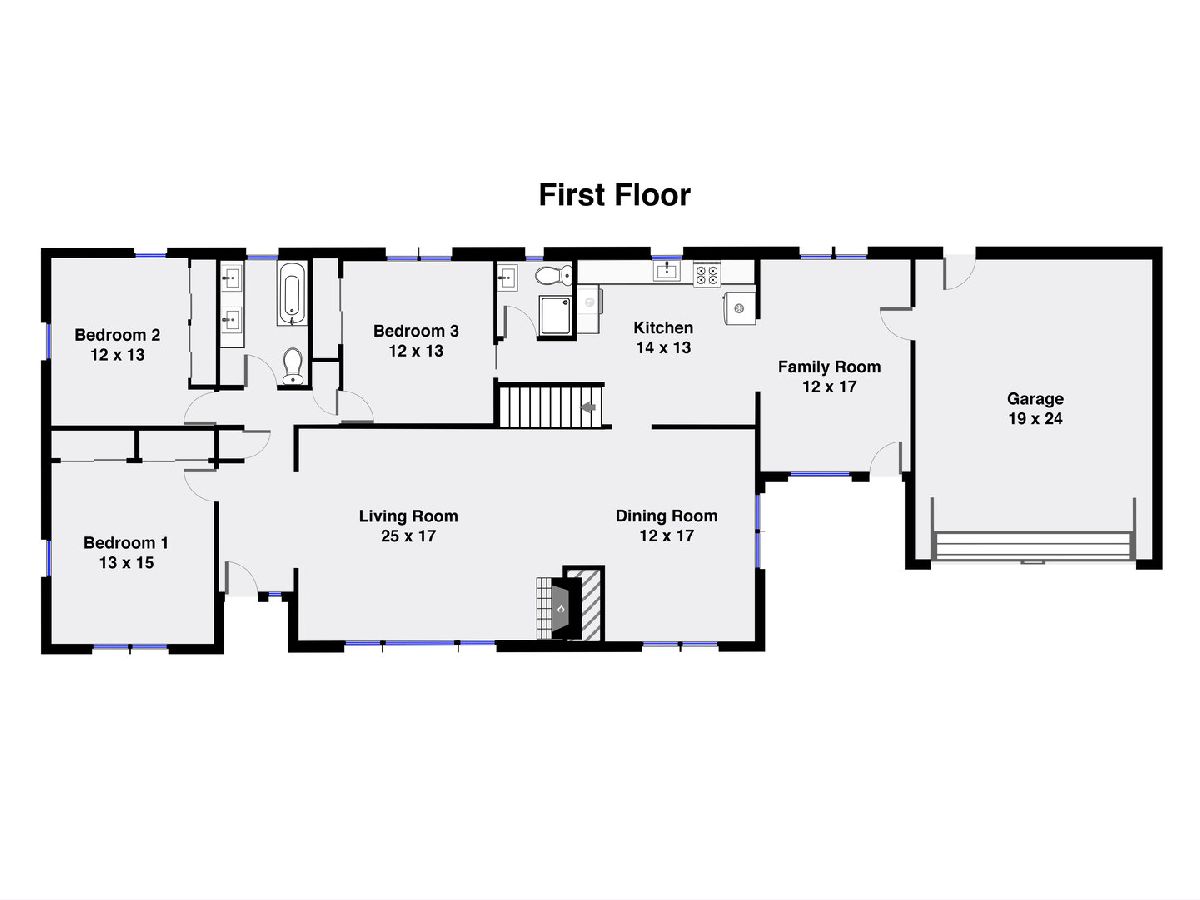
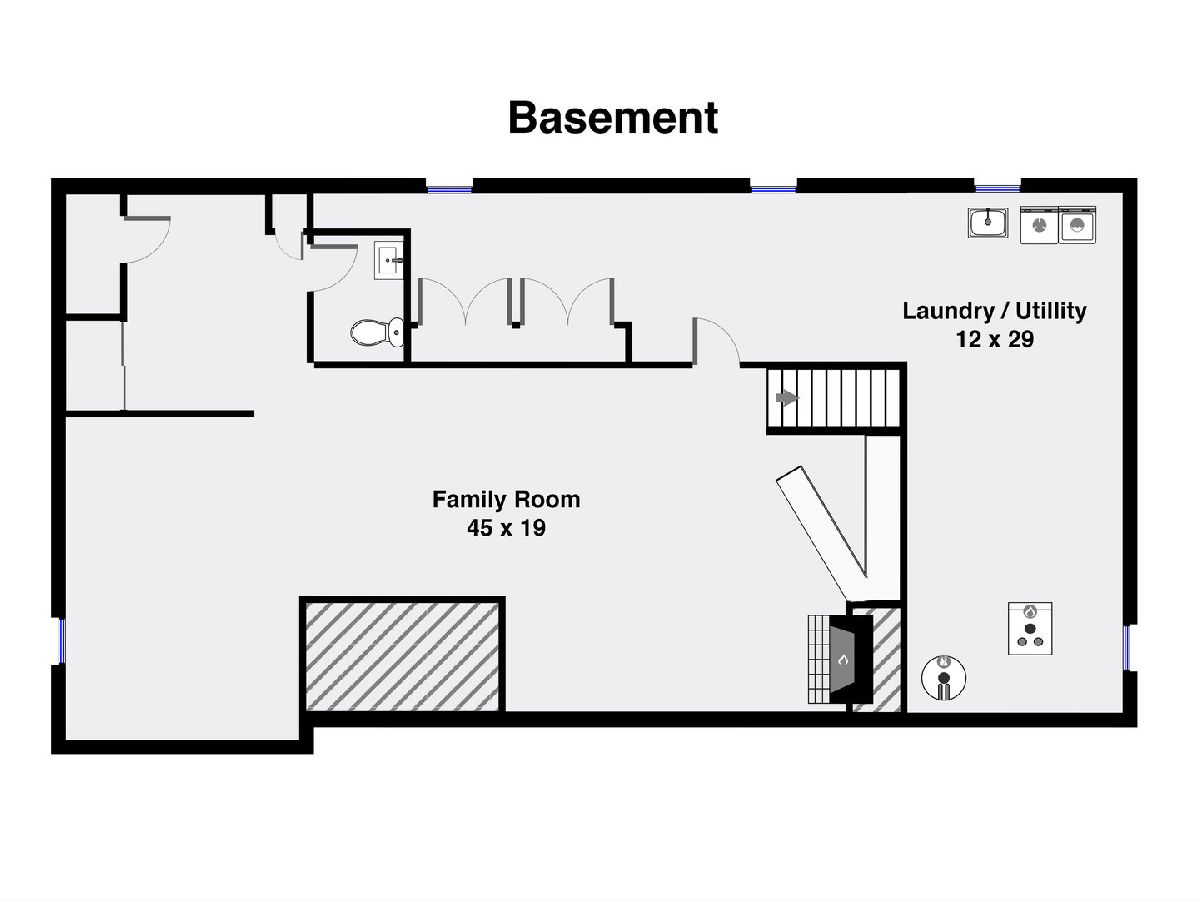
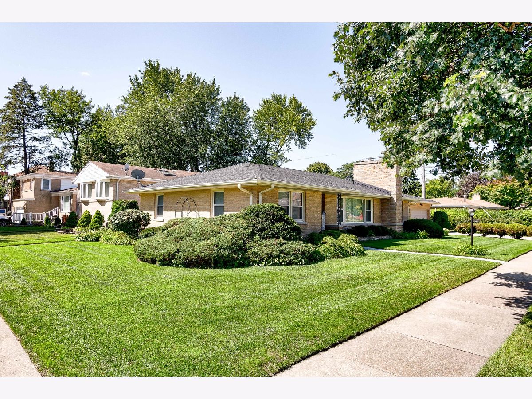
Room Specifics
Total Bedrooms: 4
Bedrooms Above Ground: 3
Bedrooms Below Ground: 1
Dimensions: —
Floor Type: Hardwood
Dimensions: —
Floor Type: Hardwood
Dimensions: —
Floor Type: Carpet
Full Bathrooms: 3
Bathroom Amenities: Double Sink,Soaking Tub
Bathroom in Basement: 1
Rooms: Family Room,Foyer
Basement Description: Finished
Other Specifics
| 2.5 | |
| Concrete Perimeter | |
| Concrete | |
| Patio | |
| Corner Lot,Landscaped | |
| 60 X 123 | |
| Pull Down Stair | |
| — | |
| Bar-Dry, Hardwood Floors, First Floor Bedroom, First Floor Full Bath, Built-in Features | |
| Double Oven, Microwave, Dishwasher, Refrigerator, Freezer, Washer, Dryer, Disposal, Cooktop, Built-In Oven, Other | |
| Not in DB | |
| Park, Tennis Court(s), Sidewalks | |
| — | |
| — | |
| Wood Burning |
Tax History
| Year | Property Taxes |
|---|---|
| 2020 | $11,016 |
Contact Agent
Nearby Similar Homes
Nearby Sold Comparables
Contact Agent
Listing Provided By
Jameson Sotheby's International Realty


