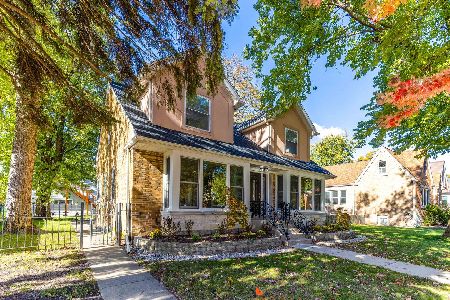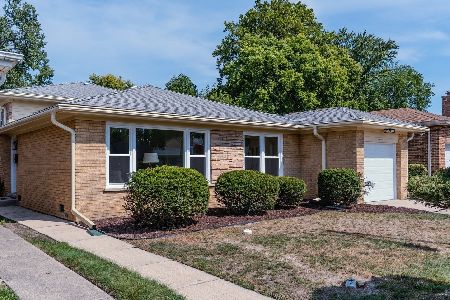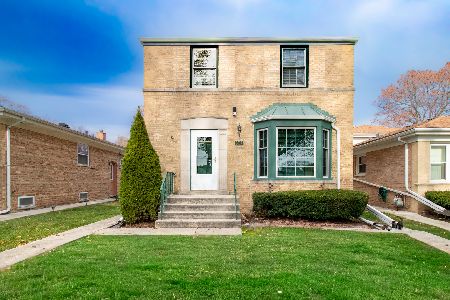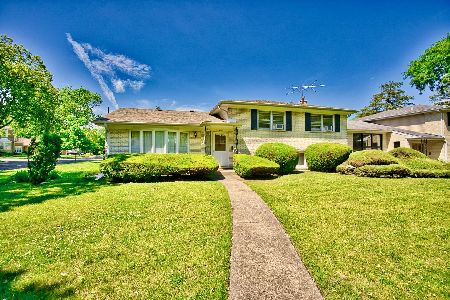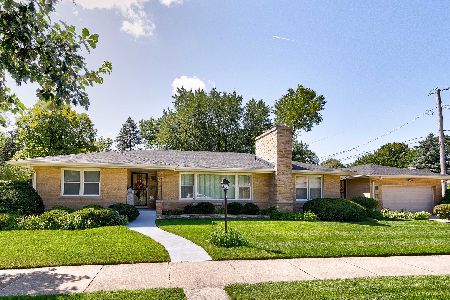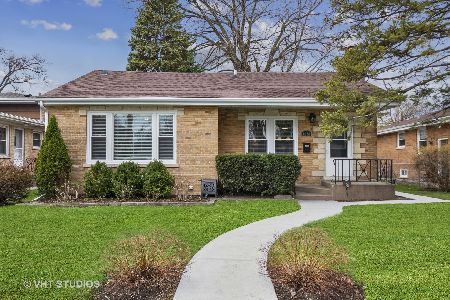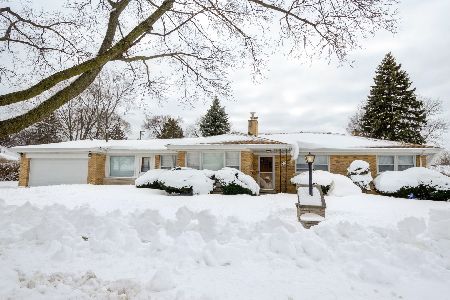8052 Keeler Avenue, Skokie, Illinois 60076
$435,000
|
Sold
|
|
| Status: | Closed |
| Sqft: | 2,500 |
| Cost/Sqft: | $176 |
| Beds: | 4 |
| Baths: | 2 |
| Year Built: | 1963 |
| Property Taxes: | $8,541 |
| Days On Market: | 1650 |
| Lot Size: | 0,00 |
Description
Brick raised ranch with recent updates in charming Skokie! Functional main level floor plan features open concept living/dining space with vaulted ceilings, light filled kitchen with soft close cherry cabinetry, granite counters, mosaic glass tile backsplash and skylight, 3 bedrooms, and full bath. Walkout lower level includes family room with sliding door to backyard patio, recreation room, 4th bedroom, full master style bath with jetted tub, shower, dual vanity and bidet, and laundry room with LG washer/dryer, sink, cabinetry and counter space. Beautifully landscaped yard with brick paver patio and detached two-car garage. Lovely Skokie neighborhood conveniently located near restaurants, public tran, parks, Target, Home Depot, Marshalls, Sam's Club, and more. Bright, spacious, well-kept home!
Property Specifics
| Single Family | |
| — | |
| Bi-Level | |
| 1963 | |
| Full,English | |
| — | |
| No | |
| — |
| Cook | |
| — | |
| 0 / Not Applicable | |
| None | |
| Public | |
| Public Sewer | |
| 11169657 | |
| 10224270490000 |
Nearby Schools
| NAME: | DISTRICT: | DISTANCE: | |
|---|---|---|---|
|
Grade School
John Middleton Elementary School |
73.5 | — | |
|
Middle School
Oliver Mccracken Middle School |
73.5 | Not in DB | |
|
High School
Niles North High School |
219 | Not in DB | |
Property History
| DATE: | EVENT: | PRICE: | SOURCE: |
|---|---|---|---|
| 21 Jul, 2017 | Sold | $397,500 | MRED MLS |
| 7 Jun, 2017 | Under contract | $409,900 | MRED MLS |
| — | Last price change | $419,900 | MRED MLS |
| 19 Apr, 2017 | Listed for sale | $419,900 | MRED MLS |
| 16 Sep, 2021 | Sold | $435,000 | MRED MLS |
| 5 Aug, 2021 | Under contract | $439,900 | MRED MLS |
| 27 Jul, 2021 | Listed for sale | $439,900 | MRED MLS |
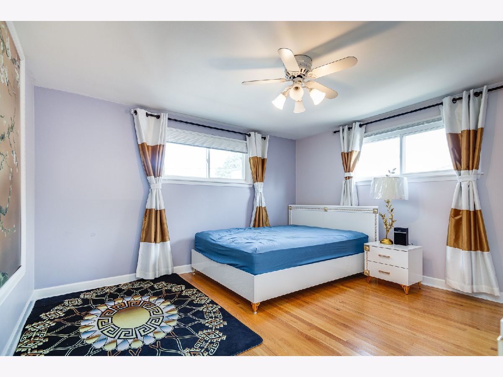
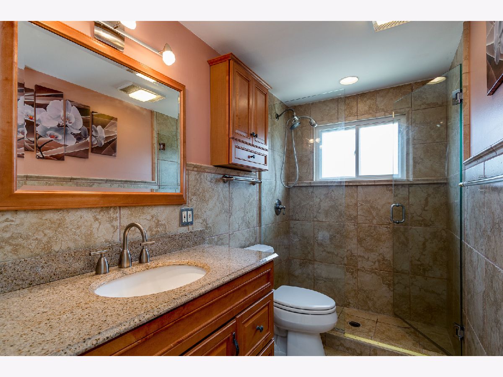
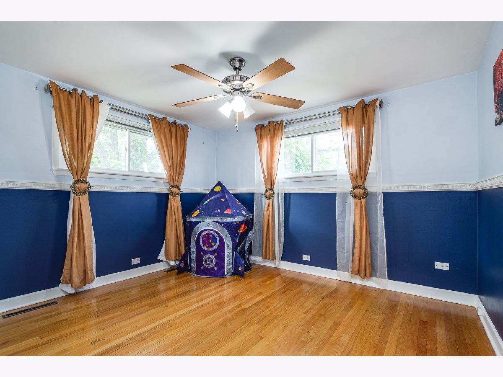
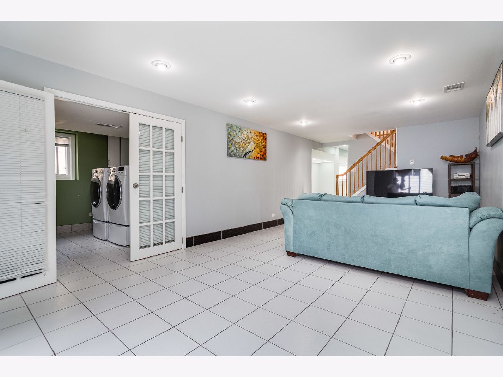
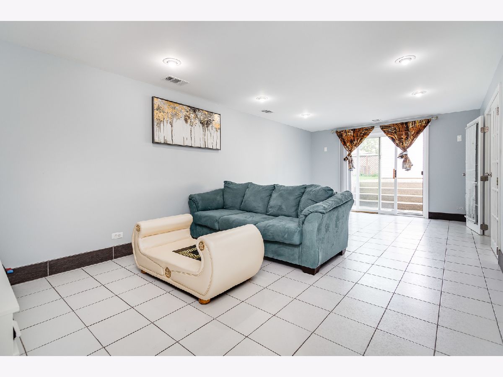
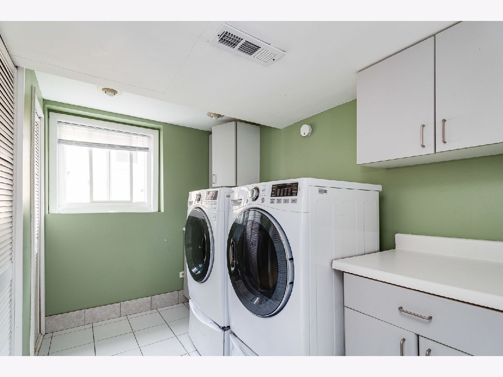
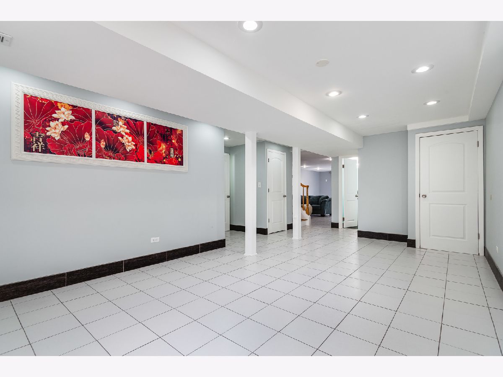
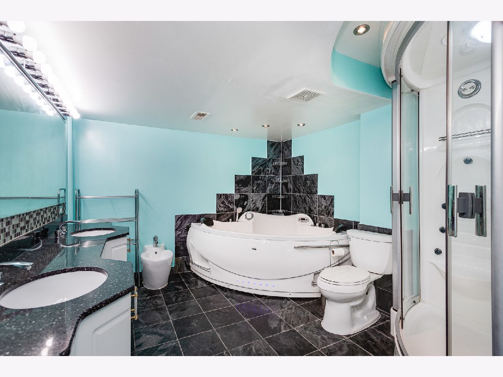
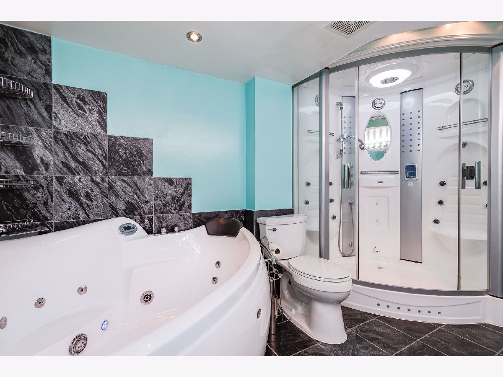
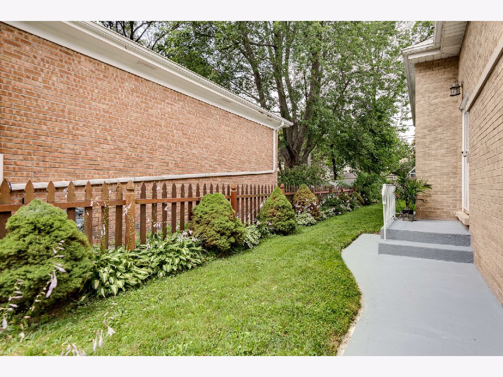
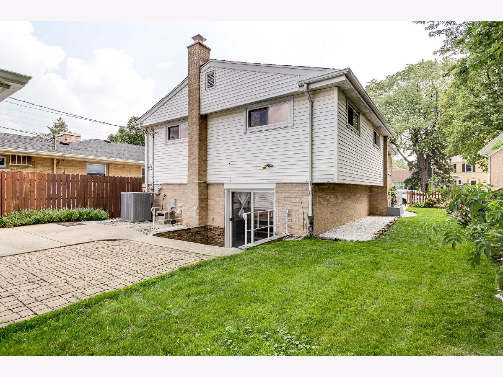
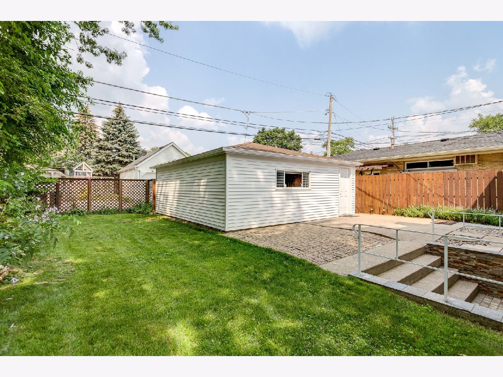
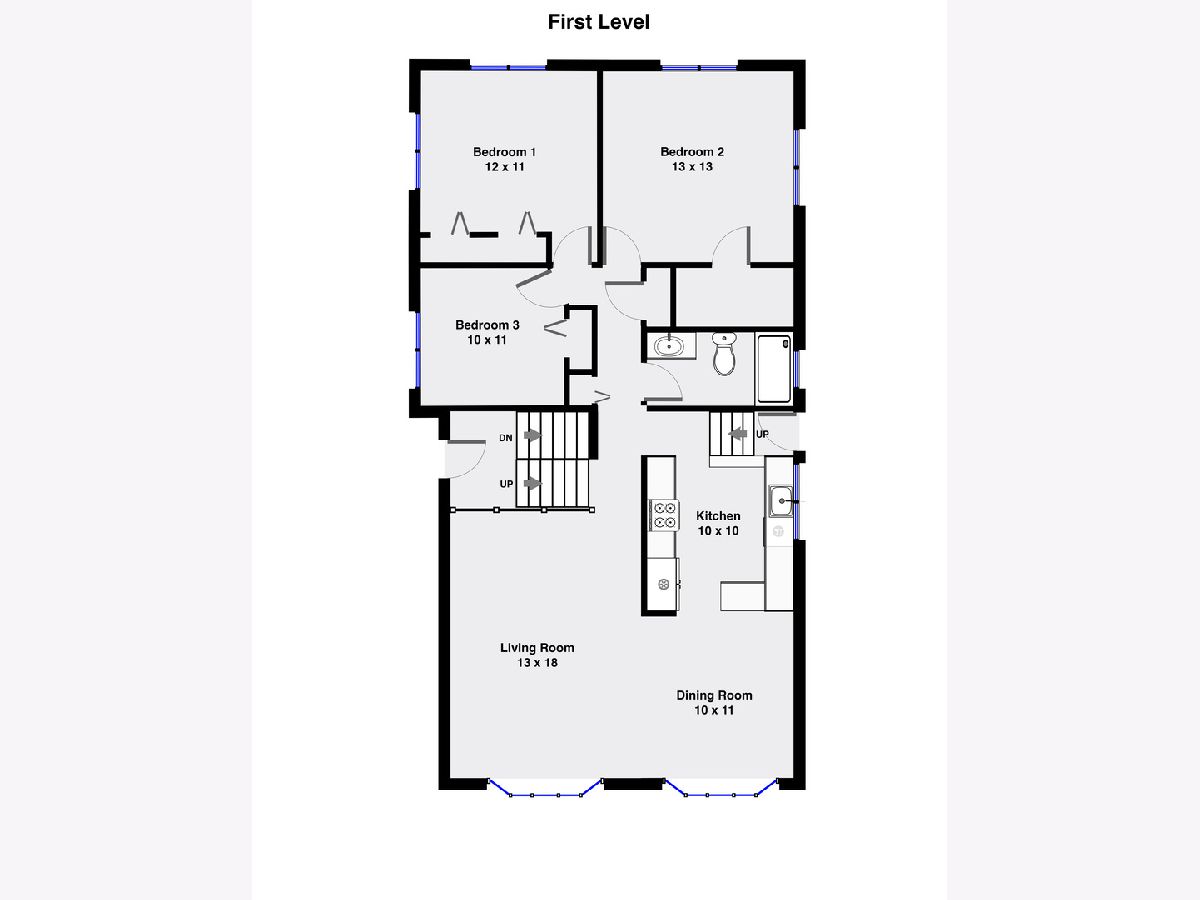
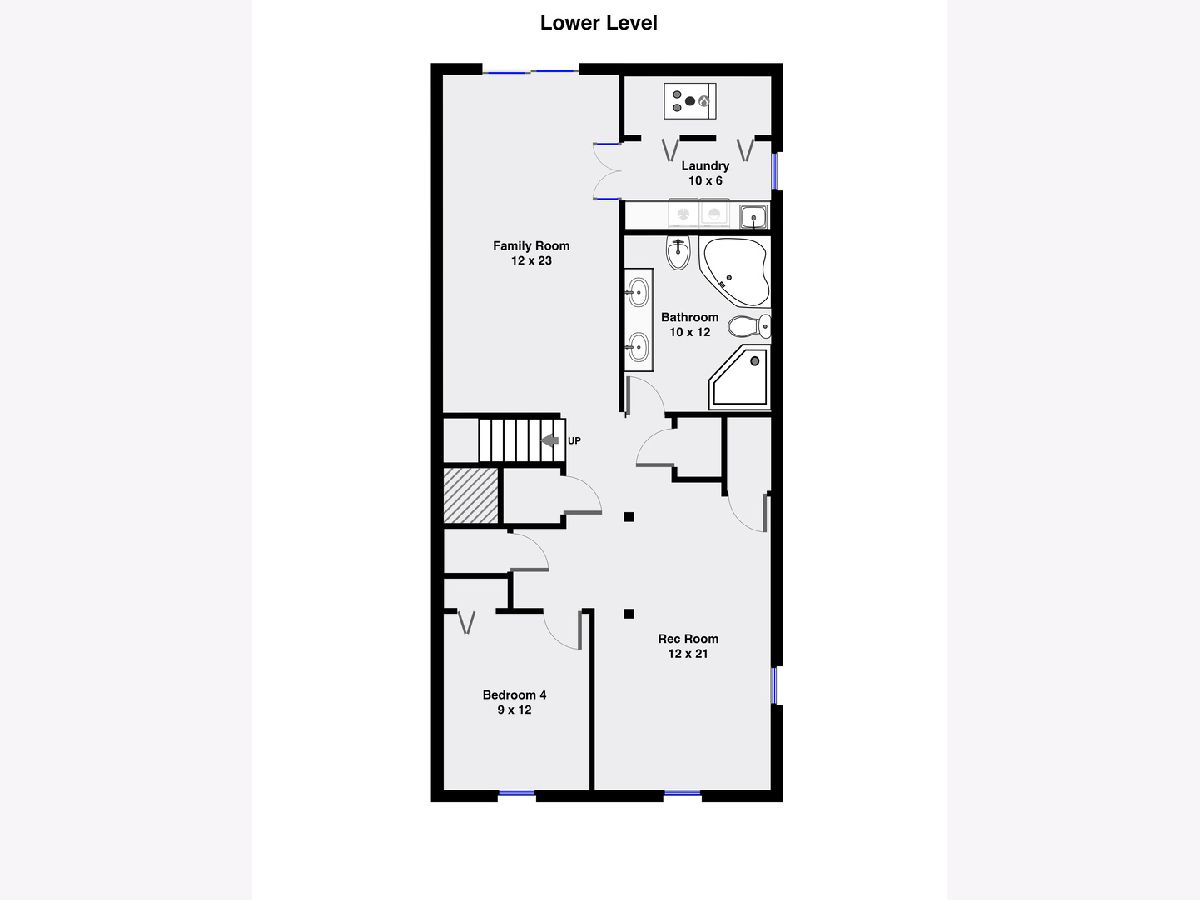
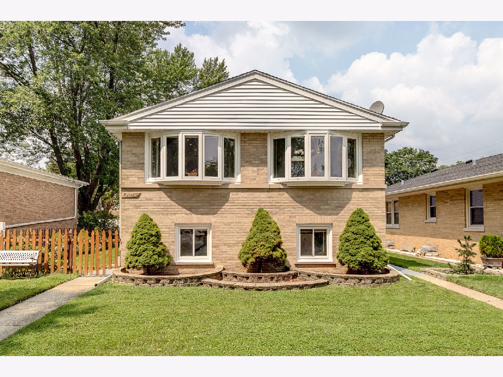
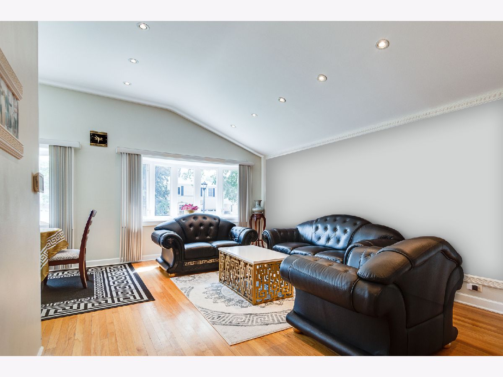
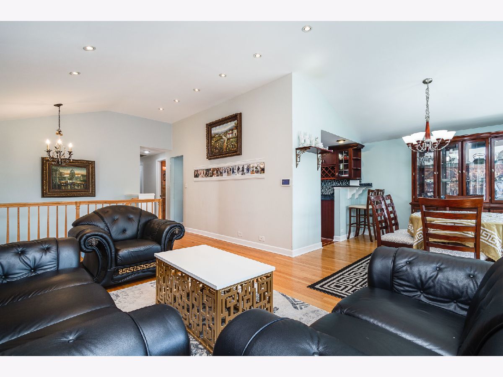
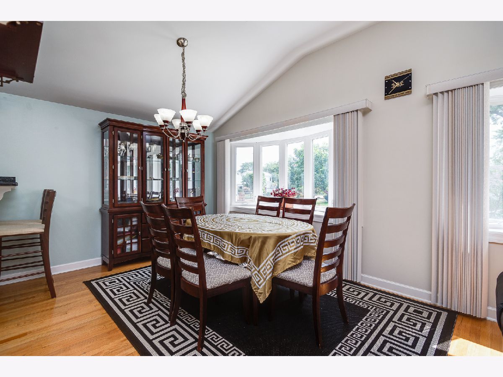
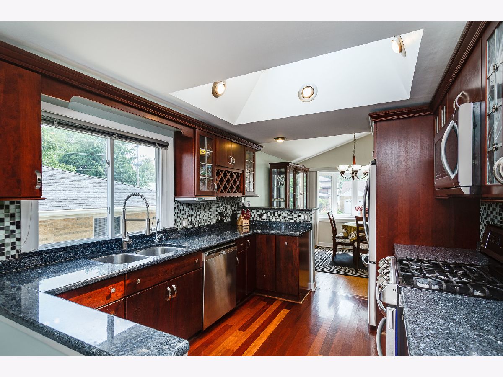
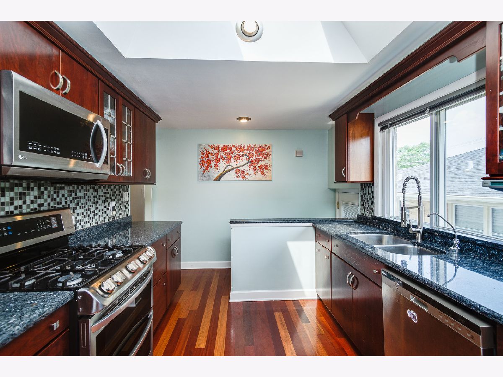
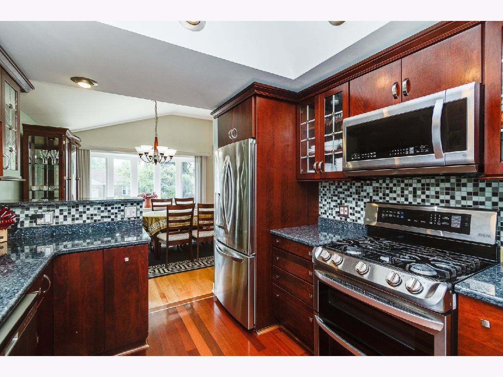
Room Specifics
Total Bedrooms: 4
Bedrooms Above Ground: 4
Bedrooms Below Ground: 0
Dimensions: —
Floor Type: Hardwood
Dimensions: —
Floor Type: Hardwood
Dimensions: —
Floor Type: Ceramic Tile
Full Bathrooms: 2
Bathroom Amenities: Whirlpool,Double Sink,Bidet,Full Body Spray Shower
Bathroom in Basement: 1
Rooms: Recreation Room
Basement Description: Finished,Exterior Access
Other Specifics
| 2 | |
| Concrete Perimeter | |
| — | |
| Brick Paver Patio | |
| Fenced Yard | |
| 5043 | |
| — | |
| None | |
| Vaulted/Cathedral Ceilings, Skylight(s), Hardwood Floors, First Floor Bedroom, First Floor Full Bath | |
| Range, Microwave, Dishwasher, Refrigerator, Washer, Dryer, Disposal | |
| Not in DB | |
| Park, Curbs, Sidewalks, Street Lights, Street Paved | |
| — | |
| — | |
| — |
Tax History
| Year | Property Taxes |
|---|---|
| 2017 | $6,186 |
| 2021 | $8,541 |
Contact Agent
Nearby Similar Homes
Nearby Sold Comparables
Contact Agent
Listing Provided By
Jameson Sotheby's Intl Realty


