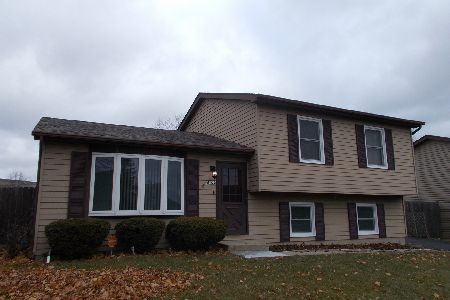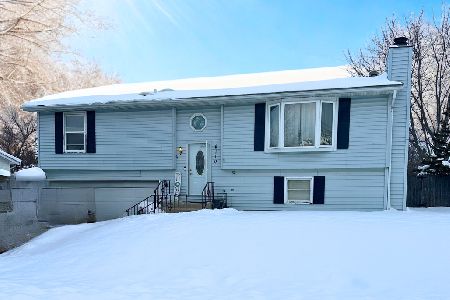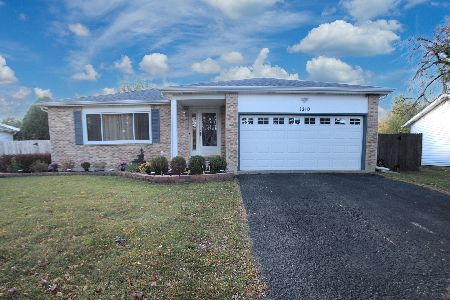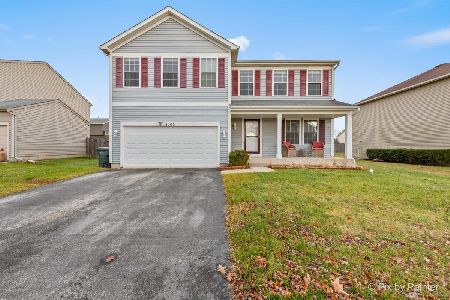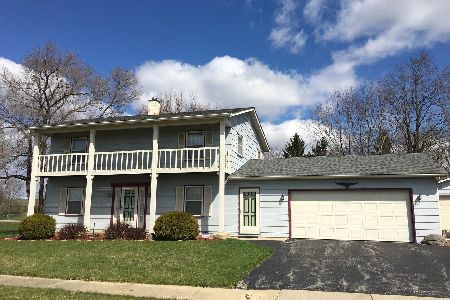4202 Douglas Drive, Zion, Illinois 60099
$170,000
|
Sold
|
|
| Status: | Closed |
| Sqft: | 2,304 |
| Cost/Sqft: | $76 |
| Beds: | 5 |
| Baths: | 3 |
| Year Built: | 1977 |
| Property Taxes: | $7,090 |
| Days On Market: | 2408 |
| Lot Size: | 0,46 |
Description
SPACIOUS RAISED RANCH JUST IN TIME FOR SUMMER! Well Maintained and Move In Ready with Pool and Fenced Yard to Enjoy the Summer Plus HUGE Garage for Dad! Main Floor with Updated Wood Laminate Flooring and Neutral Paint Throughout. Kitchen Features Newer Cabinets, Pantry Closet & Slider Leading to the New Deck. Master Bedroom offers Full Ensuite & Private Access to Deck! Large Family Room, 2 Additional Bedrooms, Bonus Room & Full bath with a Whirlpool tub on the Lower Level. Private Oasis Awaits in the Backyard! Brand New Deck, Great for Entertaining! Above Ground Heated Pool off the Deck, Playset, and Fort for the Kids! Completely Fenced In with Plenty of Yard Space! 4 Car Garage is Heated and Features Workshop Space. Roof (6 Yrs Approx), H.E Tankless Hot Water Heater, H.E Furnace & A/C (Almost 2 Yrs). This is a Must See!
Property Specifics
| Single Family | |
| — | |
| — | |
| 1977 | |
| Full | |
| — | |
| No | |
| 0.46 |
| Lake | |
| Lorelei Acres | |
| 0 / Not Applicable | |
| None | |
| Public | |
| Public Sewer | |
| 10415167 | |
| 04074010040000 |
Nearby Schools
| NAME: | DISTRICT: | DISTANCE: | |
|---|---|---|---|
|
Grade School
Newport Elementary School |
3 | — | |
|
Middle School
Beach Park Middle School |
3 | Not in DB | |
|
High School
Zion-benton Twnshp Hi School |
126 | Not in DB | |
Property History
| DATE: | EVENT: | PRICE: | SOURCE: |
|---|---|---|---|
| 28 Aug, 2019 | Sold | $170,000 | MRED MLS |
| 21 Jun, 2019 | Under contract | $174,900 | MRED MLS |
| 13 Jun, 2019 | Listed for sale | $174,900 | MRED MLS |
Room Specifics
Total Bedrooms: 5
Bedrooms Above Ground: 5
Bedrooms Below Ground: 0
Dimensions: —
Floor Type: Carpet
Dimensions: —
Floor Type: Carpet
Dimensions: —
Floor Type: Carpet
Dimensions: —
Floor Type: —
Full Bathrooms: 3
Bathroom Amenities: Whirlpool
Bathroom in Basement: 1
Rooms: Bedroom 5,Sitting Room
Basement Description: Finished
Other Specifics
| 3.5 | |
| Concrete Perimeter | |
| Asphalt | |
| Deck, Above Ground Pool, Storms/Screens | |
| Fenced Yard,Landscaped | |
| 100X200 | |
| Unfinished | |
| Full | |
| Wood Laminate Floors | |
| Range, Dishwasher, Refrigerator | |
| Not in DB | |
| Sidewalks, Street Lights, Street Paved | |
| — | |
| — | |
| — |
Tax History
| Year | Property Taxes |
|---|---|
| 2019 | $7,090 |
Contact Agent
Nearby Similar Homes
Nearby Sold Comparables
Contact Agent
Listing Provided By
RE/MAX Showcase

