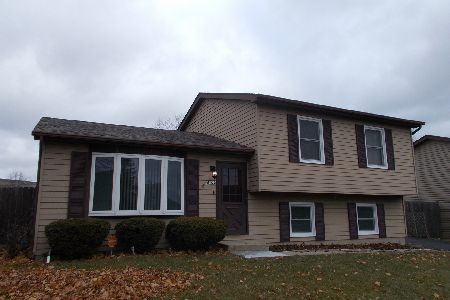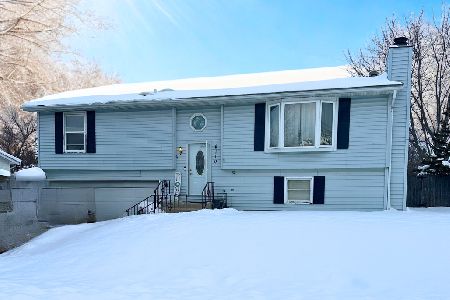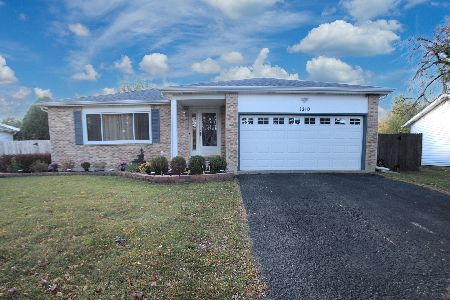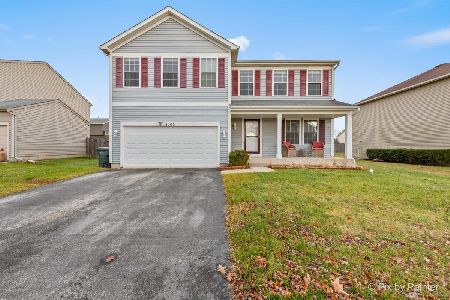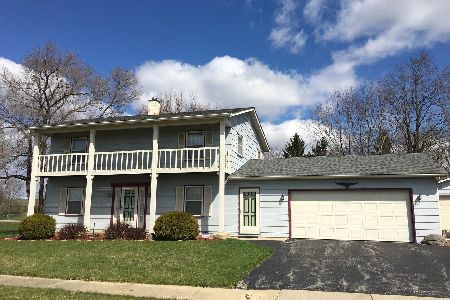4206 Douglas Drive, Zion, Illinois 60099
$158,000
|
Sold
|
|
| Status: | Closed |
| Sqft: | 2,300 |
| Cost/Sqft: | $72 |
| Beds: | 3 |
| Baths: | 3 |
| Year Built: | 1985 |
| Property Taxes: | $7,766 |
| Days On Market: | 2357 |
| Lot Size: | 0,46 |
Description
Unforgettable split level featuring 2300 sq. ft. of living space, an unbelievable rear deck overlooking a nearly 1/2 acre fenced yard with amazing views of nothing but nature, 3 bedrooms, 3 full bathrooms, and a finished basement with Beach Park schools is ready for new owners! Kitchen updated this year with beautiful new flooring, Granite c-tops, new cabinets, & glass tile backsplash- AND it has sliders right out onto your huge back deck- great space for the person that loves to grill! Main level additionally offers Master bedroom w/ updated private master bath, plus an add'l bedroom & an updated full bath! Finished lower level offers huge family room w/ brick fireplace, another bedroom w/ tons of closet space, & another full bathroom w/ dual sinks! Excellent location offers stunning views from your backyard - feels like you're living rural when your minutes from shopping & restaurants! Timothy Park just across the street for your enjoyment. Don't miss out on this one! No exemptions.
Property Specifics
| Single Family | |
| — | |
| — | |
| 1985 | |
| Full,English | |
| — | |
| No | |
| 0.46 |
| Lake | |
| — | |
| 0 / Not Applicable | |
| None | |
| Public | |
| Public Sewer | |
| 10460571 | |
| 04074010030000 |
Nearby Schools
| NAME: | DISTRICT: | DISTANCE: | |
|---|---|---|---|
|
Grade School
Newport Elementary School |
3 | — | |
|
Middle School
Beach Park Middle School |
3 | Not in DB | |
|
High School
Zion-benton Twnshp Hi School |
126 | Not in DB | |
|
Alternate High School
New Tech High @ Zion-benton East |
— | Not in DB | |
Property History
| DATE: | EVENT: | PRICE: | SOURCE: |
|---|---|---|---|
| 30 Oct, 2019 | Sold | $158,000 | MRED MLS |
| 21 Sep, 2019 | Under contract | $165,000 | MRED MLS |
| — | Last price change | $175,000 | MRED MLS |
| 3 Aug, 2019 | Listed for sale | $175,000 | MRED MLS |
Room Specifics
Total Bedrooms: 3
Bedrooms Above Ground: 3
Bedrooms Below Ground: 0
Dimensions: —
Floor Type: Carpet
Dimensions: —
Floor Type: Carpet
Full Bathrooms: 3
Bathroom Amenities: —
Bathroom in Basement: 1
Rooms: Office
Basement Description: Finished
Other Specifics
| 2.5 | |
| Concrete Perimeter | |
| Concrete | |
| Deck | |
| Fenced Yard,Landscaped | |
| 100 X 200 | |
| — | |
| Full | |
| Wood Laminate Floors, First Floor Bedroom, First Floor Full Bath | |
| Range, Microwave, Dishwasher, Refrigerator, Washer, Dryer, Disposal | |
| Not in DB | |
| Sidewalks, Street Lights, Street Paved | |
| — | |
| — | |
| Wood Burning, Gas Starter |
Tax History
| Year | Property Taxes |
|---|---|
| 2019 | $7,766 |
Contact Agent
Nearby Similar Homes
Nearby Sold Comparables
Contact Agent
Listing Provided By
Keller Williams Infinity

