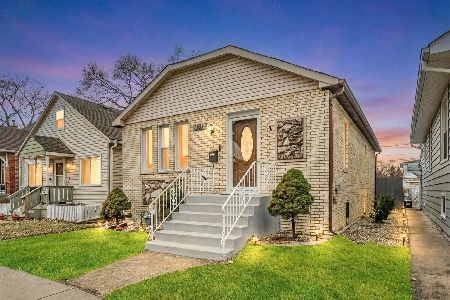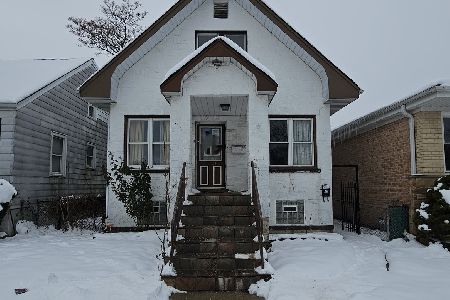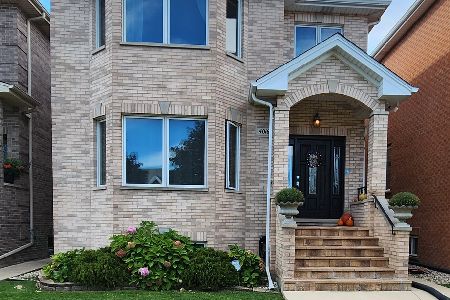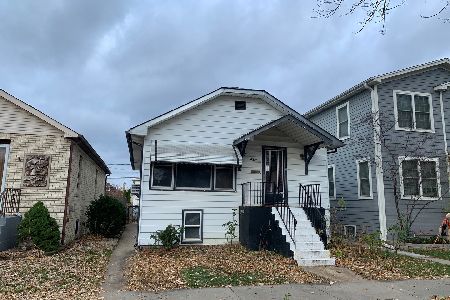4202 Ottawa Avenue, Norridge, Illinois 60706
$365,000
|
Sold
|
|
| Status: | Closed |
| Sqft: | 3,720 |
| Cost/Sqft: | $97 |
| Beds: | 2 |
| Baths: | 2 |
| Year Built: | 1951 |
| Property Taxes: | $4,920 |
| Days On Market: | 549 |
| Lot Size: | 0,00 |
Description
Wow! PRICE TO SELL!!! Don't miss this opportunity to purchase a fantastic home in a great neighborhood! This super clean and cozy single-family, multi-level frame house sits on a quiet street in a perfect location in highly sought after Norridge. The home is in beautiful condition, lovingly and well maintained by the same owner for many years. 100% move-in ready yet still opportunity to make it your own! Perfect for families or first-time buyers. This rare find features 3 bedrooms with one bonus room, 1.5 baths, a sunny and spacious loft flex space with skylights and unlimited potential to become an office, gym, playroom, art studio, etc., updated electrical and updated copper plumbing, updated mechanicals/central air/furnace, brand new roof (2024), refinished hardwood floors, newer windows and doors, updated kitchen and bath, freshly painted, laundry room with modern appliances included, great outdoor space with large deck, newer vinyl privacy fence and detached 2 car garage. Excellent location near Harlem Irving Plaza, close to shopping, public transportation, Blue Line, highways, O'Hare, tons of restaurants, grocery stores, parks, excellent schools and so much more! Come check out this gem, you're going to love it!
Property Specifics
| Single Family | |
| — | |
| — | |
| 1951 | |
| — | |
| — | |
| No | |
| — |
| Cook | |
| — | |
| — / Not Applicable | |
| — | |
| — | |
| — | |
| 12110083 | |
| 12133070370000 |
Property History
| DATE: | EVENT: | PRICE: | SOURCE: |
|---|---|---|---|
| 6 Sep, 2024 | Sold | $365,000 | MRED MLS |
| 9 Aug, 2024 | Under contract | $359,900 | MRED MLS |
| — | Last price change | $399,000 | MRED MLS |
| 19 Jul, 2024 | Listed for sale | $399,000 | MRED MLS |
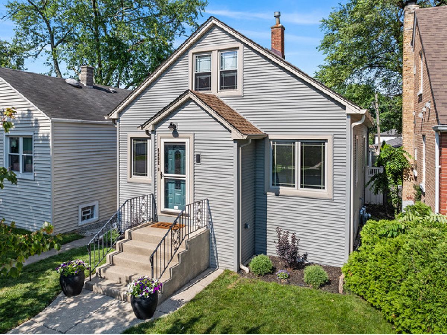
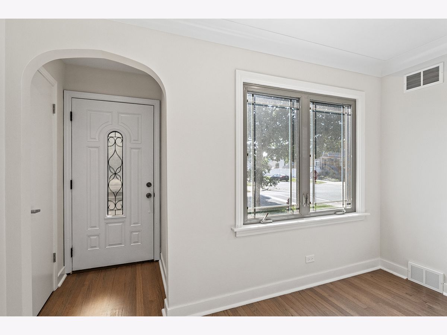
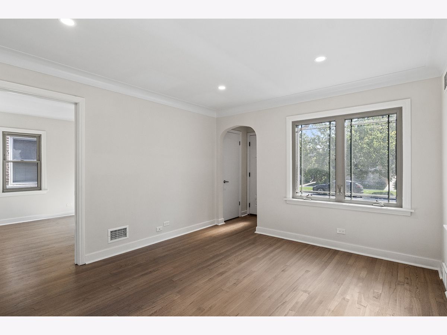
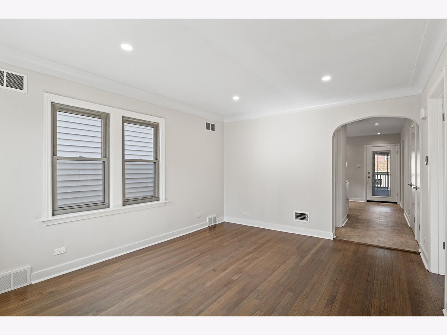
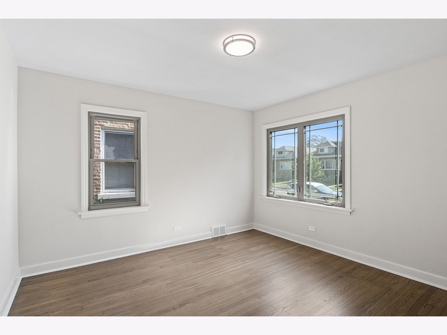
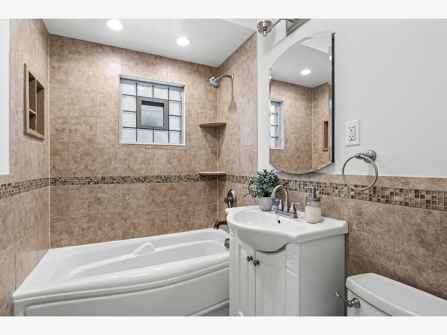
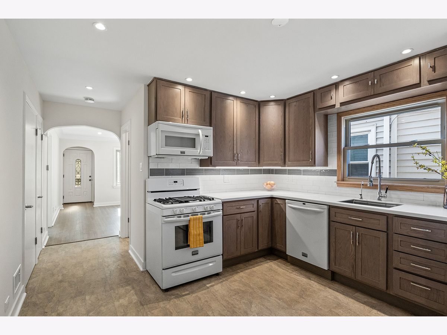
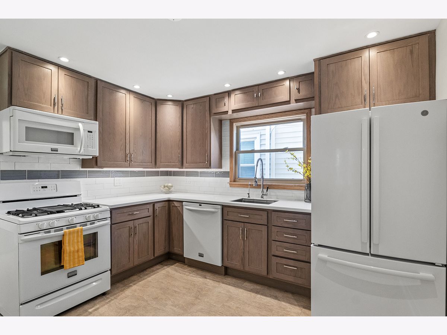
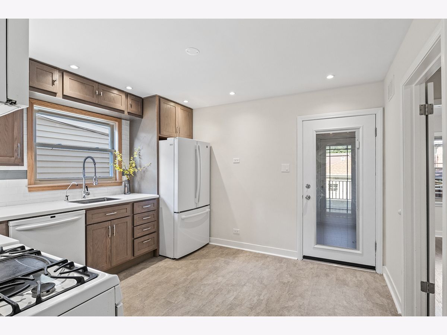
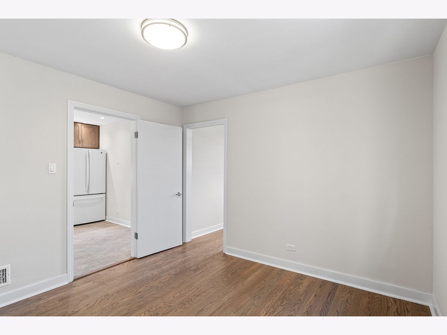
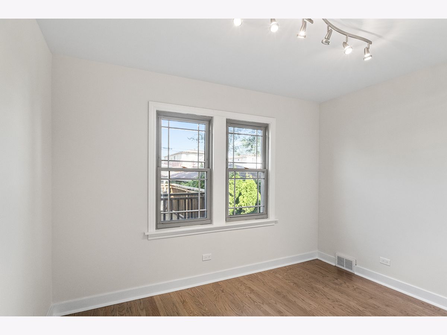
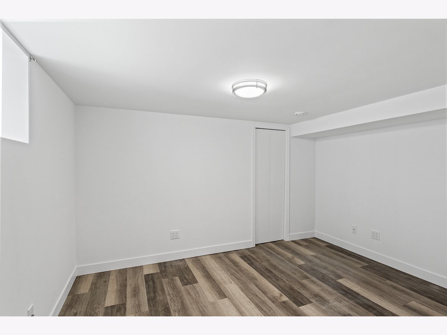
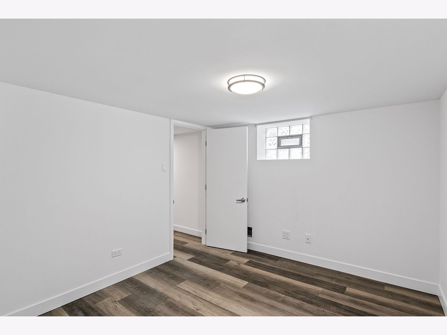
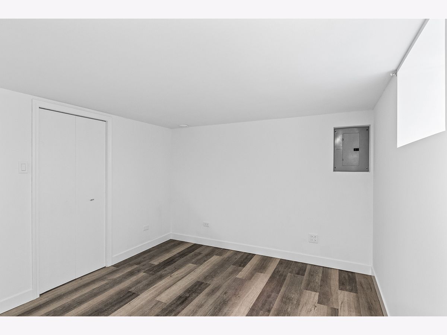
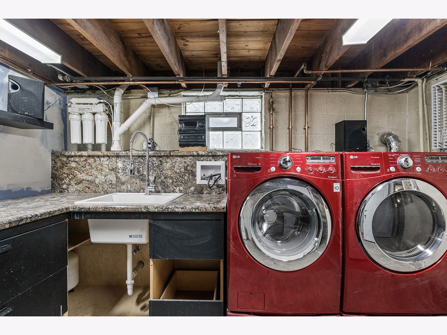
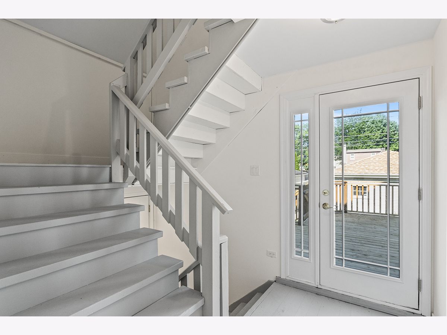
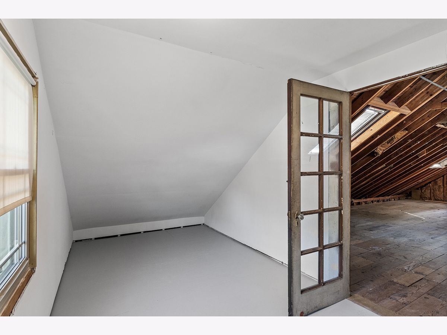
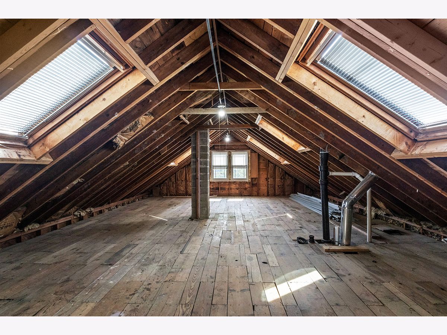
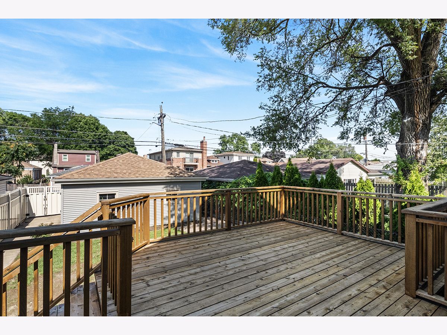
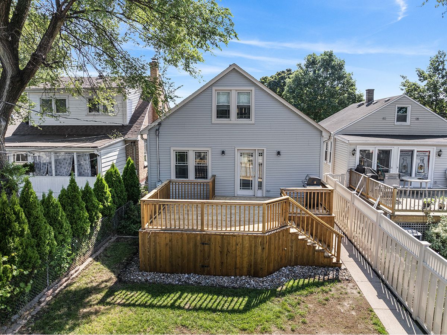
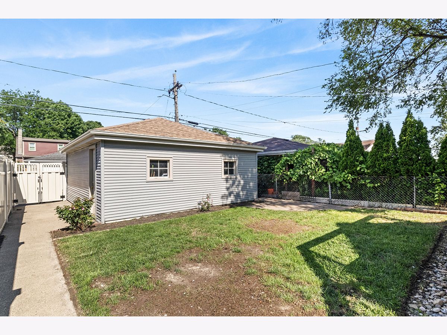
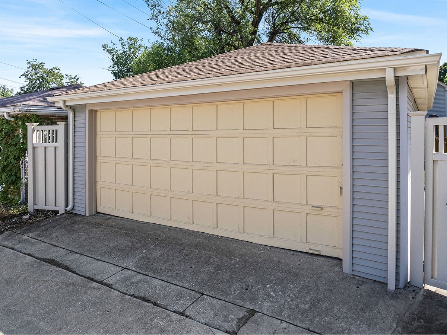
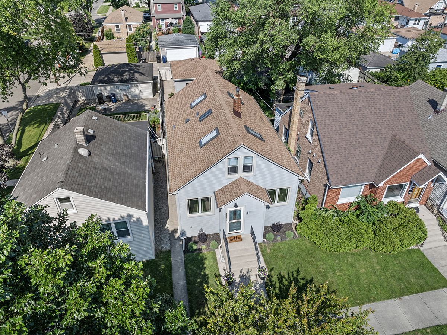
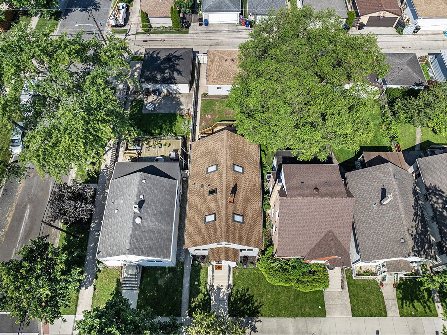
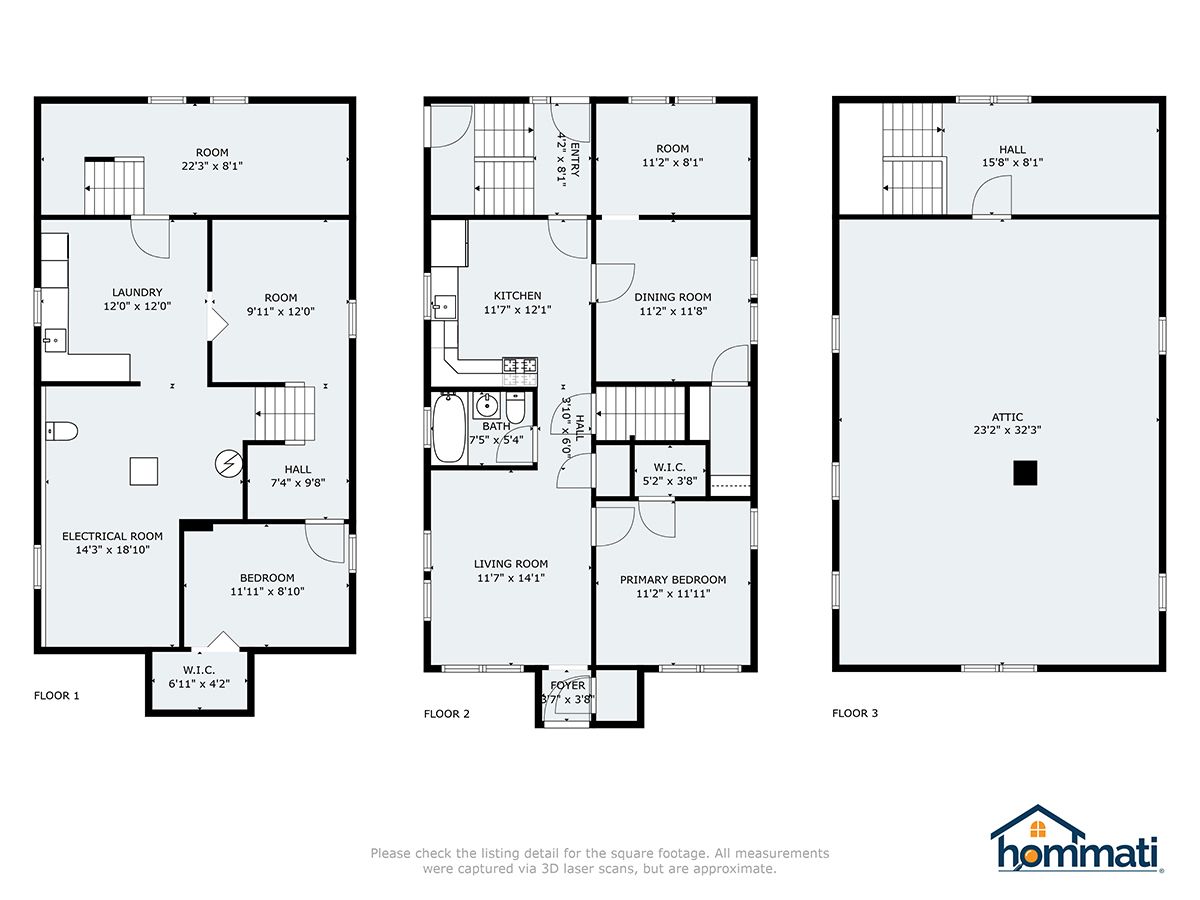
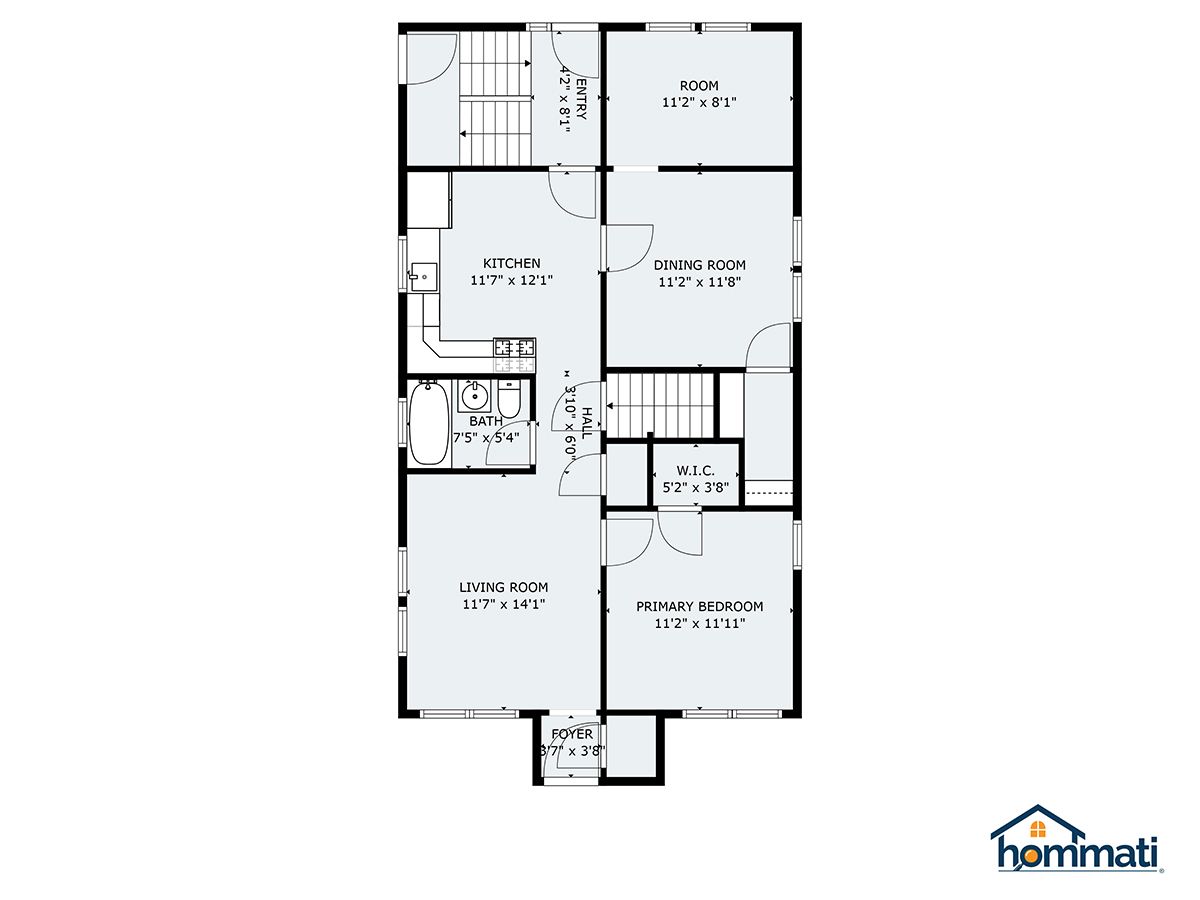
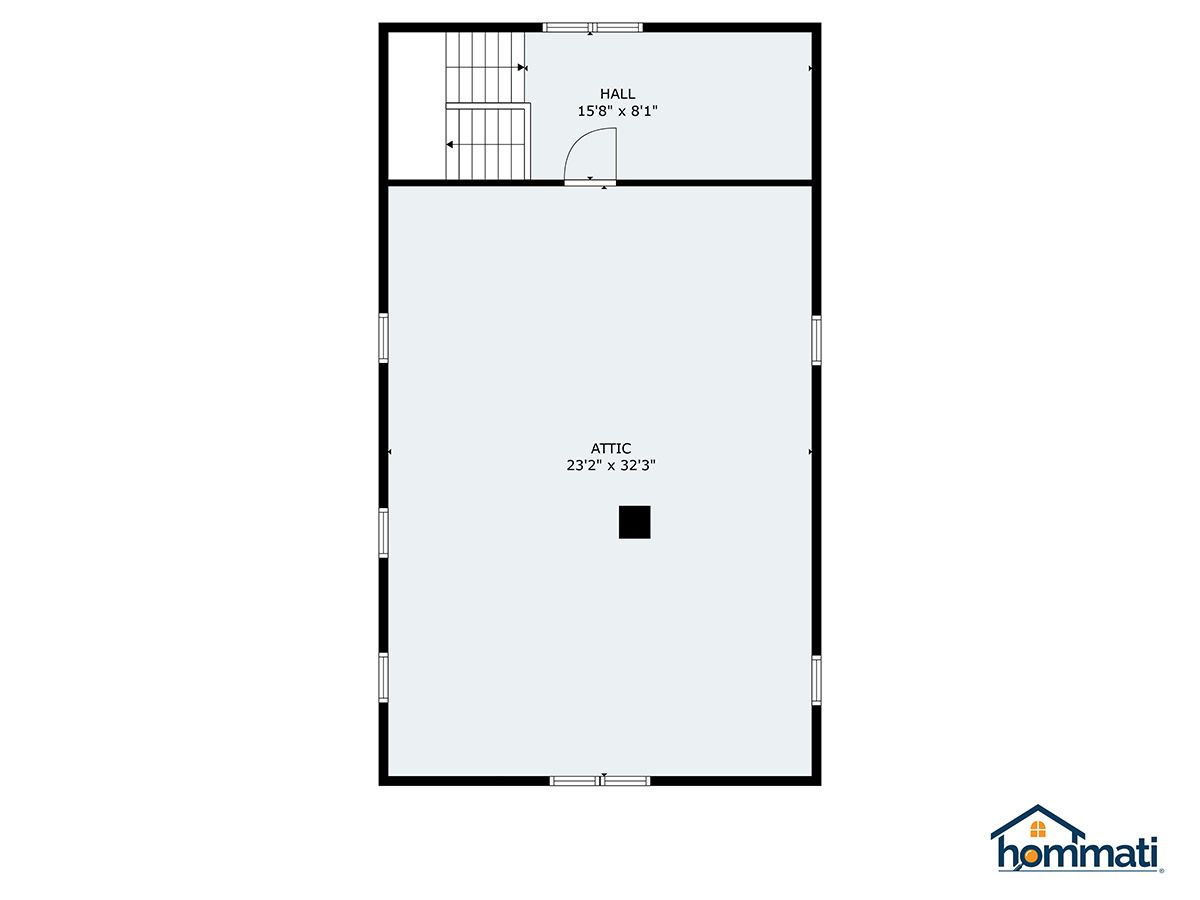
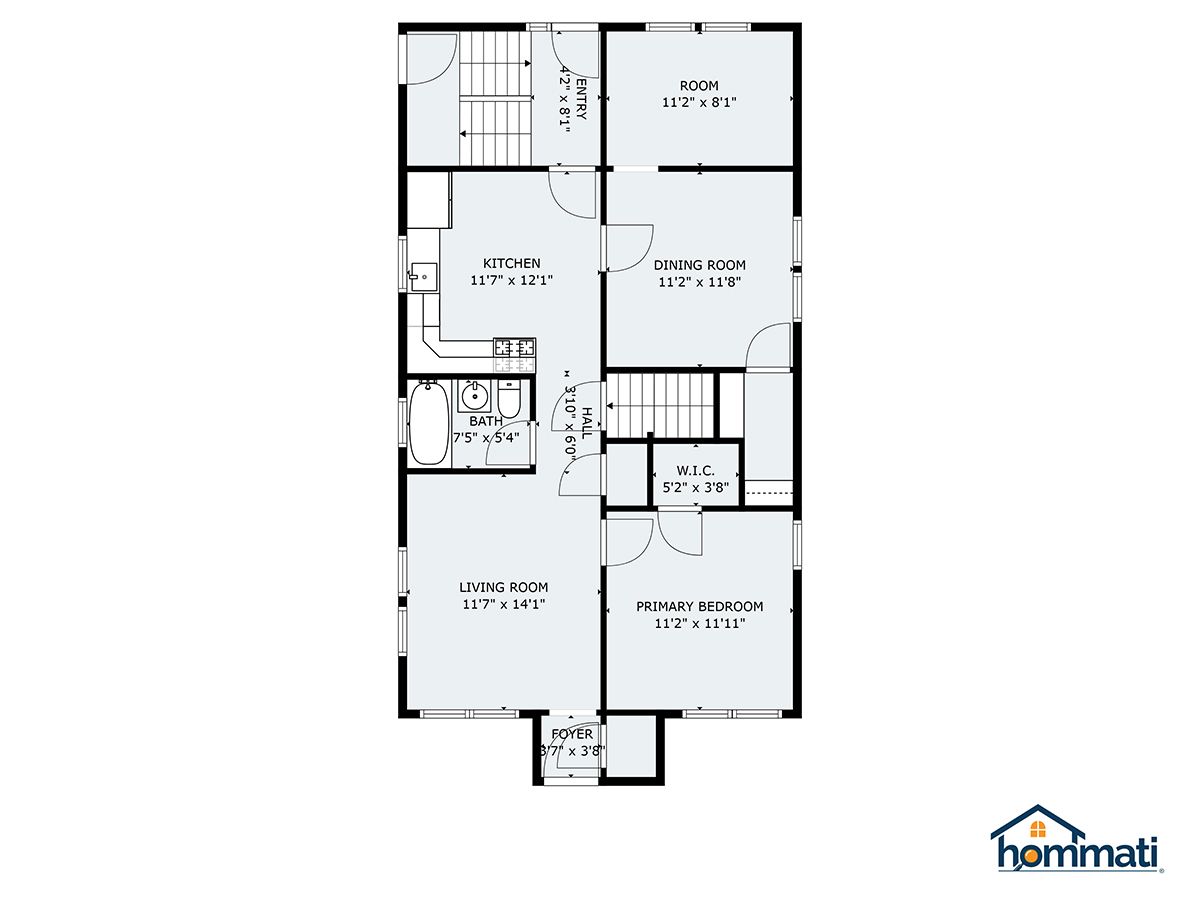
Room Specifics
Total Bedrooms: 3
Bedrooms Above Ground: 2
Bedrooms Below Ground: 1
Dimensions: —
Floor Type: —
Dimensions: —
Floor Type: —
Full Bathrooms: 2
Bathroom Amenities: —
Bathroom in Basement: 1
Rooms: —
Basement Description: Partially Finished
Other Specifics
| 2 | |
| — | |
| — | |
| — | |
| — | |
| 25 X 125 | |
| Full | |
| — | |
| — | |
| — | |
| Not in DB | |
| — | |
| — | |
| — | |
| — |
Tax History
| Year | Property Taxes |
|---|---|
| 2024 | $4,920 |
Contact Agent
Nearby Similar Homes
Nearby Sold Comparables
Contact Agent
Listing Provided By
Berkshire Hathaway HomeServices Starck Real Estate

