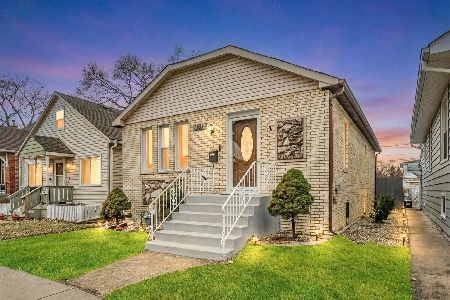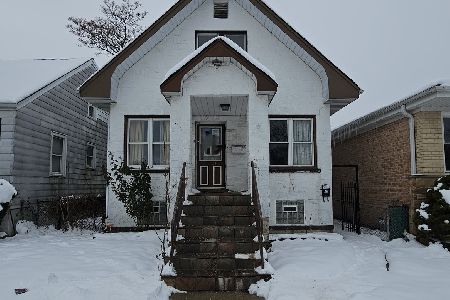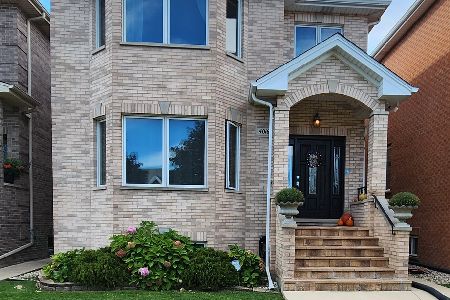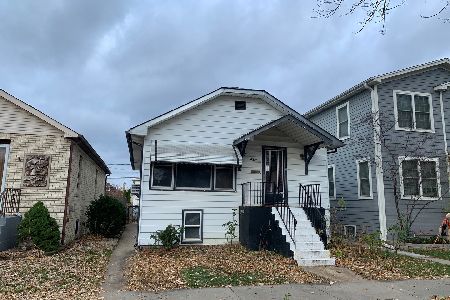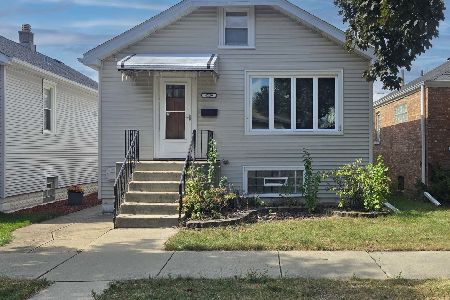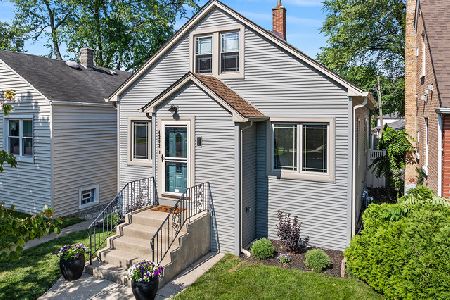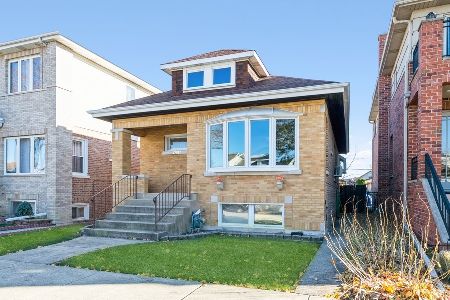4214 Ottawa Avenue, Norridge, Illinois 60706
$430,000
|
Sold
|
|
| Status: | Closed |
| Sqft: | 1,971 |
| Cost/Sqft: | $225 |
| Beds: | 3 |
| Baths: | 2 |
| Year Built: | 1926 |
| Property Taxes: | $5,231 |
| Days On Market: | 1557 |
| Lot Size: | 0,08 |
Description
Remodeled to perfection, it's a 10! Everything except the foundation has been redone! From the new front door to the kitchen, bathrooms, floors, plumbing, electrical, furnace and AC, garage roof, gutters, energy efficient double-hung windows for easy cleaning plus built-in locks, siding, stainless steel kitchen appliances, quartz countertops, cabinets, large capacity washer and dryer, to the painted garage to match the house and the new garage roof. Beautifully decorated with a "Nautica" style: pale grey walls, white trim, deep navy accents, laminate bleached floors on the main level and stylish grey/brown laminate floors in the finished English basement that is complete with a full bath, utility room, storage room and an separate room that could be used as an office or other purpose of your choosing! The main floor has 3 bedrooms, full bath, and the remodeled kitchen has tons of cabinet space, plus built-in and a separate pantry closet -- lots of storage space! This is a fantastic neighborhood too! Located extremely close to both elementary and high schools, and conveniently located shops and restaurants of all kinds. Nothing to do but move right into this beautifully designed home!
Property Specifics
| Single Family | |
| — | |
| — | |
| 1926 | |
| English | |
| — | |
| No | |
| 0.08 |
| Cook | |
| — | |
| — / Not Applicable | |
| None | |
| Public | |
| Public Sewer | |
| 11085023 | |
| 12133070330000 |
Nearby Schools
| NAME: | DISTRICT: | DISTANCE: | |
|---|---|---|---|
|
Grade School
James Giles Elementary School |
80 | — | |
|
Middle School
James Giles Middle School |
80 | Not in DB | |
|
High School
Ridgewood Comm High School |
234 | Not in DB | |
Property History
| DATE: | EVENT: | PRICE: | SOURCE: |
|---|---|---|---|
| 5 Feb, 2021 | Sold | $215,000 | MRED MLS |
| 24 Dec, 2020 | Under contract | $234,900 | MRED MLS |
| 12 Nov, 2020 | Listed for sale | $234,900 | MRED MLS |
| 30 Dec, 2021 | Sold | $430,000 | MRED MLS |
| 8 Dec, 2021 | Under contract | $442,500 | MRED MLS |
| — | Last price change | $445,000 | MRED MLS |
| 13 Oct, 2021 | Listed for sale | $450,000 | MRED MLS |
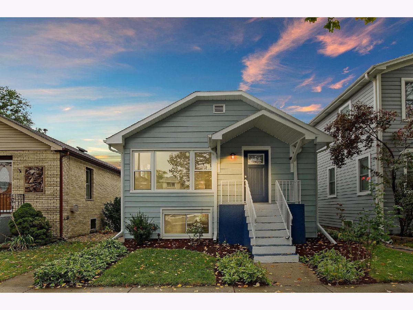
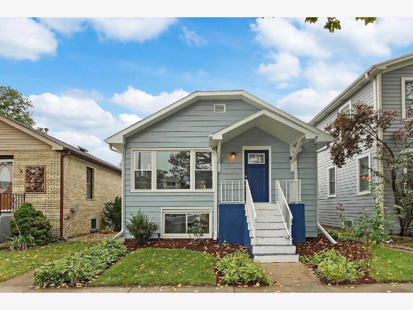
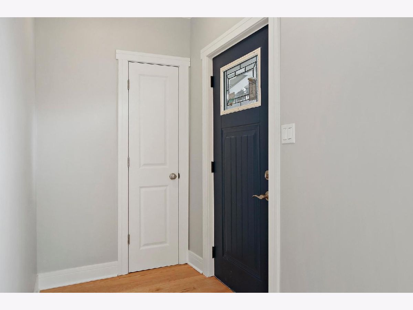
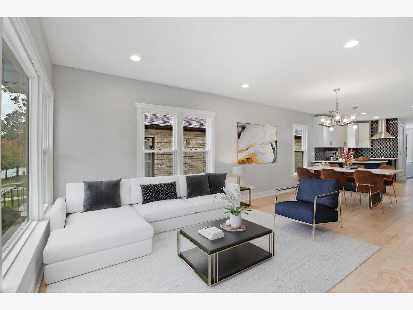
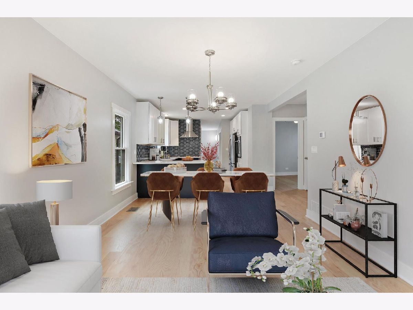
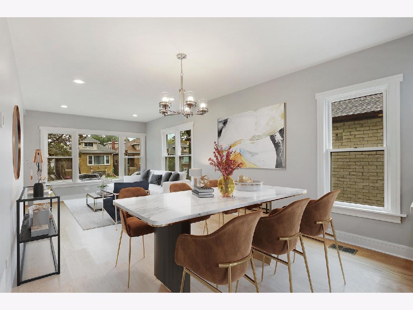
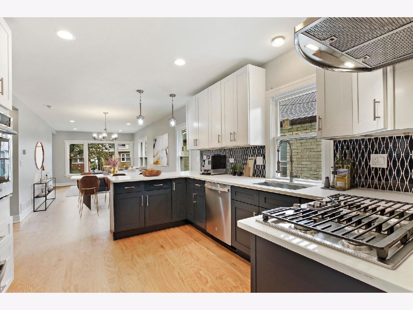
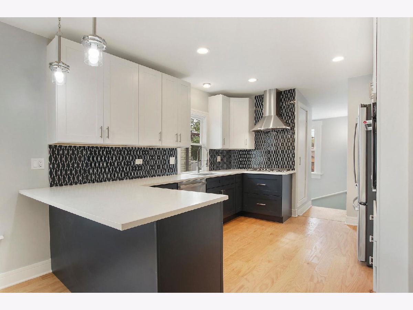
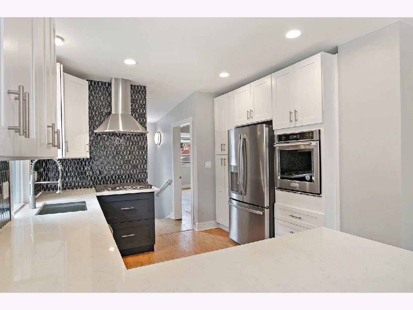
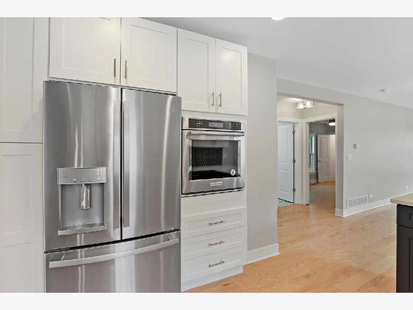
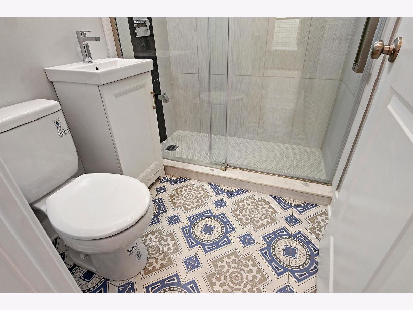
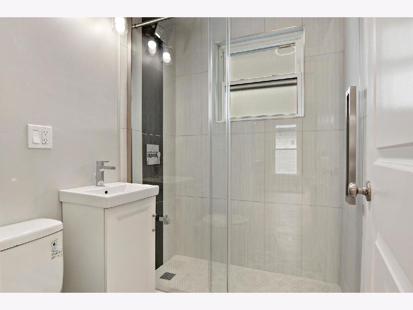
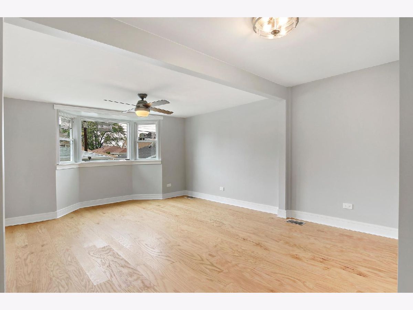
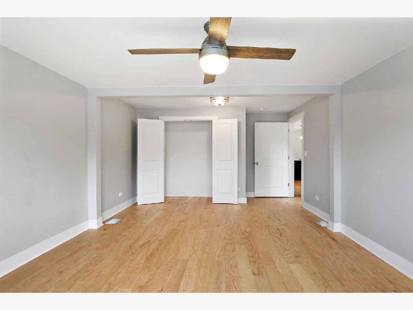
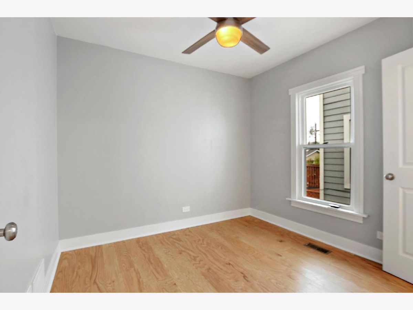
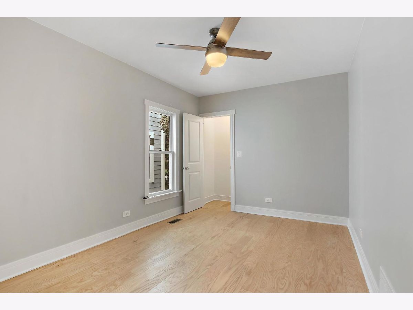
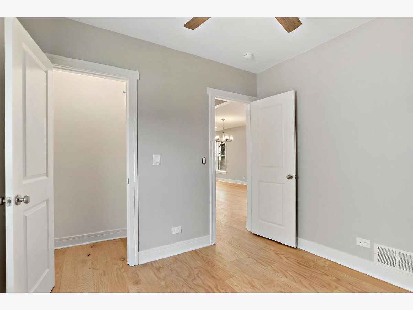
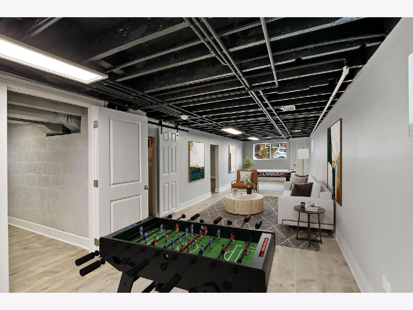
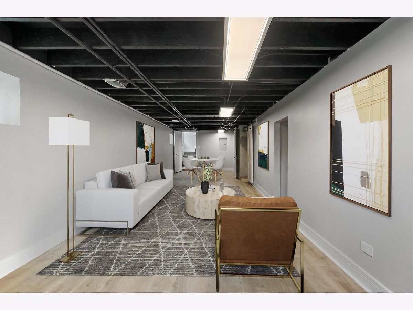
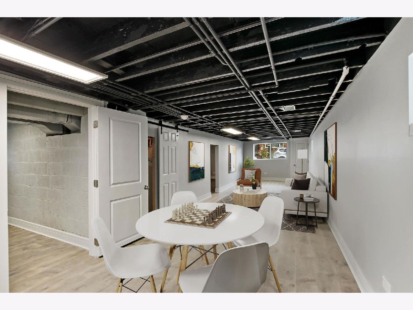
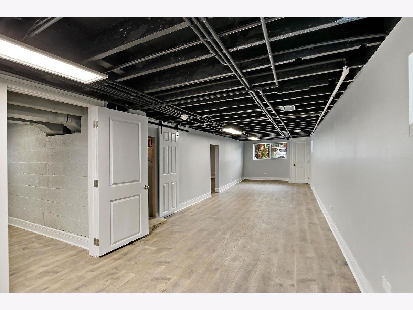
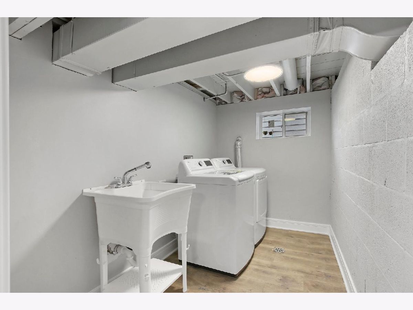
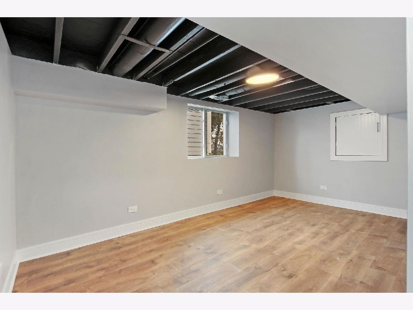
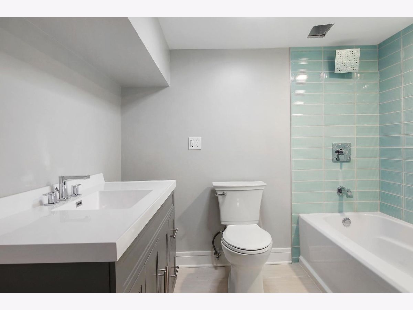
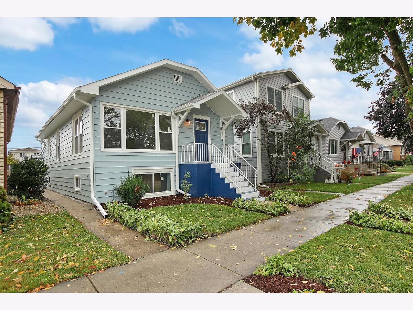
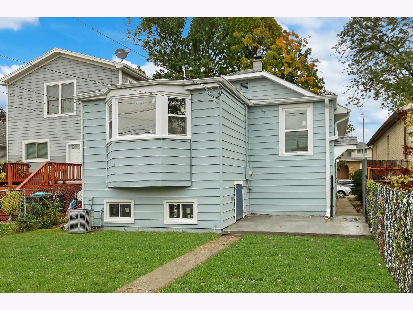
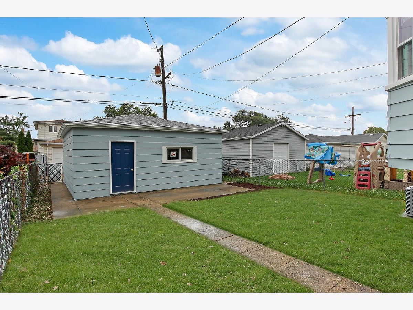
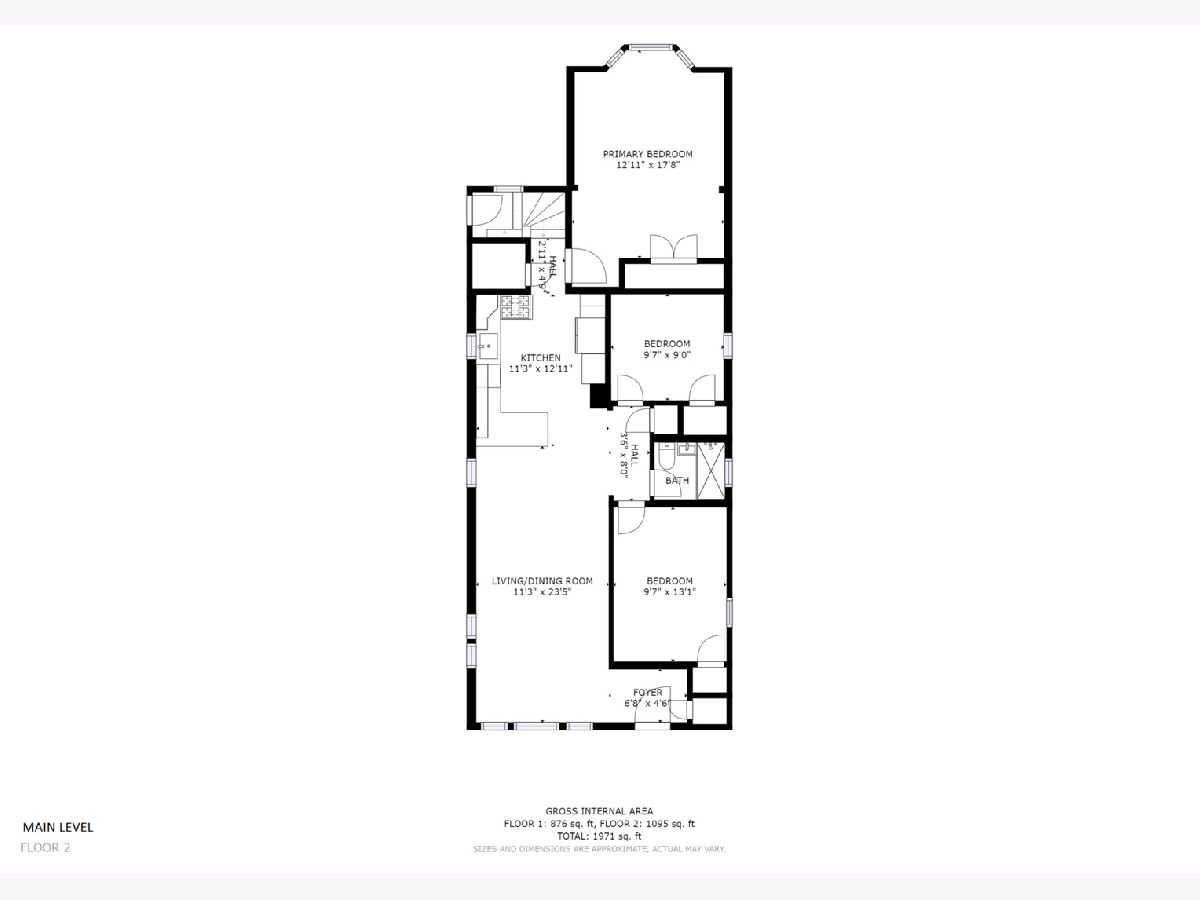
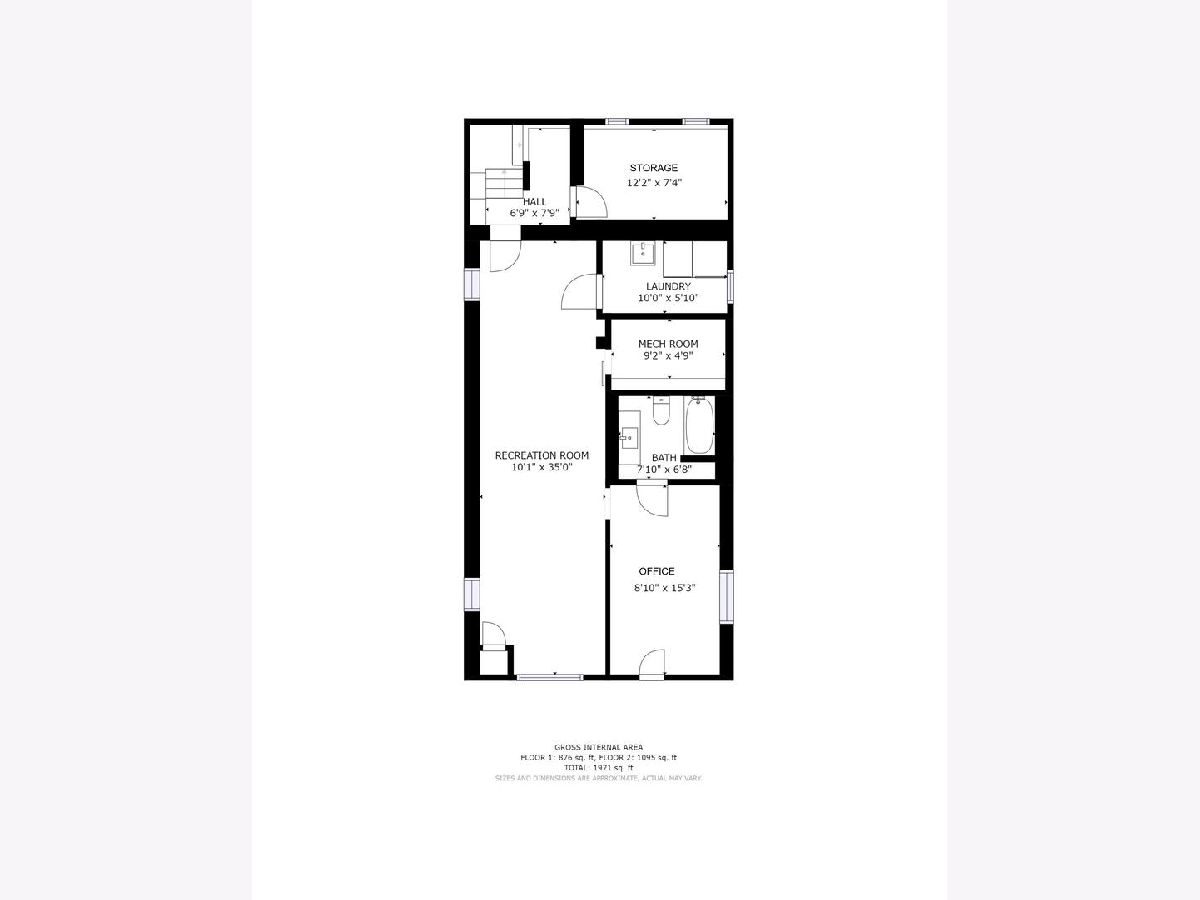
Room Specifics
Total Bedrooms: 3
Bedrooms Above Ground: 3
Bedrooms Below Ground: 0
Dimensions: —
Floor Type: Wood Laminate
Dimensions: —
Floor Type: Wood Laminate
Full Bathrooms: 2
Bathroom Amenities: —
Bathroom in Basement: 1
Rooms: Recreation Room,Storage,Office,Utility Room-Lower Level
Basement Description: Finished,Crawl
Other Specifics
| 2 | |
| — | |
| — | |
| — | |
| — | |
| 30X124X30X124 | |
| — | |
| None | |
| Wood Laminate Floors, Open Floorplan | |
| Dishwasher, Refrigerator, Cooktop, Built-In Oven, Range Hood | |
| Not in DB | |
| Sidewalks, Street Lights, Street Paved, Other | |
| — | |
| — | |
| — |
Tax History
| Year | Property Taxes |
|---|---|
| 2021 | $5,206 |
| 2021 | $5,231 |
Contact Agent
Nearby Similar Homes
Nearby Sold Comparables
Contact Agent
Listing Provided By
Coldwell Banker Realty

