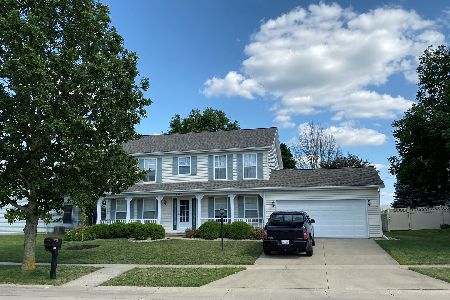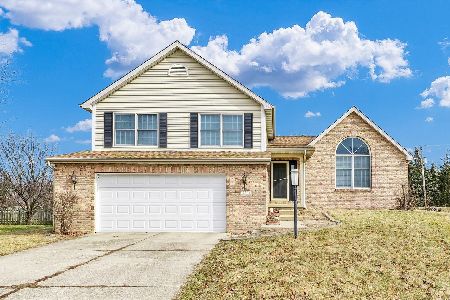4203 Copper Ridge Road, Champaign, Illinois 61822
$254,000
|
Sold
|
|
| Status: | Closed |
| Sqft: | 2,239 |
| Cost/Sqft: | $113 |
| Beds: | 4 |
| Baths: | 3 |
| Year Built: | 1994 |
| Property Taxes: | $6,677 |
| Days On Market: | 2485 |
| Lot Size: | 0,23 |
Description
Move in ready 4 bedroom home with 2 1/2 baths located in the established Copper Ridge Subdivision. The open foyer welcomes you into a wonderful layout that is perfect for entertaining and features 9ft ceilings! The spacious eat-in kitchen features a center island along with stainless steel appliances. That welcomes you in to the family room with a fireplace. The large master bedroom suite features vaulted ceilings and a large walk in closet. The private en-suite master bathroom featues dual sinks,separate shower and soaking tub. The full unfinished basement boost over 1125 sq. Ft. For endless possibilities. The oversized private backyard with a cedar privacy fence welcomes you to play,garden or just relaxing. All major mechanicals have been updated 2012-New roof, 2019 new hot water heater, New 96% efficient HVAC system with a touchpad thermostat. Make this home a must see!!!
Property Specifics
| Single Family | |
| — | |
| — | |
| 1994 | |
| Full | |
| — | |
| No | |
| 0.23 |
| Champaign | |
| Copper Ridge | |
| 0 / Not Applicable | |
| None | |
| Public | |
| Public Sewer | |
| 10348197 | |
| 032020477011 |
Nearby Schools
| NAME: | DISTRICT: | DISTANCE: | |
|---|---|---|---|
|
Grade School
Champaign/middle Call Unit 4 351 |
4 | — | |
|
Middle School
Champaign/middle Call Unit 4 351 |
4 | Not in DB | |
|
High School
Centennial High School |
4 | Not in DB | |
Property History
| DATE: | EVENT: | PRICE: | SOURCE: |
|---|---|---|---|
| 5 Jan, 2009 | Sold | $187,500 | MRED MLS |
| 3 Dec, 2008 | Under contract | $185,300 | MRED MLS |
| 26 Nov, 2008 | Listed for sale | $0 | MRED MLS |
| 5 Jun, 2019 | Sold | $254,000 | MRED MLS |
| 23 Apr, 2019 | Under contract | $252,900 | MRED MLS |
| 17 Apr, 2019 | Listed for sale | $252,900 | MRED MLS |
Room Specifics
Total Bedrooms: 4
Bedrooms Above Ground: 4
Bedrooms Below Ground: 0
Dimensions: —
Floor Type: Carpet
Dimensions: —
Floor Type: —
Dimensions: —
Floor Type: Carpet
Full Bathrooms: 3
Bathroom Amenities: —
Bathroom in Basement: 0
Rooms: No additional rooms
Basement Description: Unfinished
Other Specifics
| 2 | |
| — | |
| Concrete | |
| — | |
| Fenced Yard | |
| 80.39X126 | |
| — | |
| Full | |
| — | |
| Range, Microwave, Dishwasher, Refrigerator | |
| Not in DB | |
| — | |
| — | |
| — | |
| Wood Burning, Gas Starter |
Tax History
| Year | Property Taxes |
|---|---|
| 2009 | $5,089 |
| 2019 | $6,677 |
Contact Agent
Nearby Similar Homes
Nearby Sold Comparables
Contact Agent
Listing Provided By
RE/MAX REALTY ASSOCIATES-MAHO








