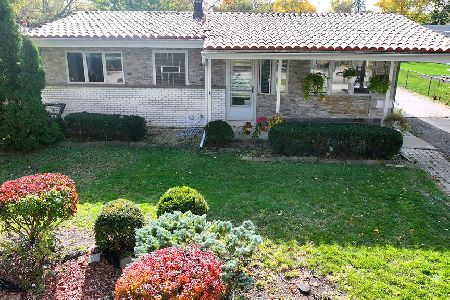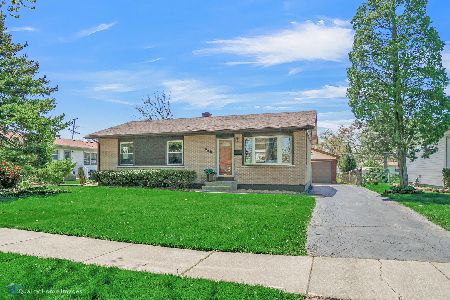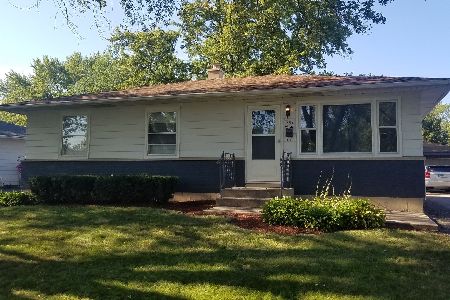4203 Weber Drive, Rolling Meadows, Illinois 60008
$253,750
|
Sold
|
|
| Status: | Closed |
| Sqft: | 1,523 |
| Cost/Sqft: | $184 |
| Beds: | 5 |
| Baths: | 3 |
| Year Built: | 1964 |
| Property Taxes: | $7,870 |
| Days On Market: | 2463 |
| Lot Size: | 0,23 |
Description
Location can't be beat! Huge home with so much character & room to play. Freshly painted, newer floors on main level & gorgeous curb appeal. 5 bedrooms, 2.1 baths with large kitchen & all appliances. Newer slider leads from kitchen to patio & fenced in back yard. Great floor plan makes entertaining outdoors so easy. Main fl. den & laundry rm are located off of kitchen.Finished lower level has powder rm &additional storage.Hardwoods are found in most bedrooms, a cozy brick fireplace in family room, large fenced yard with patio & deck & private balcony off of Master suite are just a few of the perks this lovely home. Master suite has its on level with flex space that makes a perfect nursery or sitting rm. Walk to parks & schools. 2 minutes to Northwest Community Hospital, 10 min. to Metra station offering Express to Chicago. 11 Min. to Woodfield. Rt.53 & 90 are conveniently located. Arlington Lakes, Golf Club & Farmers Market are all minutes away.Take a Virtual tour of this lovely home.
Property Specifics
| Single Family | |
| — | |
| Tri-Level | |
| 1964 | |
| English | |
| FOUR LEVELS OF LIVING | |
| No | |
| 0.23 |
| Cook | |
| — | |
| 0 / Not Applicable | |
| None | |
| Public | |
| Sewer-Storm | |
| 10310402 | |
| 08051000430000 |
Nearby Schools
| NAME: | DISTRICT: | DISTANCE: | |
|---|---|---|---|
|
High School
Rolling Meadows High School |
214 | Not in DB | |
Property History
| DATE: | EVENT: | PRICE: | SOURCE: |
|---|---|---|---|
| 2 Aug, 2019 | Sold | $253,750 | MRED MLS |
| 5 Jul, 2019 | Under contract | $279,900 | MRED MLS |
| — | Last price change | $299,900 | MRED MLS |
| 26 Apr, 2019 | Listed for sale | $299,900 | MRED MLS |
Room Specifics
Total Bedrooms: 5
Bedrooms Above Ground: 5
Bedrooms Below Ground: 0
Dimensions: —
Floor Type: Hardwood
Dimensions: —
Floor Type: Hardwood
Dimensions: —
Floor Type: Hardwood
Dimensions: —
Floor Type: —
Full Bathrooms: 3
Bathroom Amenities: Double Sink
Bathroom in Basement: 0
Rooms: Bedroom 5,Foyer,Storage,Den
Basement Description: Finished
Other Specifics
| 1 | |
| Concrete Perimeter | |
| Concrete | |
| Balcony, Deck, Patio, Porch, Storms/Screens | |
| Fenced Yard,Landscaped | |
| 70X140 | |
| — | |
| — | |
| Hardwood Floors, Wood Laminate Floors, First Floor Laundry, Built-in Features | |
| Double Oven, Microwave, Dishwasher, Refrigerator, Washer, Dryer | |
| Not in DB | |
| Sidewalks, Street Lights, Street Paved | |
| — | |
| — | |
| — |
Tax History
| Year | Property Taxes |
|---|---|
| 2019 | $7,870 |
Contact Agent
Nearby Sold Comparables
Contact Agent
Listing Provided By
Coldwell Banker Residential Brokerage






