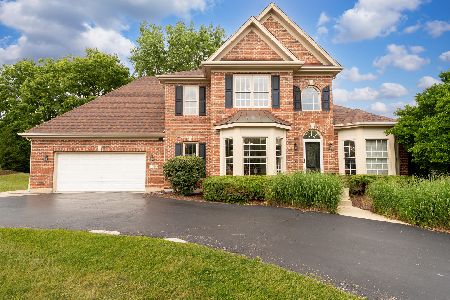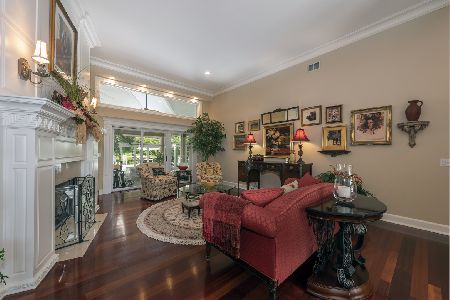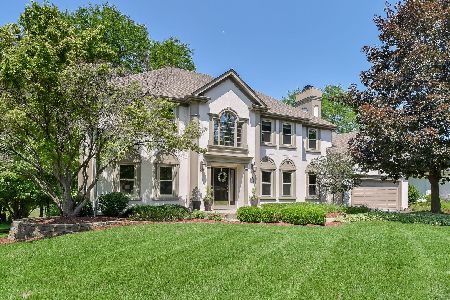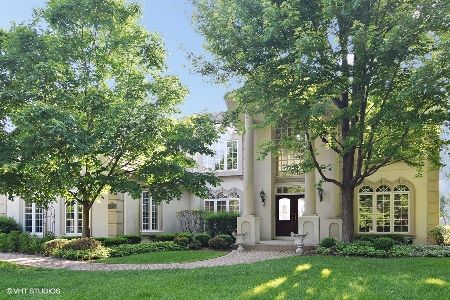4204 Royal Fox Drive, St Charles, Illinois 60174
$759,000
|
Sold
|
|
| Status: | Closed |
| Sqft: | 4,146 |
| Cost/Sqft: | $193 |
| Beds: | 4 |
| Baths: | 4 |
| Year Built: | 1996 |
| Property Taxes: | $18,678 |
| Days On Market: | 2824 |
| Lot Size: | 0,50 |
Description
BREATHTAKING & superbly elegant home in prestigous Royal Fox backing to Golf Course & overlooking sensational water views! A grand, 2-story entrance welcomes you to this gorgeous residence featuring volume ceilings, luxurious appointments & HW floors thru-out the 1st level. Dramatic yet inviting FR w/cathedral cowling & floor to ceiling stone FP. DREAM kitchen offers carrera mable counters & backsplash, dbl oven, newer SS Viking & Subzero Apps, pot filler & large eating area w/stunning vistas. 1st flr sunrm, handsome office & laundry. Remarkable master w/spacious W/I & fabulous bath w/Kallista dbl sink & soaking tub. Finished English bsmt (200K) includes rec & bonus areas, bar w/ice maker & beverage fridge, full bath & top of the line ABT Theatre w/7.1 Dolby Sound System. The most amazing yard awaits you providing a resort-like feeling~ expansive deck w/pergola & brick paver patio. NEW roof, gutters, water heaters, concrete drive, newer furnaces & MORE! Walk to Royal Fox CC & pool!
Property Specifics
| Single Family | |
| — | |
| Traditional | |
| 1996 | |
| Full,English | |
| — | |
| Yes | |
| 0.5 |
| Kane | |
| Royal Fox | |
| 250 / Annual | |
| Other | |
| Public | |
| Public Sewer | |
| 09948314 | |
| 0913477011 |
Nearby Schools
| NAME: | DISTRICT: | DISTANCE: | |
|---|---|---|---|
|
Grade School
Fox Ridge Elementary School |
303 | — | |
|
Middle School
Wredling Middle School |
303 | Not in DB | |
|
High School
St Charles East High School |
303 | Not in DB | |
Property History
| DATE: | EVENT: | PRICE: | SOURCE: |
|---|---|---|---|
| 7 Sep, 2018 | Sold | $759,000 | MRED MLS |
| 7 Jul, 2018 | Under contract | $799,900 | MRED MLS |
| 12 May, 2018 | Listed for sale | $799,900 | MRED MLS |
Room Specifics
Total Bedrooms: 4
Bedrooms Above Ground: 4
Bedrooms Below Ground: 0
Dimensions: —
Floor Type: Carpet
Dimensions: —
Floor Type: Carpet
Dimensions: —
Floor Type: Carpet
Full Bathrooms: 4
Bathroom Amenities: Separate Shower,Double Sink,Soaking Tub
Bathroom in Basement: 1
Rooms: Bonus Room,Recreation Room,Game Room,Media Room,Sun Room,Office
Basement Description: Finished
Other Specifics
| 3 | |
| Concrete Perimeter | |
| Concrete,Side Drive | |
| Deck, Brick Paver Patio | |
| Golf Course Lot,Water View | |
| 162X180X77X180 | |
| — | |
| Full | |
| Vaulted/Cathedral Ceilings, Bar-Wet, Hardwood Floors, First Floor Laundry | |
| Double Oven, Range, Microwave, Dishwasher, High End Refrigerator, Washer, Dryer, Disposal, Stainless Steel Appliance(s), Wine Refrigerator | |
| Not in DB | |
| Sidewalks, Street Lights, Street Paved | |
| — | |
| — | |
| Gas Log, Gas Starter |
Tax History
| Year | Property Taxes |
|---|---|
| 2018 | $18,678 |
Contact Agent
Nearby Similar Homes
Nearby Sold Comparables
Contact Agent
Listing Provided By
Coldwell Banker Residential








