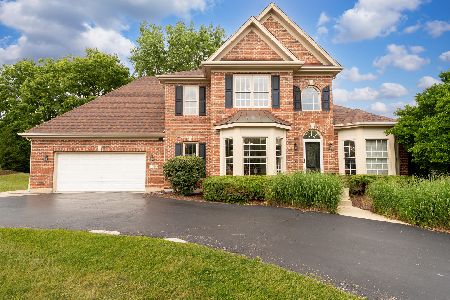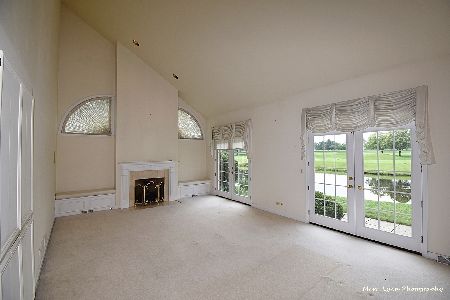4204 Royal St. Anne Court, St Charles, Illinois 60174
$430,000
|
Sold
|
|
| Status: | Closed |
| Sqft: | 2,980 |
| Cost/Sqft: | $150 |
| Beds: | 4 |
| Baths: | 3 |
| Year Built: | 2001 |
| Property Taxes: | $9,687 |
| Days On Market: | 3077 |
| Lot Size: | 0,19 |
Description
It's all about the LIFESTYLE! Super, low maintenance neighborhood in desirable Royal Fox and completely turnkey for those buyers that want quality but on a smaller scale AND a MAIN FLOOR MASTER...! Bright & pristine CUSTOM home exuding sophistication and comfort! Step inside to find beautiful millwork, hardwood floors, plantation shutters, a multitude of windows & neutral decor. An elegantly appointed kitchen features stainless steel appliances, breakfast bar, spacious eating area and opens to an expansive family room with volume ceilings, tons of built-ins and a beautiful see-through fireplace. The large main floor master suite offers a walk-in closet and a spa-like bath including double vanities and HUGE shower. The impressive home is complete with 3 additional, generous sized bedrooms on the second level, a 1st floor laundry and full basement that is waiting for your finishing touches! Awesome location in private golf course community close to town, shopping and much more! Gorgeous!
Property Specifics
| Single Family | |
| — | |
| — | |
| 2001 | |
| Full | |
| — | |
| No | |
| 0.19 |
| Kane | |
| Royal Fox | |
| 184 / Monthly | |
| Insurance,Lawn Care,Snow Removal | |
| Public | |
| Public Sewer | |
| 09729657 | |
| 0913477035 |
Nearby Schools
| NAME: | DISTRICT: | DISTANCE: | |
|---|---|---|---|
|
Middle School
Wredling Middle School |
303 | Not in DB | |
|
High School
St Charles East High School |
303 | Not in DB | |
Property History
| DATE: | EVENT: | PRICE: | SOURCE: |
|---|---|---|---|
| 10 Apr, 2018 | Sold | $430,000 | MRED MLS |
| 27 Nov, 2017 | Under contract | $448,000 | MRED MLS |
| 23 Aug, 2017 | Listed for sale | $448,000 | MRED MLS |
Room Specifics
Total Bedrooms: 4
Bedrooms Above Ground: 4
Bedrooms Below Ground: 0
Dimensions: —
Floor Type: Carpet
Dimensions: —
Floor Type: Hardwood
Dimensions: —
Floor Type: Carpet
Full Bathrooms: 3
Bathroom Amenities: Double Sink
Bathroom in Basement: 0
Rooms: Eating Area
Basement Description: Unfinished
Other Specifics
| 2 | |
| Concrete Perimeter | |
| Concrete | |
| Patio | |
| Landscaped | |
| 80X 07 X 90 X 85 X 93 | |
| — | |
| Full | |
| Vaulted/Cathedral Ceilings, Skylight(s), Hardwood Floors, First Floor Bedroom, First Floor Laundry, First Floor Full Bath | |
| Range, Microwave, Dishwasher, Refrigerator, Washer, Dryer, Disposal | |
| Not in DB | |
| Curbs, Sidewalks, Street Lights, Street Paved | |
| — | |
| — | |
| Double Sided |
Tax History
| Year | Property Taxes |
|---|---|
| 2018 | $9,687 |
Contact Agent
Nearby Similar Homes
Nearby Sold Comparables
Contact Agent
Listing Provided By
Coldwell Banker Residential








