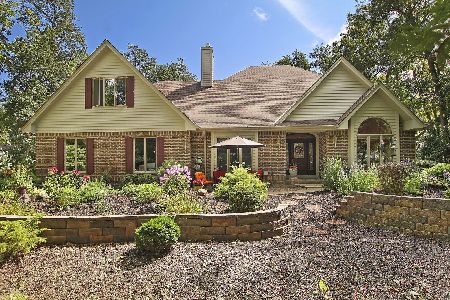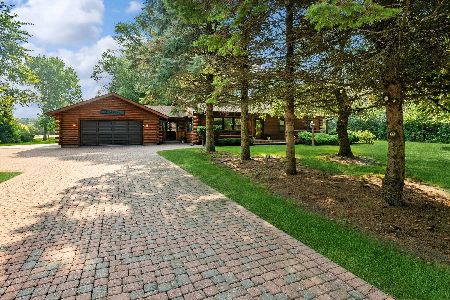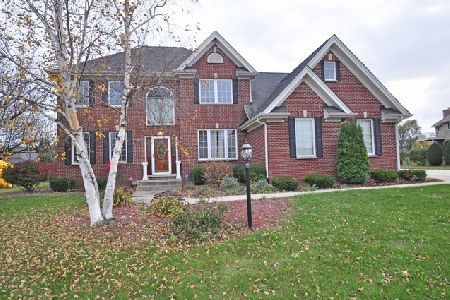4205 13th Street, Kenosha, Wisconsin 53144
$850,000
|
Sold
|
|
| Status: | Closed |
| Sqft: | 5,686 |
| Cost/Sqft: | $154 |
| Beds: | 5 |
| Baths: | 6 |
| Year Built: | 2005 |
| Property Taxes: | $11,331 |
| Days On Market: | 1718 |
| Lot Size: | 0,71 |
Description
Stunning 5 Bed/5-1/2 Bath Contemporary Brick Home In Beautiful Oak Forest Estates~Gourmet Kitchen W/High End SS Appliances, Custom Wood Cabinets, Double Oven, Island, Granite CT & Tiled Back Splash~Great Room Has Brick Faced Fireplace & Offers Abundant Light & Scenic Views Of Backyard~Main Floor Guest Bed/Inlaw Suite W/Full Bath~Upper Level Boasts A Spacious MB With Sitting Area, Marble Faced Fireplace, En Suite With Jetted Tub & A Walk-In Closet To Die For~Bed 2 W/Private Full Bath & Bed 3 & 4 With Jack & Jill Bath & Seperate Vanities~2nd Floor Laundry~Finished Bsmt Complete With Family Room, Wet Bar, Full Bath & Tons Of Storage~Hardwood Floors T/O Main & Upper Levels & Volume Ceilings T/O Main Level~Security Film On All Windows, Security & Intercom System~Attached 3 Car Garage~Beautiful Backyard With Professional Landscaping And Complete With Playset and Basketball Court For Outdoor Family Fun~Welcome Home!
Property Specifics
| Single Family | |
| — | |
| Contemporary | |
| 2005 | |
| Full | |
| — | |
| No | |
| 0.71 |
| Other | |
| — | |
| — / Not Applicable | |
| None | |
| Public | |
| Public Sewer | |
| 11111301 | |
| 8242221410612 |
Nearby Schools
| NAME: | DISTRICT: | DISTANCE: | |
|---|---|---|---|
|
Grade School
Somers |
KUSD | — | |
|
Middle School
Bullen |
KUSD | Not in DB | |
|
High School
Bradford |
1 | Not in DB | |
Property History
| DATE: | EVENT: | PRICE: | SOURCE: |
|---|---|---|---|
| 30 Sep, 2021 | Sold | $850,000 | MRED MLS |
| 14 Aug, 2021 | Under contract | $875,000 | MRED MLS |
| — | Last price change | $899,900 | MRED MLS |
| 4 Jun, 2021 | Listed for sale | $950,000 | MRED MLS |

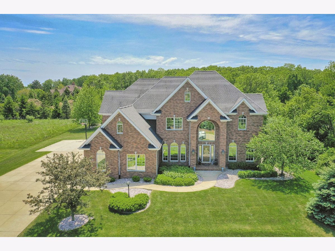
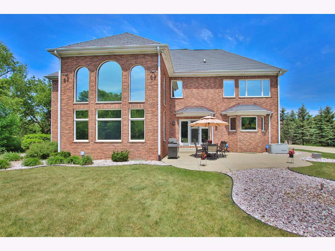
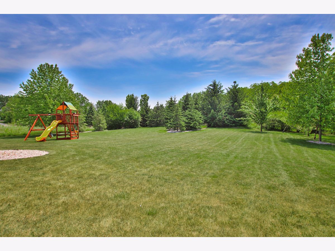
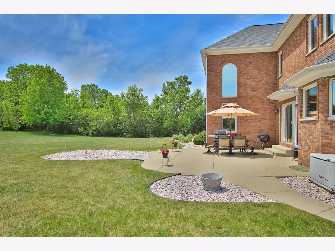
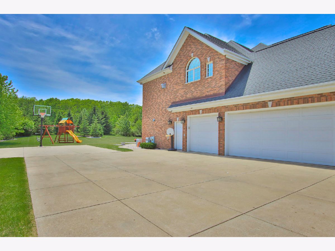
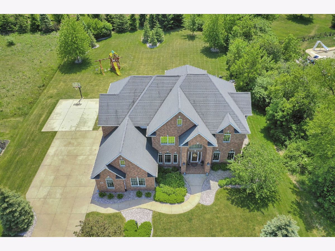
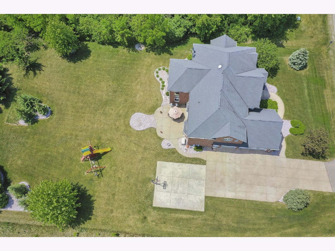
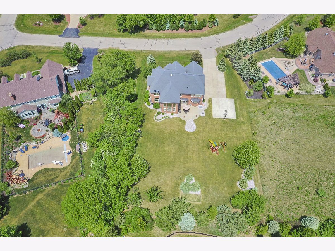
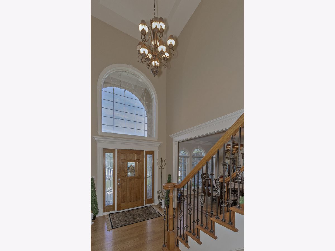
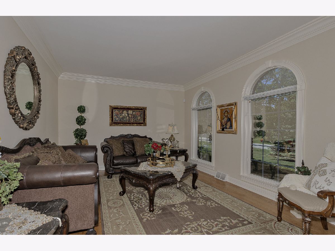
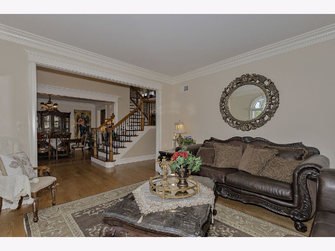
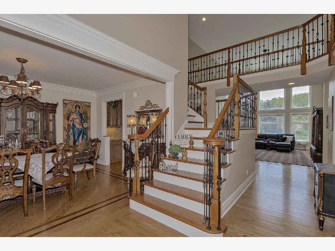
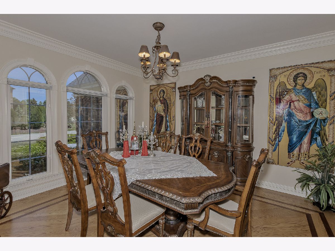
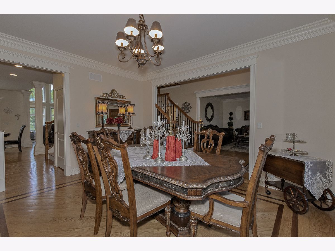
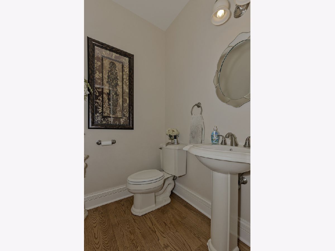
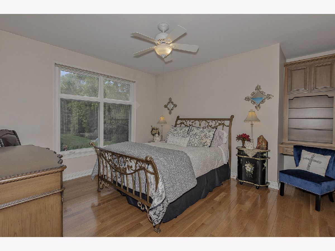
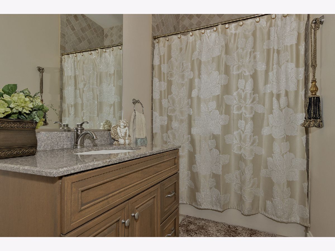
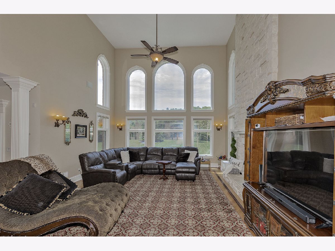
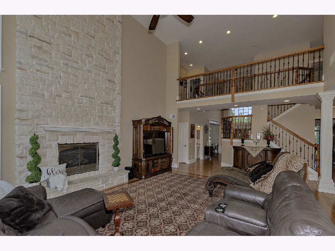
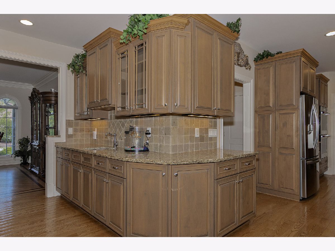
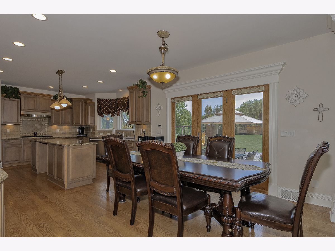
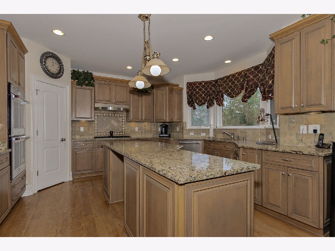
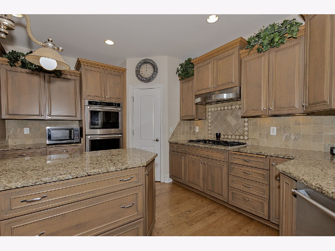
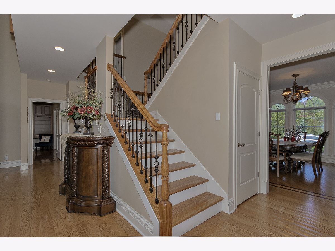
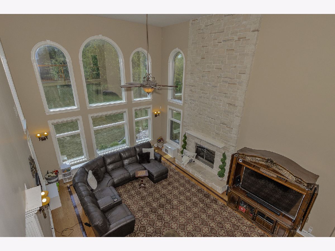
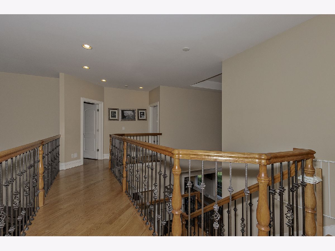
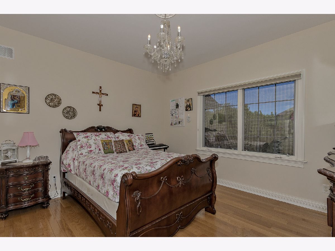
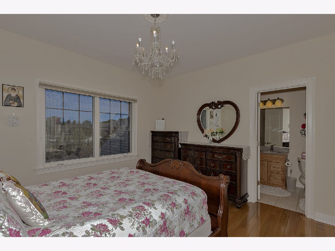
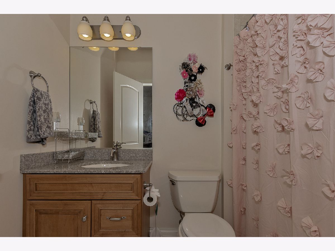
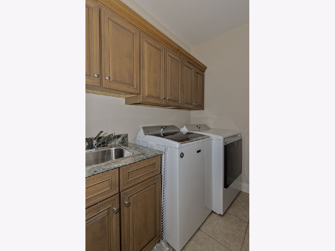
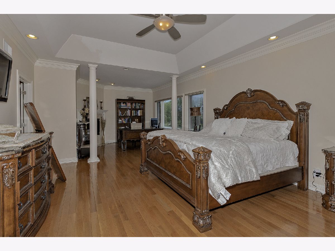
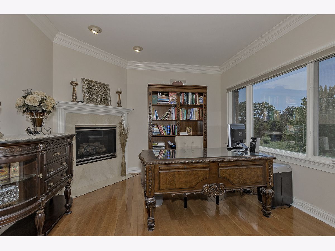
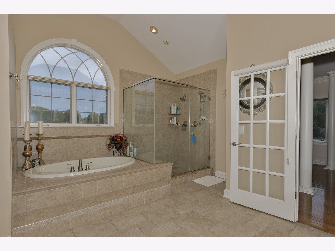
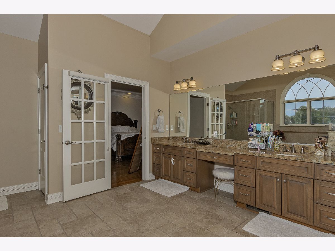
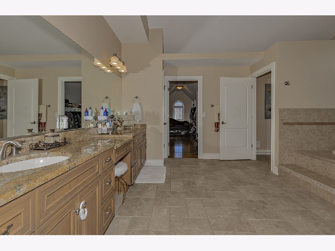
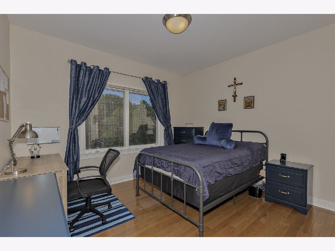
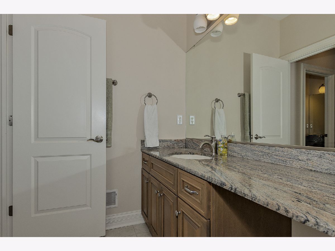
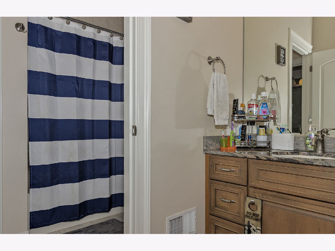
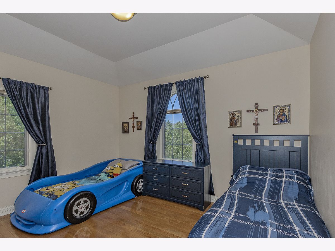
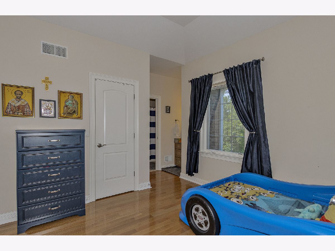
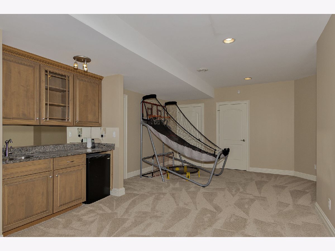
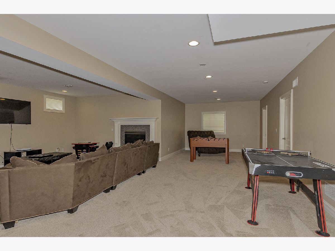
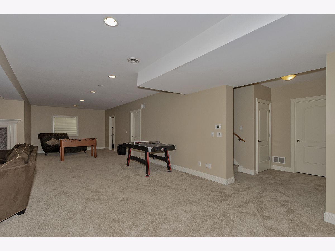
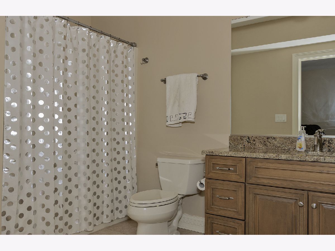
Room Specifics
Total Bedrooms: 5
Bedrooms Above Ground: 5
Bedrooms Below Ground: 0
Dimensions: —
Floor Type: —
Dimensions: —
Floor Type: —
Dimensions: —
Floor Type: —
Dimensions: —
Floor Type: —
Full Bathrooms: 6
Bathroom Amenities: Whirlpool,Separate Shower
Bathroom in Basement: 1
Rooms: Walk In Closet,Bedroom 5,Foyer,Recreation Room,Storage
Basement Description: Finished
Other Specifics
| 3 | |
| Concrete Perimeter | |
| Concrete | |
| Patio | |
| — | |
| 0.710 | |
| — | |
| Full | |
| Bar-Wet, Hardwood Floors, First Floor Bedroom, Second Floor Laundry, First Floor Full Bath, Walk-In Closet(s), Open Floorplan, Granite Counters, Separate Dining Room | |
| Double Oven, Dishwasher, High End Refrigerator, Washer, Dryer, Disposal, Stainless Steel Appliance(s), Cooktop, Range Hood, Intercom | |
| Not in DB | |
| Curbs | |
| — | |
| — | |
| Gas Log, Gas Starter |
Tax History
| Year | Property Taxes |
|---|---|
| 2021 | $11,331 |
Contact Agent
Nearby Similar Homes
Nearby Sold Comparables
Contact Agent
Listing Provided By
HomeSmart Leading Edge


