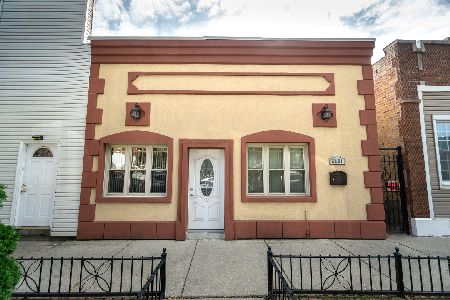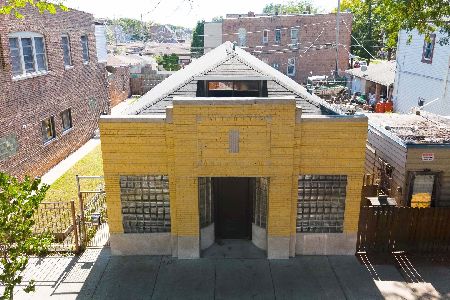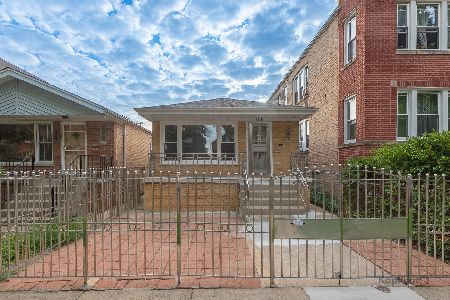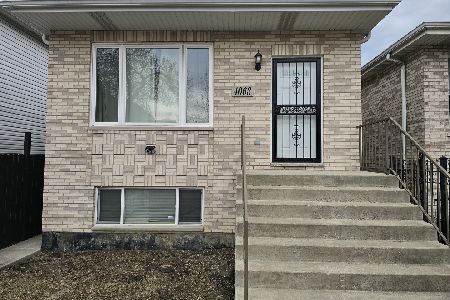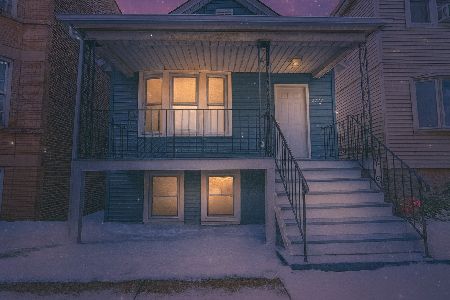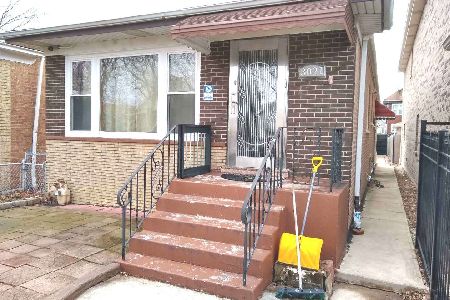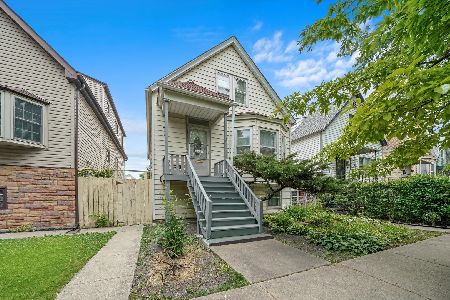4205 Washtenaw Avenue, Brighton Park, Chicago, Illinois 60632
$240,000
|
Sold
|
|
| Status: | Closed |
| Sqft: | 1,814 |
| Cost/Sqft: | $129 |
| Beds: | 5 |
| Baths: | 2 |
| Year Built: | 1900 |
| Property Taxes: | $3,896 |
| Days On Market: | 2170 |
| Lot Size: | 0,00 |
Description
This is the one you have been looking for if you have extended family/relatives. This home is a single family room but has 2 seperate living spaces and it has been this way for many many years. The home from the basement up was a rebuilt in 2009 so there's nothing to do but to move in. The main level features a living room, a large eat in kitchen with a pantry, 2 bedrooms, 1 bath and a porch. The second level features a living area, large eat in kitchen and 3 bedrooms + a bath. The main and second level have hardwood and ceramic floor for the most part. The basement is semi finished with a large family room, a storage room and there is exterior access through the front and the back. The backyard is fenced in and there is a 2 car garage that needs a bit of work but nothing that can't be fixed. All the mechanicals are from 2007, h20 heater is 75 gal., and more! This home is being sold "as is" with no exemptions on this since it's an estate sale. Make your appointments and bring us an offer!
Property Specifics
| Single Family | |
| — | |
| Cape Cod | |
| 1900 | |
| Full,Walkout | |
| — | |
| No | |
| — |
| Cook | |
| — | |
| — / Not Applicable | |
| None | |
| Lake Michigan,Public | |
| Public Sewer | |
| 10647446 | |
| 19012180030000 |
Property History
| DATE: | EVENT: | PRICE: | SOURCE: |
|---|---|---|---|
| 7 Apr, 2020 | Sold | $240,000 | MRED MLS |
| 29 Feb, 2020 | Under contract | $234,900 | MRED MLS |
| 25 Feb, 2020 | Listed for sale | $234,900 | MRED MLS |
Room Specifics
Total Bedrooms: 5
Bedrooms Above Ground: 5
Bedrooms Below Ground: 0
Dimensions: —
Floor Type: Hardwood
Dimensions: —
Floor Type: Hardwood
Dimensions: —
Floor Type: —
Dimensions: —
Floor Type: —
Full Bathrooms: 2
Bathroom Amenities: —
Bathroom in Basement: 0
Rooms: Bedroom 5,Sitting Room,Kitchen,Enclosed Porch
Basement Description: Finished,Exterior Access
Other Specifics
| 2 | |
| Brick/Mortar,Concrete Perimeter | |
| — | |
| Storms/Screens | |
| Fenced Yard | |
| 25 X 125 | |
| — | |
| Full | |
| Hardwood Floors, First Floor Bedroom, In-Law Arrangement, First Floor Full Bath | |
| Range, Refrigerator | |
| Not in DB | |
| — | |
| — | |
| — | |
| — |
Tax History
| Year | Property Taxes |
|---|---|
| 2020 | $3,896 |
Contact Agent
Nearby Similar Homes
Nearby Sold Comparables
Contact Agent
Listing Provided By
Re/Max In The Village

