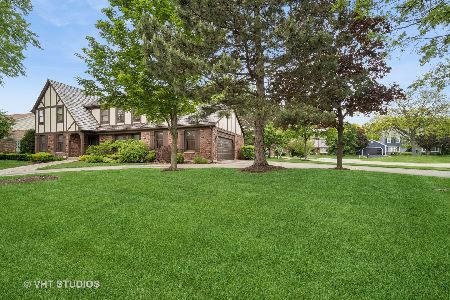4206 Devonshire Court, Northbrook, Illinois 60062
$630,000
|
Sold
|
|
| Status: | Closed |
| Sqft: | 3,130 |
| Cost/Sqft: | $207 |
| Beds: | 5 |
| Baths: | 3 |
| Year Built: | 1980 |
| Property Taxes: | $12,741 |
| Days On Market: | 3374 |
| Lot Size: | 0,32 |
Description
Spectacular is the only way to describe this large home with a prime cul-de-sac location. Completely redone since 2012 including top of the line kitchen with wine fridge, Wolf Professional stove with 2 ovens, 4 burners, grill AND griddle, beautiful backsplash and more! The dining room wall has been removed to give a very open flow, great for entertaining. The 1st floor bedroom is currently a beautiful office space plus 4 large bedrooms upstairs. Bathrooms have been updated creating a serene spa feel in each one. The home was redesigned to facilitate a 2nd floor laundry room for convenience but the plumbing is also still available for the 1st flr also. All new landscaping enhances the exterior improvements including all new windows, siding, gutter, soffit & fascia. Huge cul-de-sac lot has a new fence. Park just a 2 min. walk away. Don't miss the perfection of this home!
Property Specifics
| Single Family | |
| — | |
| Colonial | |
| 1980 | |
| Full | |
| — | |
| No | |
| 0.32 |
| Cook | |
| Lakeshire | |
| 0 / Not Applicable | |
| None | |
| Lake Michigan | |
| Public Sewer | |
| 09377055 | |
| 04071100230000 |
Nearby Schools
| NAME: | DISTRICT: | DISTANCE: | |
|---|---|---|---|
|
Grade School
Hickory Point Elementary School |
27 | — | |
|
Middle School
Wood Oaks Junior High School |
27 | Not in DB | |
|
High School
Glenbrook North High School |
225 | Not in DB | |
Property History
| DATE: | EVENT: | PRICE: | SOURCE: |
|---|---|---|---|
| 27 Jul, 2012 | Sold | $370,000 | MRED MLS |
| 19 Apr, 2012 | Under contract | $432,600 | MRED MLS |
| — | Last price change | $454,500 | MRED MLS |
| 13 Oct, 2011 | Listed for sale | $529,000 | MRED MLS |
| 12 Jan, 2017 | Sold | $630,000 | MRED MLS |
| 29 Nov, 2016 | Under contract | $649,000 | MRED MLS |
| 28 Oct, 2016 | Listed for sale | $649,000 | MRED MLS |
Room Specifics
Total Bedrooms: 5
Bedrooms Above Ground: 5
Bedrooms Below Ground: 0
Dimensions: —
Floor Type: Hardwood
Dimensions: —
Floor Type: Hardwood
Dimensions: —
Floor Type: Carpet
Dimensions: —
Floor Type: —
Full Bathrooms: 3
Bathroom Amenities: Double Sink
Bathroom in Basement: 0
Rooms: Bedroom 5,Foyer
Basement Description: Unfinished
Other Specifics
| 2 | |
| Concrete Perimeter | |
| Asphalt | |
| Patio | |
| Cul-De-Sac,Fenced Yard,Landscaped | |
| 75X160X33X108X143 | |
| — | |
| Full | |
| Hardwood Floors, First Floor Bedroom, First Floor Laundry, Second Floor Laundry, First Floor Full Bath | |
| Double Oven, Range, Microwave, Dishwasher, Washer, Dryer, Disposal, Stainless Steel Appliance(s), Wine Refrigerator | |
| Not in DB | |
| Sidewalks, Street Lights, Street Paved | |
| — | |
| — | |
| Wood Burning, Gas Starter |
Tax History
| Year | Property Taxes |
|---|---|
| 2012 | $10,763 |
| 2017 | $12,741 |
Contact Agent
Nearby Similar Homes
Nearby Sold Comparables
Contact Agent
Listing Provided By
RE/MAX Showcase








