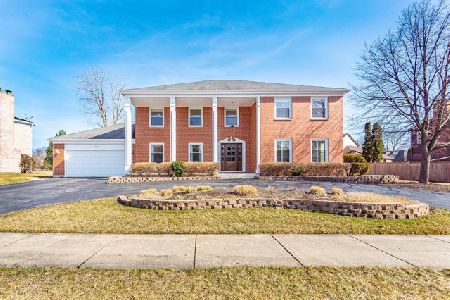4216 Yorkshire Lane, Northbrook, Illinois 60062
$785,000
|
Sold
|
|
| Status: | Closed |
| Sqft: | 3,000 |
| Cost/Sqft: | $273 |
| Beds: | 4 |
| Baths: | 3 |
| Year Built: | 1978 |
| Property Taxes: | $14,106 |
| Days On Market: | 231 |
| Lot Size: | 0,00 |
Description
This Tudor style brick home has been lived in and loved by the original owner. Spacious first floor, Kitchen with eating area, first floor laundry room. Four second floor generous sized bedrooms, unfinished basement. Two and one-half car attached garage. Circular driveway. Cul-de-sac. AS IS condition. Agent accompanied showings daily from 11-3. 24 hours notice please. Please exclude kitchen fixture.
Property Specifics
| Single Family | |
| — | |
| — | |
| 1978 | |
| — | |
| TUDOR | |
| No | |
| — |
| Cook | |
| Lakeshire | |
| — / Not Applicable | |
| — | |
| — | |
| — | |
| 12375239 | |
| 04071100280000 |
Nearby Schools
| NAME: | DISTRICT: | DISTANCE: | |
|---|---|---|---|
|
Grade School
Hickory Point Elementary School |
27 | — | |
|
Middle School
Wood Oaks Junior High School |
27 | Not in DB | |
|
High School
Glenbrook North High School |
225 | Not in DB | |
Property History
| DATE: | EVENT: | PRICE: | SOURCE: |
|---|---|---|---|
| 18 Aug, 2025 | Sold | $785,000 | MRED MLS |
| 13 Jun, 2025 | Under contract | $820,000 | MRED MLS |
| 6 Jun, 2025 | Listed for sale | $820,000 | MRED MLS |
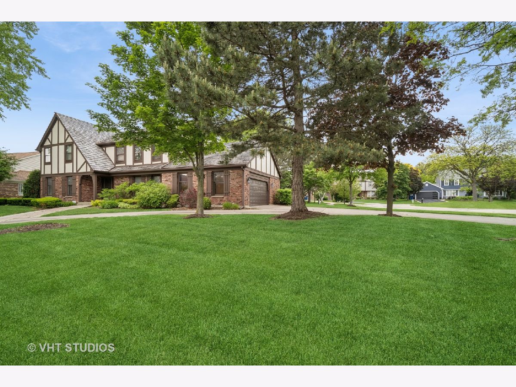
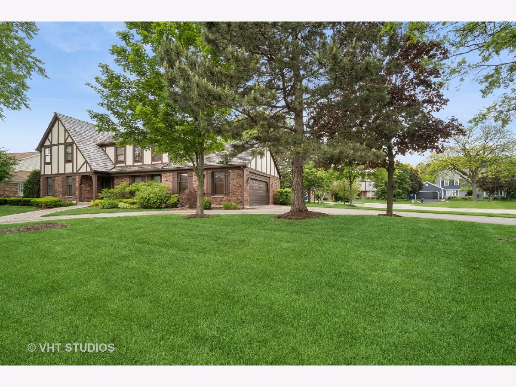
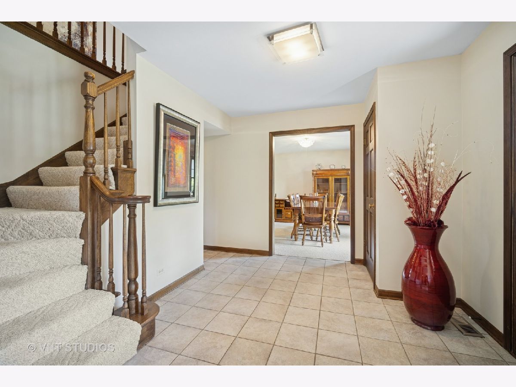
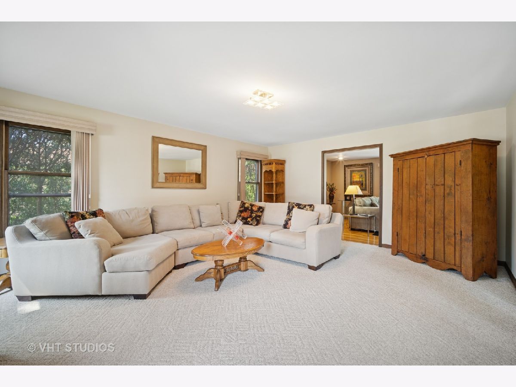
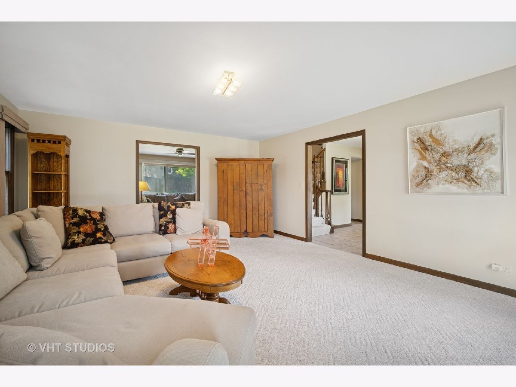
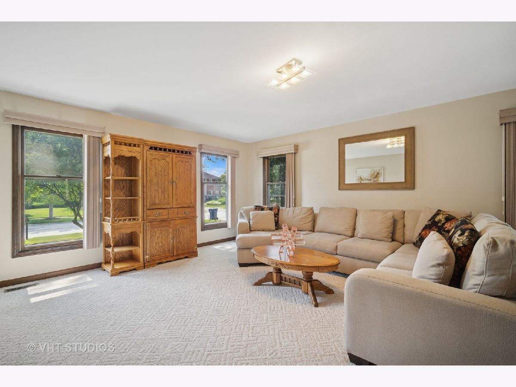
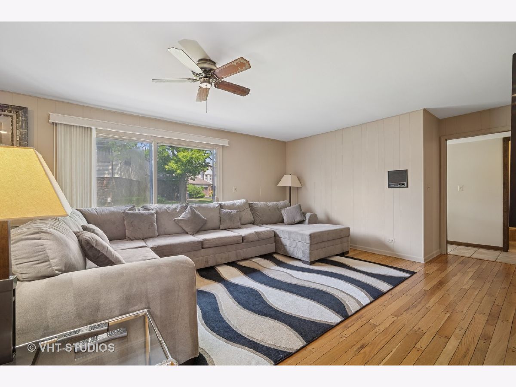
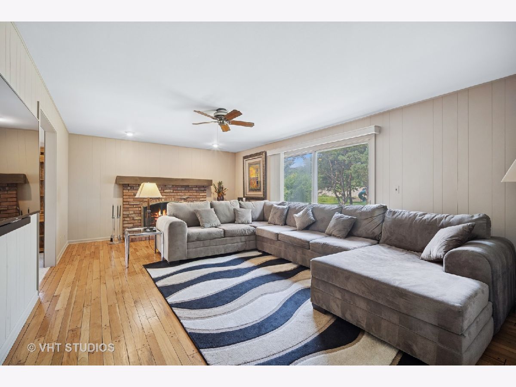
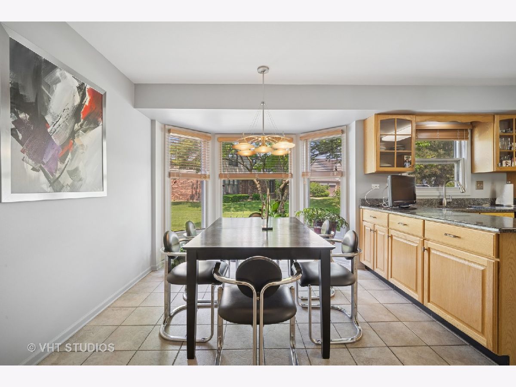
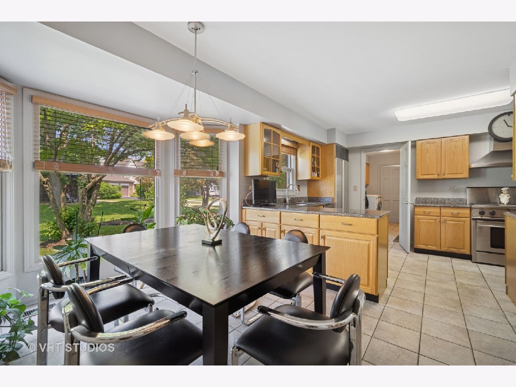
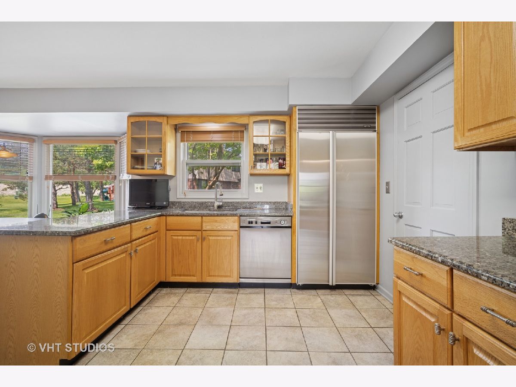
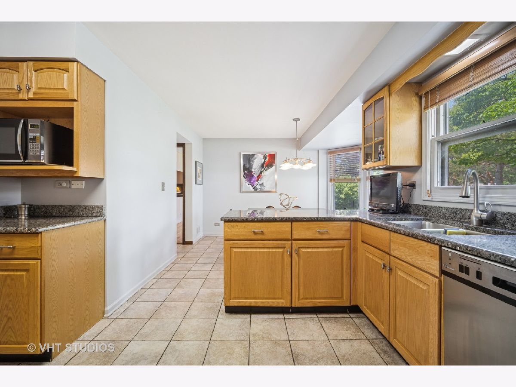
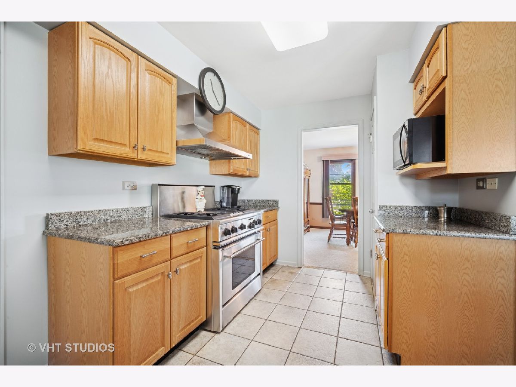
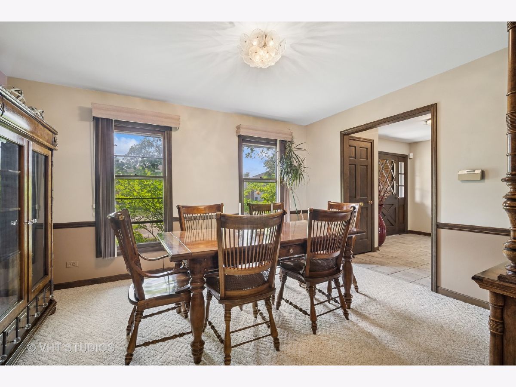
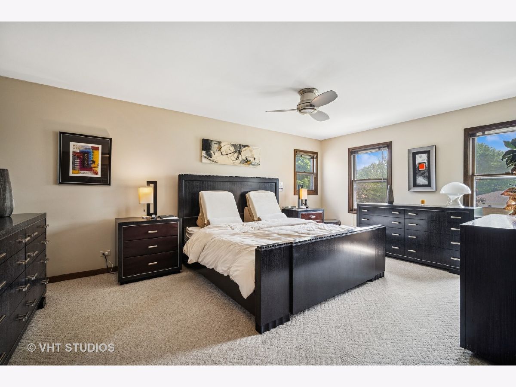
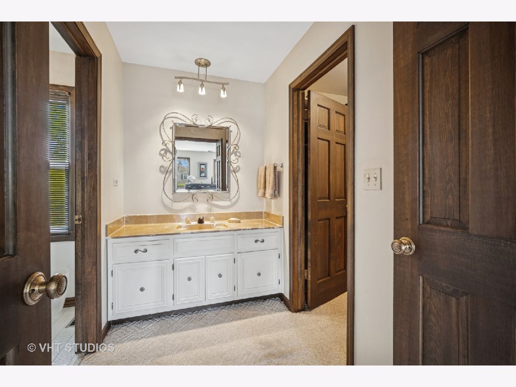
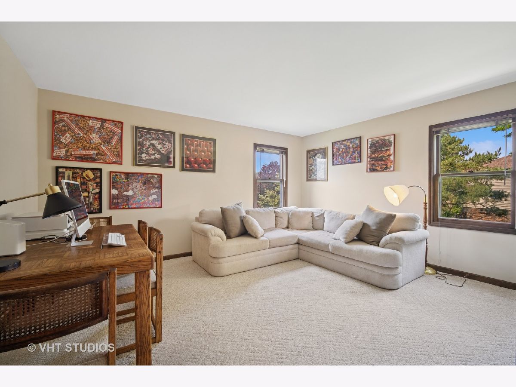
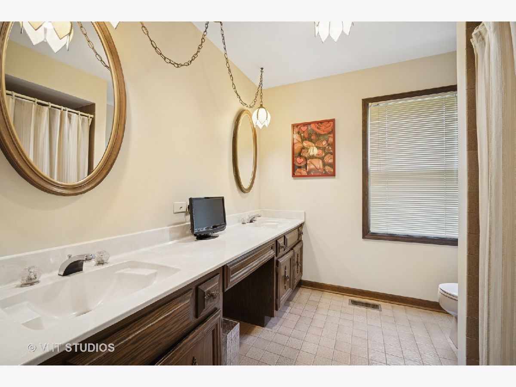
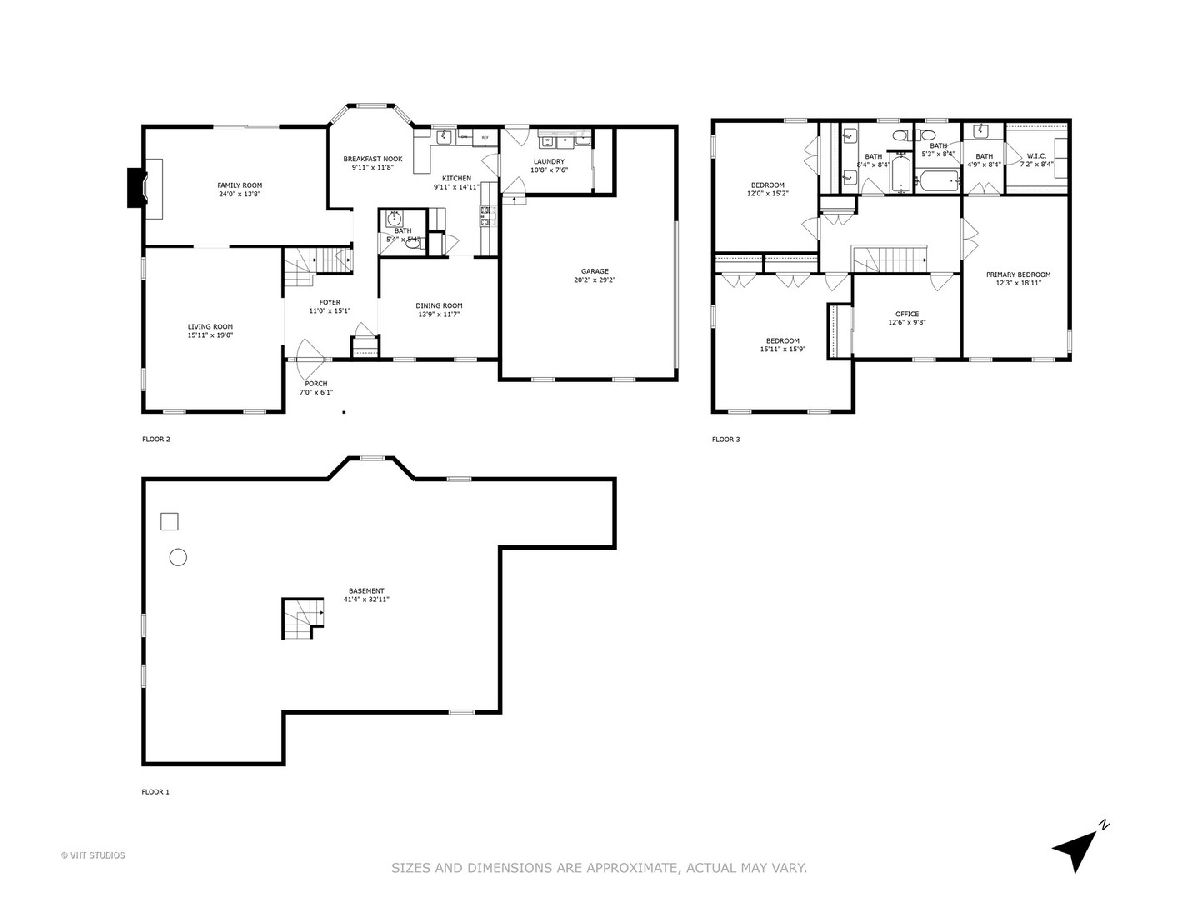
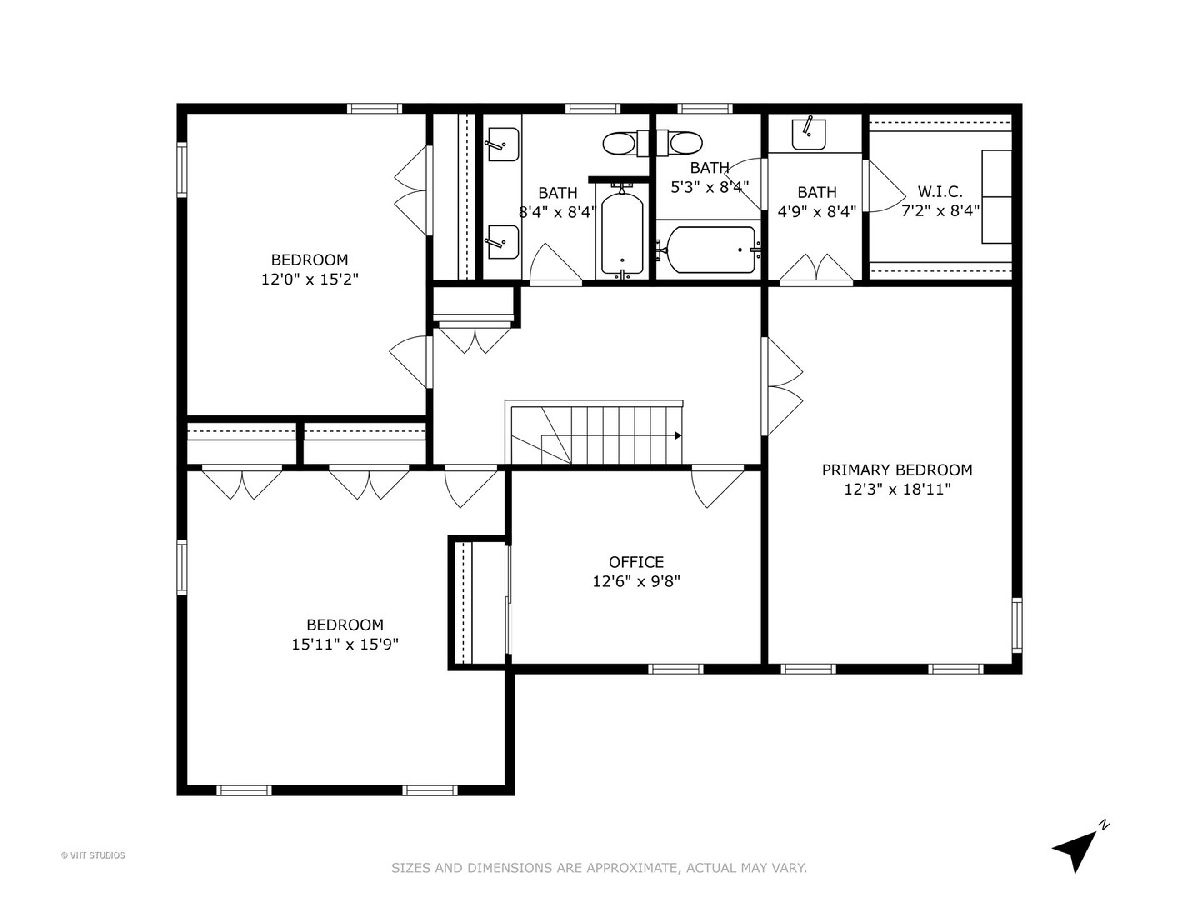
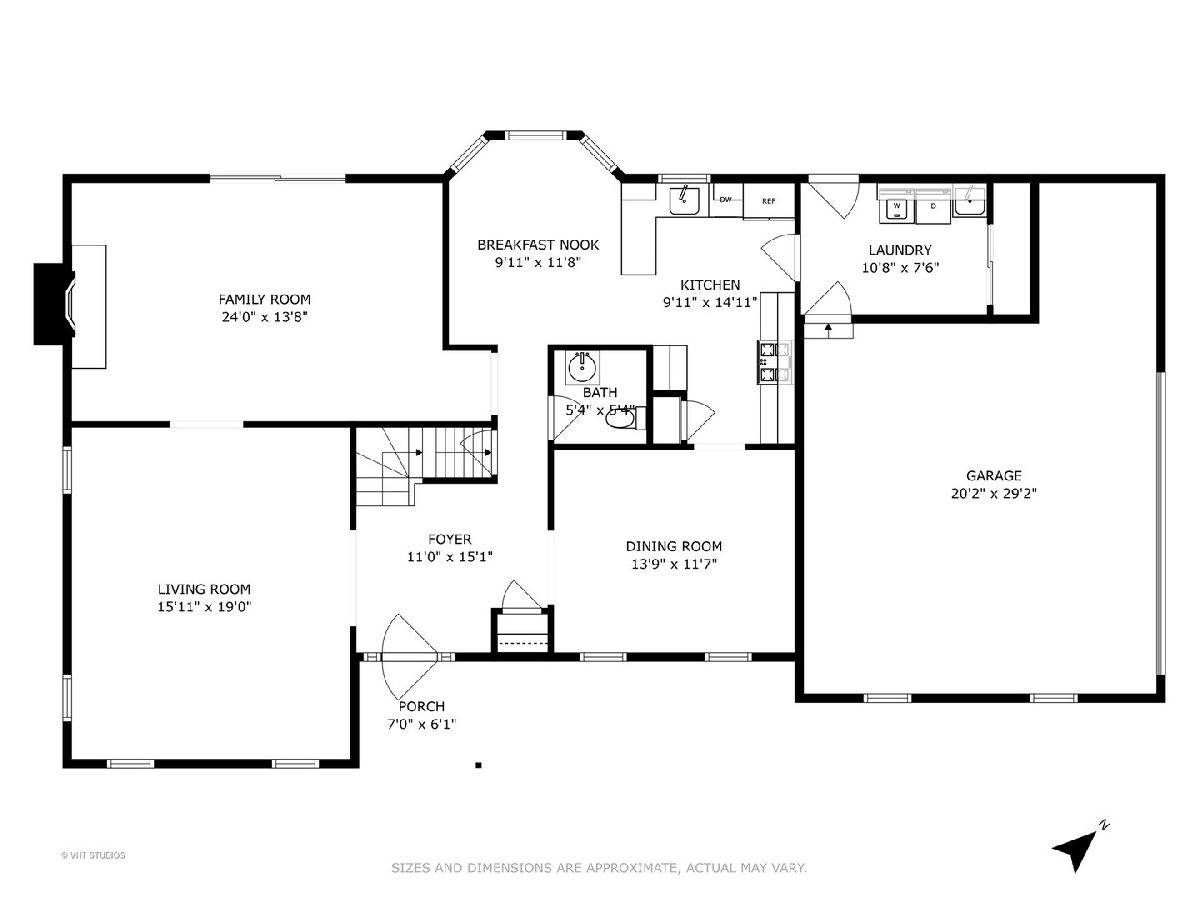
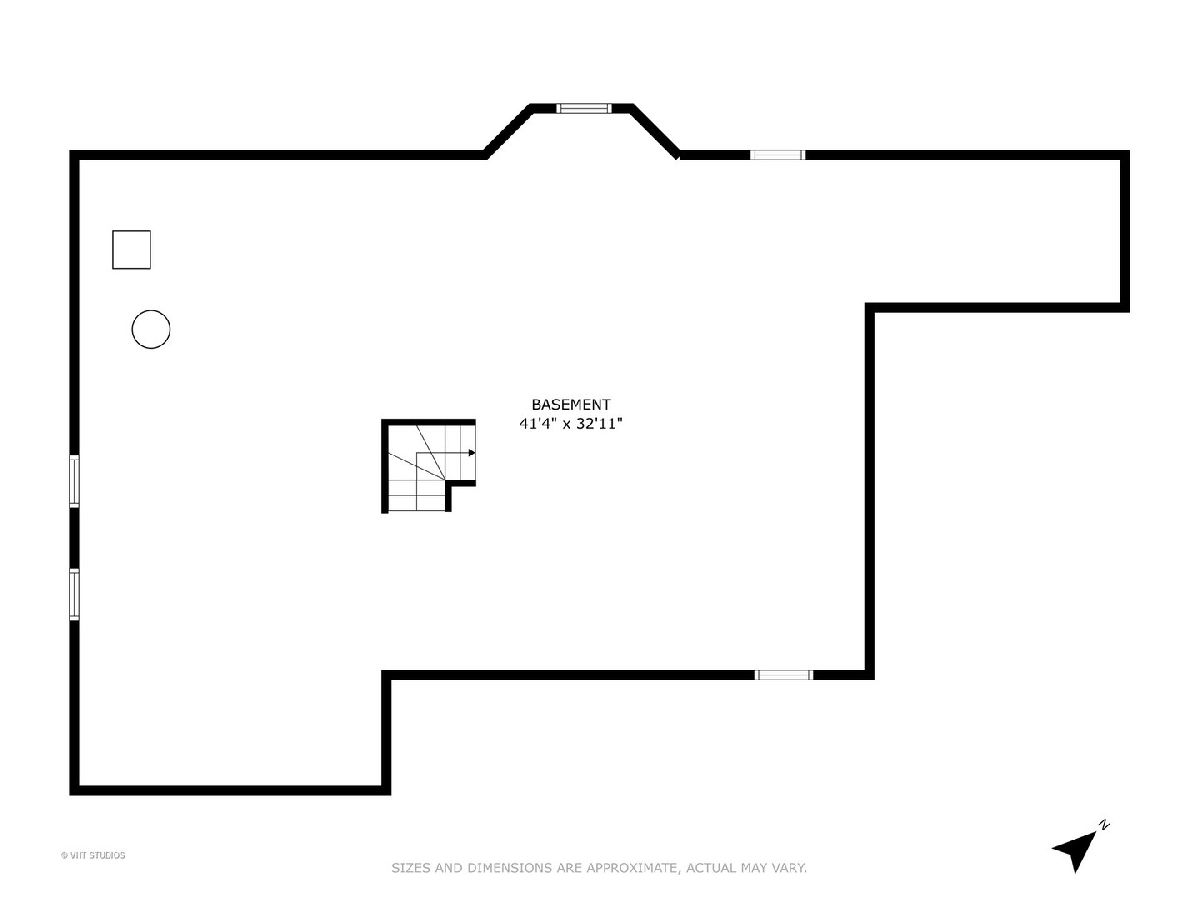
Room Specifics
Total Bedrooms: 4
Bedrooms Above Ground: 4
Bedrooms Below Ground: 0
Dimensions: —
Floor Type: —
Dimensions: —
Floor Type: —
Dimensions: —
Floor Type: —
Full Bathrooms: 3
Bathroom Amenities: —
Bathroom in Basement: 0
Rooms: —
Basement Description: —
Other Specifics
| 2.5 | |
| — | |
| — | |
| — | |
| — | |
| 109X120X103X120 | |
| — | |
| — | |
| — | |
| — | |
| Not in DB | |
| — | |
| — | |
| — | |
| — |
Tax History
| Year | Property Taxes |
|---|---|
| 2025 | $14,106 |
Contact Agent
Nearby Similar Homes
Nearby Sold Comparables
Contact Agent
Listing Provided By
Baird & Warner






