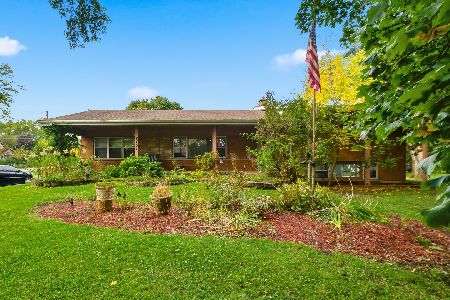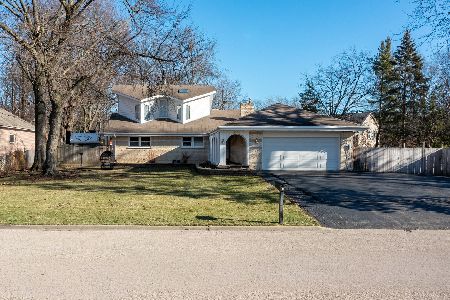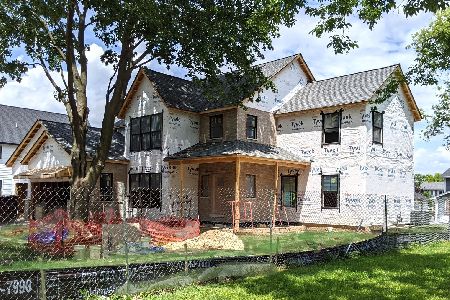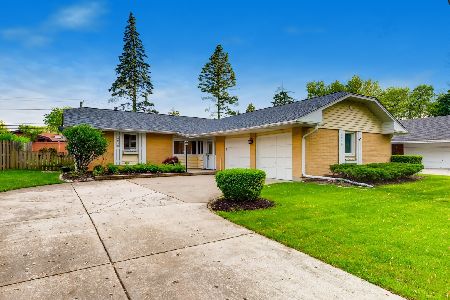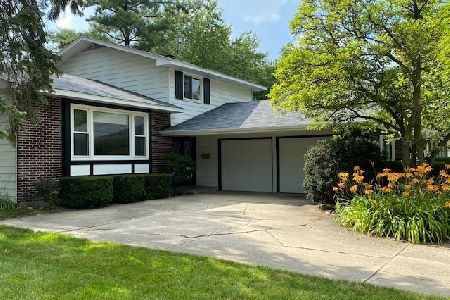4207 Wilson Avenue, Rolling Meadows, Illinois 60008
$415,000
|
Sold
|
|
| Status: | Closed |
| Sqft: | 2,000 |
| Cost/Sqft: | $210 |
| Beds: | 4 |
| Baths: | 3 |
| Year Built: | 1965 |
| Property Taxes: | $8,815 |
| Days On Market: | 1636 |
| Lot Size: | 0,20 |
Description
This home offers a spacious first floor with gleaming hardwood floors and new carpet in the family room. Freshly painted throughout. As you enter you are graced with an oversized living room with a wood burning fireplace and ample windows to let in loads of natural light! An open kitchen with island, stainless steel appliances and eat in area flow right to the LARGE family room addition with a brick fireplace and French doors to the deck overlooking the fully fenced yard and stone patio perfect for entertaining with smore's at your firepit! The first floor is complete with a half bath and an additional room that can be utilized as a formal dining room, den or even an office. Upstairs you will find a primary bedroom with an updated bathroom as well as 3 additional bedrooms and hall bath. The basement is partially finished with new paint and carpet in addition to LOADS of storage areas in the unfinished space as well as the paved crawl space. This home is move-in condition and located in FREMD HS boundaries!
Property Specifics
| Single Family | |
| — | |
| Colonial | |
| 1965 | |
| Full | |
| — | |
| No | |
| 0.2 |
| Cook | |
| Plum Grove Countryside | |
| — / Not Applicable | |
| None | |
| Lake Michigan | |
| Public Sewer | |
| 11230405 | |
| 02263060260000 |
Nearby Schools
| NAME: | DISTRICT: | DISTANCE: | |
|---|---|---|---|
|
Grade School
Central Road Elementary School |
15 | — | |
|
Middle School
Carl Sandburg Junior High School |
15 | Not in DB | |
|
High School
Wm Fremd High School |
211 | Not in DB | |
Property History
| DATE: | EVENT: | PRICE: | SOURCE: |
|---|---|---|---|
| 28 Oct, 2021 | Sold | $415,000 | MRED MLS |
| 25 Sep, 2021 | Under contract | $419,000 | MRED MLS |
| 2 Aug, 2021 | Listed for sale | $419,000 | MRED MLS |
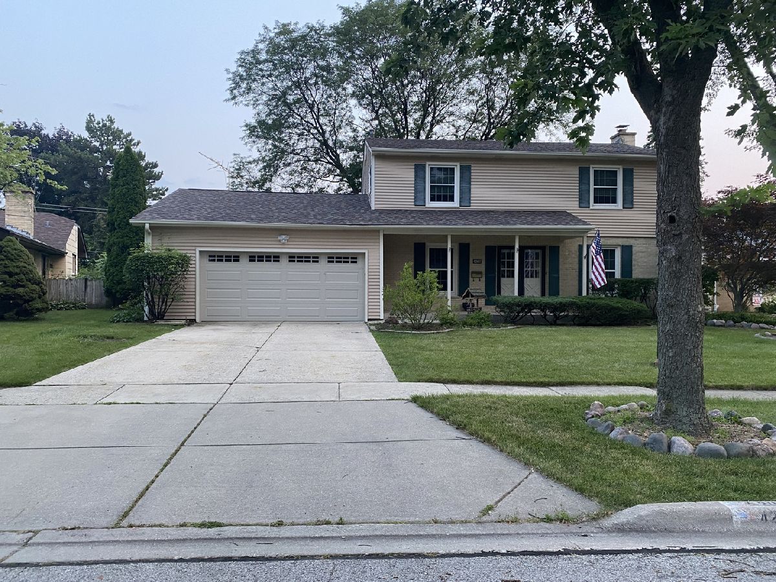
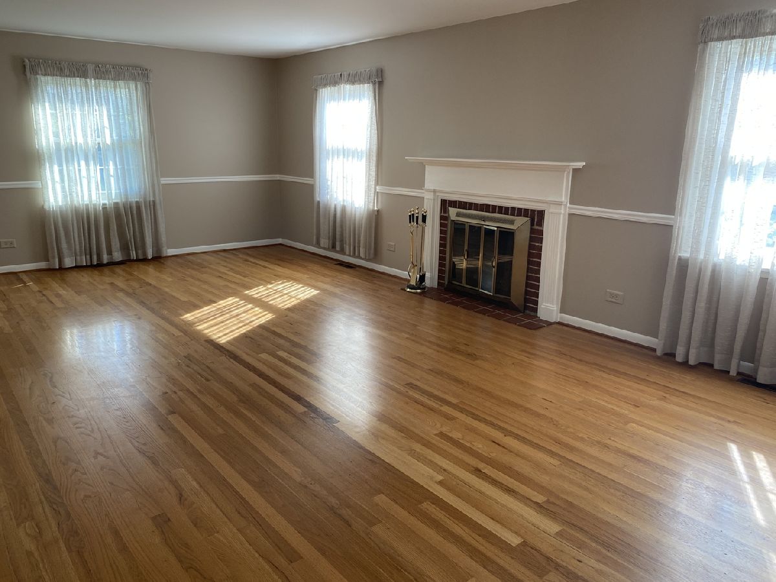
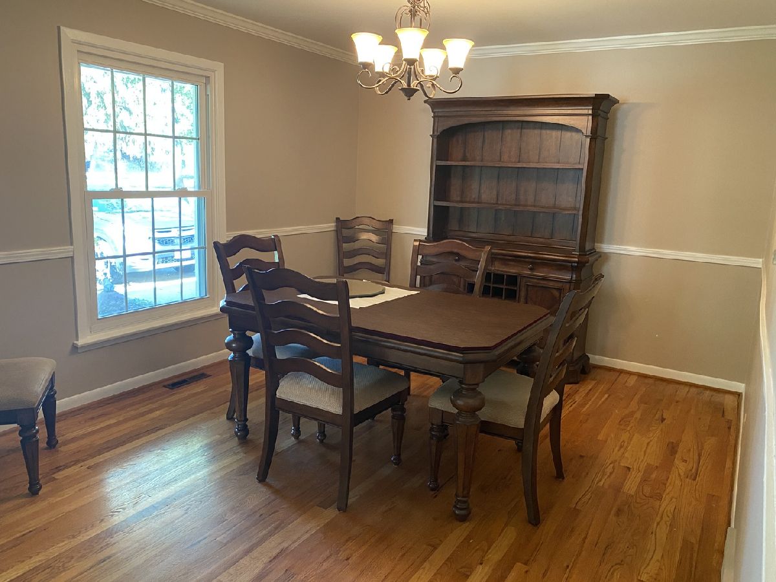
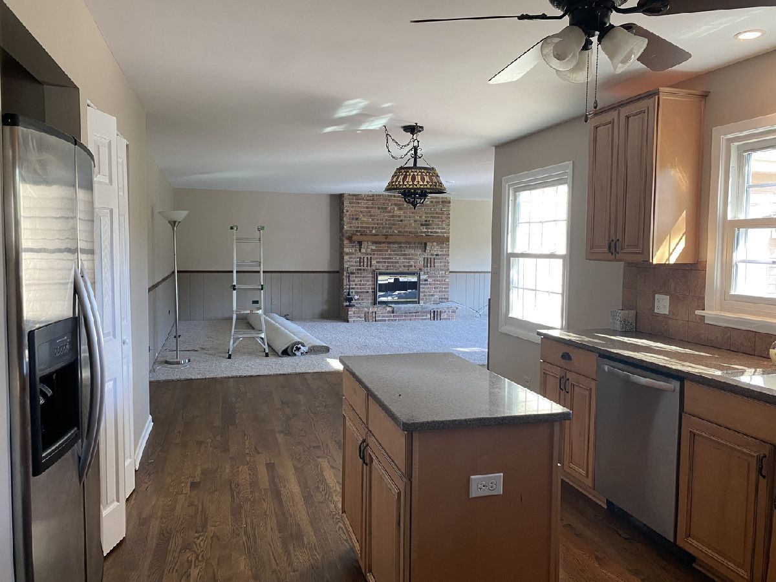
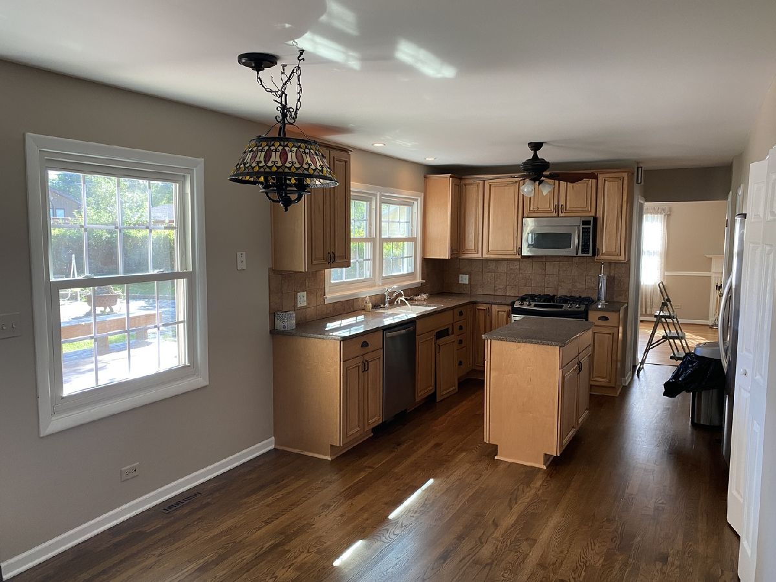
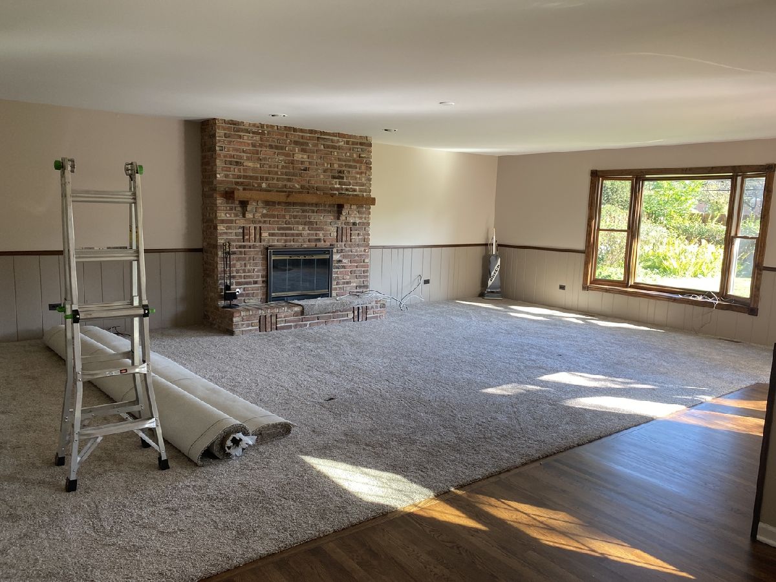
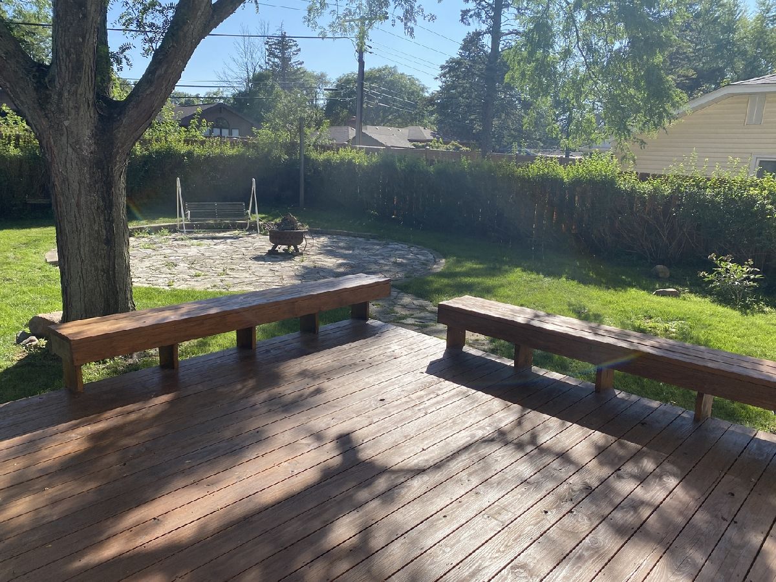
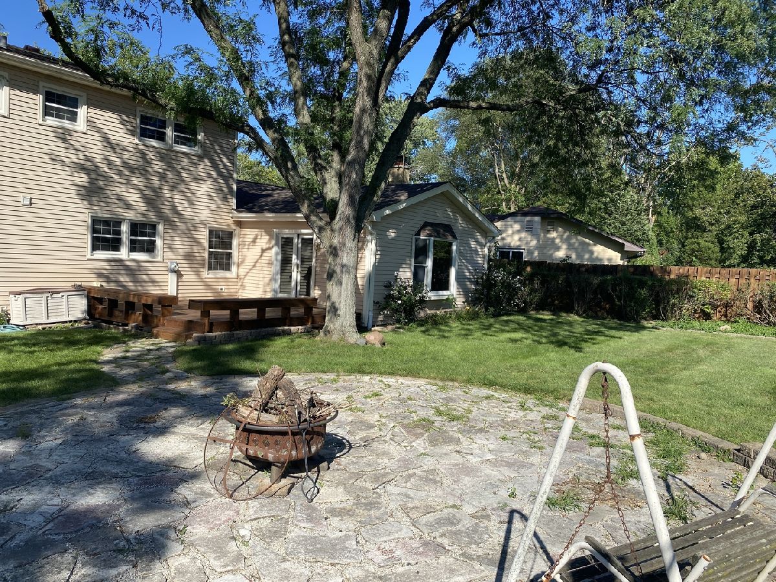
Room Specifics
Total Bedrooms: 4
Bedrooms Above Ground: 4
Bedrooms Below Ground: 0
Dimensions: —
Floor Type: Hardwood
Dimensions: —
Floor Type: Hardwood
Dimensions: —
Floor Type: Carpet
Full Bathrooms: 3
Bathroom Amenities: —
Bathroom in Basement: 0
Rooms: Foyer,Recreation Room,Utility Room-Lower Level
Basement Description: Partially Finished,Crawl
Other Specifics
| 2 | |
| Concrete Perimeter | |
| Concrete | |
| Deck, Patio, Storms/Screens | |
| Fenced Yard,Landscaped | |
| 123X82X120X67 | |
| — | |
| Full | |
| Hardwood Floors, Some Carpeting | |
| Range, Microwave, Dishwasher, Refrigerator, Disposal, Stainless Steel Appliance(s) | |
| Not in DB | |
| Curbs, Sidewalks, Street Lights, Street Paved | |
| — | |
| — | |
| Wood Burning, Gas Log, Gas Starter |
Tax History
| Year | Property Taxes |
|---|---|
| 2021 | $8,815 |
Contact Agent
Nearby Similar Homes
Nearby Sold Comparables
Contact Agent
Listing Provided By
Baird & Warner

