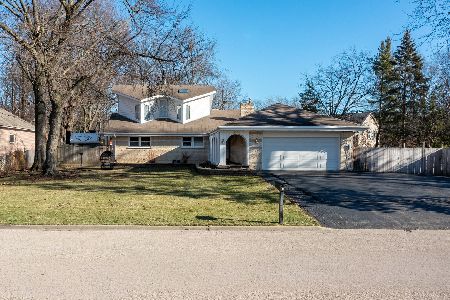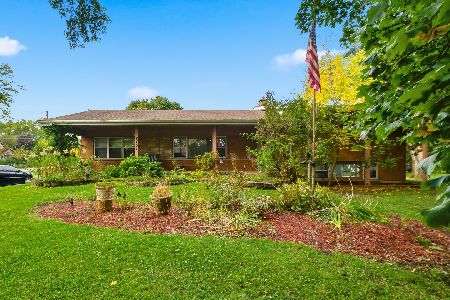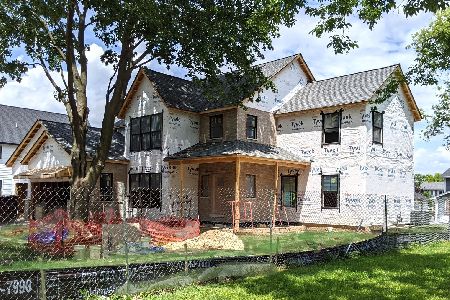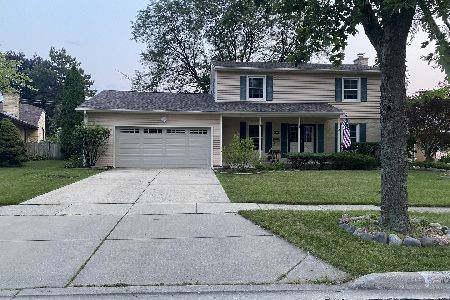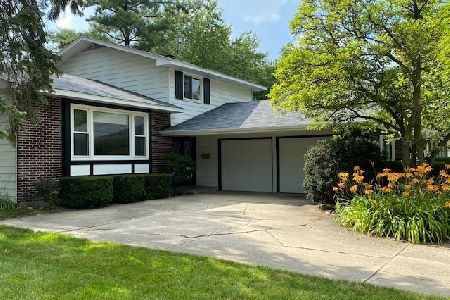4215 Wilson Avenue, Rolling Meadows, Illinois 60008
$360,000
|
Sold
|
|
| Status: | Closed |
| Sqft: | 1,510 |
| Cost/Sqft: | $245 |
| Beds: | 3 |
| Baths: | 2 |
| Year Built: | 1965 |
| Property Taxes: | $7,909 |
| Days On Market: | 2062 |
| Lot Size: | 0,20 |
Description
There is nothing else like this on the market right now! Step into this fabulous ranch and see the difference--new roof, gorgeously rehabbed kitchen, brand new hardwood floors, fabulous fenced yard, finished basement, WOW. Welcome to the best of Rolling Meadows including award-winning school district 121, a gorgeous subdivision conveniently located near the expressways, metra, and shopping...a chef's kitchen including quartz countertops, farm sink, herringbone backsplash, stainless appliances, giant island, massive cabinet space including built-in pantry. The stunning living room is huge and ideal for entertaining; step through the double Andersen sliding glass doors out to your big back deck and gaze across your expansive yard and green space. Throw those big dinner parties you've always wanted in your formal dining room complete with exposed wood beams in the ceiling and a terrific gas fireplace for those cold winter nights. Large finished basement would be perfect for an entertainment room and home gym or even a fourth bedroom with its egress window. Utility room is large enough to double as a storage room (but you also have an oversized 2 car attached garage as well). 1510 square feet of brilliant floor plan also includes a master suite with barn door to a large master bathroom; the other two bedrooms also feature expansive closet space and bright light from all angles. This home is incredibly low maintenance and all the heavy lifting of renovation (even the landscaping and drainage system are new) has been done for you...look no further for that dream home you've been searching far and wide for!
Property Specifics
| Single Family | |
| — | |
| Ranch | |
| 1965 | |
| Partial | |
| — | |
| No | |
| 0.2 |
| Cook | |
| Plum Grove Countryside | |
| 0 / Not Applicable | |
| None | |
| Public | |
| Public Sewer | |
| 10732940 | |
| 02263060250000 |
Nearby Schools
| NAME: | DISTRICT: | DISTANCE: | |
|---|---|---|---|
|
Grade School
Central Road Elementary School |
15 | — | |
|
Middle School
Carl Sandburg Junior High School |
15 | Not in DB | |
|
High School
Wm Fremd High School |
211 | Not in DB | |
Property History
| DATE: | EVENT: | PRICE: | SOURCE: |
|---|---|---|---|
| 28 Sep, 2007 | Sold | $330,000 | MRED MLS |
| 30 Aug, 2007 | Under contract | $337,900 | MRED MLS |
| 1 Aug, 2007 | Listed for sale | $337,900 | MRED MLS |
| 13 Jul, 2018 | Sold | $362,500 | MRED MLS |
| 18 Jun, 2018 | Under contract | $364,900 | MRED MLS |
| 6 May, 2018 | Listed for sale | $364,900 | MRED MLS |
| 17 Jul, 2020 | Sold | $360,000 | MRED MLS |
| 13 Jun, 2020 | Under contract | $369,900 | MRED MLS |
| 2 Jun, 2020 | Listed for sale | $369,900 | MRED MLS |
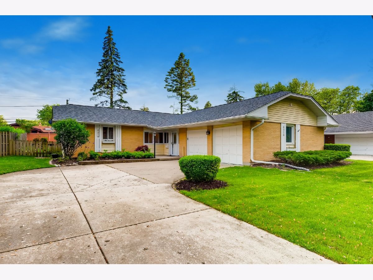
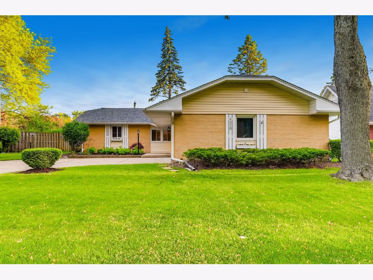
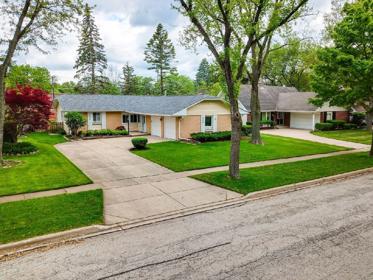
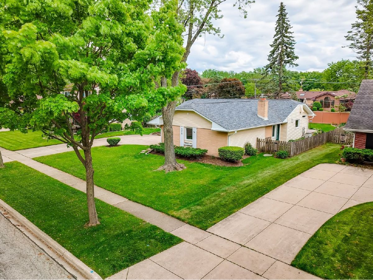
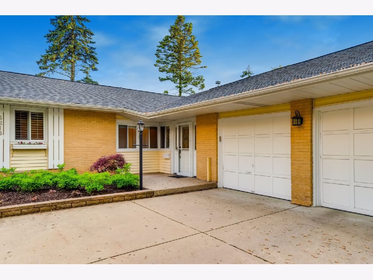
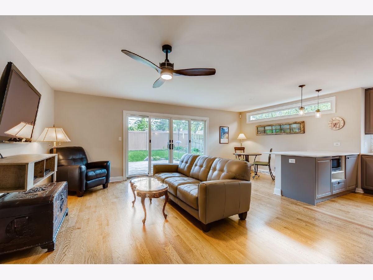
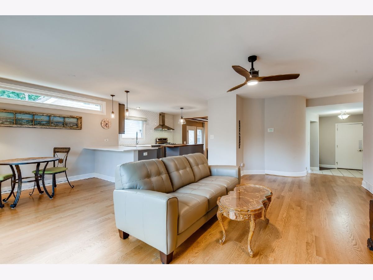
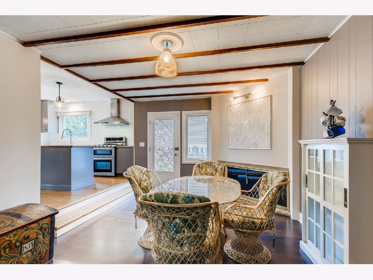
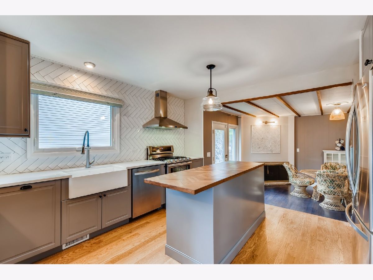
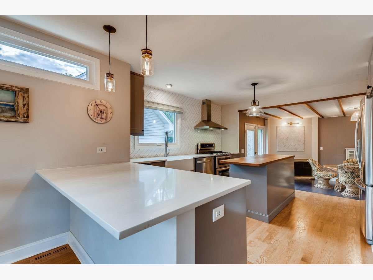
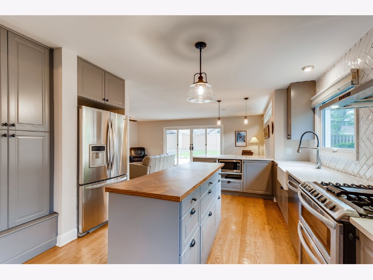
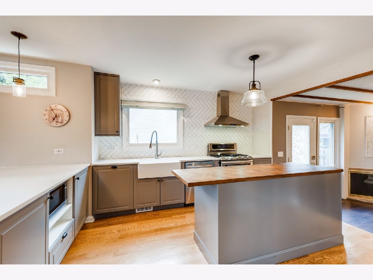
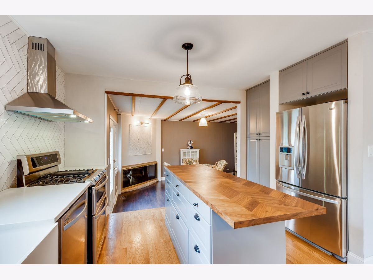
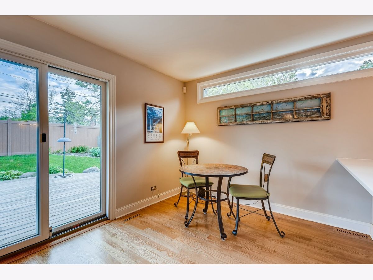
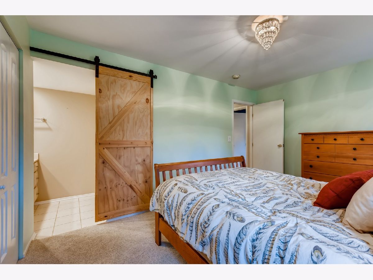
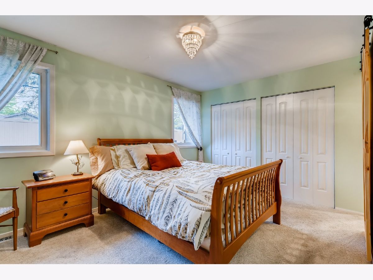
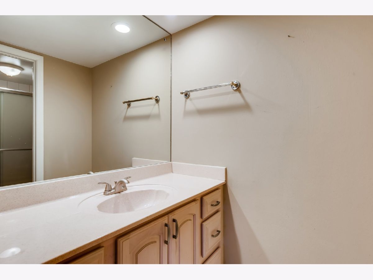
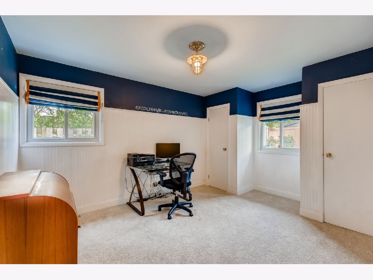
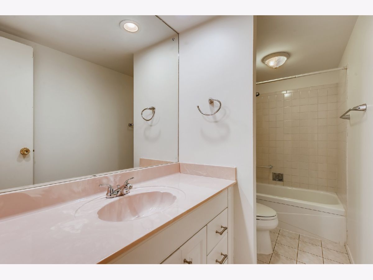
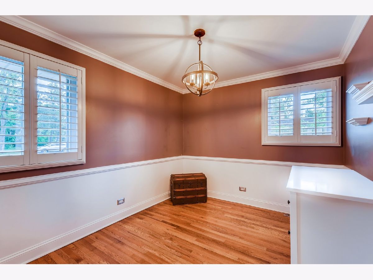
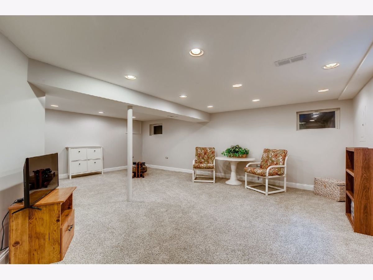
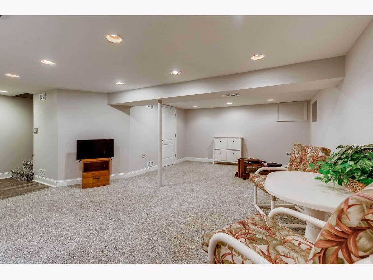
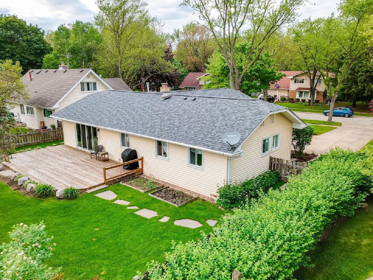
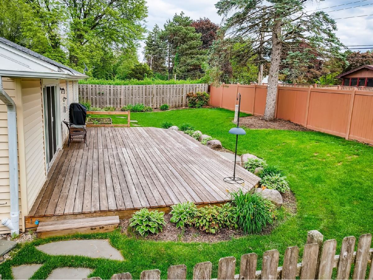
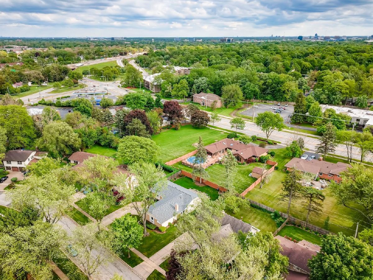
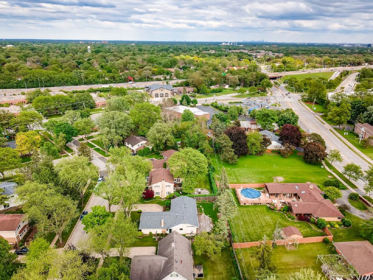
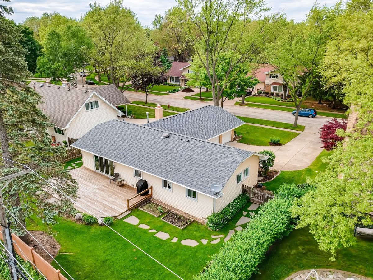
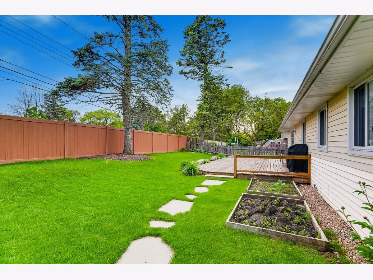
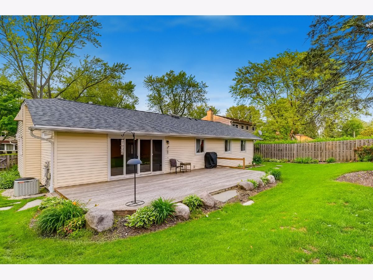
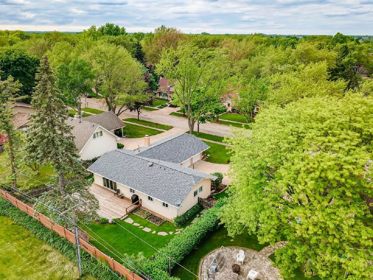
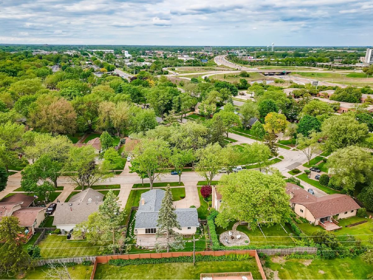
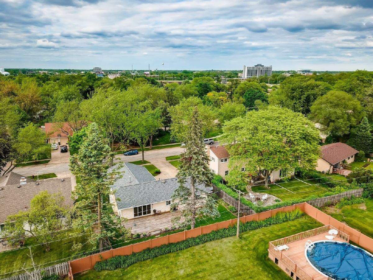
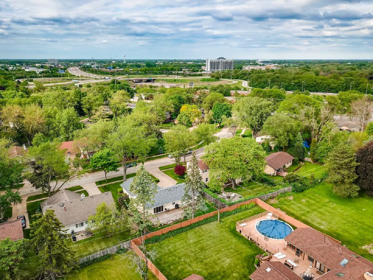
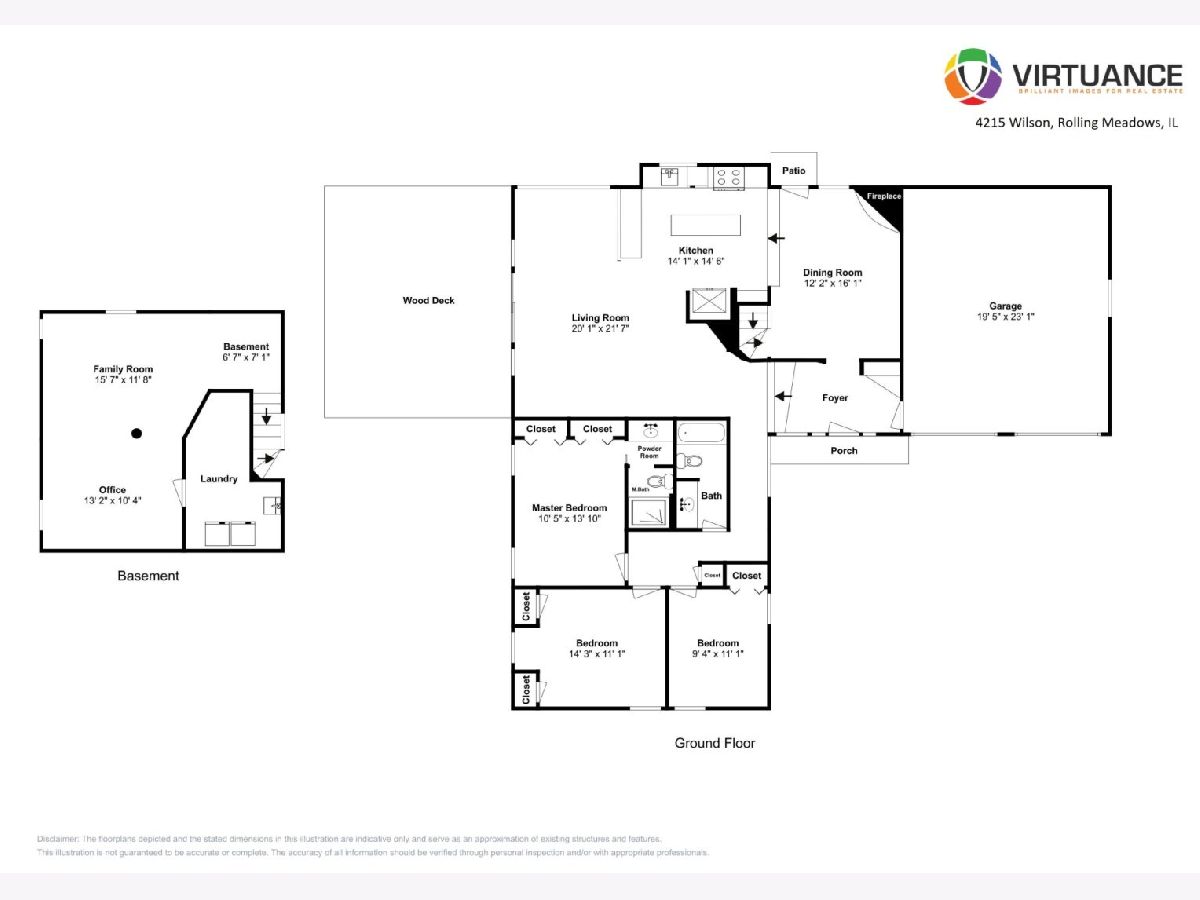
Room Specifics
Total Bedrooms: 3
Bedrooms Above Ground: 3
Bedrooms Below Ground: 0
Dimensions: —
Floor Type: Hardwood
Dimensions: —
Floor Type: Carpet
Full Bathrooms: 2
Bathroom Amenities: Separate Shower
Bathroom in Basement: 0
Rooms: Breakfast Room,Foyer,Deck
Basement Description: Finished
Other Specifics
| 2 | |
| Concrete Perimeter | |
| Concrete | |
| Deck, Patio | |
| Fenced Yard,Landscaped | |
| 70 X 121 | |
| Unfinished | |
| Full | |
| Vaulted/Cathedral Ceilings, Hardwood Floors, First Floor Bedroom, First Floor Full Bath | |
| Range, Microwave, Dishwasher, Refrigerator, Washer, Disposal, Stainless Steel Appliance(s), Wine Refrigerator | |
| Not in DB | |
| Park, Tennis Court(s), Curbs, Sidewalks, Street Lights, Street Paved | |
| — | |
| — | |
| Attached Fireplace Doors/Screen, Gas Log |
Tax History
| Year | Property Taxes |
|---|---|
| 2007 | $4,406 |
| 2018 | $8,042 |
| 2020 | $7,909 |
Contact Agent
Nearby Similar Homes
Nearby Sold Comparables
Contact Agent
Listing Provided By
Exit Strategy Realty

