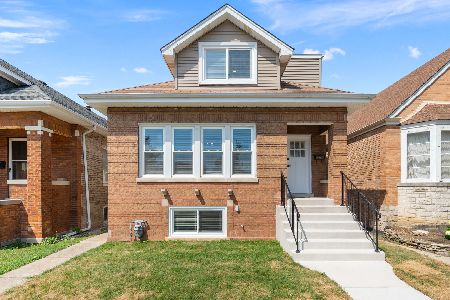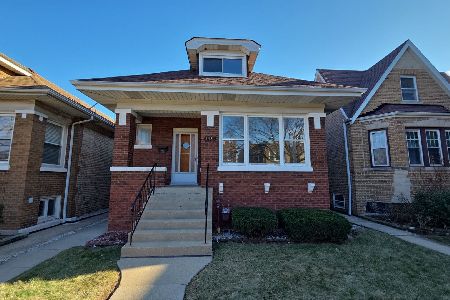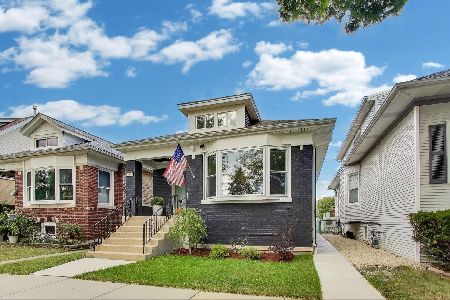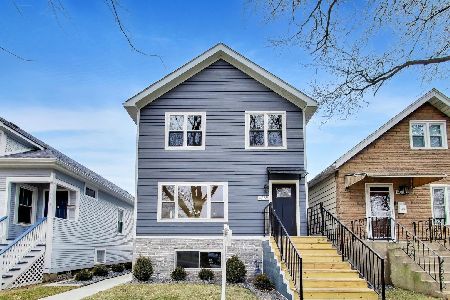4208 Monitor Avenue, Portage Park, Chicago, Illinois 60634
$420,000
|
Sold
|
|
| Status: | Closed |
| Sqft: | 2,200 |
| Cost/Sqft: | $193 |
| Beds: | 3 |
| Baths: | 3 |
| Year Built: | 1922 |
| Property Taxes: | $4,172 |
| Days On Market: | 2837 |
| Lot Size: | 0,00 |
Description
Welcome home to your new 3 bed/3 bath brick bungalow steps from Portage Park! This expansive home was entirely rehabbed in 2012 with high end finishes throughout. Amazing chef's kitchen has everything a buyer is looking for including: abundant granite countertop space, SS appliances, 42" cherry cabinetry with soft-close, dual sinks & radiant flooring. The spacious basement is wired for sound and has radiant flooring under the beautiful Travertine tile. The 15 foot wet bar has ample granite, kegerator, dishwasher AND ice maker for your entertaining needs. Other features include: 4 zoned Space Pac, Navien tankless Water Heater, new thermal windows & a steam shower. Home was spray-foamed throughout for top of the line insulation. Walk out back to a massive Trex deck and insulated 2 1/2 car garage. Prepare to be impressed with this renovation in beautiful Portage Park that is steps from the park and Grade-1 Smyser Elementary.
Property Specifics
| Single Family | |
| — | |
| Bungalow | |
| 1922 | |
| Full | |
| BUNGALOW | |
| No | |
| — |
| Cook | |
| — | |
| 0 / Not Applicable | |
| None | |
| Lake Michigan | |
| Public Sewer | |
| 09914244 | |
| 13174100380000 |
Nearby Schools
| NAME: | DISTRICT: | DISTANCE: | |
|---|---|---|---|
|
Grade School
Smyser Elementary School |
299 | — | |
|
Middle School
Smyser Elementary School |
299 | Not in DB | |
|
High School
Taft High School |
299 | Not in DB | |
Property History
| DATE: | EVENT: | PRICE: | SOURCE: |
|---|---|---|---|
| 28 Sep, 2018 | Sold | $420,000 | MRED MLS |
| 12 Aug, 2018 | Under contract | $424,900 | MRED MLS |
| — | Last price change | $434,900 | MRED MLS |
| 12 Apr, 2018 | Listed for sale | $449,900 | MRED MLS |
Room Specifics
Total Bedrooms: 3
Bedrooms Above Ground: 3
Bedrooms Below Ground: 0
Dimensions: —
Floor Type: Hardwood
Dimensions: —
Floor Type: Hardwood
Full Bathrooms: 3
Bathroom Amenities: Whirlpool,Steam Shower,Full Body Spray Shower,Soaking Tub
Bathroom in Basement: 1
Rooms: Breakfast Room,Deck
Basement Description: Finished
Other Specifics
| 2.5 | |
| Concrete Perimeter | |
| Off Alley | |
| Deck, Storms/Screens | |
| Fenced Yard | |
| 30 X 125 | |
| — | |
| — | |
| Skylight(s), Sauna/Steam Room, Bar-Wet, Hardwood Floors, Heated Floors, First Floor Full Bath | |
| Range, Microwave, Dishwasher, Refrigerator, Washer, Dryer, Disposal, Stainless Steel Appliance(s), Range Hood | |
| Not in DB | |
| Pool, Tennis Courts, Sidewalks, Street Lights | |
| — | |
| — | |
| Wood Burning, Gas Starter |
Tax History
| Year | Property Taxes |
|---|---|
| 2018 | $4,172 |
Contact Agent
Nearby Similar Homes
Nearby Sold Comparables
Contact Agent
Listing Provided By
Berkshire Hathaway HomeServices KoenigRubloff











