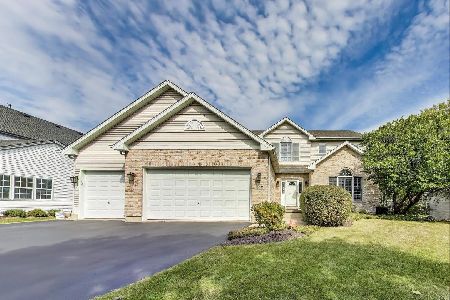4209 Ravine Drive, Crystal Lake, Illinois 60012
$315,000
|
Sold
|
|
| Status: | Closed |
| Sqft: | 0 |
| Cost/Sqft: | — |
| Beds: | 4 |
| Baths: | 3 |
| Year Built: | 1986 |
| Property Taxes: | $7,159 |
| Days On Market: | 6403 |
| Lot Size: | 0,56 |
Description
You'll fall in love with this gorgeous custom, updated home. One level living is yours, with a full, fin W/O bmt as a bonus! Remodeled kit w/corian, lots of maple cabs, HW & more! Vaulted ceiling in kit, LR, DR & FR! Bmt has huge rec room, BR & full BTH! Cozy FP's in FR & rec room. Fresh paint thruout! You won't want to leave your beautifully landscaped 1/2 acre yard w/new flagstone patio & deck. Too good to miss!
Property Specifics
| Single Family | |
| — | |
| Ranch | |
| 1986 | |
| Full,Walkout | |
| CUSTOM | |
| No | |
| 0.56 |
| Mc Henry | |
| Country Woods | |
| 175 / Annual | |
| Other | |
| Private Well | |
| Septic-Private | |
| 06874133 | |
| 1430227011 |
Nearby Schools
| NAME: | DISTRICT: | DISTANCE: | |
|---|---|---|---|
|
Grade School
North Elementary School |
47 | — | |
|
Middle School
Hannah Beardsley Middle School |
47 | Not in DB | |
|
High School
Prairie Ridge High School |
155 | Not in DB | |
Property History
| DATE: | EVENT: | PRICE: | SOURCE: |
|---|---|---|---|
| 10 Sep, 2008 | Sold | $315,000 | MRED MLS |
| 13 Aug, 2008 | Under contract | $329,900 | MRED MLS |
| — | Last price change | $335,000 | MRED MLS |
| 25 Apr, 2008 | Listed for sale | $347,000 | MRED MLS |
Room Specifics
Total Bedrooms: 4
Bedrooms Above Ground: 4
Bedrooms Below Ground: 0
Dimensions: —
Floor Type: Carpet
Dimensions: —
Floor Type: Carpet
Dimensions: —
Floor Type: Carpet
Full Bathrooms: 3
Bathroom Amenities: —
Bathroom in Basement: 1
Rooms: Eating Area,Foyer,Gallery,Great Room,Recreation Room
Basement Description: Finished,Unfinished,Exterior Access
Other Specifics
| 2 | |
| Concrete Perimeter | |
| Asphalt,Circular | |
| Deck, Patio | |
| Landscaped,Wooded | |
| 155X196X96X194 | |
| Unfinished | |
| Full | |
| Vaulted/Cathedral Ceilings, First Floor Bedroom | |
| Range, Microwave, Dishwasher, Refrigerator, Washer, Dryer | |
| Not in DB | |
| Street Paved | |
| — | |
| — | |
| Wood Burning, Attached Fireplace Doors/Screen, Gas Log, Gas Starter |
Tax History
| Year | Property Taxes |
|---|---|
| 2008 | $7,159 |
Contact Agent
Nearby Similar Homes
Nearby Sold Comparables
Contact Agent
Listing Provided By
RE/MAX Unlimited Northwest





