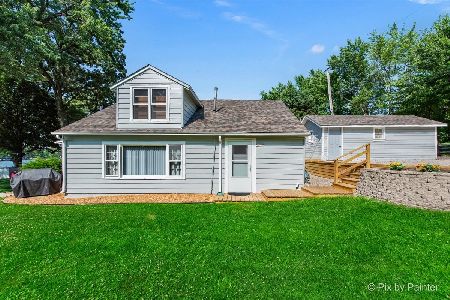4209 Riverdale Drive, Mchenry, Illinois 60051
$230,000
|
Sold
|
|
| Status: | Closed |
| Sqft: | 1,994 |
| Cost/Sqft: | $115 |
| Beds: | 6 |
| Baths: | 2 |
| Year Built: | 1972 |
| Property Taxes: | $4,080 |
| Days On Market: | 1579 |
| Lot Size: | 0,32 |
Description
TIME TO ENJOY THE CHAIN-O-LAKES LIFE! BRING YOUR BOAT AND WATER TOYS TO THIS SUPER SPACIOUS HOME LOCATED ON A QUIET DEEP NAVIGABLE CHANNEL ON THE CHAIN LESS THAN A BLOCK TO THE FOX RIVER & ENTIRE CHAIN O'LAKES IN A GREAT NEIGHBORHOOD IN THE JOHNSBURG SCHOOL DISTRICT. ATRIUM DOORS FROM THE EATING AREA OFF OF THE SUNNY EAT-IN KITCHEN LEAD TO LARGE DECK OVERLOOKING THE WATERFRONT. PRIMARY BEDROOM INCLUDES SLIDERS TO A PRIVATE BALCONY ON THE WATER. EXTRA BIG YARD, AND PLENTY OF PARKING FOR YOUR BOAT/RV. ROOF, SIDING, AND FURNACE ARE BRAND NEW (2020), WATER HEATER (2019). STEEL SEAWALL. BRING YOUR HGTV IDEAS AND MAKE THIS YOUR OWN!
Property Specifics
| Single Family | |
| — | |
| Step Ranch | |
| 1972 | |
| Full,English | |
| — | |
| Yes | |
| 0.32 |
| Mc Henry | |
| Pistakee Terrace | |
| 25 / Annual | |
| Other | |
| Public,Community Well | |
| Septic-Private | |
| 11226027 | |
| 1007481009 |
Nearby Schools
| NAME: | DISTRICT: | DISTANCE: | |
|---|---|---|---|
|
Grade School
Johnsburg Elementary School |
12 | — | |
|
Middle School
Johnsburg Junior High School |
12 | Not in DB | |
|
High School
Johnsburg High School |
12 | Not in DB | |
Property History
| DATE: | EVENT: | PRICE: | SOURCE: |
|---|---|---|---|
| 22 Oct, 2021 | Sold | $230,000 | MRED MLS |
| 25 Sep, 2021 | Under contract | $229,900 | MRED MLS |
| 22 Sep, 2021 | Listed for sale | $229,900 | MRED MLS |
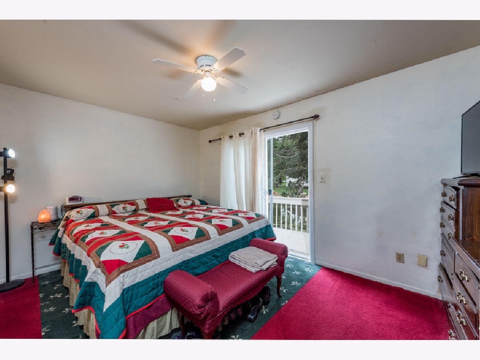
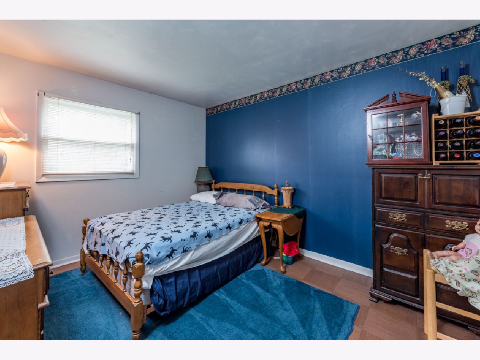
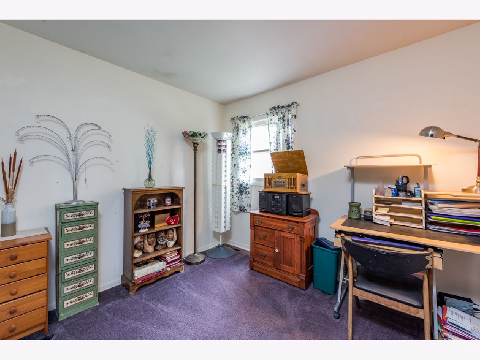
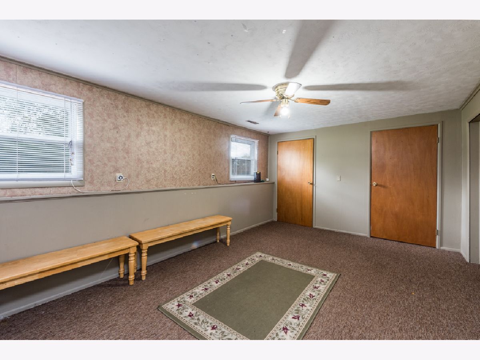
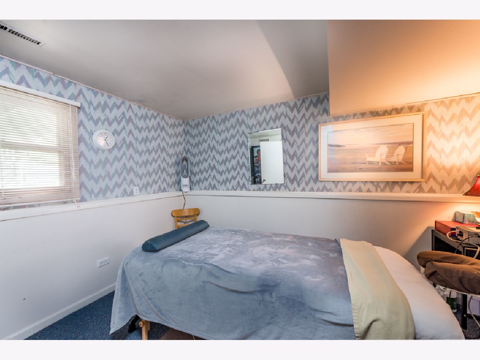
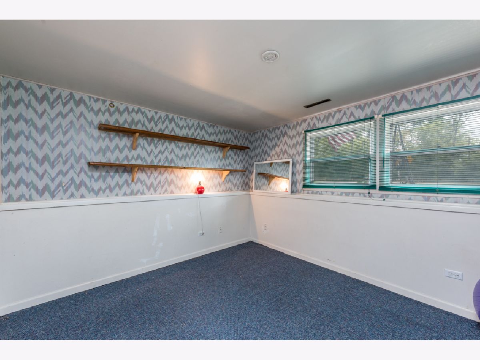
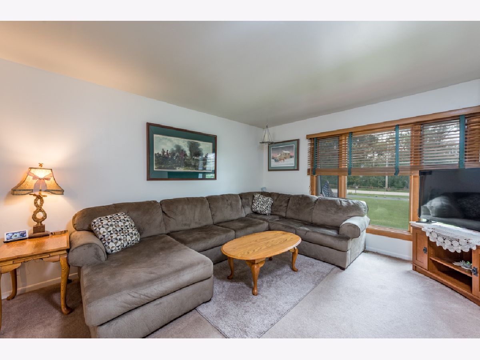
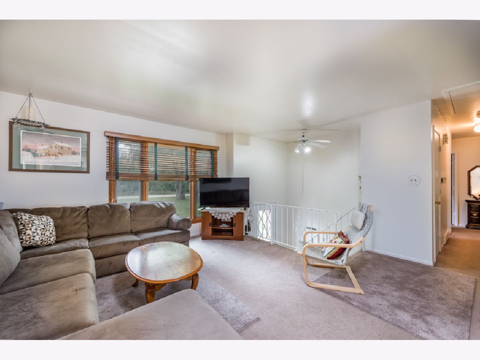
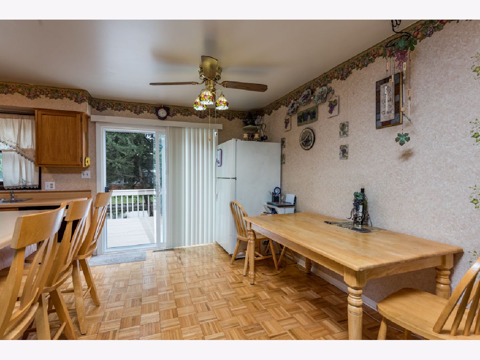
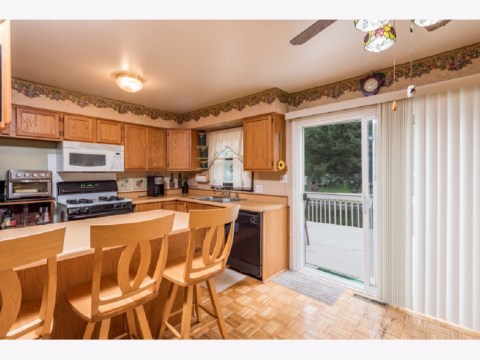
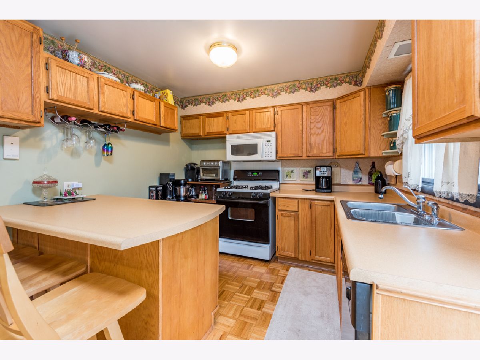
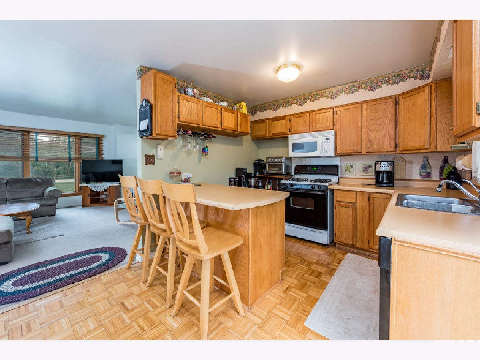
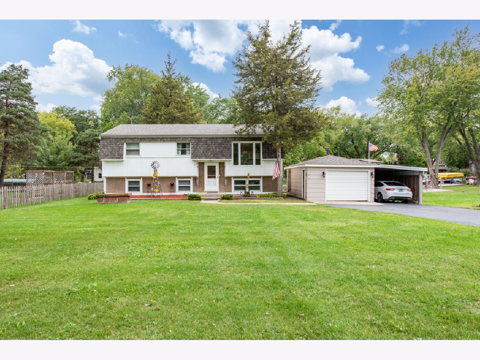
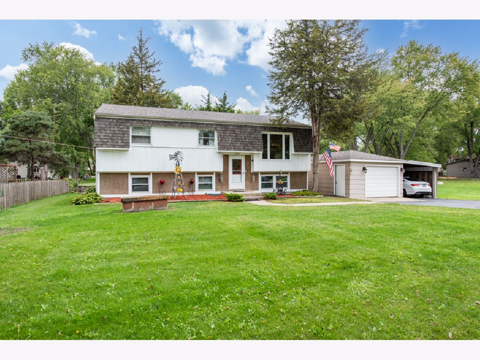
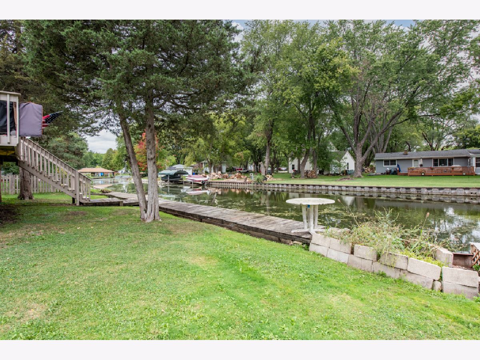
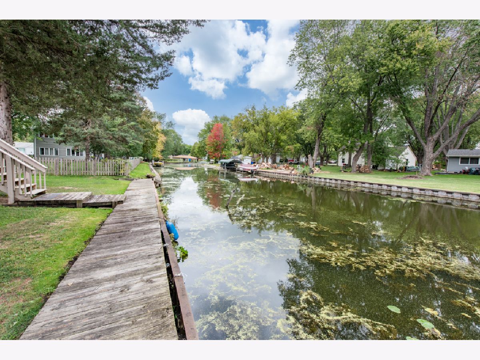
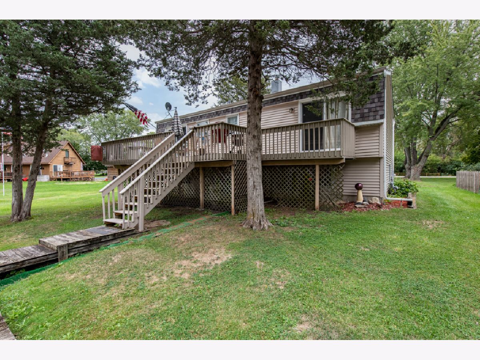
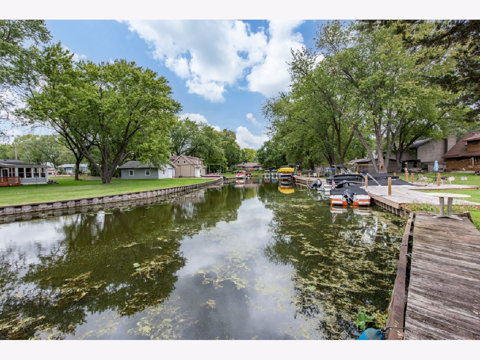
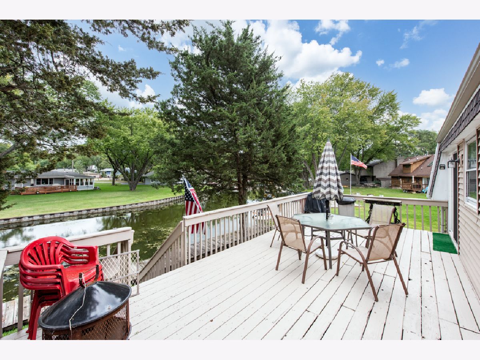
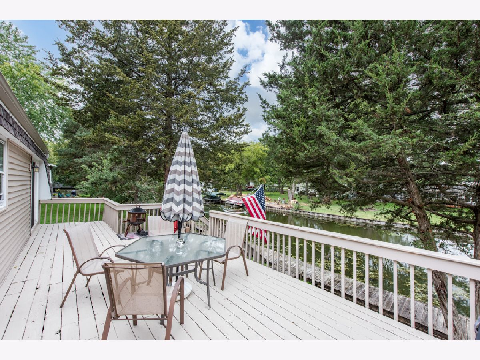
Room Specifics
Total Bedrooms: 6
Bedrooms Above Ground: 6
Bedrooms Below Ground: 0
Dimensions: —
Floor Type: Carpet
Dimensions: —
Floor Type: Carpet
Dimensions: —
Floor Type: Carpet
Dimensions: —
Floor Type: —
Dimensions: —
Floor Type: —
Full Bathrooms: 2
Bathroom Amenities: —
Bathroom in Basement: 1
Rooms: Bedroom 5,Bedroom 6
Basement Description: Finished
Other Specifics
| 1 | |
| Concrete Perimeter | |
| Asphalt | |
| Deck, Boat Slip | |
| Chain of Lakes Frontage,Channel Front,Cul-De-Sac,Water View | |
| 90X150X66X153 | |
| Pull Down Stair | |
| None | |
| — | |
| Range, Microwave, Dishwasher, Refrigerator, Washer, Dryer | |
| Not in DB | |
| — | |
| — | |
| — | |
| — |
Tax History
| Year | Property Taxes |
|---|---|
| 2021 | $4,080 |
Contact Agent
Nearby Similar Homes
Nearby Sold Comparables
Contact Agent
Listing Provided By
RE/MAX Advantage Realty


