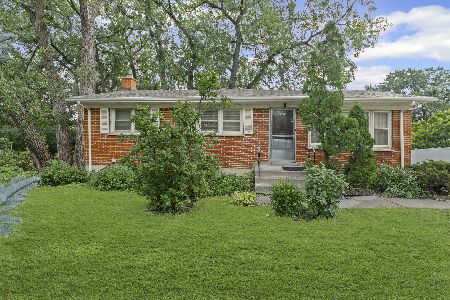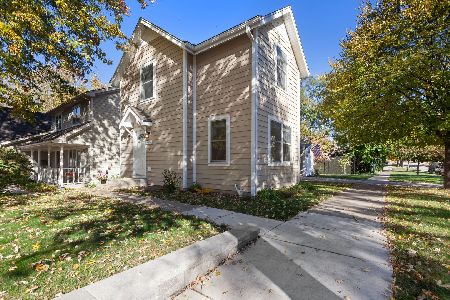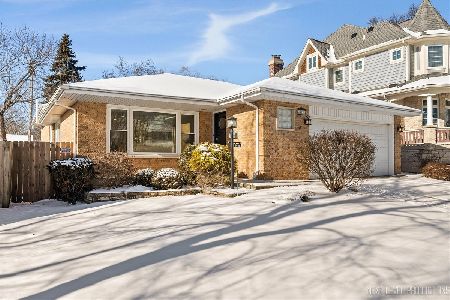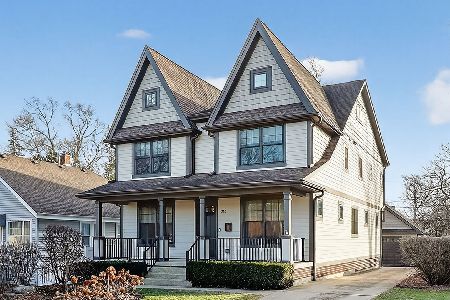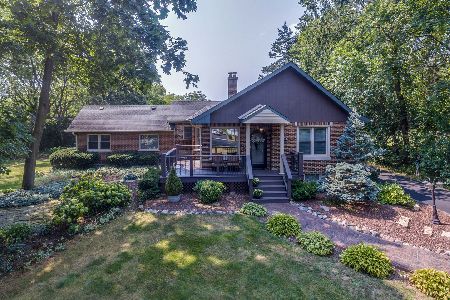421 55th Street, Downers Grove, Illinois 60515
$505,000
|
Sold
|
|
| Status: | Closed |
| Sqft: | 3,400 |
| Cost/Sqft: | $150 |
| Beds: | 4 |
| Baths: | 3 |
| Year Built: | — |
| Property Taxes: | $7,663 |
| Days On Market: | 1836 |
| Lot Size: | 0,34 |
Description
Welcome to this beautiful home in Downers Grove! All of today's updates have already been taken care of for you! Hardwood floors carry you throughout the main level with walls painted in today's trendy grey tones, plus white trim as a beautiful accent throughout! The elegant living room with natural light flowing from the windows and spacious dining room flows directly into the GOURMET kitchen. Beautifully equipped with a large breakfast bar, custom white 42in cabinetry, gorgeous quartz countertops with accenting backsplash, top of the line stainless steel appliances, and a stunning bowed window in the eating area that overlooks the patio outside. The cozy family room with a dramatic beamed ceiling and reclaimed 1880's brick fireplace is perfect to cozy up to in the winter nights. The master bedroom retreat is a tranquil escape boasting a private luxury bathroom with walk-in shower and an expansive walk-in closet that features California Closets organizers that are also in all of the bedroom closets. Three additional generously sized bedrooms and a nicely updated hall bathroom with double sink granite finish up the upper level. The lower level offers an additional family room with bar area, exercise room, office, bonus room, storage, updated half bathroom and exterior access that makes a relatable living space quite easy. The 4 car attached garage has NEW epoxy flooring and plenty of space allowing for even more storage. The space continues in the fenced-in backyard with a beautiful brick paver patio perfect for entertaining. New upgrades include NEW Dual Furnace (2020), NEWER Roof (2016), NEW Juliet balcony and railings in entry (2020), NEW driveway with plenty of parking and two entries, freshly painted throughout, NEW trendy outside fixtures, and hardwired throughout for streaming cable in any room of the house. Highly desirable Downers Grove schools. Quick walk to train location, close to Downers Grove Swim & Racquet and Patriots Park which is just a short walk away. Don't miss this one!
Property Specifics
| Single Family | |
| — | |
| Tri-Level | |
| — | |
| Walkout | |
| — | |
| No | |
| 0.34 |
| Du Page | |
| — | |
| 0 / Not Applicable | |
| None | |
| Public | |
| Public Sewer | |
| 10965706 | |
| 0917203013 |
Nearby Schools
| NAME: | DISTRICT: | DISTANCE: | |
|---|---|---|---|
|
High School
South High School |
99 | Not in DB | |
Property History
| DATE: | EVENT: | PRICE: | SOURCE: |
|---|---|---|---|
| 18 Feb, 2021 | Sold | $505,000 | MRED MLS |
| 10 Jan, 2021 | Under contract | $509,900 | MRED MLS |
| 7 Jan, 2021 | Listed for sale | $509,900 | MRED MLS |
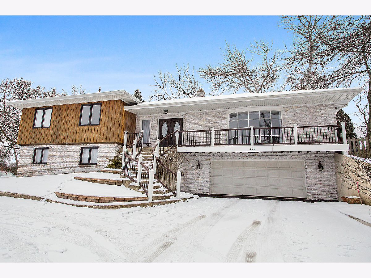
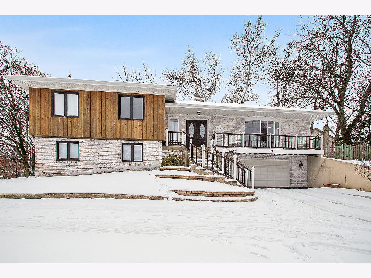
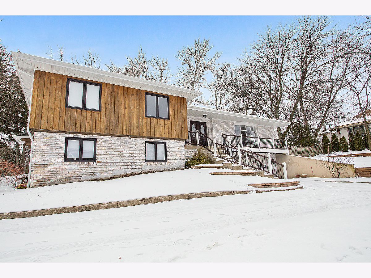
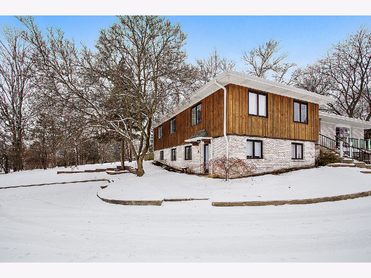
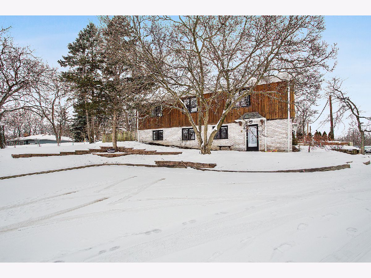
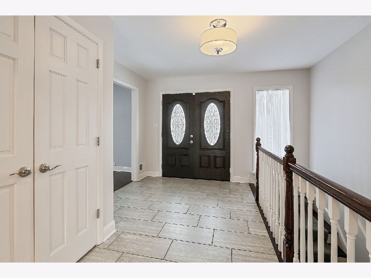
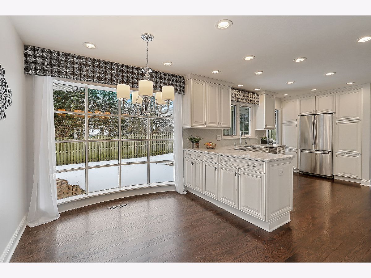
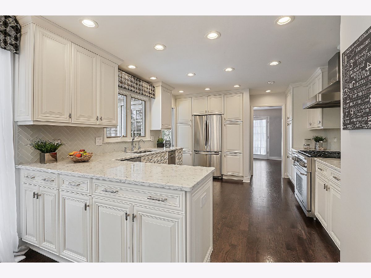
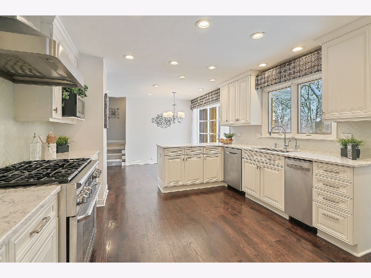
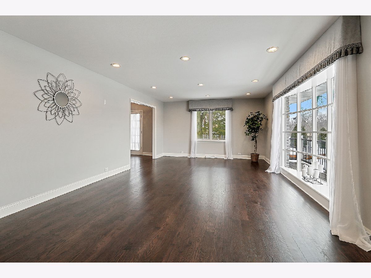
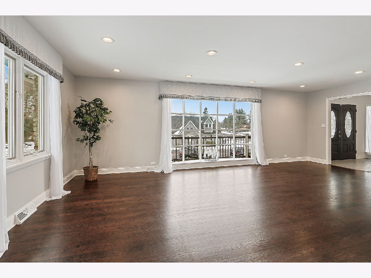
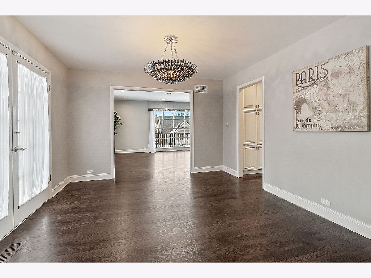
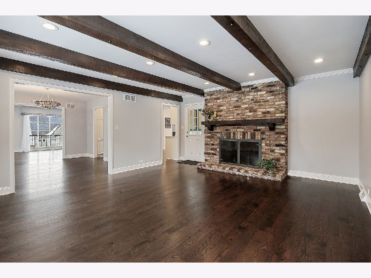
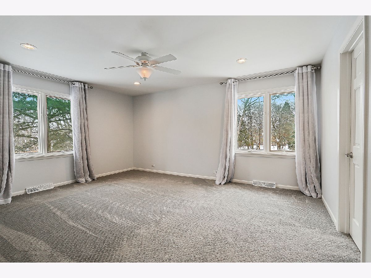
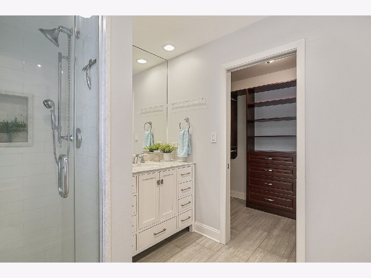
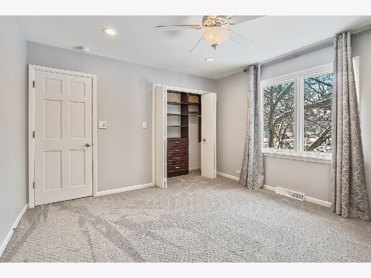
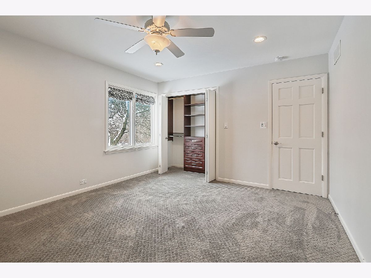
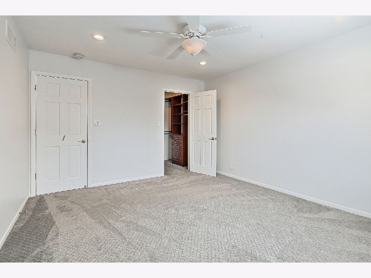
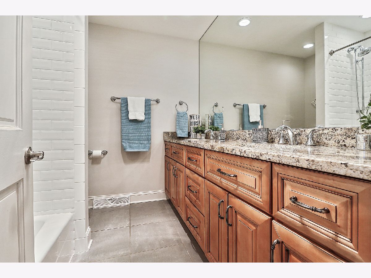
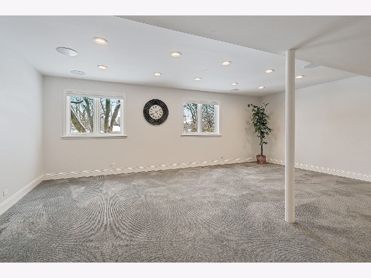
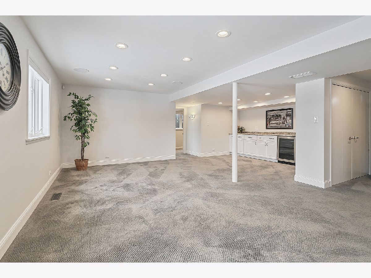
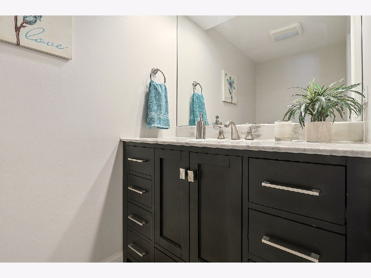
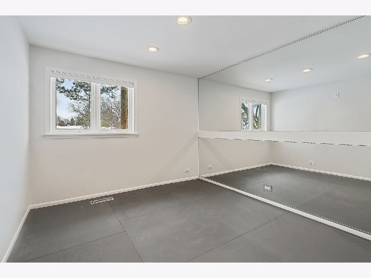
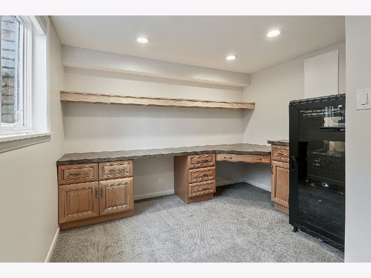
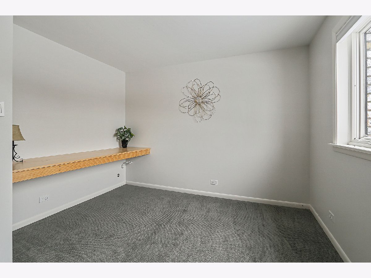
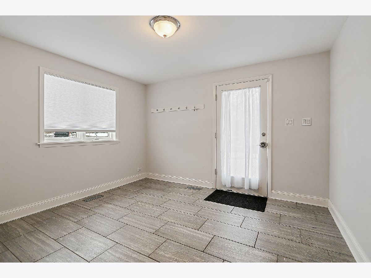
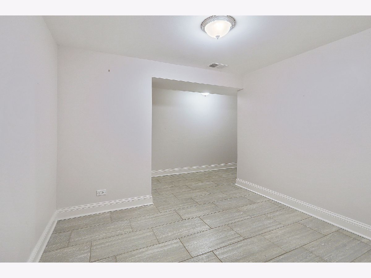
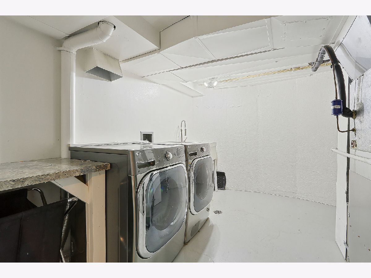
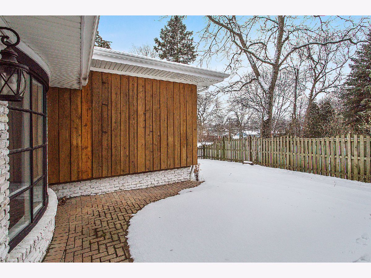
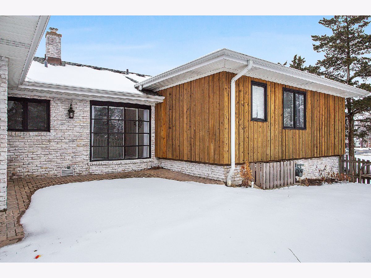
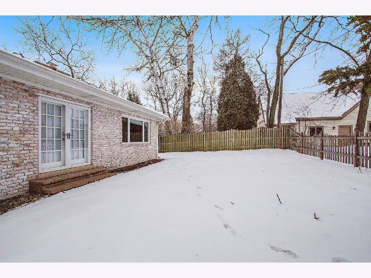
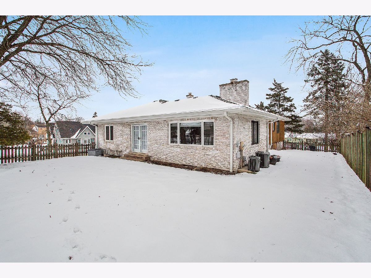
Room Specifics
Total Bedrooms: 4
Bedrooms Above Ground: 4
Bedrooms Below Ground: 0
Dimensions: —
Floor Type: Carpet
Dimensions: —
Floor Type: Carpet
Dimensions: —
Floor Type: Carpet
Full Bathrooms: 3
Bathroom Amenities: Double Sink
Bathroom in Basement: 1
Rooms: Office,Bonus Room,Exercise Room,Family Room,Storage,Walk In Closet,Mud Room,Foyer
Basement Description: Finished,Exterior Access,Rec/Family Area,Storage Space
Other Specifics
| 4 | |
| Concrete Perimeter | |
| Asphalt | |
| Patio, Porch, Brick Paver Patio, Storms/Screens | |
| Corner Lot,Fenced Yard,Mature Trees,Sidewalks,Streetlights | |
| 129.2X107X149.9X93.9 | |
| — | |
| Full | |
| Bar-Dry, Hardwood Floors, Built-in Features, Walk-In Closet(s), Ceiling - 10 Foot, Beamed Ceilings, Open Floorplan, Some Carpeting, Granite Counters, Separate Dining Room | |
| Range, Microwave, Dishwasher, Refrigerator, Washer, Dryer, Disposal, Trash Compactor, Stainless Steel Appliance(s), Range Hood | |
| Not in DB | |
| Park, Curbs, Sidewalks, Street Lights, Street Paved | |
| — | |
| — | |
| Wood Burning, Gas Starter |
Tax History
| Year | Property Taxes |
|---|---|
| 2021 | $7,663 |
Contact Agent
Nearby Similar Homes
Nearby Sold Comparables
Contact Agent
Listing Provided By
Crosstown Realtors, Inc.

