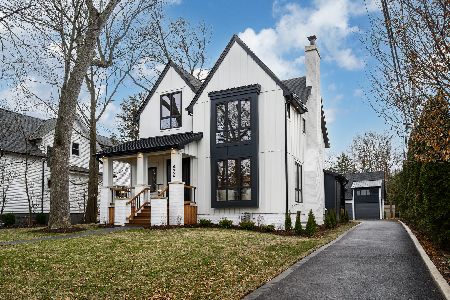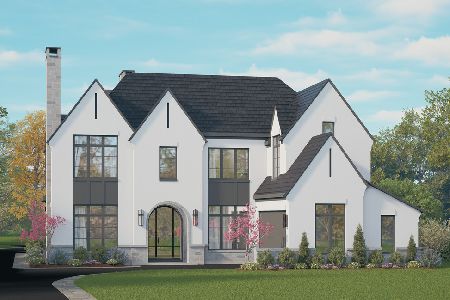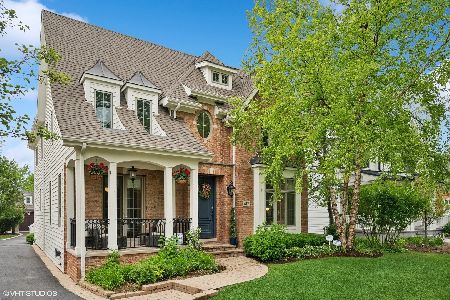421 Adams Avenue, Glencoe, Illinois 60022
$1,070,000
|
Sold
|
|
| Status: | Closed |
| Sqft: | 0 |
| Cost/Sqft: | — |
| Beds: | 4 |
| Baths: | 5 |
| Year Built: | 2006 |
| Property Taxes: | $29,334 |
| Days On Market: | 2617 |
| Lot Size: | 0,21 |
Description
The cutest newer construction home in Glencoe. Picture perfect exterior. Open floor plan with tons of natural light perfect for today's lifestyle. High end finishes and detailed millwork throughout. Great Chef's kitchen/family room with Woodmode cabinetry, top appliances and great views of beautifully landscaped back yard. Second floor features fabulous master suite with spa bath, steam shower,three additional family bedrooms,2 baths and large laundry room. The lower level adds another dimension with large rec room with fireplace, 5th bedroom and full bath, exercise room, media room and wine cellar. Many recent upgrades including Sonos system, new Karastan carpeting, fabulous landscaping and outdoor lighting. All of this in the ideal Glencoe location close to schools, downtown, parks and METRA. This home is in pristine condition on one of the nicest blocks in Glencoe.
Property Specifics
| Single Family | |
| — | |
| English | |
| 2006 | |
| Full | |
| — | |
| No | |
| 0.21 |
| Cook | |
| — | |
| 0 / Not Applicable | |
| None | |
| Public | |
| Public Sewer | |
| 10140087 | |
| 05074050180000 |
Nearby Schools
| NAME: | DISTRICT: | DISTANCE: | |
|---|---|---|---|
|
Grade School
South Elementary School |
35 | — | |
|
Middle School
Central School |
35 | Not in DB | |
|
High School
New Trier Twp H.s. Northfield/wi |
203 | Not in DB | |
Property History
| DATE: | EVENT: | PRICE: | SOURCE: |
|---|---|---|---|
| 18 Jun, 2008 | Sold | $1,250,000 | MRED MLS |
| 6 May, 2008 | Under contract | $1,275,000 | MRED MLS |
| 27 Mar, 2008 | Listed for sale | $1,275,000 | MRED MLS |
| 3 Jan, 2019 | Sold | $1,070,000 | MRED MLS |
| 27 Nov, 2018 | Under contract | $1,149,000 | MRED MLS |
| 17 Nov, 2018 | Listed for sale | $1,149,000 | MRED MLS |
Room Specifics
Total Bedrooms: 5
Bedrooms Above Ground: 4
Bedrooms Below Ground: 1
Dimensions: —
Floor Type: Carpet
Dimensions: —
Floor Type: Carpet
Dimensions: —
Floor Type: Carpet
Dimensions: —
Floor Type: —
Full Bathrooms: 5
Bathroom Amenities: Whirlpool,Steam Shower,Double Sink
Bathroom in Basement: 1
Rooms: Bedroom 5,Exercise Room,Library,Media Room,Recreation Room
Basement Description: Finished
Other Specifics
| 2 | |
| Concrete Perimeter | |
| Asphalt | |
| Patio | |
| Landscaped | |
| 50X182 | |
| Unfinished | |
| Full | |
| Skylight(s) | |
| Double Oven, Dishwasher, Refrigerator, Washer, Dryer, Disposal | |
| Not in DB | |
| Park, Curbs, Sidewalks, Street Lights, Street Paved | |
| — | |
| — | |
| — |
Tax History
| Year | Property Taxes |
|---|---|
| 2008 | $11,289 |
| 2019 | $29,334 |
Contact Agent
Nearby Similar Homes
Nearby Sold Comparables
Contact Agent
Listing Provided By
Compass










