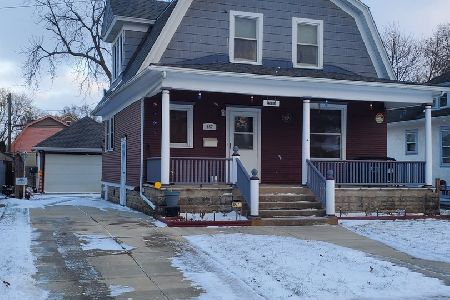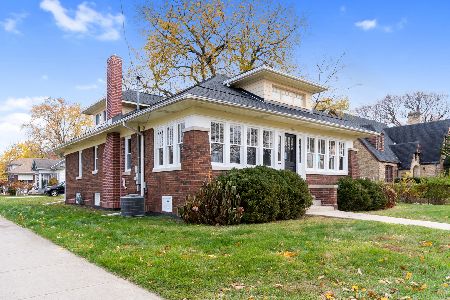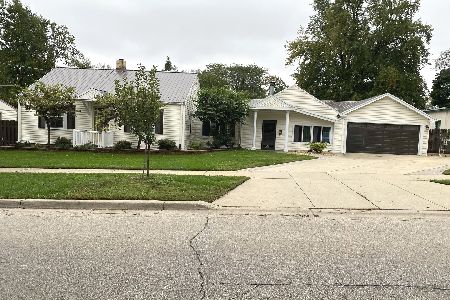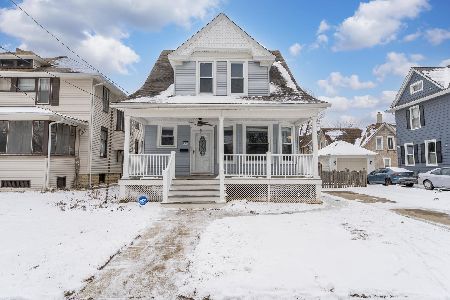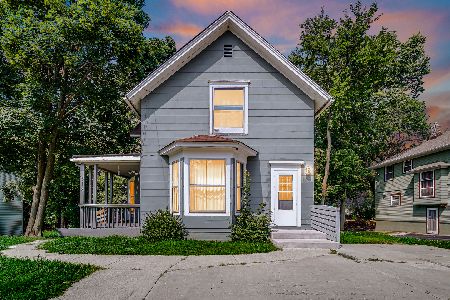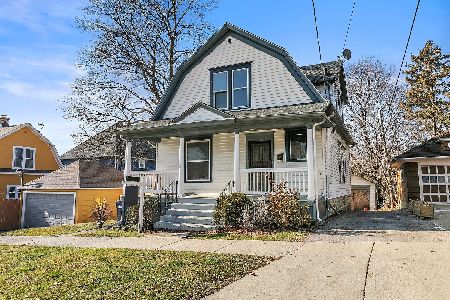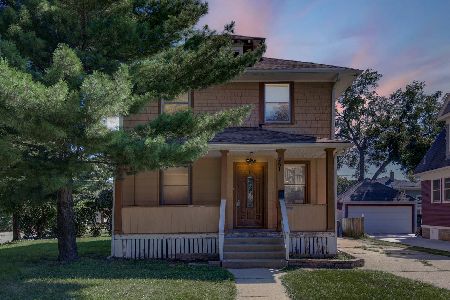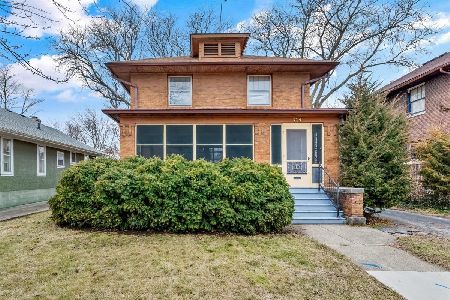421 Arlington Avenue, Elgin, Illinois 60120
$230,900
|
Sold
|
|
| Status: | Closed |
| Sqft: | 0 |
| Cost/Sqft: | — |
| Beds: | 3 |
| Baths: | 2 |
| Year Built: | 1937 |
| Property Taxes: | $4,034 |
| Days On Market: | 2301 |
| Lot Size: | 0,23 |
Description
Featured in the 17th Annual Historic Elgin House Tour, this solid brick home has been updated to todays style while preserving its original character and architectural details. Beautiful hardwood flooring and trim work throughout!! Upon entering this home home you are greeted with views of the amazing wood staircase along with loads of natural light due to the large amount of windows. Oversized family room features built in bookcases and woodturning fireplace with wood mantle. Formal Dining Room with original built in cabinet and niche. Kitchen features granite countertops, stainless steel appliances and large garden window overlooking back yard. Spa like 2nd floor bathroom with heated floor, large soaker tub and separate shower with pebbled/stone base. Finished basement with bar and large rec area. Three season room with electric opens to huge fenced in yard with pergola. Newly poured concrete driveway leads to detached garage. Others features: NEW refrigerator, NEW backsplash, NEW light fixtures, shed with skylight, energy efficient AC/furnace, full attic with vents, recently tuckpointed, cedar closet and bonus cellar under porch. Don't miss out on this one!!!
Property Specifics
| Single Family | |
| — | |
| — | |
| 1937 | |
| — | |
| — | |
| No | |
| 0.23 |
| Kane | |
| — | |
| 0 / Not Applicable | |
| — | |
| — | |
| — | |
| 10542333 | |
| 0624206006 |
Property History
| DATE: | EVENT: | PRICE: | SOURCE: |
|---|---|---|---|
| 10 Sep, 2018 | Sold | $215,000 | MRED MLS |
| 4 Aug, 2018 | Under contract | $209,900 | MRED MLS |
| 2 Aug, 2018 | Listed for sale | $209,900 | MRED MLS |
| 22 Nov, 2019 | Sold | $230,900 | MRED MLS |
| 10 Oct, 2019 | Under contract | $229,900 | MRED MLS |
| 8 Oct, 2019 | Listed for sale | $229,900 | MRED MLS |
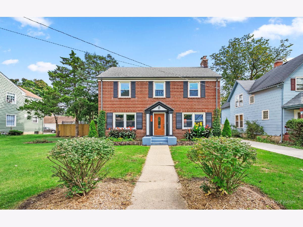
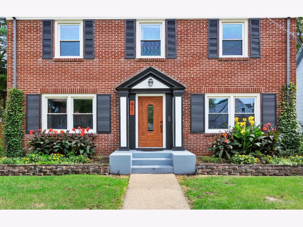
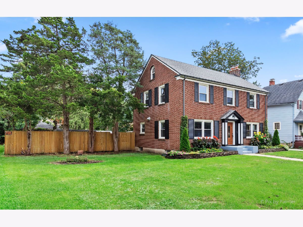
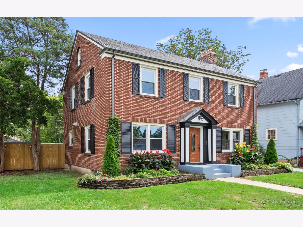
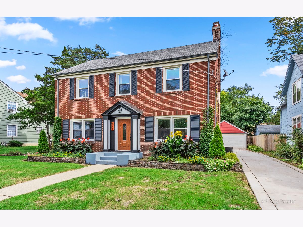
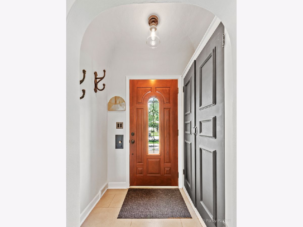
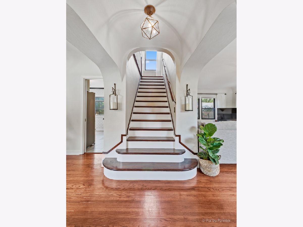
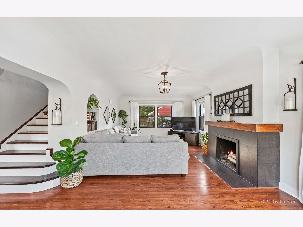
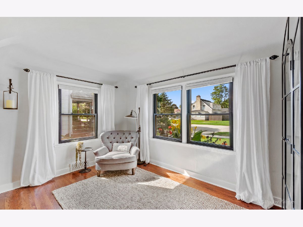
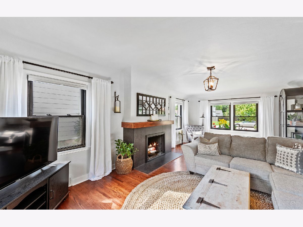
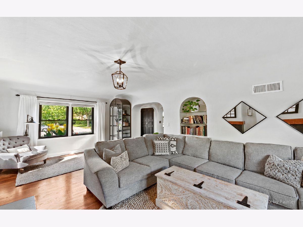
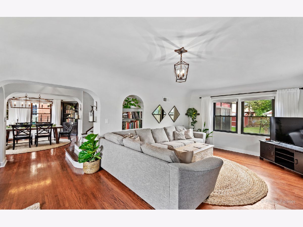
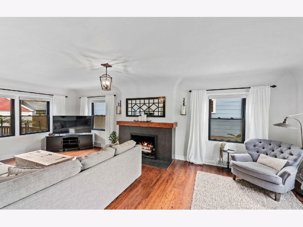
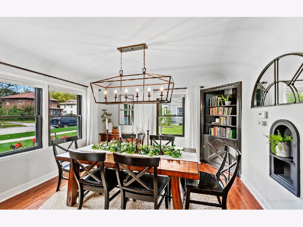
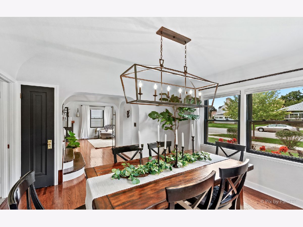
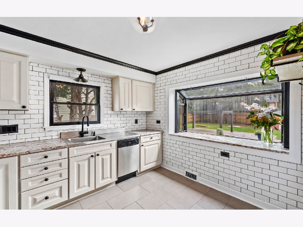
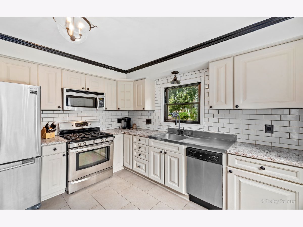
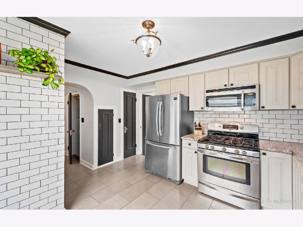
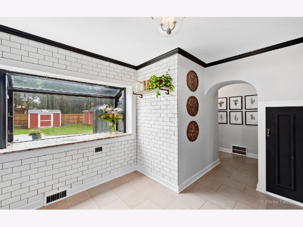
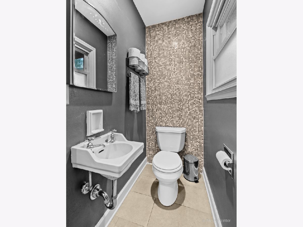
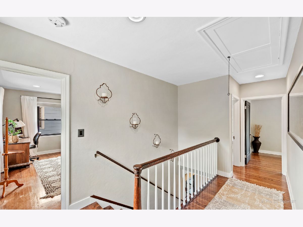
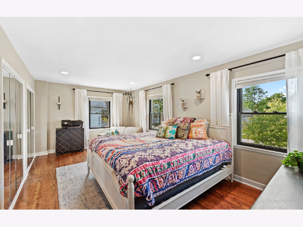
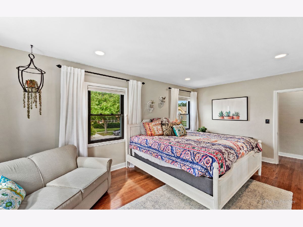
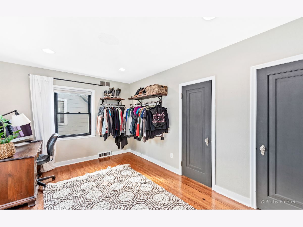
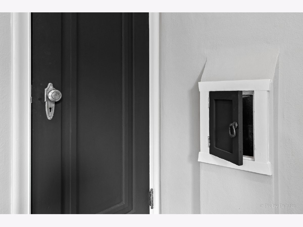
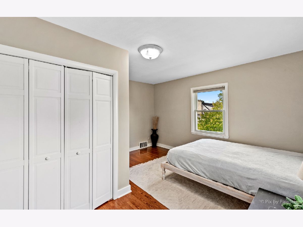
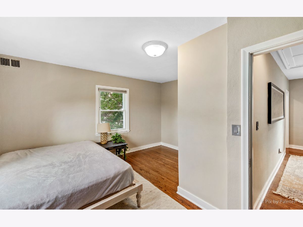
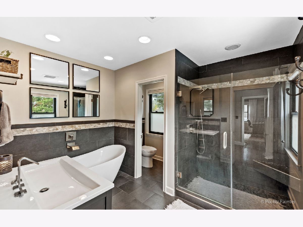
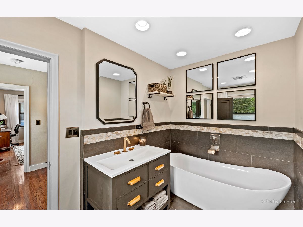
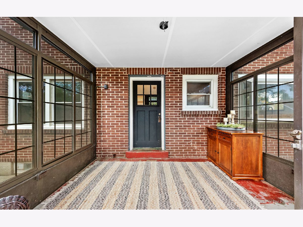
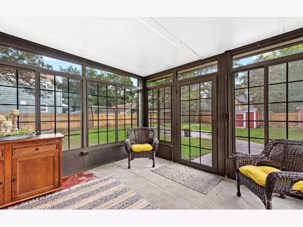
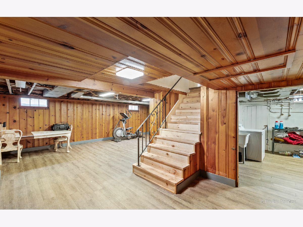
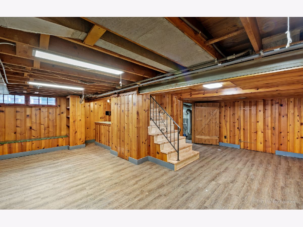
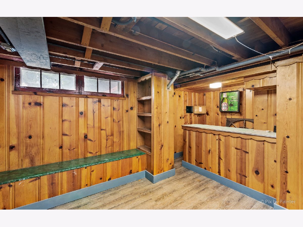
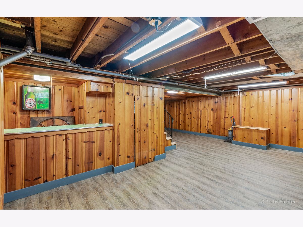
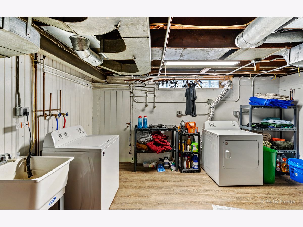
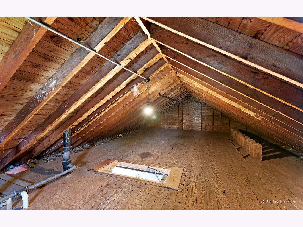
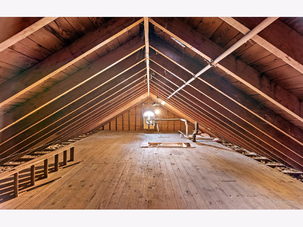
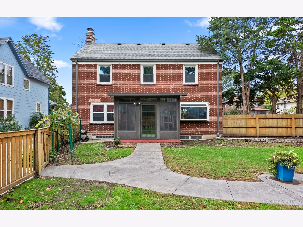
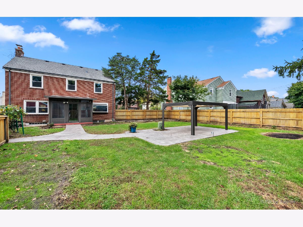
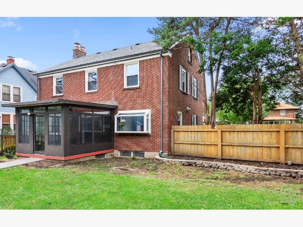
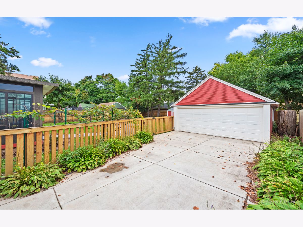
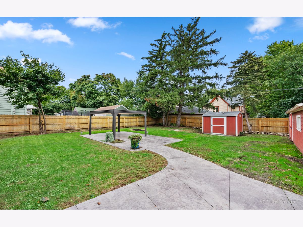
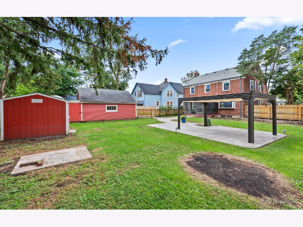
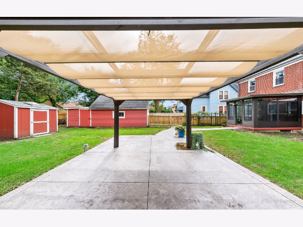
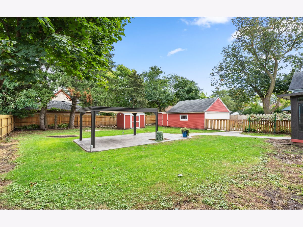
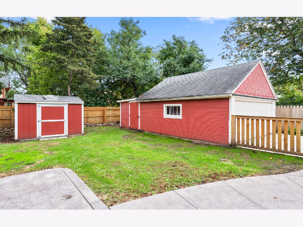
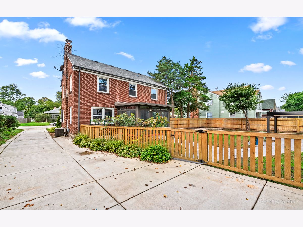
Room Specifics
Total Bedrooms: 3
Bedrooms Above Ground: 3
Bedrooms Below Ground: 0
Dimensions: —
Floor Type: —
Dimensions: —
Floor Type: —
Full Bathrooms: 2
Bathroom Amenities: Separate Shower,Soaking Tub
Bathroom in Basement: 0
Rooms: —
Basement Description: Partially Finished
Other Specifics
| 2 | |
| — | |
| Concrete | |
| — | |
| — | |
| 77X132 | |
| Full,Pull Down Stair | |
| — | |
| — | |
| — | |
| Not in DB | |
| — | |
| — | |
| — | |
| — |
Tax History
| Year | Property Taxes |
|---|---|
| 2018 | $3,906 |
| 2019 | $4,034 |
Contact Agent
Nearby Similar Homes
Nearby Sold Comparables
Contact Agent
Listing Provided By
Kale Home Advisors

