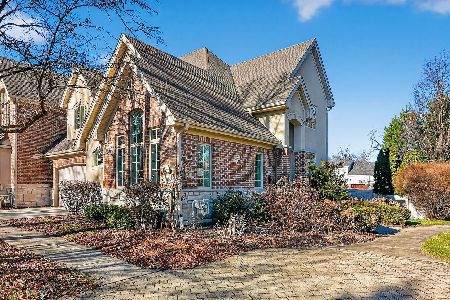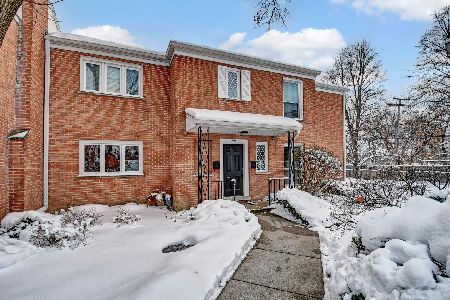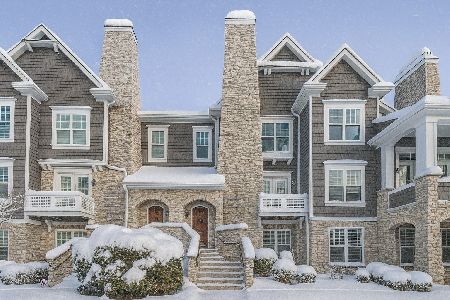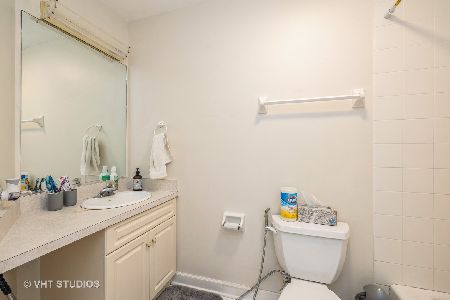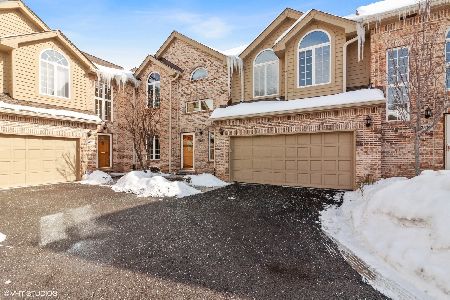421 Ashbury Drive, Hinsdale, Illinois 60521
$330,000
|
Sold
|
|
| Status: | Closed |
| Sqft: | 1,907 |
| Cost/Sqft: | $184 |
| Beds: | 3 |
| Baths: | 3 |
| Year Built: | 1991 |
| Property Taxes: | $5,877 |
| Days On Market: | 4962 |
| Lot Size: | 0,00 |
Description
This elegant & tastefully decorated luxury end unit townhome has it all! Features 2 story foyer, 9 ft. 1st fl. ceilings, HWF's, spacious LR w/FP, formal DR, updated kit w/SS appliances & granite counters, breakfast bay w/French doors to deck, fin. bsmt w/rec room & storage, luxury master suite w/private balcony, WIC & ultra-bath w/skylites, large BR's & more. Near downtown & train in highly acclaimed school district.
Property Specifics
| Condos/Townhomes | |
| 2 | |
| — | |
| 1991 | |
| Full | |
| ASHTON | |
| No | |
| — |
| Du Page | |
| Ashbury Woods | |
| 459 / Monthly | |
| Insurance,Exterior Maintenance,Lawn Care,Scavenger,Snow Removal | |
| Lake Michigan | |
| Septic Shared, Public Sewer | |
| 08103544 | |
| 0913108031 |
Nearby Schools
| NAME: | DISTRICT: | DISTANCE: | |
|---|---|---|---|
|
Grade School
Elm Elementary School |
181 | — | |
|
Middle School
Hinsdale Middle School |
181 | Not in DB | |
|
High School
Hinsdale Central High School |
86 | Not in DB | |
Property History
| DATE: | EVENT: | PRICE: | SOURCE: |
|---|---|---|---|
| 30 Apr, 2009 | Sold | $370,000 | MRED MLS |
| 30 Mar, 2009 | Under contract | $399,000 | MRED MLS |
| 9 Feb, 2009 | Listed for sale | $399,000 | MRED MLS |
| 17 Aug, 2012 | Sold | $330,000 | MRED MLS |
| 10 Aug, 2012 | Under contract | $350,000 | MRED MLS |
| 29 Jun, 2012 | Listed for sale | $350,000 | MRED MLS |
Room Specifics
Total Bedrooms: 3
Bedrooms Above Ground: 3
Bedrooms Below Ground: 0
Dimensions: —
Floor Type: Carpet
Dimensions: —
Floor Type: Carpet
Full Bathrooms: 3
Bathroom Amenities: Whirlpool,Separate Shower,Double Sink
Bathroom in Basement: 0
Rooms: Eating Area,Recreation Room
Basement Description: Finished
Other Specifics
| 2 | |
| Concrete Perimeter | |
| Asphalt | |
| Deck, End Unit | |
| Cul-De-Sac,Landscaped | |
| COMMON | |
| — | |
| Full | |
| Vaulted/Cathedral Ceilings, Skylight(s), Hardwood Floors, Laundry Hook-Up in Unit, Storage | |
| Range, Microwave, Dishwasher, Refrigerator, Washer, Dryer, Disposal, Stainless Steel Appliance(s) | |
| Not in DB | |
| — | |
| — | |
| — | |
| Attached Fireplace Doors/Screen, Gas Log |
Tax History
| Year | Property Taxes |
|---|---|
| 2009 | $5,581 |
| 2012 | $5,877 |
Contact Agent
Nearby Similar Homes
Nearby Sold Comparables
Contact Agent
Listing Provided By
RE/MAX Suburban


