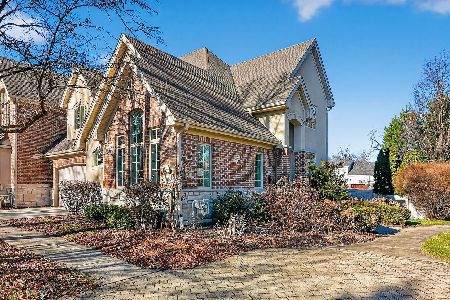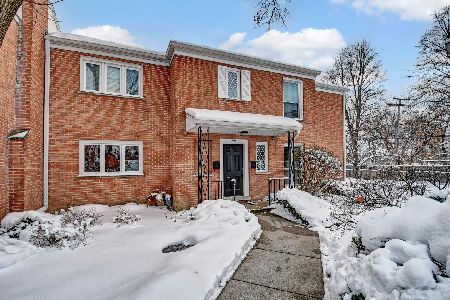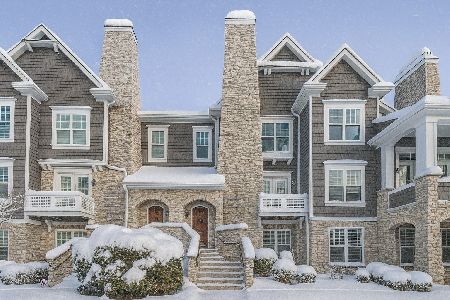417 Ashbury Drive, Hinsdale, Illinois 60521
$445,000
|
Sold
|
|
| Status: | Closed |
| Sqft: | 2,405 |
| Cost/Sqft: | $191 |
| Beds: | 3 |
| Baths: | 4 |
| Year Built: | 1991 |
| Property Taxes: | $7,456 |
| Days On Market: | 1812 |
| Lot Size: | 0,00 |
Description
Ashbury Woods at its finest! Love your maintenance-free lifestyle in this beautifully maintained townhome. The large dining room leads to a serving pantry and updated kitchen with granite counters and stainless steel appliances. This is an ideal floorplan as the kitchen opens to the large family room. Entertain by the kitchen in the heart of the home and enjoy the beautiful fireplace while you cook. During the summer take advantage of indoor-outdoor entertaining with sliding doors to the deck. Upstairs has recently been renovated to include a closed in 3rd bedroom. The primary bedroom is completed with tall pitched ceilings and room for an office area. A large walk-in closet offers plenty of storage. The primary bath offers an ideal layout with double vanity and a large separate whirlpool tub and shower. The location of the washer and dryer upstairs makes laundry easy and convenient. There is also a finished basement with plenty of extra storage as well and an attached 2 car garage. This is a wonderful Hinsdale location in a top-rated school district close to shopping, parks, and just down the street from Hinsdale Central High School. Best priced townhome in the development don't miss out this will go fast!
Property Specifics
| Condos/Townhomes | |
| 2 | |
| — | |
| 1991 | |
| Full | |
| — | |
| No | |
| — |
| Du Page | |
| Ashbury Woods | |
| 481 / Monthly | |
| Insurance,Exterior Maintenance,Lawn Care,Snow Removal | |
| Public | |
| Public Sewer | |
| 10993437 | |
| 0913108033 |
Nearby Schools
| NAME: | DISTRICT: | DISTANCE: | |
|---|---|---|---|
|
Grade School
Elm Elementary School |
181 | — | |
|
Middle School
Hinsdale Middle School |
181 | Not in DB | |
|
High School
Hinsdale Central High School |
86 | Not in DB | |
Property History
| DATE: | EVENT: | PRICE: | SOURCE: |
|---|---|---|---|
| 20 May, 2021 | Sold | $445,000 | MRED MLS |
| 23 Mar, 2021 | Under contract | $460,000 | MRED MLS |
| 12 Feb, 2021 | Listed for sale | $460,000 | MRED MLS |
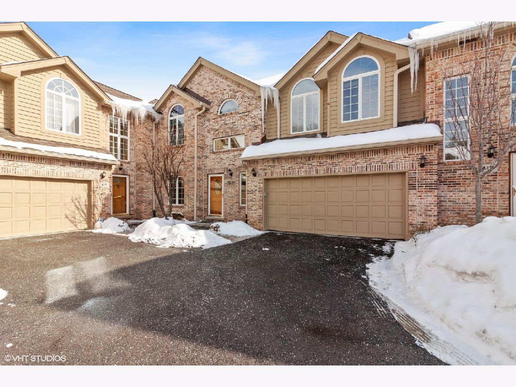
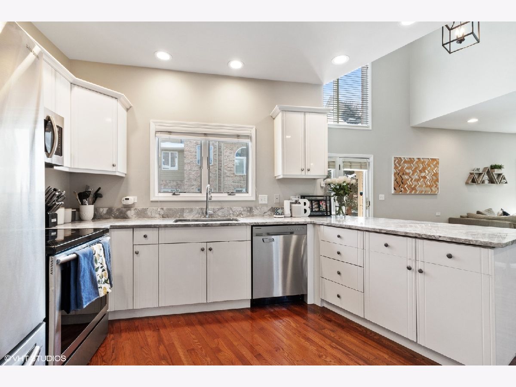
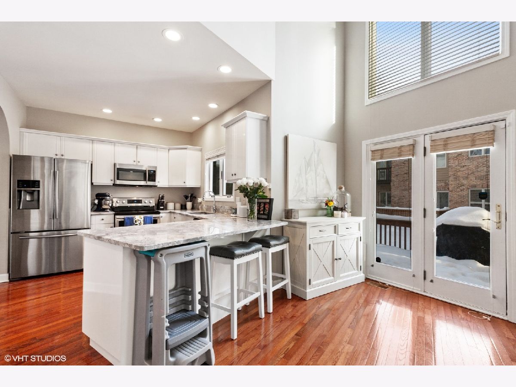
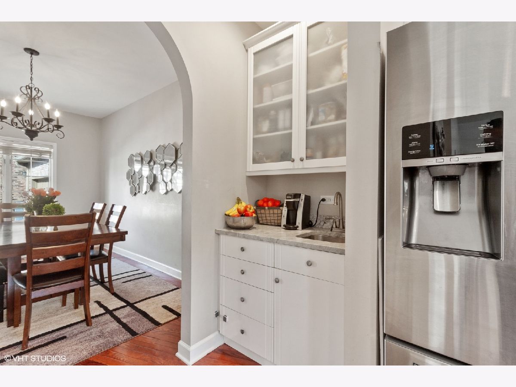
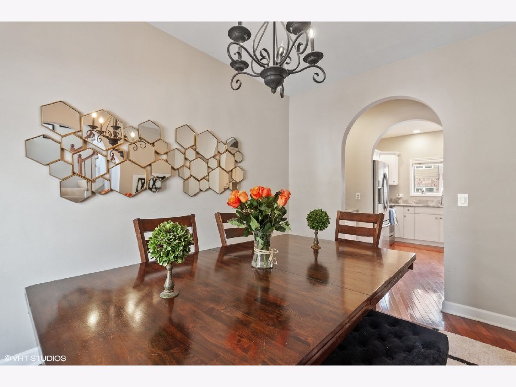
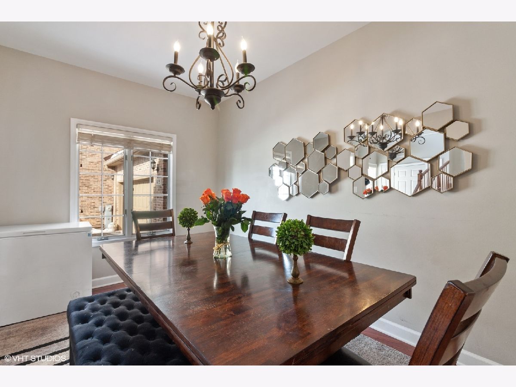
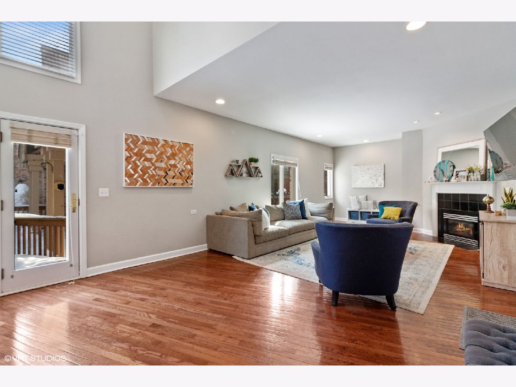
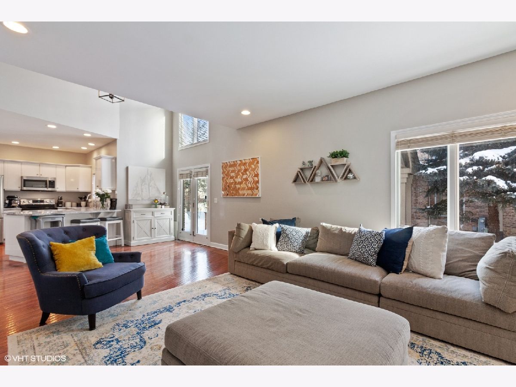
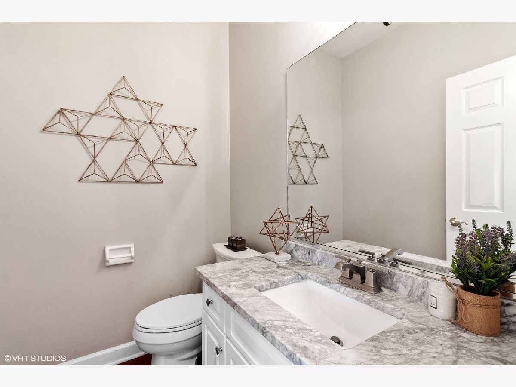
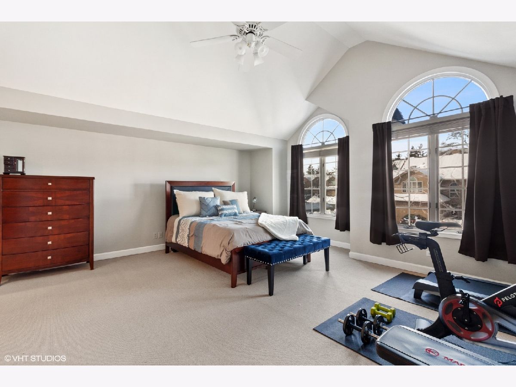
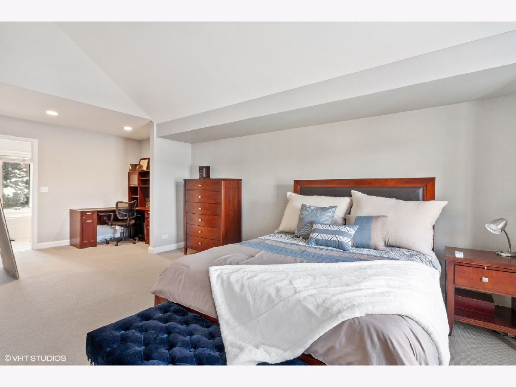
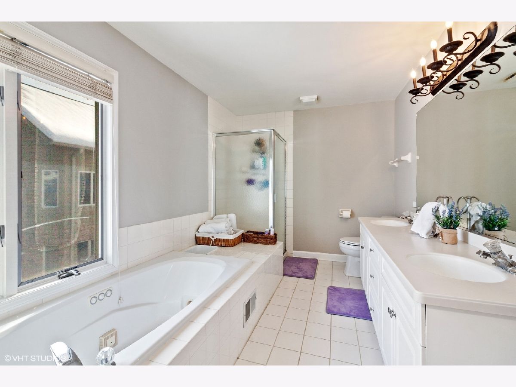
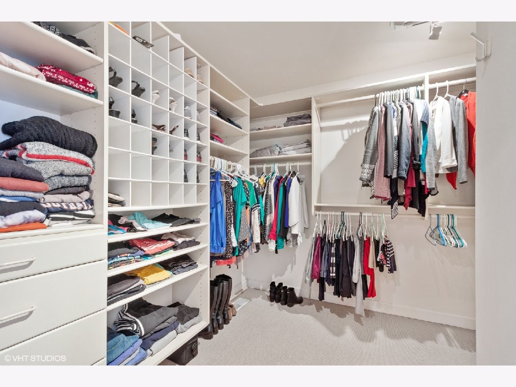
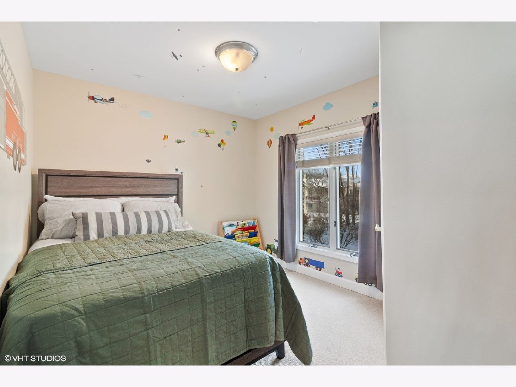
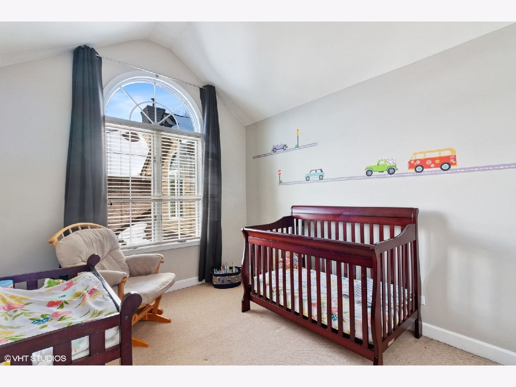
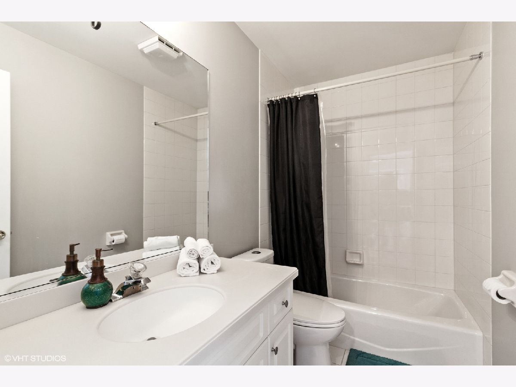
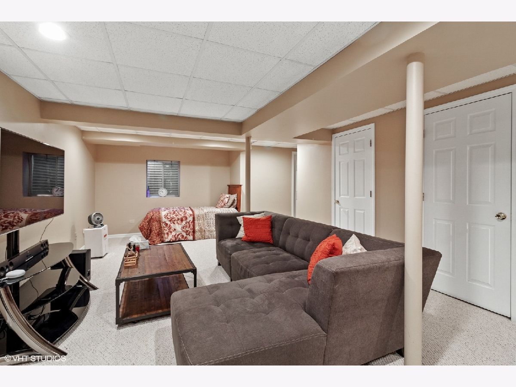
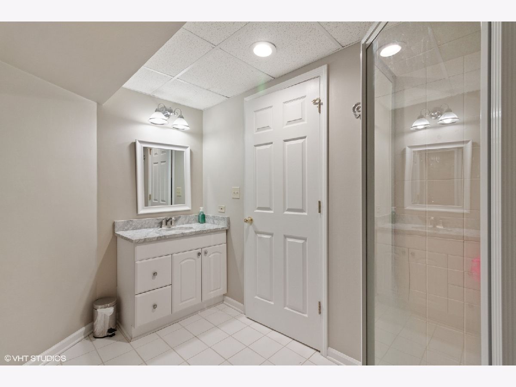
Room Specifics
Total Bedrooms: 3
Bedrooms Above Ground: 3
Bedrooms Below Ground: 0
Dimensions: —
Floor Type: Carpet
Dimensions: —
Floor Type: —
Full Bathrooms: 4
Bathroom Amenities: Whirlpool,Separate Shower,Double Sink,Soaking Tub
Bathroom in Basement: 1
Rooms: Foyer,Storage
Basement Description: Finished
Other Specifics
| 2 | |
| Concrete Perimeter | |
| Asphalt | |
| Deck, Storms/Screens | |
| Cul-De-Sac | |
| COMMON | |
| — | |
| Full | |
| Vaulted/Cathedral Ceilings, Bar-Wet, Hardwood Floors, Second Floor Laundry, Storage | |
| Range, Microwave, Dishwasher, Refrigerator, Washer, Dryer, Disposal, Stainless Steel Appliance(s) | |
| Not in DB | |
| — | |
| — | |
| — | |
| Gas Log |
Tax History
| Year | Property Taxes |
|---|---|
| 2021 | $7,456 |
Contact Agent
Nearby Similar Homes
Nearby Sold Comparables
Contact Agent
Listing Provided By
Compass


