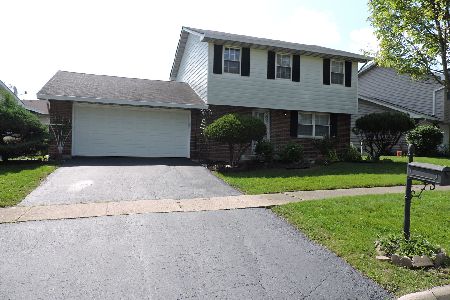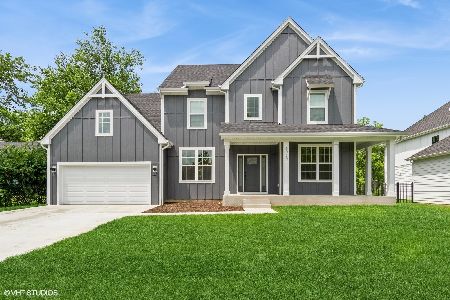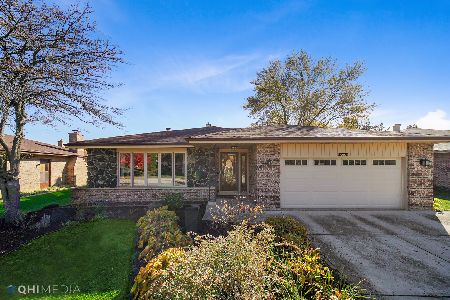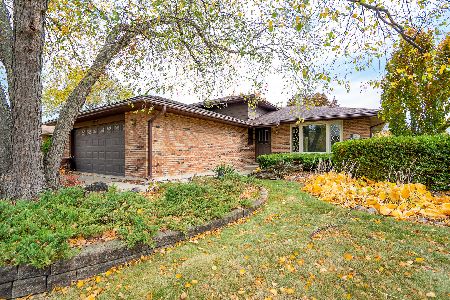421 Cove Lane, Westmont, Illinois 60559
$379,900
|
Sold
|
|
| Status: | Closed |
| Sqft: | 2,529 |
| Cost/Sqft: | $150 |
| Beds: | 5 |
| Baths: | 4 |
| Year Built: | 1986 |
| Property Taxes: | $8,572 |
| Days On Market: | 3570 |
| Lot Size: | 0,31 |
Description
Gallagher & Henry quality built 2 story home with a cul de sac location. Extra large fenced yard with above ground pool and expansive deck. New granite kit counters.Sun room adjoining the family room with a Fireplace. Master br w/full master bath suite w/new tub and separate shower and a walk in closet. The fifth bedroom could be an in law suite with two private rooms w/full bath & closets. Lots of recent improvements.
Property Specifics
| Single Family | |
| — | |
| Traditional | |
| 1986 | |
| Partial | |
| — | |
| No | |
| 0.31 |
| Du Page | |
| Farmingdale Cove | |
| 0 / Not Applicable | |
| None | |
| Lake Michigan | |
| Public Sewer | |
| 09200301 | |
| 0921106021 |
Nearby Schools
| NAME: | DISTRICT: | DISTANCE: | |
|---|---|---|---|
|
Grade School
Holmes Elementary School |
60 | — | |
|
Middle School
Westview Hills Middle School |
60 | Not in DB | |
|
High School
North High School |
99 | Not in DB | |
|
Alternate Elementary School
Maercker Elementary School |
— | Not in DB | |
Property History
| DATE: | EVENT: | PRICE: | SOURCE: |
|---|---|---|---|
| 17 Jun, 2016 | Sold | $379,900 | MRED MLS |
| 20 Apr, 2016 | Under contract | $379,900 | MRED MLS |
| 19 Apr, 2016 | Listed for sale | $379,900 | MRED MLS |
Room Specifics
Total Bedrooms: 5
Bedrooms Above Ground: 5
Bedrooms Below Ground: 0
Dimensions: —
Floor Type: Carpet
Dimensions: —
Floor Type: Wood Laminate
Dimensions: —
Floor Type: Wood Laminate
Dimensions: —
Floor Type: —
Full Bathrooms: 4
Bathroom Amenities: Whirlpool,Separate Shower,Double Sink
Bathroom in Basement: 0
Rooms: Bedroom 5,Eating Area,Recreation Room,Sitting Room,Sun Room
Basement Description: Finished,Crawl
Other Specifics
| 2 | |
| Concrete Perimeter | |
| Concrete | |
| Deck, Porch, Above Ground Pool, Storms/Screens | |
| Cul-De-Sac,Fenced Yard,Irregular Lot | |
| 94X10X78X128X92 | |
| — | |
| Full | |
| Vaulted/Cathedral Ceilings, Skylight(s), Wood Laminate Floors, In-Law Arrangement | |
| Range, Dishwasher, Refrigerator | |
| Not in DB | |
| Sidewalks, Street Lights, Street Paved | |
| — | |
| — | |
| Wood Burning |
Tax History
| Year | Property Taxes |
|---|---|
| 2016 | $8,572 |
Contact Agent
Nearby Similar Homes
Nearby Sold Comparables
Contact Agent
Listing Provided By
Baird & Warner







