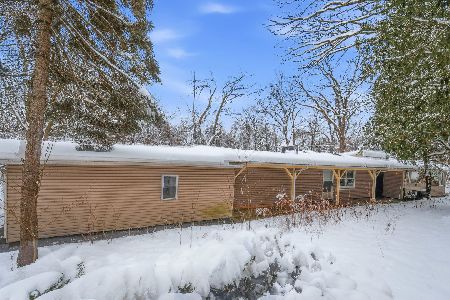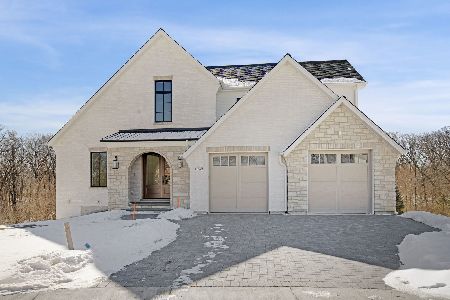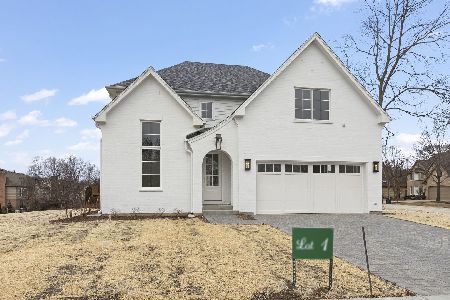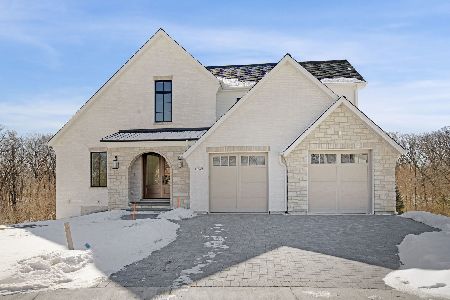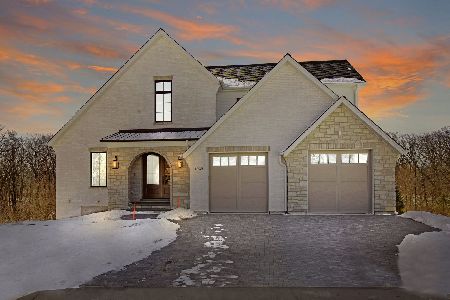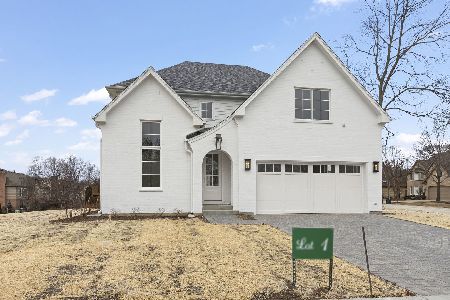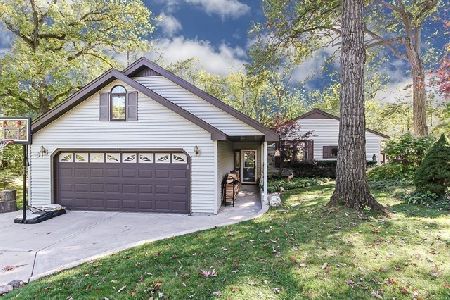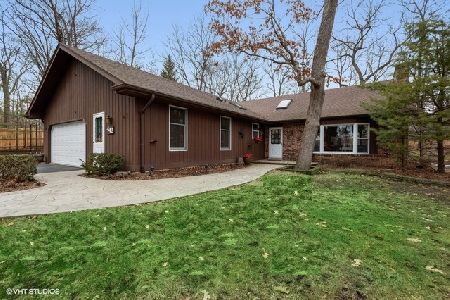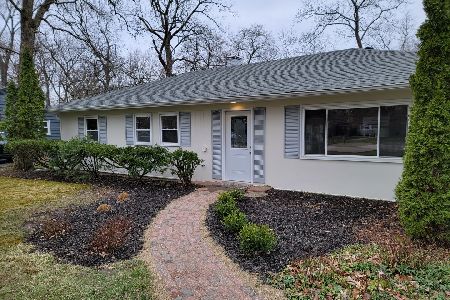421 Creekwood Drive, Palatine, Illinois 60074
$154,300
|
Sold
|
|
| Status: | Closed |
| Sqft: | 0 |
| Cost/Sqft: | — |
| Beds: | 2 |
| Baths: | 2 |
| Year Built: | 1955 |
| Property Taxes: | $4,596 |
| Days On Market: | 4137 |
| Lot Size: | 0,23 |
Description
Get away from it all! Enjoy this home on LRG lot in Wooded Area. LV RM boast Stone Fireplace and Newer Anderson windows also in Kitch and EA Area, Light and Bright Kitch with plenty of cabinet and Corian Counter Space, Stove and Microwave 2007, DW 2010.Updated Baths. Wood Laminate Floors. Mstr BRM with MstrBath w/ SEP shower and whirlpool tub. Roof 2008, Florida/Sun RM to Relax, 2 Sheds in LRG BKYRD. Call now to see!
Property Specifics
| Single Family | |
| — | |
| Ranch | |
| 1955 | |
| None | |
| — | |
| No | |
| 0.23 |
| Cook | |
| Barrington Woods | |
| 0 / Not Applicable | |
| None | |
| Lake Michigan | |
| Public Sewer | |
| 08737955 | |
| 02031040340000 |
Nearby Schools
| NAME: | DISTRICT: | DISTANCE: | |
|---|---|---|---|
|
Grade School
Lincoln Elementary School |
15 | — | |
|
Middle School
Walter R Sundling Junior High Sc |
15 | Not in DB | |
|
High School
Palatine High School |
211 | Not in DB | |
Property History
| DATE: | EVENT: | PRICE: | SOURCE: |
|---|---|---|---|
| 20 Nov, 2014 | Sold | $154,300 | MRED MLS |
| 4 Oct, 2014 | Under contract | $159,900 | MRED MLS |
| 25 Sep, 2014 | Listed for sale | $159,900 | MRED MLS |
Room Specifics
Total Bedrooms: 2
Bedrooms Above Ground: 2
Bedrooms Below Ground: 0
Dimensions: —
Floor Type: Carpet
Full Bathrooms: 2
Bathroom Amenities: Whirlpool,Separate Shower
Bathroom in Basement: 0
Rooms: Sun Room
Basement Description: Slab
Other Specifics
| — | |
| — | |
| Asphalt | |
| Deck, Storms/Screens | |
| Wooded | |
| 62.5X160 | |
| — | |
| Full | |
| Wood Laminate Floors, First Floor Laundry, First Floor Full Bath | |
| Range, Microwave, Dishwasher, Refrigerator, Washer, Dryer | |
| Not in DB | |
| Street Paved | |
| — | |
| — | |
| Wood Burning |
Tax History
| Year | Property Taxes |
|---|---|
| 2014 | $4,596 |
Contact Agent
Nearby Similar Homes
Nearby Sold Comparables
Contact Agent
Listing Provided By
Century 21 1st Class Homes

