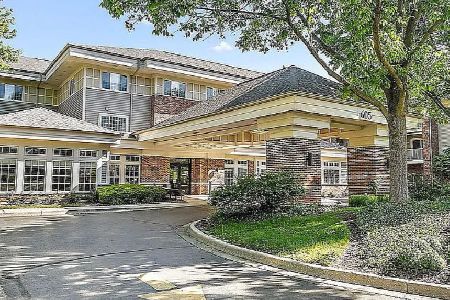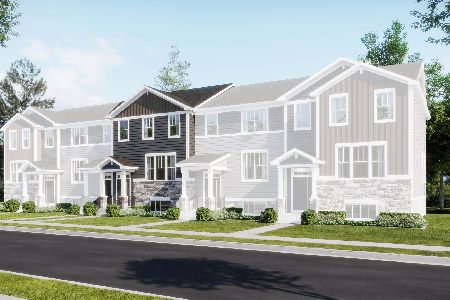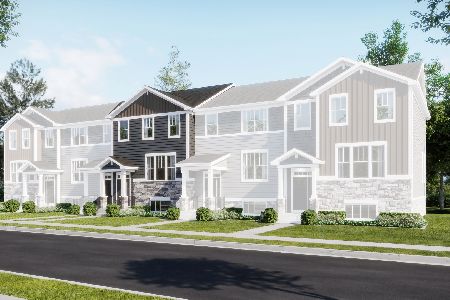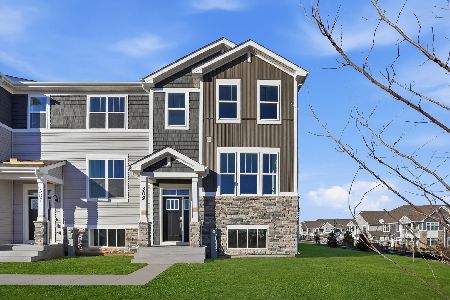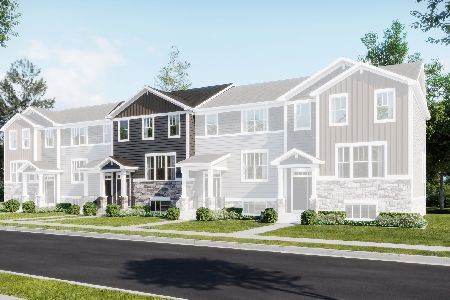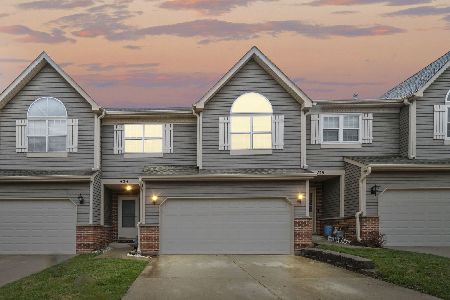421 Dunridge Court, East Dundee, Illinois 60118
$169,000
|
Sold
|
|
| Status: | Closed |
| Sqft: | 1,908 |
| Cost/Sqft: | $92 |
| Beds: | 2 |
| Baths: | 2 |
| Year Built: | 1998 |
| Property Taxes: | $4,440 |
| Days On Market: | 2727 |
| Lot Size: | 0,00 |
Description
Great price and great location! End unit at the end of the road next to single family homes! Open floor plan. Vaulted living room w/corner, stone floor to ceiling FP is open to the eat in kitchen w/newer appliances. Large master bedroom w/walk in closet. Bath offers whirlpool tub. Loft could be perfect office or sitting area. English, lower level with large family room with another full bath, large walk in closet and laundry room. Enjoy the private deck off the kitchen w/mature trees. Newer carpet in lower level. 2nd floor carpeting will be replaced, the main level will be painted and faucets in bathrooms will be changed before closing. Buyer can pick out colors, etc. Seller is also offering a $3000 credit at closing! Hurry, this one won't last!
Property Specifics
| Condos/Townhomes | |
| 2 | |
| — | |
| 1998 | |
| Full,English | |
| KINGSLEY 2 | |
| No | |
| — |
| Kane | |
| Dunridge Condos | |
| 200 / Monthly | |
| Insurance,Exterior Maintenance,Lawn Care,Snow Removal | |
| Public | |
| Public Sewer | |
| 10053409 | |
| 0323331053 |
Nearby Schools
| NAME: | DISTRICT: | DISTANCE: | |
|---|---|---|---|
|
Grade School
Parkview Elementary School |
300 | — | |
|
Middle School
Carpentersville Middle School |
300 | Not in DB | |
|
High School
Dundee-crown High School |
300 | Not in DB | |
Property History
| DATE: | EVENT: | PRICE: | SOURCE: |
|---|---|---|---|
| 25 Feb, 2010 | Sold | $176,000 | MRED MLS |
| 1 Jul, 2009 | Under contract | $189,900 | MRED MLS |
| — | Last price change | $194,900 | MRED MLS |
| 29 May, 2009 | Listed for sale | $229,900 | MRED MLS |
| 26 Sep, 2018 | Sold | $169,000 | MRED MLS |
| 22 Aug, 2018 | Under contract | $175,000 | MRED MLS |
| 15 Aug, 2018 | Listed for sale | $175,000 | MRED MLS |
Room Specifics
Total Bedrooms: 2
Bedrooms Above Ground: 2
Bedrooms Below Ground: 0
Dimensions: —
Floor Type: Carpet
Full Bathrooms: 2
Bathroom Amenities: Whirlpool
Bathroom in Basement: 1
Rooms: Foyer,Loft
Basement Description: Finished
Other Specifics
| 2 | |
| — | |
| — | |
| Deck, Storms/Screens | |
| Cul-De-Sac,Landscaped,Rear of Lot | |
| COMMON | |
| — | |
| — | |
| Vaulted/Cathedral Ceilings, Skylight(s), Laundry Hook-Up in Unit, Storage | |
| Range, Microwave, Dishwasher, Refrigerator, Disposal | |
| Not in DB | |
| — | |
| — | |
| — | |
| Attached Fireplace Doors/Screen, Gas Log, Gas Starter |
Tax History
| Year | Property Taxes |
|---|---|
| 2010 | $4,046 |
| 2018 | $4,440 |
Contact Agent
Nearby Similar Homes
Nearby Sold Comparables
Contact Agent
Listing Provided By
RE/MAX Unlimited Northwest

