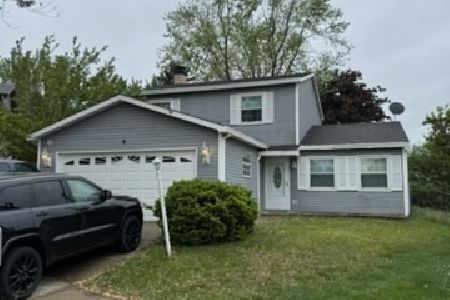421 Elderberry Lane, Streamwood, Illinois 60107
$439,900
|
Sold
|
|
| Status: | Closed |
| Sqft: | 4,333 |
| Cost/Sqft: | $102 |
| Beds: | 4 |
| Baths: | 4 |
| Year Built: | 2004 |
| Property Taxes: | $17,452 |
| Days On Market: | 2371 |
| Lot Size: | 0,37 |
Description
Beautifully remodeled large 2-story floorplan home w/ front brick exterior. Features include fresh paint, new carpet & custom color/refinished hardwood floors. This pristine home offers plenty of natural light & living space. Enter into a gorgeous 2-story foyer that opens to the living room w/ picture-perfect bay windows. Walk-thru to the large formal dining room. The kitchen boasts new granite counters, painted white cabinets w/new hardware & GE Stainless Steel appliances. It opens to the 2-story family room w/ a brick fireplace, floor-to-ceiling wall of windows & sliding glass doors that lead to the back deck/patio & yard. The office/den is off the kitchen, w/ double French doors for privacy. This main level also includes a Sun/Florida room. The second level features a generous Master Suite w/ sitting area & 3 more bedrooms. The huge full walkout lower level leads to the back patio & yard. The home includes an attached 3-car garage. Located just off Rt 20 & close to shopping & dining
Property Specifics
| Single Family | |
| — | |
| — | |
| 2004 | |
| Full,Walkout | |
| — | |
| No | |
| 0.37 |
| Cook | |
| — | |
| 600 / Annual | |
| Other | |
| Public | |
| Public Sewer | |
| 10464847 | |
| 06274100170000 |
Property History
| DATE: | EVENT: | PRICE: | SOURCE: |
|---|---|---|---|
| 7 Feb, 2020 | Sold | $439,900 | MRED MLS |
| 18 Dec, 2019 | Under contract | $439,900 | MRED MLS |
| — | Last price change | $458,900 | MRED MLS |
| 26 Jul, 2019 | Listed for sale | $475,000 | MRED MLS |
Room Specifics
Total Bedrooms: 4
Bedrooms Above Ground: 4
Bedrooms Below Ground: 0
Dimensions: —
Floor Type: Carpet
Dimensions: —
Floor Type: Carpet
Dimensions: —
Floor Type: Carpet
Full Bathrooms: 4
Bathroom Amenities: Separate Shower,Double Sink
Bathroom in Basement: 0
Rooms: Eating Area,Office,Sitting Room,Heated Sun Room
Basement Description: Unfinished
Other Specifics
| 3 | |
| — | |
| — | |
| Deck, Patio | |
| — | |
| 78X197X84X197 | |
| — | |
| Full | |
| Vaulted/Cathedral Ceilings, Hardwood Floors, First Floor Laundry, Walk-In Closet(s) | |
| — | |
| Not in DB | |
| Sidewalks, Street Lights, Street Paved, Other | |
| — | |
| — | |
| — |
Tax History
| Year | Property Taxes |
|---|---|
| 2020 | $17,452 |
Contact Agent
Nearby Similar Homes
Nearby Sold Comparables
Contact Agent
Listing Provided By
Century 21 Affiliated








