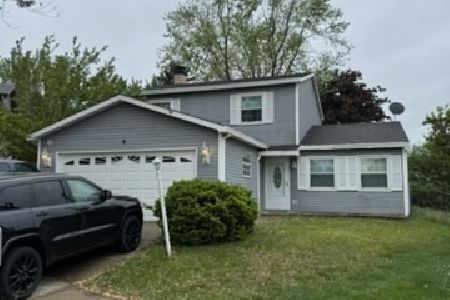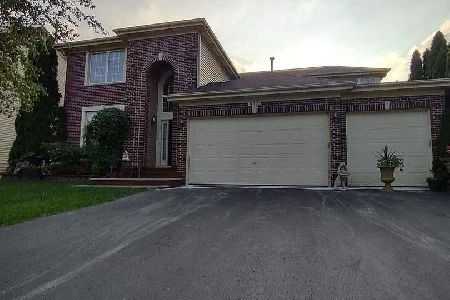411 Elderberry Lane, Streamwood, Illinois 60107
$460,000
|
Sold
|
|
| Status: | Closed |
| Sqft: | 3,727 |
| Cost/Sqft: | $125 |
| Beds: | 4 |
| Baths: | 5 |
| Year Built: | 2004 |
| Property Taxes: | $14,288 |
| Days On Market: | 2735 |
| Lot Size: | 0,35 |
Description
Gorgeous brick estate home on a professionally landscaped 1/3 acre. Looking for an open floor plan? This is it! Great room concept between living room, family room and kitchen with soaring cathedral ceilings, custom fan system, & open to the screen porch. Gourmet kitchen boasts large granite island, maple cabinets w/crown molding, stainless steel appliances w/range/oven plus double ovens & built in microwave. Formal dining room with pan ceiling and crown molding. First floor den with crown molding. Large master suite with crown molding, walk-in closet, double square sinks set in granite countertops, jetted bathtub, separate shower. Princess suite with private bathroom. Jack & Jill bathroom between bedrooms 3 & 4. Walk-out basement is ready for entertaining w/wet bar, full bathroom, stacked stone fireplace room, wine rooms, theatre room with custom recliners, & a covered flagstone patio just outside. Back yard has large brick paver patio with fire pit and fountain. Invisible fence.
Property Specifics
| Single Family | |
| — | |
| — | |
| 2004 | |
| Full,Walkout | |
| — | |
| No | |
| 0.35 |
| Cook | |
| Marquette Woods | |
| 600 / Annual | |
| None | |
| Public | |
| Public Sewer | |
| 10031714 | |
| 06274100220000 |
Nearby Schools
| NAME: | DISTRICT: | DISTANCE: | |
|---|---|---|---|
|
Grade School
Bartlett Elementary School |
46 | — | |
|
Middle School
Eastview Middle School |
46 | Not in DB | |
|
High School
South Elgin High School |
46 | Not in DB | |
Property History
| DATE: | EVENT: | PRICE: | SOURCE: |
|---|---|---|---|
| 23 Oct, 2015 | Sold | $470,000 | MRED MLS |
| 18 Aug, 2015 | Under contract | $480,000 | MRED MLS |
| — | Last price change | $559,900 | MRED MLS |
| 22 May, 2015 | Listed for sale | $559,900 | MRED MLS |
| 14 Sep, 2018 | Sold | $460,000 | MRED MLS |
| 31 Jul, 2018 | Under contract | $467,500 | MRED MLS |
| 26 Jul, 2018 | Listed for sale | $467,500 | MRED MLS |
Room Specifics
Total Bedrooms: 4
Bedrooms Above Ground: 4
Bedrooms Below Ground: 0
Dimensions: —
Floor Type: Carpet
Dimensions: —
Floor Type: Carpet
Dimensions: —
Floor Type: Carpet
Full Bathrooms: 5
Bathroom Amenities: Whirlpool,Separate Shower,Double Sink
Bathroom in Basement: 1
Rooms: Den,Recreation Room,Screened Porch,Eating Area,Theatre Room,Other Room,Game Room
Basement Description: Finished
Other Specifics
| 3 | |
| Concrete Perimeter | |
| Concrete | |
| Patio, Brick Paver Patio, Storms/Screens | |
| Cul-De-Sac,Landscaped | |
| 87X178X89X174 | |
| — | |
| Full | |
| Vaulted/Cathedral Ceilings, Bar-Wet, Hardwood Floors, Heated Floors, First Floor Laundry | |
| Double Oven, Range, Microwave, Dishwasher, Refrigerator, Disposal, Stainless Steel Appliance(s) | |
| Not in DB | |
| — | |
| — | |
| — | |
| Gas Log |
Tax History
| Year | Property Taxes |
|---|---|
| 2015 | $13,320 |
| 2018 | $14,288 |
Contact Agent
Nearby Similar Homes
Nearby Sold Comparables
Contact Agent
Listing Provided By
Baird & Warner










