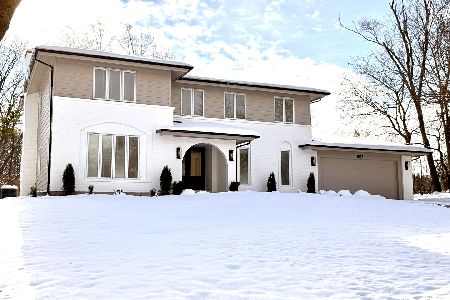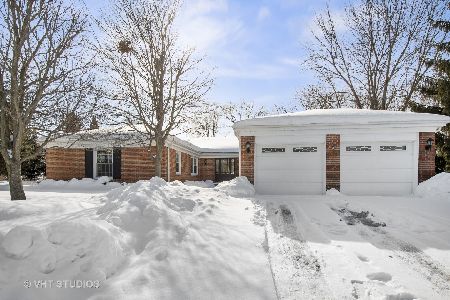421 Fox Glove Lane, Barrington, Illinois 60010
$810,000
|
Sold
|
|
| Status: | Closed |
| Sqft: | 5,660 |
| Cost/Sqft: | $152 |
| Beds: | 5 |
| Baths: | 5 |
| Year Built: | 2007 |
| Property Taxes: | $21,367 |
| Days On Market: | 2708 |
| Lot Size: | 0,46 |
Description
Inspiring elegance paired with breathtaking architecture & second to none finishes. Perched in a cul-de-sac on .45 acres, featuring 5,660 sqft of unrivaled living space! Luxurious 2-story marble foyer, intimate living & spectacular dining rooms shadow open floor plan. Expansive gourmet kitchen, 42" cherry cabinets, granite, breakfast bar, Wolf range, double oven, 48" Sub Zero & sun filled breakfast area overlook 2-story family room, sprawling windows, fireplace & wet bar. 1st floor remarkable office with coffered ceilings, wainscoting, walk-in closet & full bath easily used as in-law suite/6th bedroom & spacious laundry room. Brazilian cherry floors throughout leads to 2nd floor to 5 bedrooms, 4 full baths & loft, master suite with balcony, walk-in closet, double vanity, Jacuzzi & full body spray shower. Full lower level with 9.5' ceilings, roughed in suite, wine cellar, media with fireplace, kitchen, half bath & stairs to 3-car epoxy garage! Private patio & firepit. Near town/Metra!
Property Specifics
| Single Family | |
| — | |
| French Provincial | |
| 2007 | |
| Full | |
| — | |
| No | |
| 0.46 |
| Lake | |
| — | |
| 500 / Annual | |
| Insurance | |
| Public | |
| Public Sewer | |
| 10048017 | |
| 14314020350000 |
Nearby Schools
| NAME: | DISTRICT: | DISTANCE: | |
|---|---|---|---|
|
Grade School
Arnett C Lines Elementary School |
220 | — | |
|
Middle School
Barrington Middle School-station |
220 | Not in DB | |
|
High School
Barrington High School |
220 | Not in DB | |
Property History
| DATE: | EVENT: | PRICE: | SOURCE: |
|---|---|---|---|
| 3 Aug, 2007 | Sold | $1,450,000 | MRED MLS |
| 4 Apr, 2007 | Under contract | $1,350,000 | MRED MLS |
| 4 Apr, 2007 | Listed for sale | $1,350,000 | MRED MLS |
| 24 Jan, 2013 | Sold | $697,173 | MRED MLS |
| 12 Oct, 2012 | Under contract | $750,000 | MRED MLS |
| — | Last price change | $800,000 | MRED MLS |
| 28 Jul, 2010 | Listed for sale | $1,200,000 | MRED MLS |
| 15 Oct, 2019 | Sold | $810,000 | MRED MLS |
| 27 Aug, 2019 | Under contract | $859,000 | MRED MLS |
| — | Last price change | $899,000 | MRED MLS |
| 10 Aug, 2018 | Listed for sale | $979,000 | MRED MLS |
Room Specifics
Total Bedrooms: 5
Bedrooms Above Ground: 5
Bedrooms Below Ground: 0
Dimensions: —
Floor Type: Hardwood
Dimensions: —
Floor Type: Hardwood
Dimensions: —
Floor Type: Hardwood
Dimensions: —
Floor Type: —
Full Bathrooms: 5
Bathroom Amenities: Whirlpool,Separate Shower,Double Sink,Full Body Spray Shower,Soaking Tub
Bathroom in Basement: 0
Rooms: Bedroom 5,Breakfast Room,Office,Loft,Recreation Room,Workshop,Theatre Room,Kitchen,Foyer
Basement Description: Unfinished,Exterior Access,Bathroom Rough-In
Other Specifics
| 3 | |
| Concrete Perimeter | |
| Asphalt | |
| Balcony, Brick Paver Patio, Storms/Screens | |
| Cul-De-Sac,Landscaped | |
| 91X178X142X194 | |
| Full,Unfinished | |
| Full | |
| Vaulted/Cathedral Ceilings, Hardwood Floors, First Floor Bedroom, In-Law Arrangement, First Floor Laundry, First Floor Full Bath | |
| Double Oven, Microwave, Dishwasher, High End Refrigerator, Washer, Dryer, Disposal, Stainless Steel Appliance(s), Wine Refrigerator, Cooktop, Built-In Oven, Range Hood | |
| Not in DB | |
| Street Paved | |
| — | |
| — | |
| Wood Burning, Gas Starter |
Tax History
| Year | Property Taxes |
|---|---|
| 2013 | $22,905 |
| 2019 | $21,367 |
Contact Agent
Nearby Similar Homes
Nearby Sold Comparables
Contact Agent
Listing Provided By
Coldwell Banker Residential






