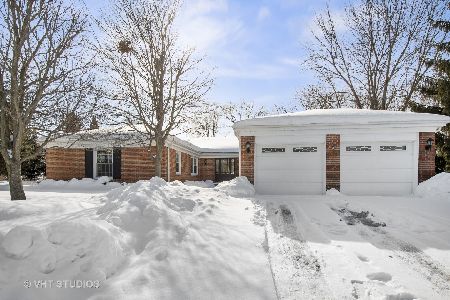421 Fox Glove Lane, Barrington, Illinois 60010
$1,450,000
|
Sold
|
|
| Status: | Closed |
| Sqft: | 5,000 |
| Cost/Sqft: | $270 |
| Beds: | 5 |
| Baths: | 5 |
| Year Built: | 2007 |
| Property Taxes: | $0 |
| Days On Market: | 6899 |
| Lot Size: | 0,55 |
Description
A SPECTACULAR HOME, GREAT BUILDER, AWESOME LOCATION- CULDESAC- CLOSE TO TRAIN,DN TWN, DEER PK MALL,XWAYS,SCHOOLS. WALK INS T/OUT. THIS LUXURY IS VERY WELL APPOINTED, SO MUCH DETAIL AND QUALITY. AROUND 5000 SQ FT OF PERFECTION. (CITY H20&SEWER) 5/6 BDRM OPTION W/5 BATH!!! THIS HOME WAS SO NICE IT SOLD!! LETS BUILD ANOTHER ONE JUST FOR YOU!! CALL DAVE NOW FOR A GREAT DEAL! WE HAVE MORE LOTS TO CHOOSE , IN TOWN ALSO!
Property Specifics
| Single Family | |
| — | |
| French Provincial | |
| 2007 | |
| Full,English | |
| CUSTOM | |
| No | |
| 0.55 |
| Lake | |
| Listarke (new) | |
| 400 / Annual | |
| Other | |
| Public | |
| Public Sewer, Sewer-Storm | |
| 06465688 | |
| 14314020370000 |
Property History
| DATE: | EVENT: | PRICE: | SOURCE: |
|---|---|---|---|
| 3 Aug, 2007 | Sold | $1,450,000 | MRED MLS |
| 4 Apr, 2007 | Under contract | $1,350,000 | MRED MLS |
| 4 Apr, 2007 | Listed for sale | $1,350,000 | MRED MLS |
| 24 Jan, 2013 | Sold | $697,173 | MRED MLS |
| 12 Oct, 2012 | Under contract | $750,000 | MRED MLS |
| — | Last price change | $800,000 | MRED MLS |
| 28 Jul, 2010 | Listed for sale | $1,200,000 | MRED MLS |
| 15 Oct, 2019 | Sold | $810,000 | MRED MLS |
| 27 Aug, 2019 | Under contract | $859,000 | MRED MLS |
| — | Last price change | $899,000 | MRED MLS |
| 10 Aug, 2018 | Listed for sale | $979,000 | MRED MLS |
Room Specifics
Total Bedrooms: 5
Bedrooms Above Ground: 5
Bedrooms Below Ground: 0
Dimensions: —
Floor Type: Carpet
Dimensions: —
Floor Type: Carpet
Dimensions: —
Floor Type: Carpet
Dimensions: —
Floor Type: —
Full Bathrooms: 5
Bathroom Amenities: Whirlpool,Separate Shower,Steam Shower,Double Sink
Bathroom in Basement: 0
Rooms: Balcony/Porch/Lanai,Bedroom 5,Breakfast Room,Den,Gallery,Loft,Maid Room,Study,Utility Room-1st Floor
Basement Description: —
Other Specifics
| 3 | |
| Concrete Perimeter | |
| Asphalt | |
| Balcony, Patio | |
| Cul-De-Sac,Landscaped,Wooded | |
| .55 ACRES | |
| Dormer,Full | |
| Full | |
| Vaulted/Cathedral Ceilings, Skylight(s), Sauna/Steam Room, Hot Tub, First Floor Bedroom | |
| Double Oven, Microwave, Dishwasher, Refrigerator, Freezer, Washer, Dryer, Disposal | |
| Not in DB | |
| Horse-Riding Area, Horse-Riding Trails, Sidewalks, Street Lights, Street Paved | |
| — | |
| — | |
| Wood Burning, Gas Log |
Tax History
| Year | Property Taxes |
|---|---|
| 2013 | $22,905 |
| 2019 | $21,367 |
Contact Agent
Nearby Sold Comparables
Contact Agent
Listing Provided By
RE/MAX Unlimited Northwest





