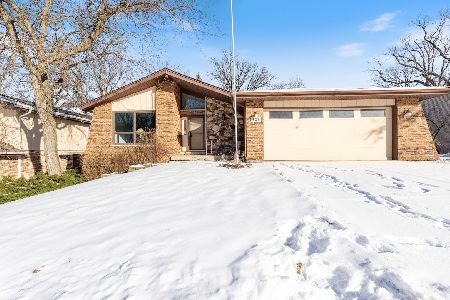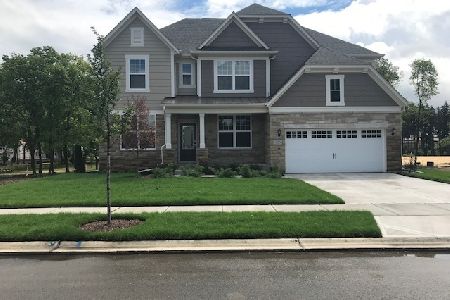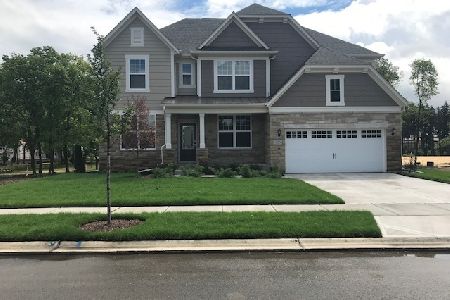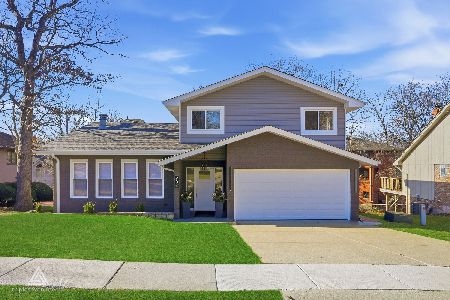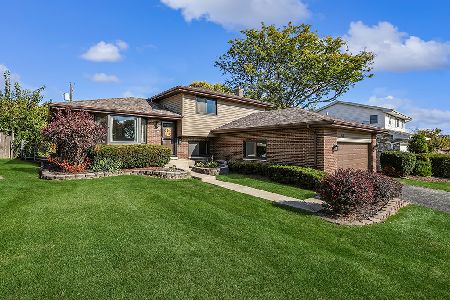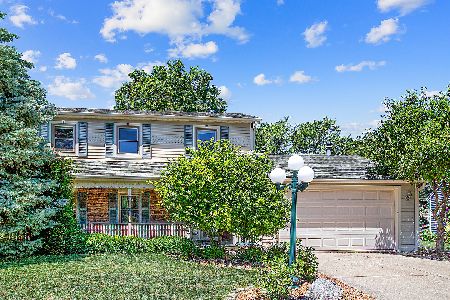421 Glenys Drive, Lemont, Illinois 60439
$349,900
|
Sold
|
|
| Status: | Closed |
| Sqft: | 1,600 |
| Cost/Sqft: | $219 |
| Beds: | 4 |
| Baths: | 2 |
| Year Built: | 1986 |
| Property Taxes: | $2,865 |
| Days On Market: | 1497 |
| Lot Size: | 0,19 |
Description
Be ready to fall in love with this gorgeous 4 bedroom, 2 bath, brick home! This home is located in a quiet neighborhood in Lemont and is in excellent move-in condition. As you enter the front door you'll notice that the rooms have been recently painted, and oak and ceramic floors run through the main level of the home. The galley kitchen is convenient to the breakfast area and family room, making it a great place to entertain AND offers an abundance of countertop and cabinet space. The light fixtures inside and out, ceiling fans in the bedrooms, kitchen appliances, sliding glass door in the kitchen, and steel front door and storm door were updated in the last two years. This home also offers a spacious fenced-in back yard and 2-car garage with additional storage. It is situated within walking distance of Lemont's many schools, churches and grocery stores AND Jaycee Park is just down the block! I-55 and I-355 are just minutes away for a quick commute. Schedule your private showing today!
Property Specifics
| Single Family | |
| — | |
| Tri-Level | |
| 1986 | |
| None | |
| — | |
| No | |
| 0.19 |
| Cook | |
| — | |
| 0 / Not Applicable | |
| None | |
| Public | |
| Public Sewer | |
| 11309543 | |
| 22294160460000 |
Property History
| DATE: | EVENT: | PRICE: | SOURCE: |
|---|---|---|---|
| 13 Sep, 2019 | Sold | $289,000 | MRED MLS |
| 15 Aug, 2019 | Under contract | $289,900 | MRED MLS |
| — | Last price change | $299,900 | MRED MLS |
| 17 Apr, 2019 | Listed for sale | $329,900 | MRED MLS |
| 4 Mar, 2022 | Sold | $349,900 | MRED MLS |
| 27 Jan, 2022 | Under contract | $349,900 | MRED MLS |
| 22 Jan, 2022 | Listed for sale | $349,900 | MRED MLS |
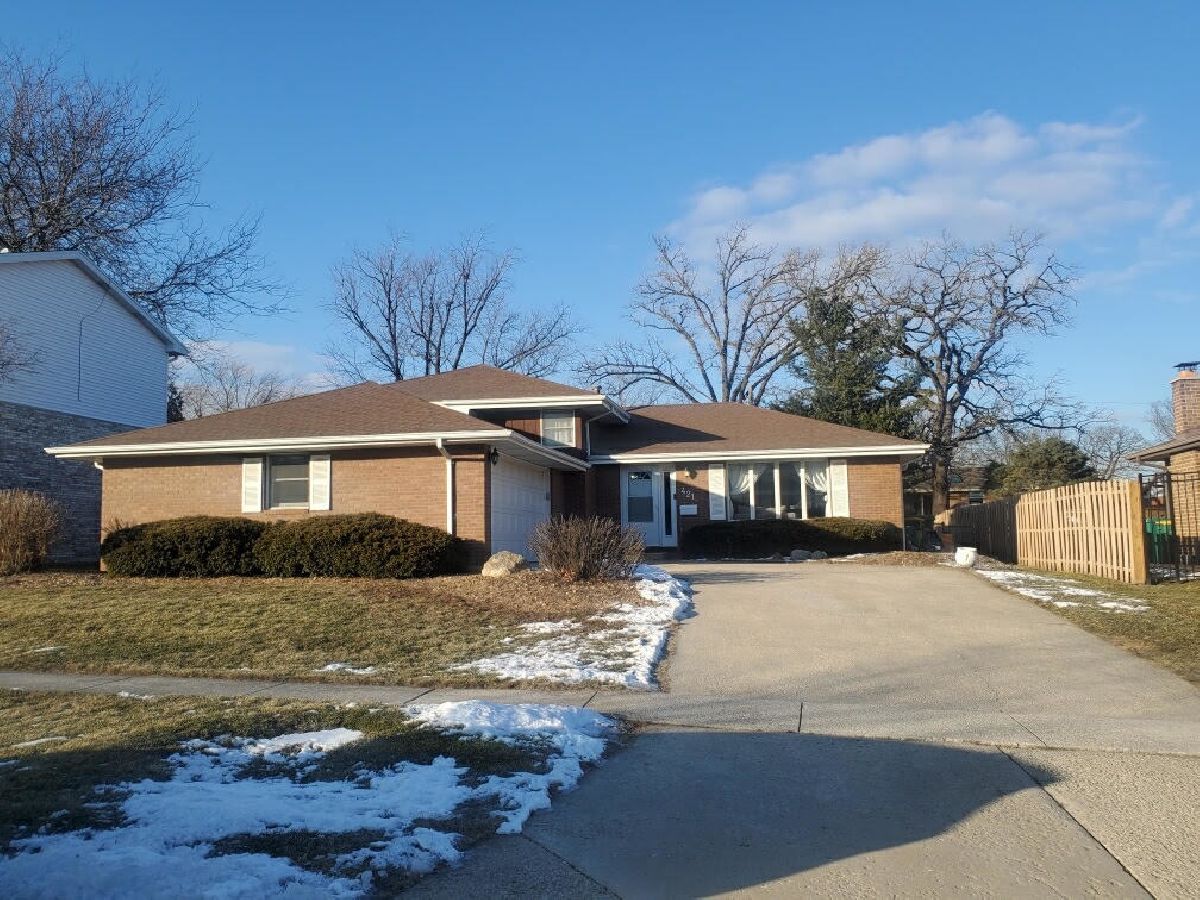
Room Specifics
Total Bedrooms: 4
Bedrooms Above Ground: 4
Bedrooms Below Ground: 0
Dimensions: —
Floor Type: Vinyl
Dimensions: —
Floor Type: Carpet
Dimensions: —
Floor Type: Vinyl
Full Bathrooms: 2
Bathroom Amenities: —
Bathroom in Basement: 0
Rooms: No additional rooms
Basement Description: None
Other Specifics
| 2 | |
| — | |
| Concrete | |
| — | |
| — | |
| 70X122X70X122 | |
| — | |
| None | |
| Hardwood Floors | |
| Range, Microwave, Dishwasher, Refrigerator, Washer, Dryer, Water Softener Owned | |
| Not in DB | |
| Park, Curbs, Sidewalks, Street Lights, Street Paved | |
| — | |
| — | |
| — |
Tax History
| Year | Property Taxes |
|---|---|
| 2019 | $2,865 |
Contact Agent
Nearby Similar Homes
Nearby Sold Comparables
Contact Agent
Listing Provided By
RE/MAX All Pro - St Charles

