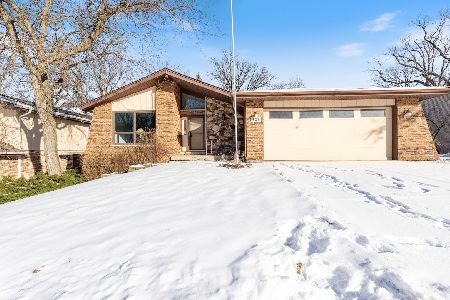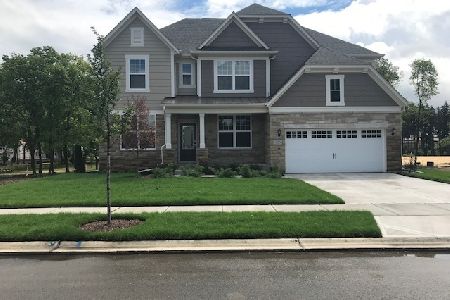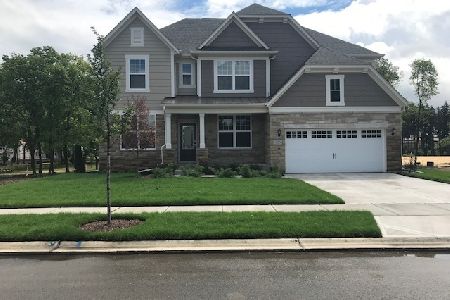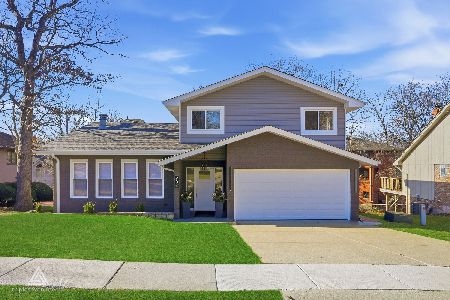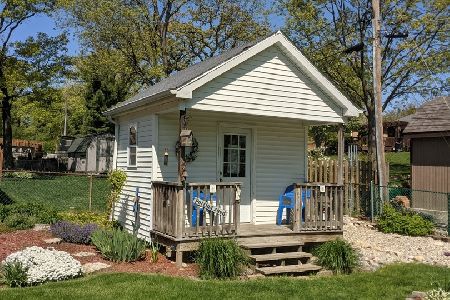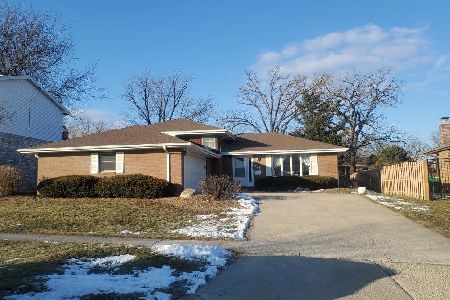425 Glenys Drive, Lemont, Illinois 60439
$425,000
|
Sold
|
|
| Status: | Closed |
| Sqft: | 2,100 |
| Cost/Sqft: | $202 |
| Beds: | 4 |
| Baths: | 3 |
| Year Built: | 1985 |
| Property Taxes: | $6,270 |
| Days On Market: | 1716 |
| Lot Size: | 0,20 |
Description
Continue to show...contract contingent on home sale. Stunning residence that is nestled in a PRIME Lemont location and radiates character. A beautiful brick exterior, accented with dark window shutters and decorative scalloped siding. A lovely expansive 29x8 front porch is the ultimate space for relaxation and adds persona to its facade. Inviting foyer opens into an impeccably maintained residence with gleaming hardwood flooring throughout the main level. Formal living room with an abundance of windows for natural sunlight. Spacious dining room is great for entertaining with access to the extended deck. Gorgeous kitchen with ample cabinetry, granite countertops, large island with elegant pendant lighting, custom crown molding and tile backsplash. Quaint eat in area for additional seating. Comfortable family room with a amazing stone fireplace flanked by custom built-ins. Charming master bedroom welcomes you with two separate closets and a private master bath with separate shower. Three additional bedrooms on second level with plush wall to wall carpeting and plenty of closet space. Partial, finished basement offers recreation, bar area, storage, laundry area, crawl space and more. Amazing backyard retreat with massive extended deck ideal for entertaining on a grand scale, fenced yard, shed for added storage and lush landscaping. BRAND NEW WINDOWS 06/15/2021, Back up battery Sump pump (2017), Water heater (2016). Close to parks, shopping, dining, expressways and Lemont is a National Blue Ribbon school. Great offering in this price point. Call for your private showing.
Property Specifics
| Single Family | |
| — | |
| Traditional | |
| 1985 | |
| Partial | |
| — | |
| No | |
| 0.2 |
| Cook | |
| Hillview Estates | |
| 0 / Not Applicable | |
| None | |
| Public | |
| Public Sewer | |
| 11126971 | |
| 22294160480000 |
Nearby Schools
| NAME: | DISTRICT: | DISTANCE: | |
|---|---|---|---|
|
Grade School
River Valley Elementary School |
113A | — | |
|
Middle School
Old Quarry Middle School |
113A | Not in DB | |
|
High School
Lemont Twp High School |
210 | Not in DB | |
Property History
| DATE: | EVENT: | PRICE: | SOURCE: |
|---|---|---|---|
| 3 Jan, 2018 | Sold | $353,000 | MRED MLS |
| 26 Nov, 2017 | Under contract | $357,500 | MRED MLS |
| — | Last price change | $359,900 | MRED MLS |
| 8 Oct, 2017 | Listed for sale | $364,900 | MRED MLS |
| 16 Aug, 2021 | Sold | $425,000 | MRED MLS |
| 21 Jun, 2021 | Under contract | $425,000 | MRED MLS |
| 17 Jun, 2021 | Listed for sale | $425,000 | MRED MLS |
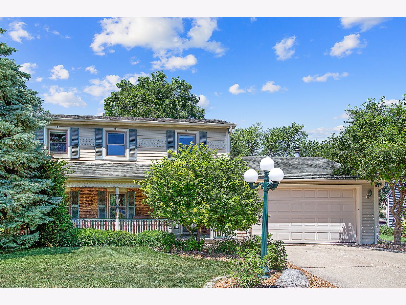
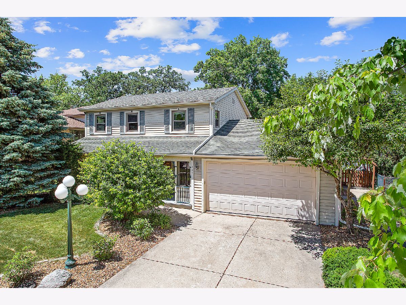
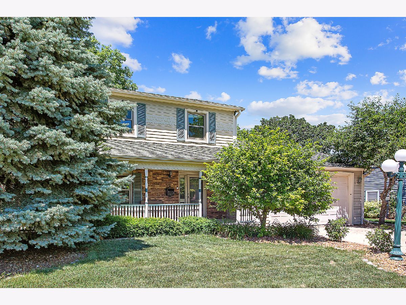
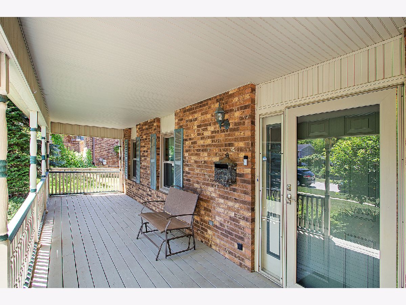
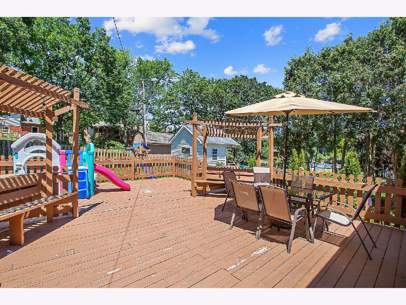
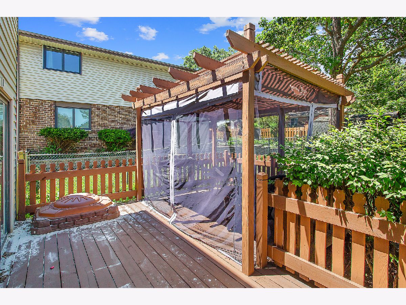
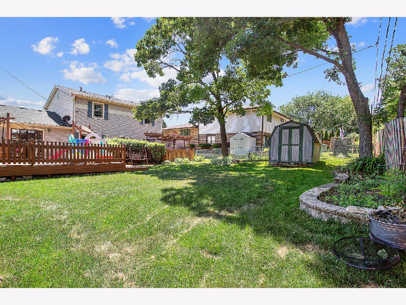
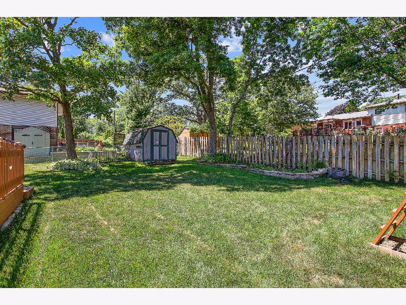
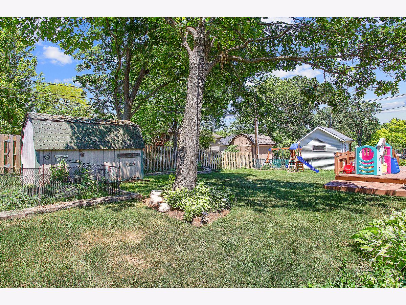
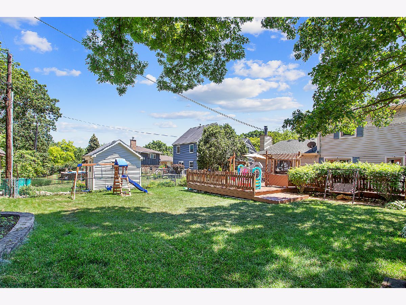
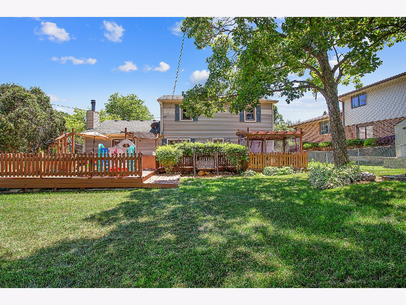
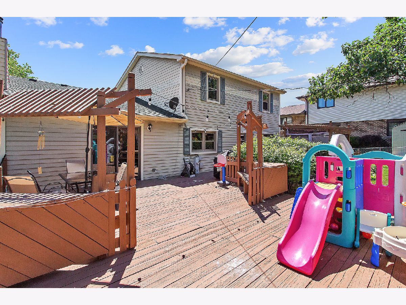
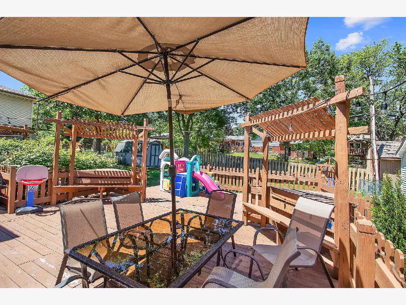
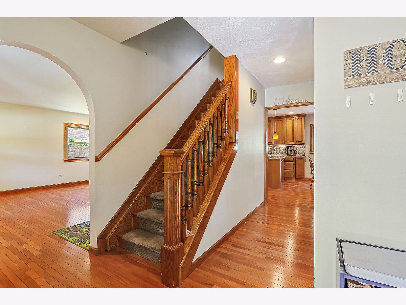
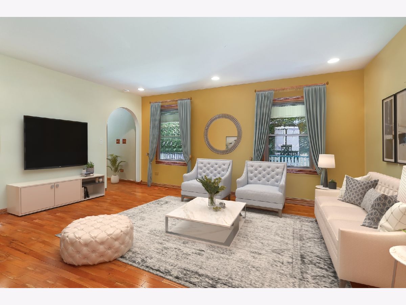
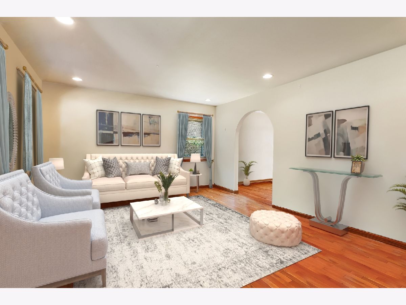
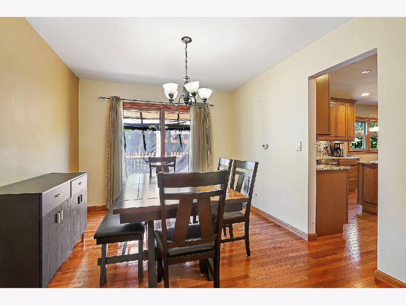
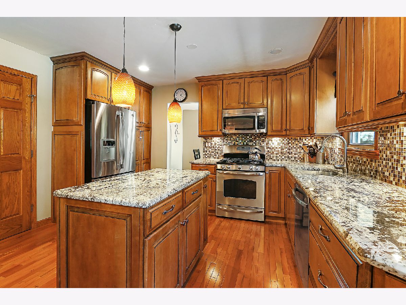
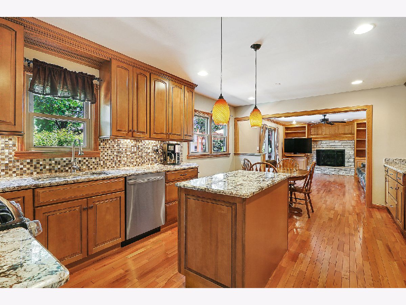
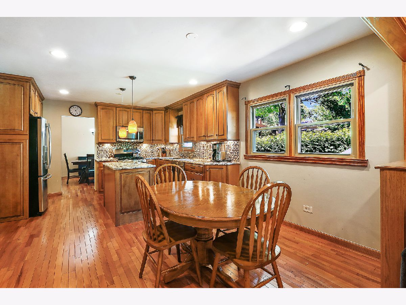
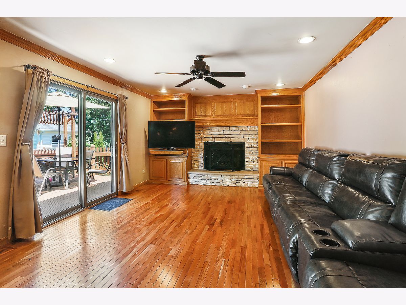
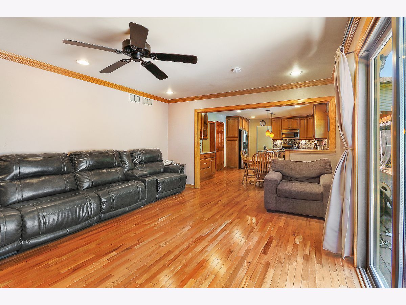
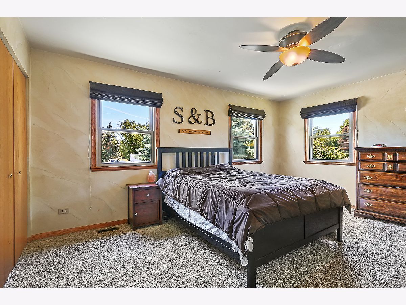
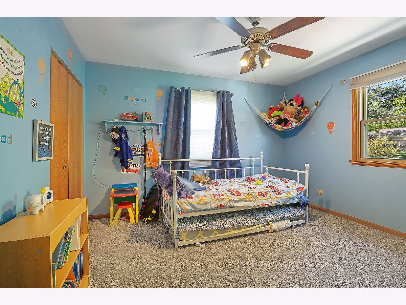
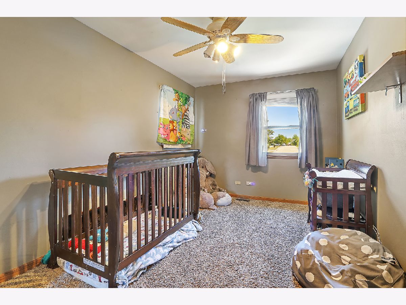
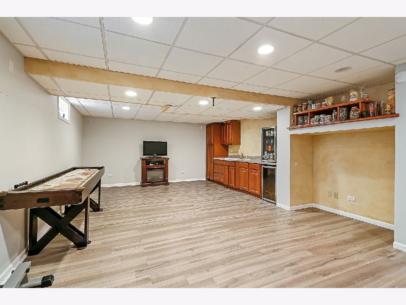
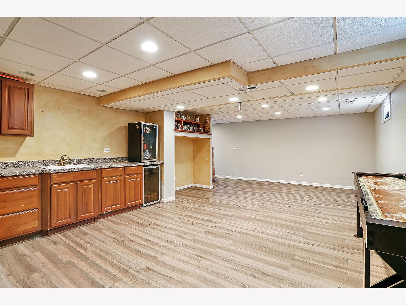
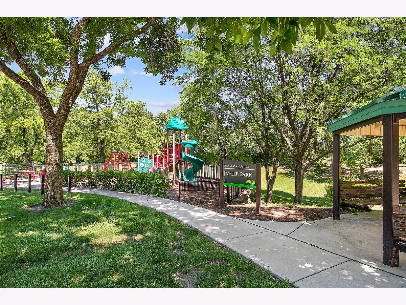
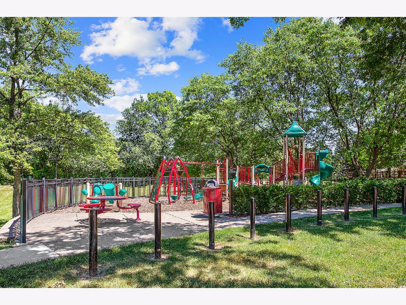
Room Specifics
Total Bedrooms: 4
Bedrooms Above Ground: 4
Bedrooms Below Ground: 0
Dimensions: —
Floor Type: Carpet
Dimensions: —
Floor Type: Carpet
Dimensions: —
Floor Type: Carpet
Full Bathrooms: 3
Bathroom Amenities: Separate Shower
Bathroom in Basement: 0
Rooms: Recreation Room,Foyer,Eating Area,Storage
Basement Description: Partially Finished,Crawl
Other Specifics
| 2.5 | |
| Concrete Perimeter | |
| Concrete | |
| Deck, Storms/Screens | |
| Fenced Yard,Landscaped,Park Adjacent,Wooded,Mature Trees | |
| 70X123X70X122 | |
| Unfinished | |
| Full | |
| Bar-Wet, Hardwood Floors, Built-in Features, Open Floorplan, Drapes/Blinds, Granite Counters | |
| Range, Microwave, Dishwasher, Refrigerator, Washer, Dryer, Disposal, Stainless Steel Appliance(s) | |
| Not in DB | |
| Park, Curbs, Sidewalks, Street Lights, Street Paved | |
| — | |
| — | |
| Wood Burning, Gas Starter |
Tax History
| Year | Property Taxes |
|---|---|
| 2018 | $4,390 |
| 2021 | $6,270 |
Contact Agent
Nearby Similar Homes
Nearby Sold Comparables
Contact Agent
Listing Provided By
Realty Executives Elite

