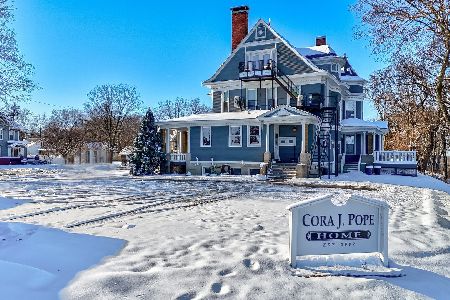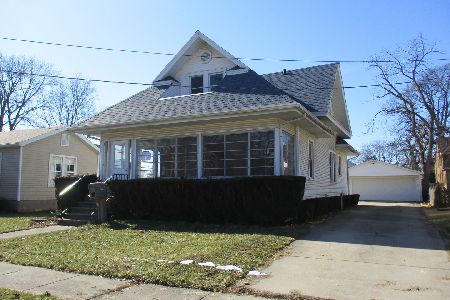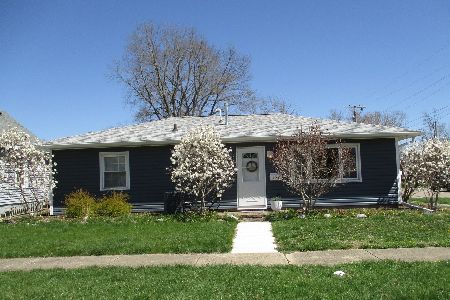421 Guthrie Street, Ottawa, Illinois 61350
$95,000
|
Sold
|
|
| Status: | Closed |
| Sqft: | 2,500 |
| Cost/Sqft: | $44 |
| Beds: | 5 |
| Baths: | 3 |
| Year Built: | — |
| Property Taxes: | $4,089 |
| Days On Market: | 4740 |
| Lot Size: | 0,00 |
Description
Spacious 5 Bedroom 1.5 Bath 2 story home. Beautiful natural woodwork throughout. Living Room has beamed ceiling, hardwood floors, brick fireplace, built-ins & access to glazed front porch. Formal Dining room with built-in China Cabinet. Eat-in Kitchen. 1st floor Master bedroom. Beautiful hardwood floors throughout. Lots of Good Storage. 2 car detached garage. (new furnace 2011) Basement walls have been restructured.
Property Specifics
| Single Family | |
| — | |
| — | |
| — | |
| Full | |
| — | |
| No | |
| — |
| La Salle | |
| — | |
| 0 / Not Applicable | |
| None | |
| Public | |
| Public Sewer | |
| 08257088 | |
| 2214205010 |
Nearby Schools
| NAME: | DISTRICT: | DISTANCE: | |
|---|---|---|---|
|
Grade School
Lincoln Elementary: K-4th Grade |
141 | — | |
|
Middle School
Shepherd Middle School |
141 | Not in DB | |
|
High School
Ottawa Township High School |
140 | Not in DB | |
|
Alternate Elementary School
Central Elementary: 5th And 6th |
— | Not in DB | |
Property History
| DATE: | EVENT: | PRICE: | SOURCE: |
|---|---|---|---|
| 14 Feb, 2014 | Sold | $95,000 | MRED MLS |
| 6 Jan, 2014 | Under contract | $109,500 | MRED MLS |
| — | Last price change | $119,000 | MRED MLS |
| 25 Jan, 2013 | Listed for sale | $120,000 | MRED MLS |
Room Specifics
Total Bedrooms: 5
Bedrooms Above Ground: 5
Bedrooms Below Ground: 0
Dimensions: —
Floor Type: Hardwood
Dimensions: —
Floor Type: Hardwood
Dimensions: —
Floor Type: Hardwood
Dimensions: —
Floor Type: —
Full Bathrooms: 3
Bathroom Amenities: —
Bathroom in Basement: 1
Rooms: Bedroom 5
Basement Description: Unfinished
Other Specifics
| 2 | |
| — | |
| — | |
| Porch | |
| Corner Lot | |
| 53X130 | |
| — | |
| None | |
| Hardwood Floors, First Floor Bedroom, First Floor Laundry, First Floor Full Bath | |
| Dishwasher, Refrigerator | |
| Not in DB | |
| Sidewalks, Street Lights, Street Paved | |
| — | |
| — | |
| — |
Tax History
| Year | Property Taxes |
|---|---|
| 2014 | $4,089 |
Contact Agent
Nearby Similar Homes
Nearby Sold Comparables
Contact Agent
Listing Provided By
Coldwell Banker The Real Estate Group












