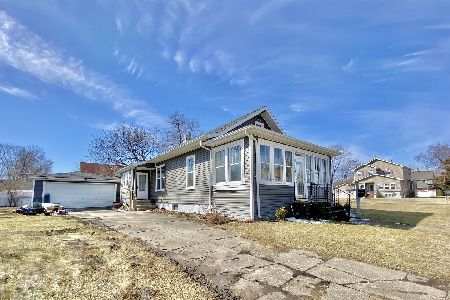424 Marcy Street, Ottawa, Illinois 61350
$145,000
|
Sold
|
|
| Status: | Closed |
| Sqft: | 1,025 |
| Cost/Sqft: | $135 |
| Beds: | 3 |
| Baths: | 1 |
| Year Built: | 1950 |
| Property Taxes: | $3,343 |
| Days On Market: | 1364 |
| Lot Size: | 0,15 |
Description
Three bedroom ranch on a corner lot. Roof, siding, and gutters replaced five years ago. Updated eat-in kitchen. Fenced yard with fire pit. Breezeway with storage. Six panel solid pine doors. One car heated garage plus a carport. All appliances included.
Property Specifics
| Single Family | |
| — | |
| — | |
| 1950 | |
| — | |
| — | |
| No | |
| 0.15 |
| — | |
| — | |
| — / Not Applicable | |
| — | |
| — | |
| — | |
| 11384632 | |
| 2214205005 |
Nearby Schools
| NAME: | DISTRICT: | DISTANCE: | |
|---|---|---|---|
|
Grade School
Lincoln Elementary: K-4th Grade |
141 | — | |
|
Middle School
Shepherd Middle School |
141 | Not in DB | |
|
High School
Ottawa Township High School |
140 | Not in DB | |
|
Alternate Elementary School
Central Elementary: 5th And 6th |
— | Not in DB | |
Property History
| DATE: | EVENT: | PRICE: | SOURCE: |
|---|---|---|---|
| 17 Jan, 2009 | Sold | $110,000 | MRED MLS |
| 3 Dec, 2008 | Under contract | $119,900 | MRED MLS |
| — | Last price change | $124,900 | MRED MLS |
| 17 Mar, 2008 | Listed for sale | $132,000 | MRED MLS |
| 8 Jun, 2022 | Sold | $145,000 | MRED MLS |
| 27 Apr, 2022 | Under contract | $138,500 | MRED MLS |
| 25 Apr, 2022 | Listed for sale | $138,500 | MRED MLS |
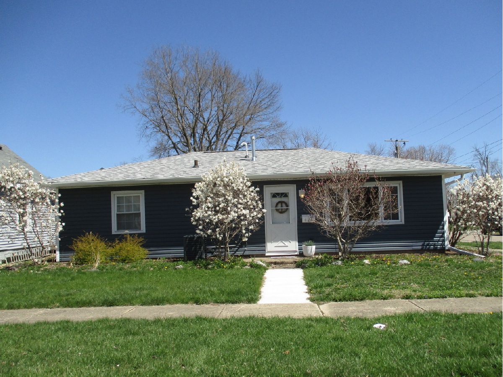
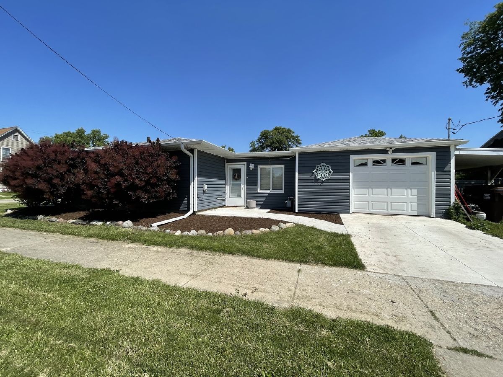
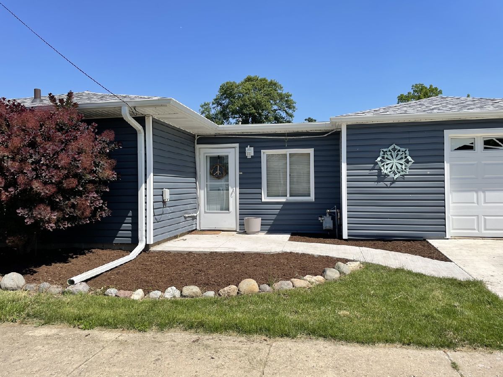
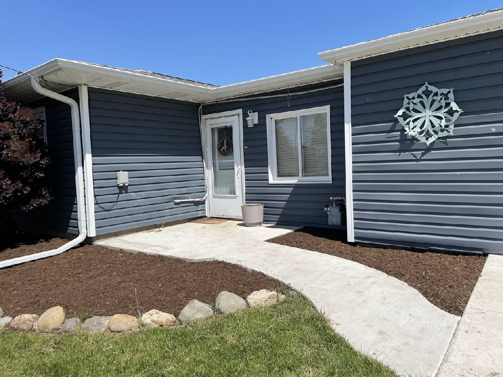
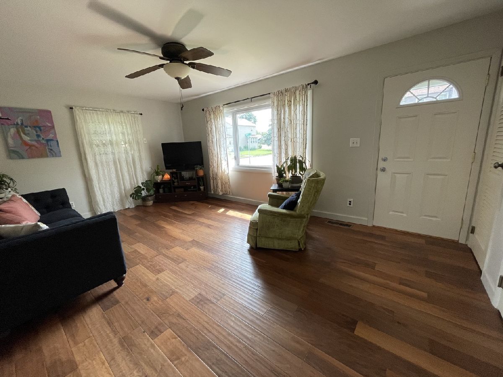
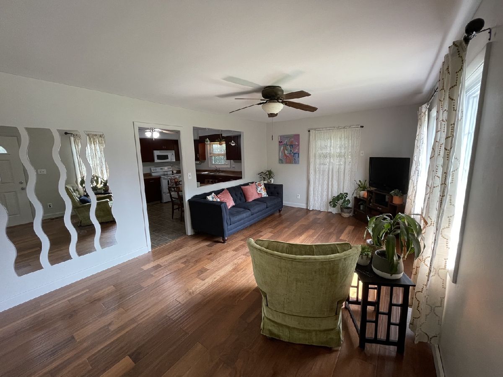
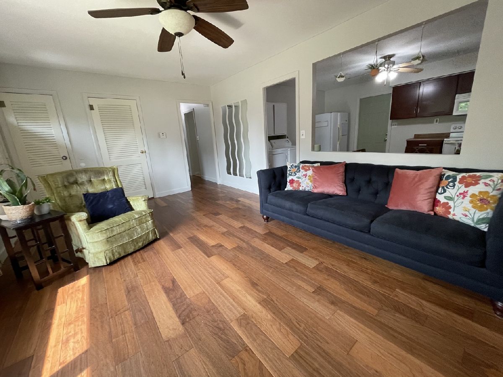
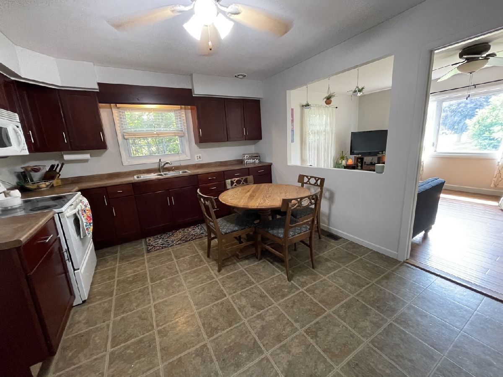
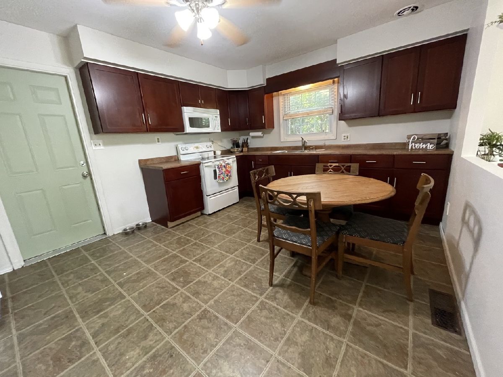
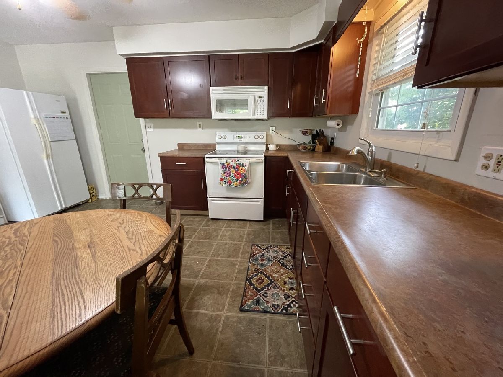
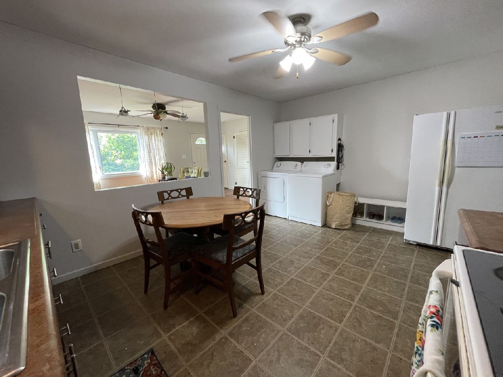
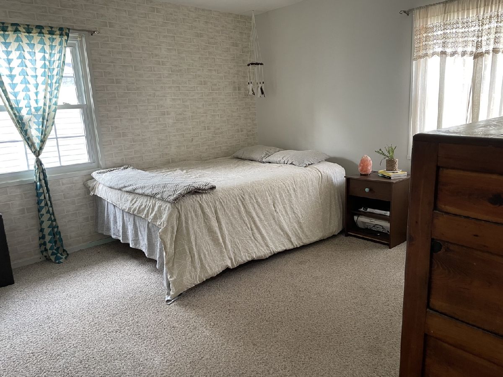
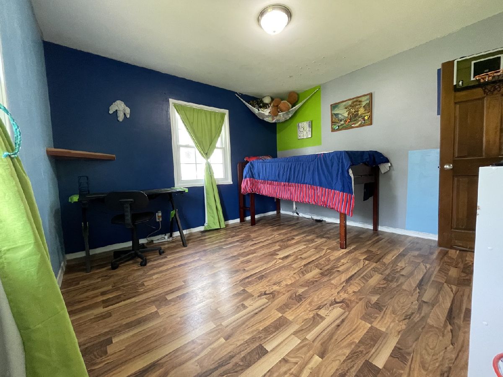
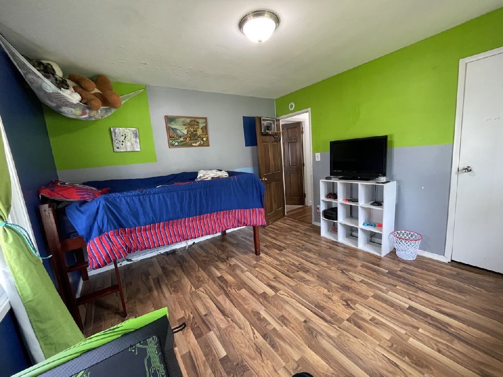
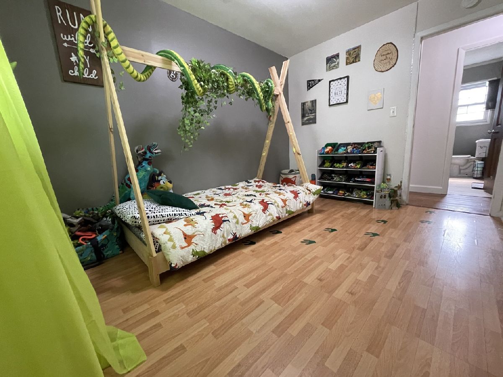
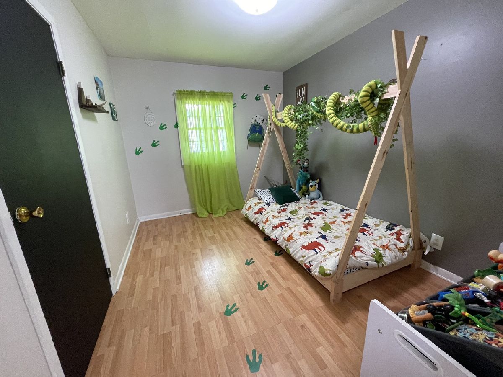
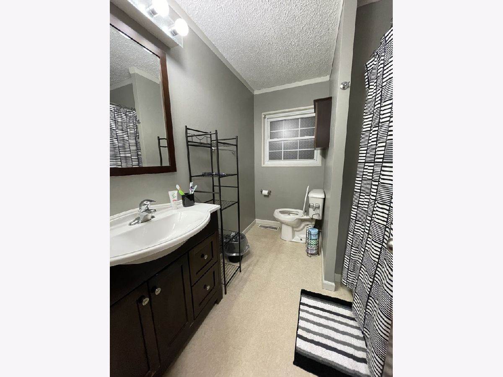
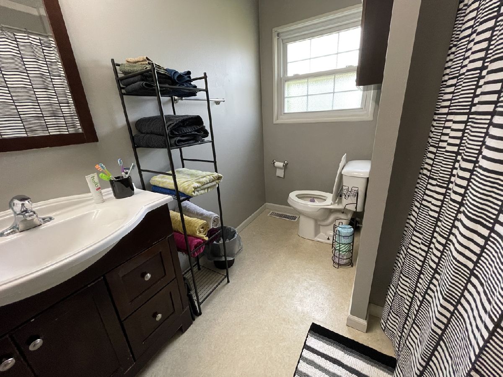
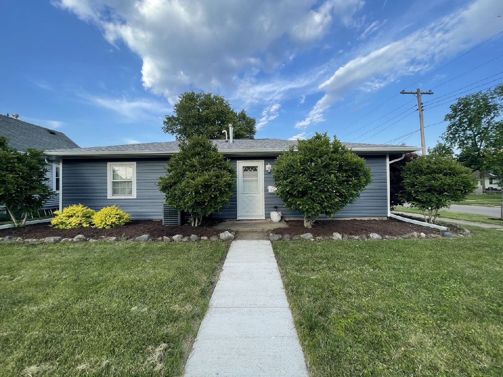
Room Specifics
Total Bedrooms: 3
Bedrooms Above Ground: 3
Bedrooms Below Ground: 0
Dimensions: —
Floor Type: —
Dimensions: —
Floor Type: —
Full Bathrooms: 1
Bathroom Amenities: —
Bathroom in Basement: 0
Rooms: —
Basement Description: Slab,None
Other Specifics
| 1 | |
| — | |
| — | |
| — | |
| — | |
| 53X128 | |
| — | |
| — | |
| — | |
| — | |
| Not in DB | |
| — | |
| — | |
| — | |
| — |
Tax History
| Year | Property Taxes |
|---|---|
| 2009 | $2,709 |
| 2022 | $3,343 |
Contact Agent
Nearby Similar Homes
Nearby Sold Comparables
Contact Agent
Listing Provided By
Windsor Realty








