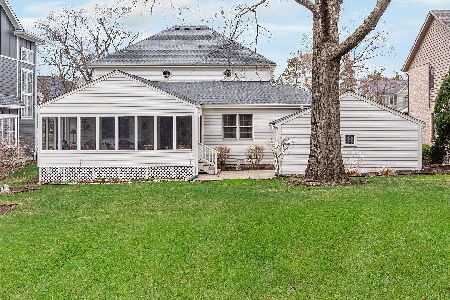421 Hudson Avenue, Clarendon Hills, Illinois 60514
$1,250,000
|
Sold
|
|
| Status: | Closed |
| Sqft: | 3,888 |
| Cost/Sqft: | $322 |
| Beds: | 5 |
| Baths: | 4 |
| Year Built: | 1957 |
| Property Taxes: | $20,745 |
| Days On Market: | 311 |
| Lot Size: | 0,00 |
Description
Charming traditional home in sought after Clarendon Hills. Space and comfort abound throughout with expansive rooms featuring 5 bedrooms / 3.1 bathrooms; the desirable 5th bedroom and full bathroom are situated on the main level, private study, elegant formals, gourmet kitchen and open floor plan. Everything buyers are looking for today. Upstairs discover huge Primary suite with updated bathroom and 3 spacious bedrooms. Fully finished lower level. The enormous 70' x 217' lot is ideally configured - featuring an expansive deck, landscaped gardens and mature trees. Don't wait long, homes of this size and location are rarely available. An ideal setting for family celebrations and countless memories. Schedule a showing right away - you may never want to leave!
Property Specifics
| Single Family | |
| — | |
| — | |
| 1957 | |
| — | |
| — | |
| No | |
| — |
| — | |
| — | |
| 0 / Not Applicable | |
| — | |
| — | |
| — | |
| 12312076 | |
| 0910404008 |
Nearby Schools
| NAME: | DISTRICT: | DISTANCE: | |
|---|---|---|---|
|
Grade School
Walker Elementary School |
181 | — | |
|
Middle School
Clarendon Hills Middle School |
181 | Not in DB | |
|
High School
Hinsdale Central High School |
86 | Not in DB | |
Property History
| DATE: | EVENT: | PRICE: | SOURCE: |
|---|---|---|---|
| 7 May, 2013 | Sold | $785,000 | MRED MLS |
| 15 Mar, 2013 | Under contract | $819,000 | MRED MLS |
| 8 Mar, 2013 | Listed for sale | $819,000 | MRED MLS |
| 29 Apr, 2025 | Sold | $1,250,000 | MRED MLS |
| 16 Mar, 2025 | Under contract | $1,250,000 | MRED MLS |
| 14 Mar, 2025 | Listed for sale | $1,250,000 | MRED MLS |
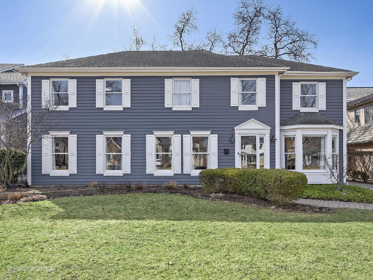
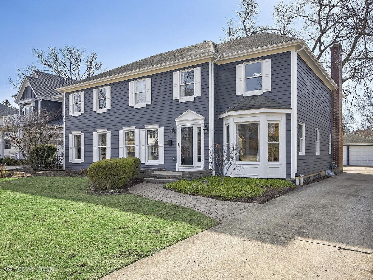
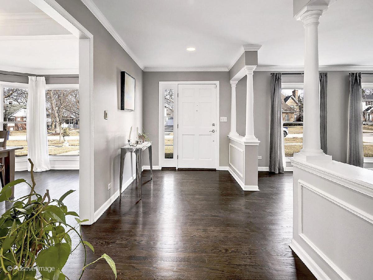
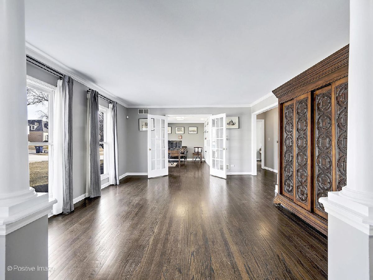
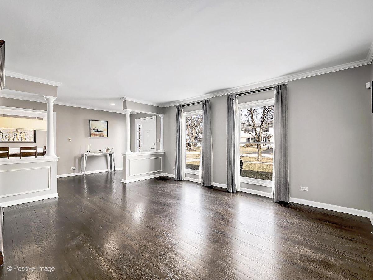
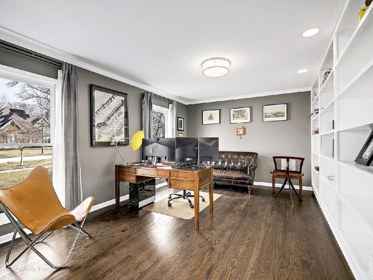
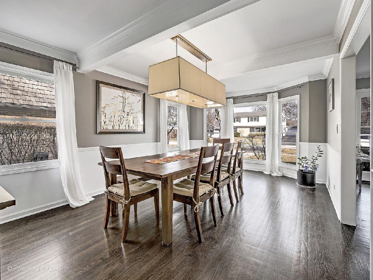
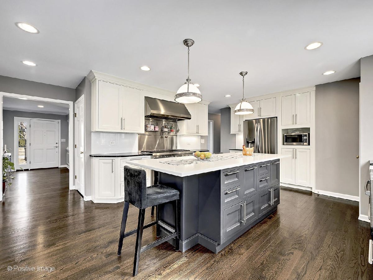
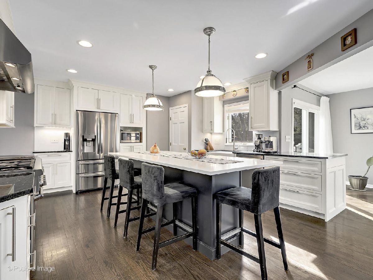
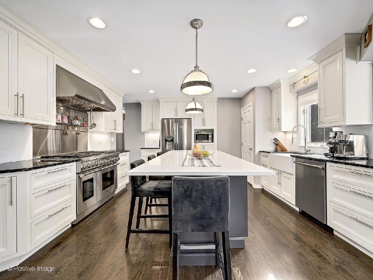
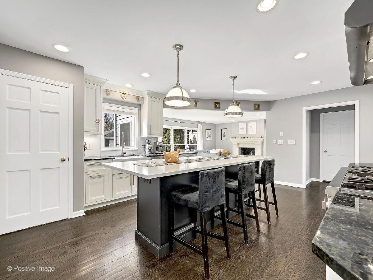
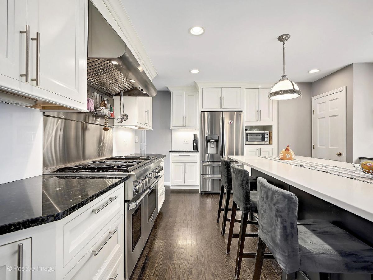
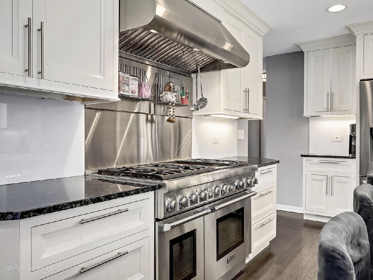
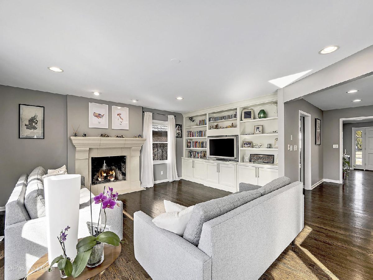
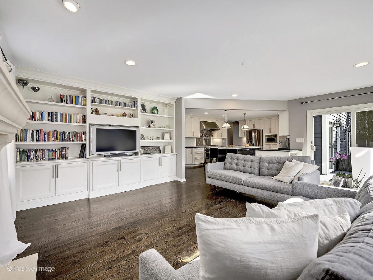
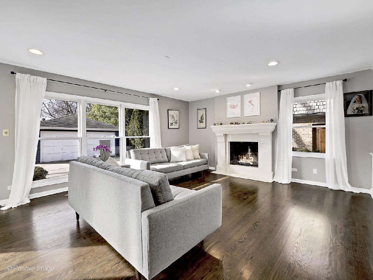
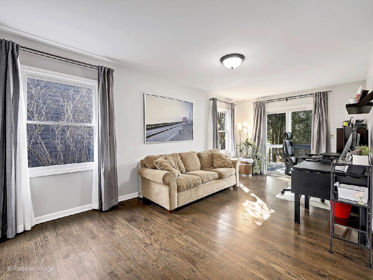
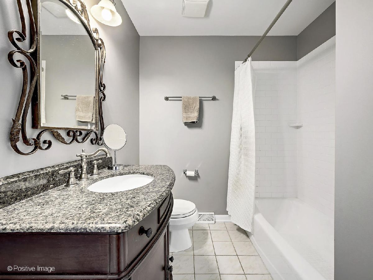
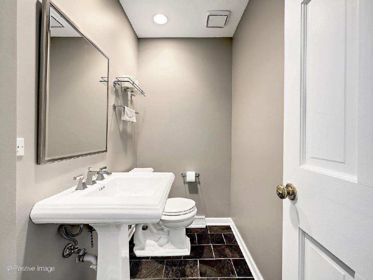
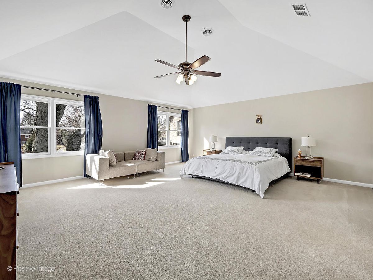
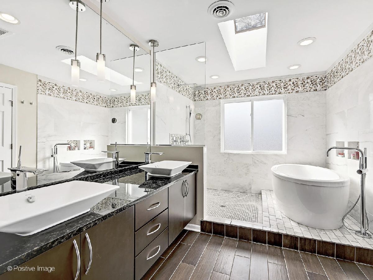
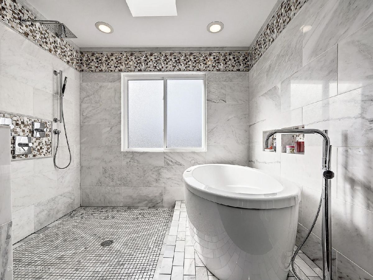
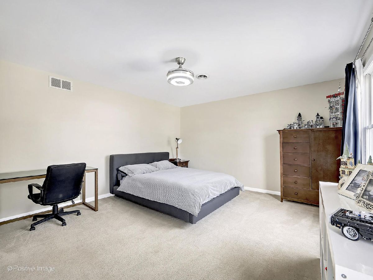
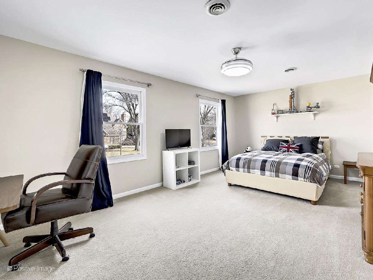
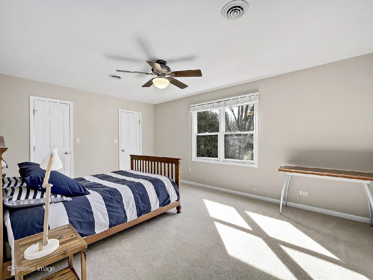
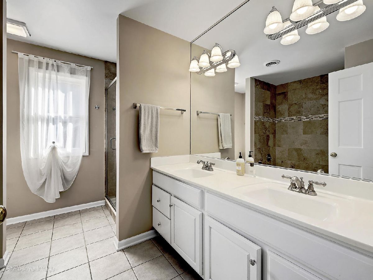
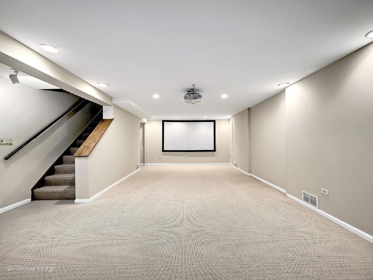
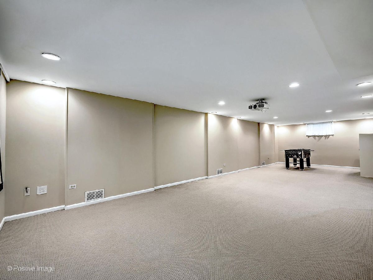
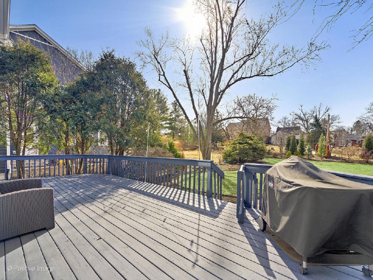
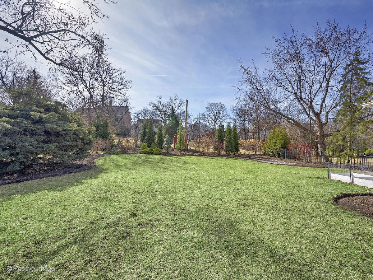
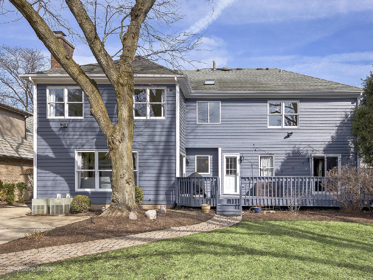
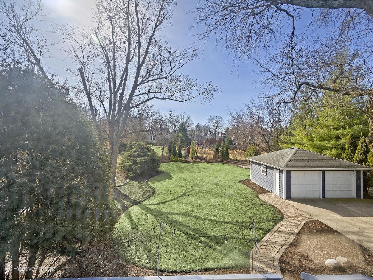
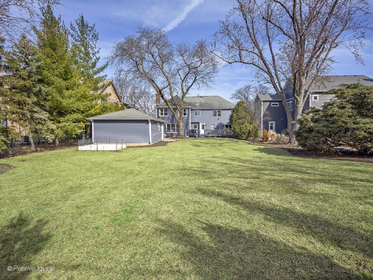
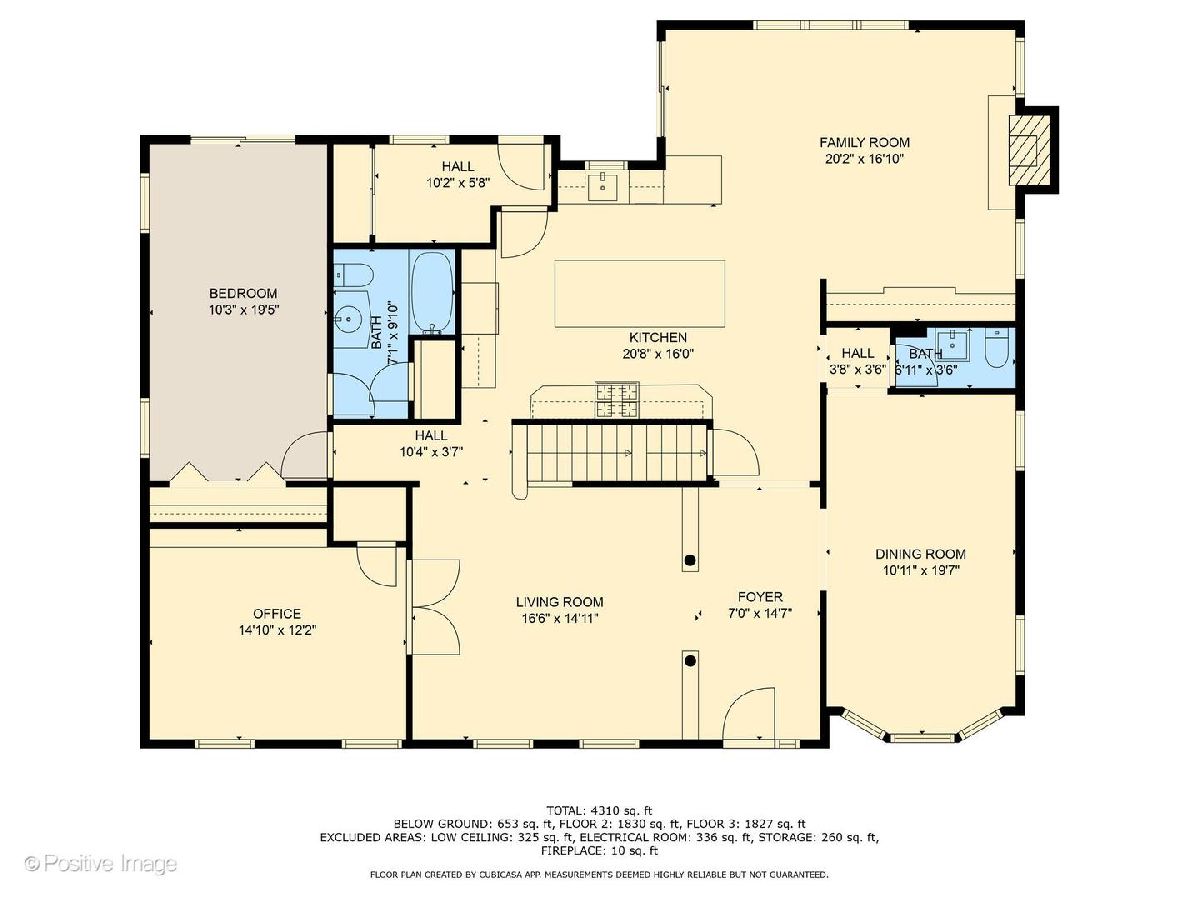
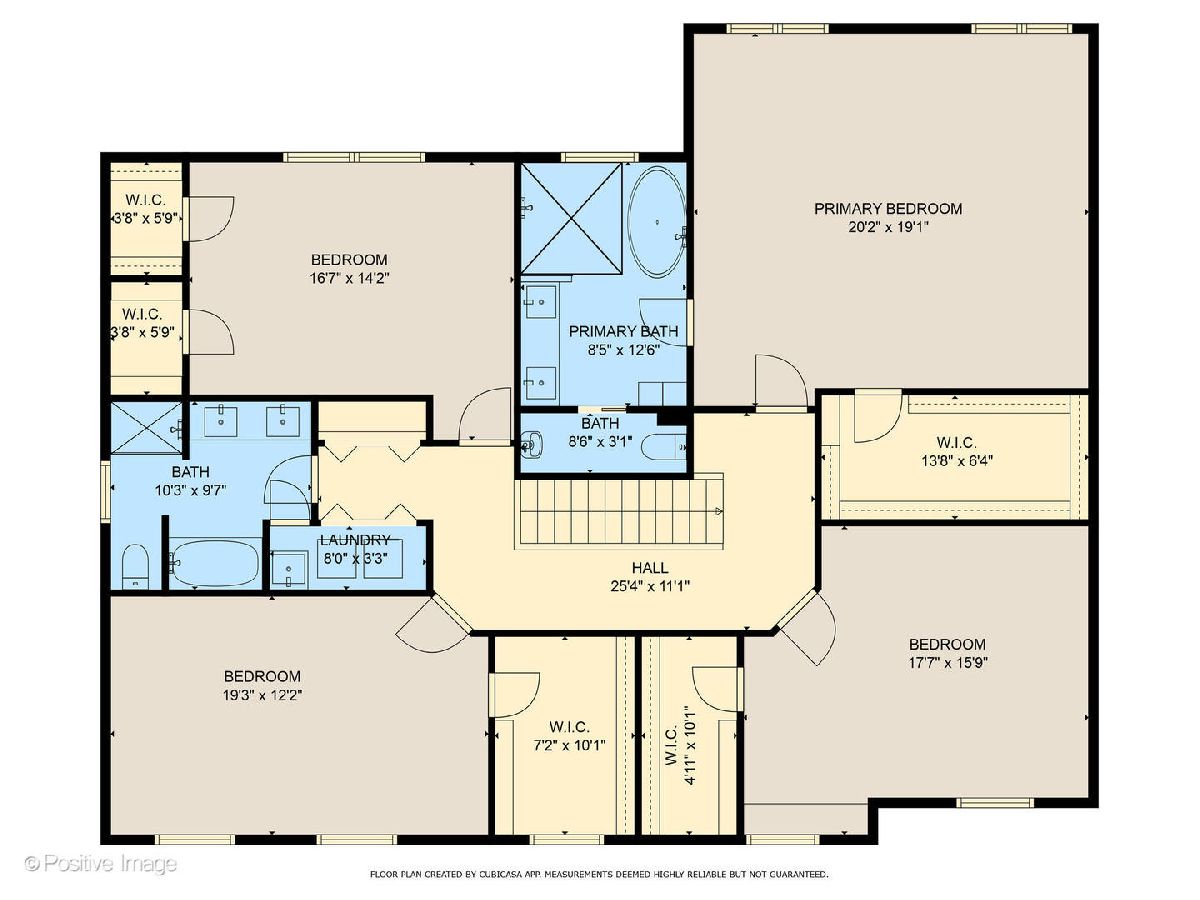
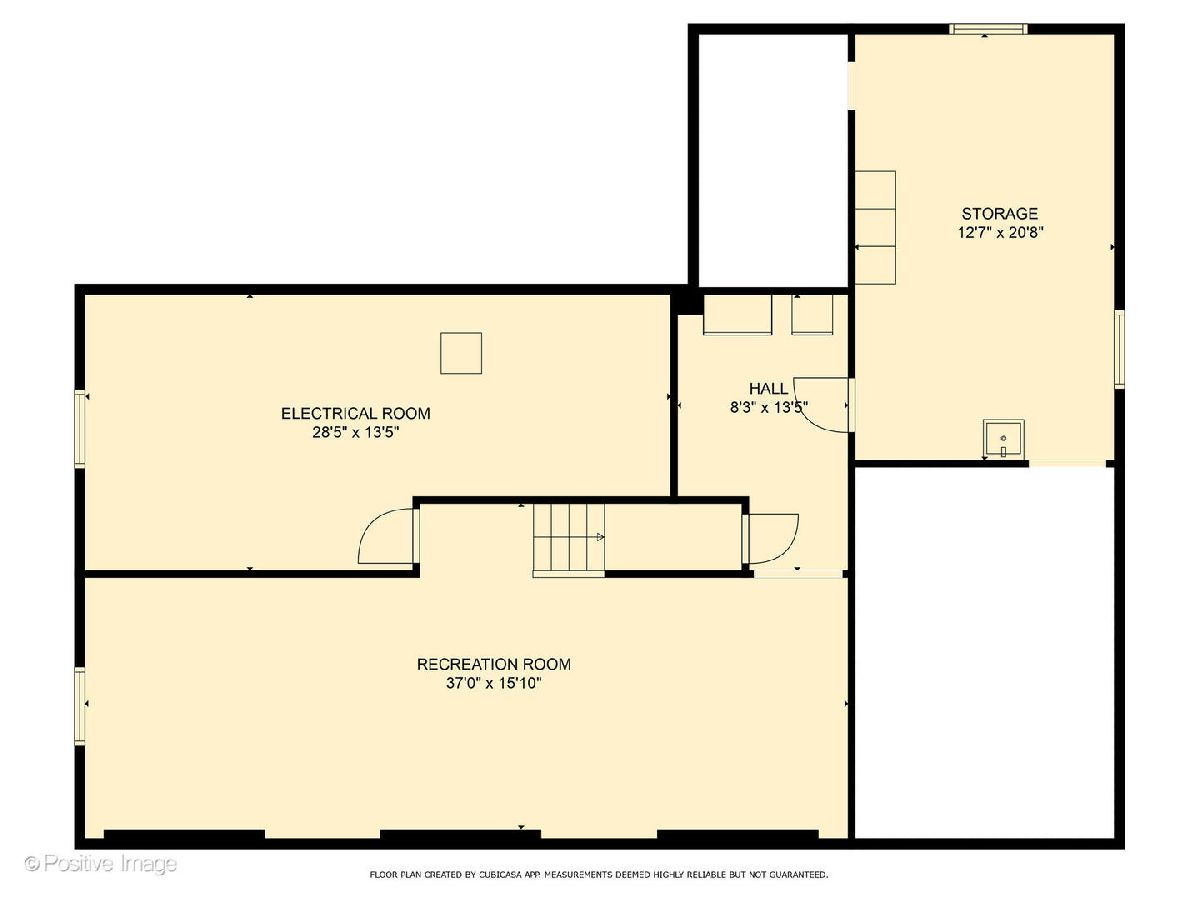
Room Specifics
Total Bedrooms: 5
Bedrooms Above Ground: 5
Bedrooms Below Ground: 0
Dimensions: —
Floor Type: —
Dimensions: —
Floor Type: —
Dimensions: —
Floor Type: —
Dimensions: —
Floor Type: —
Full Bathrooms: 4
Bathroom Amenities: Separate Shower,Double Sink,Soaking Tub
Bathroom in Basement: 0
Rooms: —
Basement Description: —
Other Specifics
| 2 | |
| — | |
| — | |
| — | |
| — | |
| 70 X 217 | |
| — | |
| — | |
| — | |
| — | |
| Not in DB | |
| — | |
| — | |
| — | |
| — |
Tax History
| Year | Property Taxes |
|---|---|
| 2013 | $16,835 |
| 2025 | $20,745 |
Contact Agent
Nearby Similar Homes
Nearby Sold Comparables
Contact Agent
Listing Provided By
@properties Christie's International Real Estate








