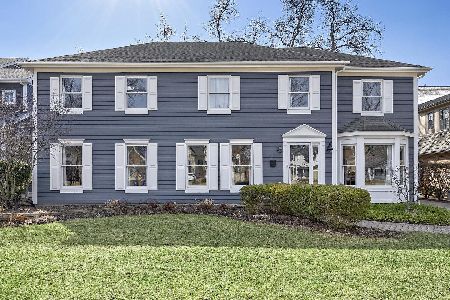427 Hudson Street, Clarendon Hills, Illinois 60514
$1,640,000
|
Sold
|
|
| Status: | Closed |
| Sqft: | 0 |
| Cost/Sqft: | — |
| Beds: | 6 |
| Baths: | 8 |
| Year Built: | 2008 |
| Property Taxes: | $25,191 |
| Days On Market: | 4700 |
| Lot Size: | 0,00 |
Description
UNSURPASSED! THIS MAJESTIC BRICK RESIDENCE DESIGNED BY THE WALKER GROUP OFFERS 7000 SQ. FT. OF FINISHED LIVING SPACE WITH AN EMPHASIS UPON THE ULTIMATE GRACIOUS LIFE STYLE. SIX BEDROOMS, SIX FULL & TWO HALF BATHS, ELEGANT FORMALS, SPLENDID LIBRARY, FOUR FIREPLACES, & AN OUTSTANDING LOWER LEVEL WITH PRIVATE THEATER. THIS IS TRULY THE "HAPPILY EVER AFTER" HOME WITH A BRILLIANT FUTURE FOR ITS NEW OWNERS!
Property Specifics
| Single Family | |
| — | |
| Traditional | |
| 2008 | |
| Full | |
| — | |
| No | |
| — |
| Du Page | |
| — | |
| 0 / Not Applicable | |
| None | |
| Lake Michigan,Public | |
| Public Sewer | |
| 08287454 | |
| 0910404006 |
Nearby Schools
| NAME: | DISTRICT: | DISTANCE: | |
|---|---|---|---|
|
Grade School
Walker Elementary School |
181 | — | |
|
Middle School
Clarendon Hills Middle School |
181 | Not in DB | |
|
High School
Hinsdale Central High School |
86 | Not in DB | |
Property History
| DATE: | EVENT: | PRICE: | SOURCE: |
|---|---|---|---|
| 15 Jul, 2013 | Sold | $1,640,000 | MRED MLS |
| 26 May, 2013 | Under contract | $1,699,000 | MRED MLS |
| — | Last price change | $1,799,000 | MRED MLS |
| 8 Mar, 2013 | Listed for sale | $1,799,000 | MRED MLS |
| 1 Jun, 2015 | Sold | $1,725,000 | MRED MLS |
| 24 Feb, 2015 | Under contract | $1,799,000 | MRED MLS |
| 3 Dec, 2014 | Listed for sale | $1,799,000 | MRED MLS |
Room Specifics
Total Bedrooms: 6
Bedrooms Above Ground: 6
Bedrooms Below Ground: 0
Dimensions: —
Floor Type: Hardwood
Dimensions: —
Floor Type: Carpet
Dimensions: —
Floor Type: Carpet
Dimensions: —
Floor Type: —
Dimensions: —
Floor Type: —
Full Bathrooms: 8
Bathroom Amenities: Separate Shower,Steam Shower,Full Body Spray Shower
Bathroom in Basement: 1
Rooms: Bedroom 5,Bedroom 6,Breakfast Room,Exercise Room,Library,Mud Room,Recreation Room,Theatre Room
Basement Description: Finished
Other Specifics
| 3 | |
| — | |
| Brick,Concrete | |
| — | |
| — | |
| 67.5X217 | |
| — | |
| Full | |
| Bar-Wet, Hardwood Floors, Second Floor Laundry | |
| Range, Microwave, Dishwasher, Refrigerator, Disposal, Trash Compactor | |
| Not in DB | |
| — | |
| — | |
| — | |
| Wood Burning, Gas Log, Gas Starter |
Tax History
| Year | Property Taxes |
|---|---|
| 2013 | $25,191 |
| 2015 | $27,547 |
Contact Agent
Nearby Similar Homes
Nearby Sold Comparables
Contact Agent
Listing Provided By
Re/Max Signature Homes










