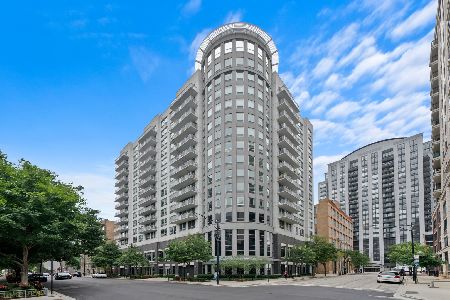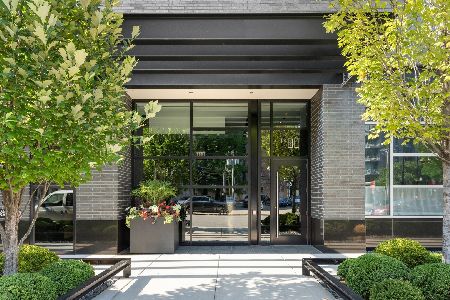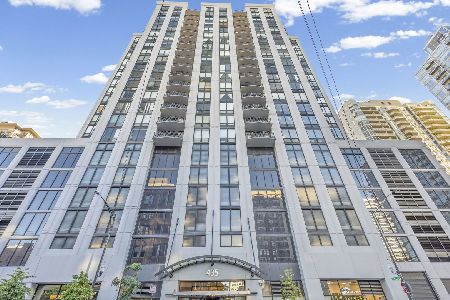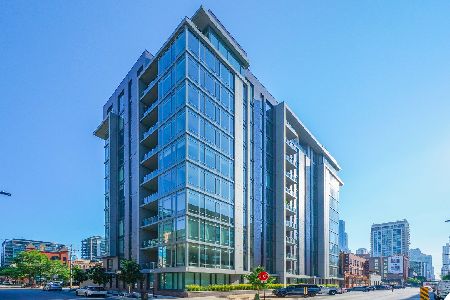421 Huron Street, Near North Side, Chicago, Illinois 60654
$476,000
|
Sold
|
|
| Status: | Closed |
| Sqft: | 1,272 |
| Cost/Sqft: | $354 |
| Beds: | 2 |
| Baths: | 2 |
| Year Built: | 2001 |
| Property Taxes: | $5,800 |
| Days On Market: | 3546 |
| Lot Size: | 0,00 |
Description
Beautiful River North 2 bedroom, 2 bath SW corner unit with tons of light from floor to ceiling windows. Large open living/dining room with hardwood floors, and west facing balcony. Kitchen has 42" maple cabinets, granite countertops, black appliances, breakfast bar and pantry. Master suite with south views, organized walk-in-closet and deep soaking tub in the master bath. Second bedroom has organized closet. In-unit washer & dryer and great closet space. Additional storage unit and bicycle storage on basement level. Building features doorperson, fitness center and sundeck. 3 blocks to Chicago/Franklin L stop and riverfront at Montgomery Ward Park; walking distance to Loop, Old Town, and Michigan Avenue. Prime first floor heated garage parking available for $40k
Property Specifics
| Condos/Townhomes | |
| 15 | |
| — | |
| 2001 | |
| None | |
| — | |
| No | |
| — |
| Cook | |
| — | |
| 596 / Monthly | |
| Heat,Air Conditioning,Water,Insurance,Doorman,Exercise Facilities,Exterior Maintenance,Lawn Care,Scavenger,Snow Removal | |
| Lake Michigan | |
| Public Sewer | |
| 09179032 | |
| 17091240201054 |
Nearby Schools
| NAME: | DISTRICT: | DISTANCE: | |
|---|---|---|---|
|
Grade School
Ogden Elementary School |
299 | — | |
|
Middle School
Ogden Elementary School |
299 | Not in DB | |
Property History
| DATE: | EVENT: | PRICE: | SOURCE: |
|---|---|---|---|
| 20 Jun, 2007 | Sold | $417,000 | MRED MLS |
| 18 Apr, 2007 | Under contract | $399,900 | MRED MLS |
| 4 Apr, 2007 | Listed for sale | $399,900 | MRED MLS |
| 1 Jul, 2016 | Sold | $476,000 | MRED MLS |
| 17 May, 2016 | Under contract | $450,000 | MRED MLS |
| 30 Mar, 2016 | Listed for sale | $450,000 | MRED MLS |
| 6 Feb, 2018 | Under contract | $0 | MRED MLS |
| 2 Feb, 2018 | Listed for sale | $0 | MRED MLS |
| 19 Jun, 2025 | Listed for sale | $0 | MRED MLS |
Room Specifics
Total Bedrooms: 2
Bedrooms Above Ground: 2
Bedrooms Below Ground: 0
Dimensions: —
Floor Type: Hardwood
Full Bathrooms: 2
Bathroom Amenities: Soaking Tub
Bathroom in Basement: —
Rooms: No additional rooms
Basement Description: None
Other Specifics
| 1 | |
| Concrete Perimeter | |
| — | |
| Balcony, Storms/Screens | |
| — | |
| COMMON | |
| — | |
| Full | |
| Hardwood Floors, Laundry Hook-Up in Unit, Storage | |
| Range, Microwave, Dishwasher, Refrigerator, Freezer, Washer, Dryer, Disposal, Stainless Steel Appliance(s) | |
| Not in DB | |
| — | |
| — | |
| Bike Room/Bike Trails, Door Person, Elevator(s), Exercise Room, Storage, Sundeck, Receiving Room, Security Door Lock(s) | |
| — |
Tax History
| Year | Property Taxes |
|---|---|
| 2007 | $4,755 |
| 2016 | $5,800 |
Contact Agent
Nearby Similar Homes
Nearby Sold Comparables
Contact Agent
Listing Provided By
@properties









