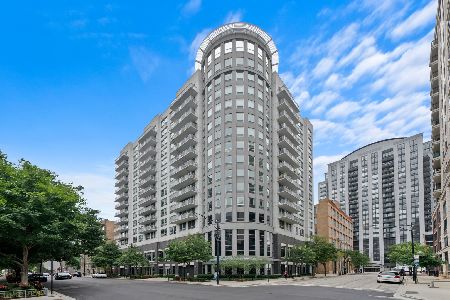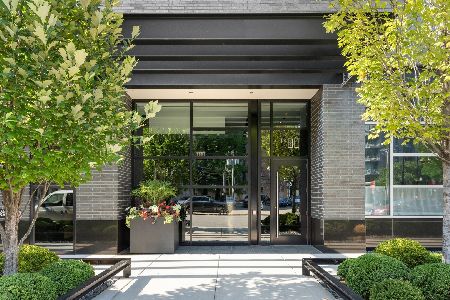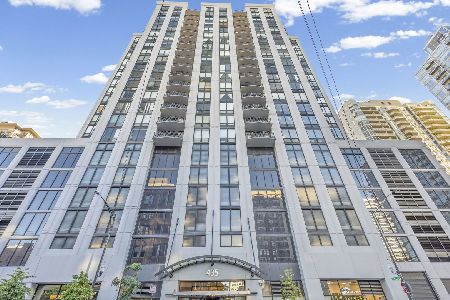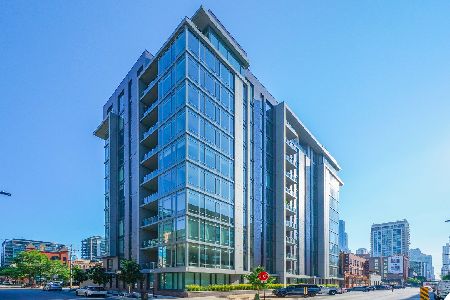421 Huron Street, Near North Side, Chicago, Illinois 60654
$280,000
|
Sold
|
|
| Status: | Closed |
| Sqft: | 784 |
| Cost/Sqft: | $343 |
| Beds: | 1 |
| Baths: | 1 |
| Year Built: | 2001 |
| Property Taxes: | $3,643 |
| Days On Market: | 3482 |
| Lot Size: | 0,00 |
Description
WELCOME HOME TO EYE POPPING CITY SKYLINE PANORAMAS FROM EVERY ROOM IN THIS SOUTH FACING, SUN FILLED ONE BEDROOM W/PRIVATE OUTDOOR BALCONY. INTERIOR FEATURES: MAPLE HARDWOOD FLOORS THRU OUT, GRANITE/MAPLE KITCHEN WITH BREAKFAST BAR, FOYER, LARGE WALK IN CLOSET, LARGE BATH W/ EURO HT VANITY, IN UNIT W/D, STORAGE LOCKER AND INDOOR HTD PRK #100 @ 35K. MONTHLY ASSESSMENT INCLUDES HEAT & AC. 24 HR DOORMAN, GYM, ROOF TOP SUNDECK. PRIME LOCATION IN RIVER NORTH, EASY WALK TO EL, BUS, MICHIGAN AVE, LOOP. YOU'RE GOING TO FALL IN LOVE!
Property Specifics
| Condos/Townhomes | |
| 15 | |
| — | |
| 2001 | |
| None | |
| — | |
| No | |
| — |
| Cook | |
| — | |
| 355 / Monthly | |
| Heat,Air Conditioning,Water,Insurance,Doorman,Exercise Facilities,Exterior Maintenance,Lawn Care,Scavenger,Snow Removal | |
| Lake Michigan | |
| Public Sewer | |
| 09244180 | |
| 17091240201052 |
Nearby Schools
| NAME: | DISTRICT: | DISTANCE: | |
|---|---|---|---|
|
Grade School
Ogden Elementary School |
299 | — | |
|
Middle School
Ogden Elementary School |
299 | Not in DB | |
|
High School
Wells Community Academy Senior H |
299 | Not in DB | |
Property History
| DATE: | EVENT: | PRICE: | SOURCE: |
|---|---|---|---|
| 19 Nov, 2013 | Sold | $271,000 | MRED MLS |
| 1 Oct, 2013 | Under contract | $249,000 | MRED MLS |
| 6 Aug, 2013 | Listed for sale | $249,000 | MRED MLS |
| 30 Jun, 2016 | Sold | $280,000 | MRED MLS |
| 18 Jun, 2016 | Under contract | $269,000 | MRED MLS |
| 2 Jun, 2016 | Listed for sale | $269,000 | MRED MLS |
| 15 Dec, 2022 | Sold | $279,000 | MRED MLS |
| 29 Oct, 2022 | Under contract | $260,000 | MRED MLS |
| — | Last price change | $265,000 | MRED MLS |
| 7 Jul, 2022 | Listed for sale | $275,000 | MRED MLS |
Room Specifics
Total Bedrooms: 1
Bedrooms Above Ground: 1
Bedrooms Below Ground: 0
Dimensions: —
Floor Type: —
Dimensions: —
Floor Type: —
Full Bathrooms: 1
Bathroom Amenities: —
Bathroom in Basement: 0
Rooms: No additional rooms
Basement Description: None
Other Specifics
| 1 | |
| — | |
| — | |
| Balcony, Storms/Screens | |
| — | |
| COMMOM | |
| — | |
| None | |
| Hardwood Floors, Laundry Hook-Up in Unit, Storage | |
| Range, Microwave, Dishwasher, Refrigerator, Washer, Dryer, Disposal | |
| Not in DB | |
| — | |
| — | |
| Bike Room/Bike Trails, Door Person, Elevator(s), Exercise Room, Storage, Sundeck, Receiving Room, Security Door Lock(s) | |
| — |
Tax History
| Year | Property Taxes |
|---|---|
| 2013 | $3,524 |
| 2016 | $3,643 |
| 2022 | $6,523 |
Contact Agent
Nearby Similar Homes
Nearby Sold Comparables
Contact Agent
Listing Provided By
Berkshire Hathaway HomeServices KoenigRubloff









