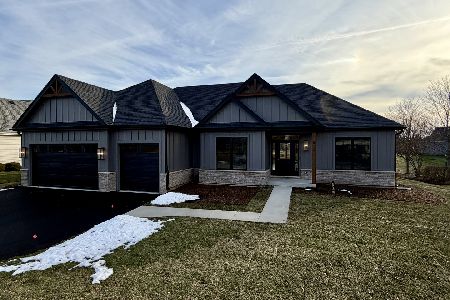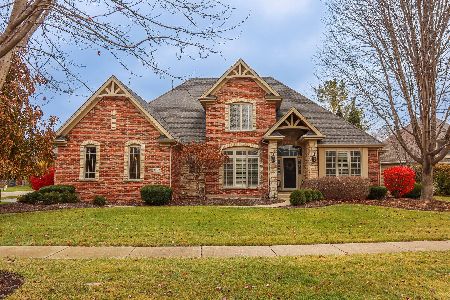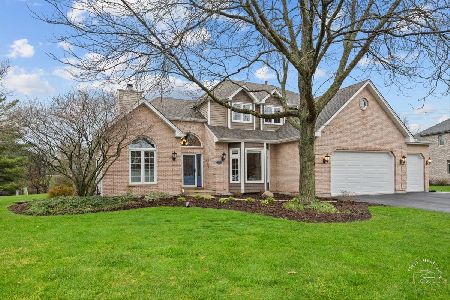421 Lewis Road, Geneva, Illinois 60134
$435,000
|
Sold
|
|
| Status: | Closed |
| Sqft: | 3,859 |
| Cost/Sqft: | $113 |
| Beds: | 4 |
| Baths: | 4 |
| Year Built: | 1999 |
| Property Taxes: | $12,863 |
| Days On Market: | 2032 |
| Lot Size: | 0,37 |
Description
Meticulously built home with all the bells and whistles a builder would put in his own home! Majestic 13" thick ALL brick home with 4 bedrooms, 3-1/2 baths, 3+ garage with huge Walk-Out basement. Home has solid two tone hardwood floors, dentil trim in kitchen and throughout molding and grand entrance! There are 2 stone fireplaces - one in the 2 story family room, and one in the lower level walk-out basement! Hurd windows and doors, deck reinforced for hot tub, landscaped for total privacy! What a tremendous value for this home! You won't be disappointed to bring in your fussiest clients! Home Warranty!!!
Property Specifics
| Single Family | |
| — | |
| Contemporary | |
| 1999 | |
| Full,Walkout | |
| — | |
| No | |
| 0.37 |
| Kane | |
| Brentwood Ponds | |
| — / Not Applicable | |
| None | |
| Community Well | |
| Public Sewer | |
| 10762566 | |
| 1208101010 |
Nearby Schools
| NAME: | DISTRICT: | DISTANCE: | |
|---|---|---|---|
|
Grade School
Heartland Elementary School |
304 | — | |
|
Middle School
Geneva Middle School |
304 | Not in DB | |
|
High School
Geneva Community High School |
304 | Not in DB | |
Property History
| DATE: | EVENT: | PRICE: | SOURCE: |
|---|---|---|---|
| 18 Jul, 2015 | Under contract | $0 | MRED MLS |
| 17 Jul, 2015 | Listed for sale | $0 | MRED MLS |
| 16 Nov, 2020 | Sold | $435,000 | MRED MLS |
| 27 Jul, 2020 | Under contract | $435,000 | MRED MLS |
| 27 Jun, 2020 | Listed for sale | $435,000 | MRED MLS |

















Room Specifics
Total Bedrooms: 4
Bedrooms Above Ground: 4
Bedrooms Below Ground: 0
Dimensions: —
Floor Type: Carpet
Dimensions: —
Floor Type: Carpet
Dimensions: —
Floor Type: Carpet
Full Bathrooms: 4
Bathroom Amenities: Whirlpool,Separate Shower,Double Sink,Bidet
Bathroom in Basement: 1
Rooms: Eating Area,Recreation Room,Theatre Room,Library,Game Room
Basement Description: Finished,Exterior Access,Egress Window
Other Specifics
| 3 | |
| Other | |
| Asphalt,Brick | |
| Balcony, Deck, Patio, Porch, Brick Paver Patio, Storms/Screens | |
| Corner Lot,Wetlands adjacent,Pond(s),Water View | |
| 123X129X121X129 | |
| Full | |
| Full | |
| Vaulted/Cathedral Ceilings, Bar-Wet, Hardwood Floors, First Floor Laundry, Built-in Features, Walk-In Closet(s) | |
| Double Oven, Range, Microwave, Dishwasher, Refrigerator, Disposal, Stainless Steel Appliance(s), Cooktop | |
| Not in DB | |
| Curbs, Sidewalks, Street Lights, Street Paved | |
| — | |
| — | |
| Gas Starter |
Tax History
| Year | Property Taxes |
|---|---|
| 2020 | $12,863 |
Contact Agent
Nearby Similar Homes
Nearby Sold Comparables
Contact Agent
Listing Provided By
ExpertRE Inc









