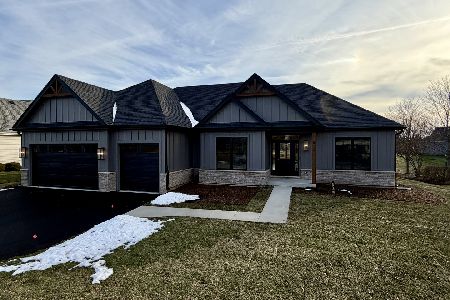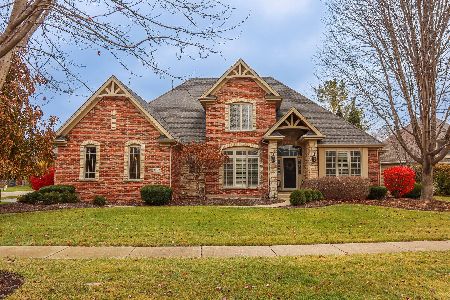643 Samantha Circle, Geneva, Illinois 60134
$545,000
|
Sold
|
|
| Status: | Closed |
| Sqft: | 2,804 |
| Cost/Sqft: | $194 |
| Beds: | 5 |
| Baths: | 3 |
| Year Built: | 1997 |
| Property Taxes: | $10,207 |
| Days On Market: | 655 |
| Lot Size: | 0,30 |
Description
Once you step into this Geneva beauty, you won't want to leave! As soon as you enter, the view from the floor to ceiling family room windows show off the gorgeous backyard of mature trees and a pond! Hardwood floors in the foyer, family room, and kitchen add to this home's amazing charm. The large den connects via a two-sided fireplace to the spacious family room with cathedral ceilings. Family room opens to the substantial kitchen with SS appliances, and new quartz countertops, sink and faucet (2023). Dining room sports a hardwood/carpet flooring combination and trayed ceiling. Large first-floor bedroom and laundry room complete the first level. Prepare to be WOW'ED by the primary bedroom and BRAND NEW primary bathroom...feels like you're at the spa! (2024) Humongous walk-in closet with window! Window seats and vaulted ceilings create the perfect charm in Bedrooms 2, 3, and 4! Hall bathroom with double sinks and a skylight! The backyard nature retreat offers an extra-large patio, with reinforced concrete on the NW corner and ready for a hot tub! Enjoy your warm summer days viewing the pond and wildlife. Complete replacement of the driveway (2021); Roof (2018); Windows (2018); Siding/gutters/fascia/soffitts (2018); 75-gallon water heater (2018); Sump pump (2021). You have the feel of being in your own little world, yet are minutes away from shopping, commuter train, Pershinger Rec Center, bike/walking paths, hospital, and schools!
Property Specifics
| Single Family | |
| — | |
| — | |
| 1997 | |
| — | |
| — | |
| No | |
| 0.3 |
| Kane | |
| Brentwood Ponds | |
| — / Not Applicable | |
| — | |
| — | |
| — | |
| 12010657 | |
| 1208101008 |
Nearby Schools
| NAME: | DISTRICT: | DISTANCE: | |
|---|---|---|---|
|
Grade School
Heartland Elementary School |
304 | — | |
|
Middle School
Geneva Middle School |
304 | Not in DB | |
|
High School
Geneva Community High School |
304 | Not in DB | |
Property History
| DATE: | EVENT: | PRICE: | SOURCE: |
|---|---|---|---|
| 28 May, 2024 | Sold | $545,000 | MRED MLS |
| 14 Apr, 2024 | Under contract | $545,000 | MRED MLS |
| 4 Apr, 2024 | Listed for sale | $545,000 | MRED MLS |
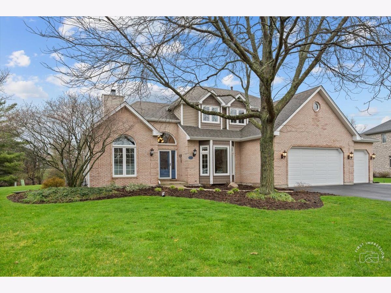
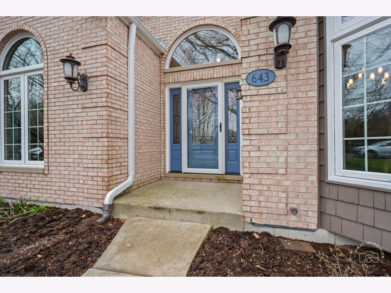
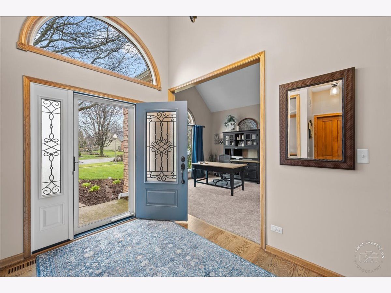
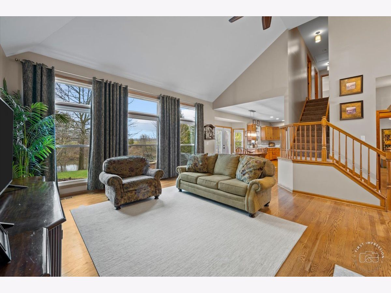
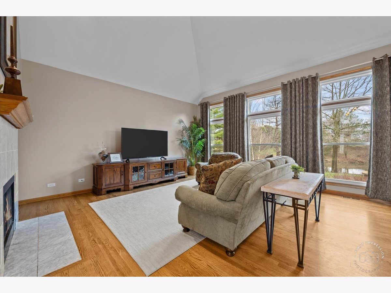
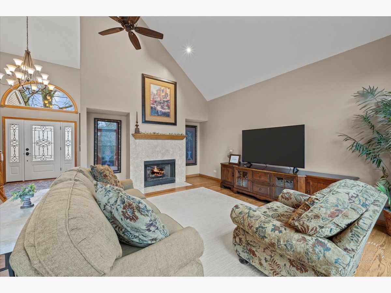
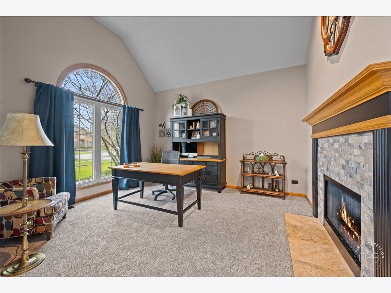
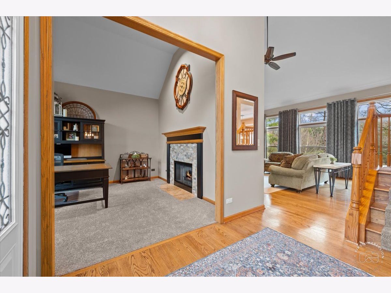
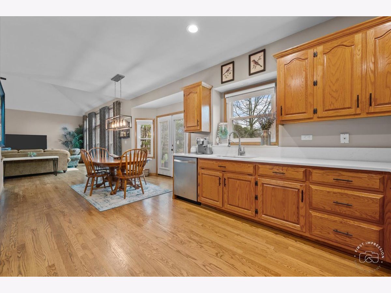
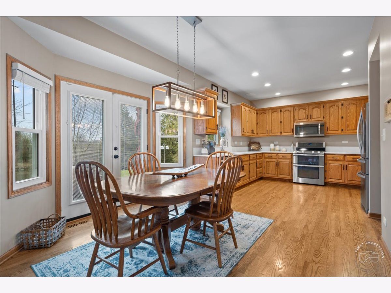
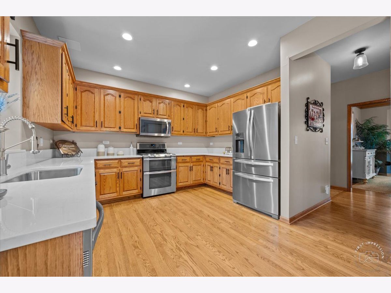
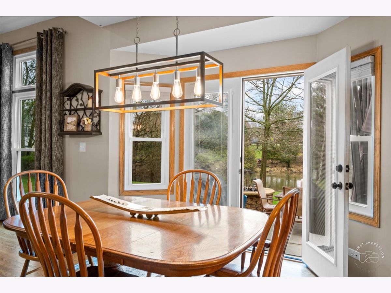
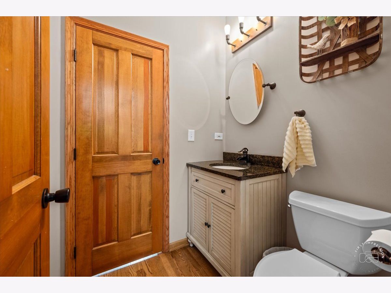
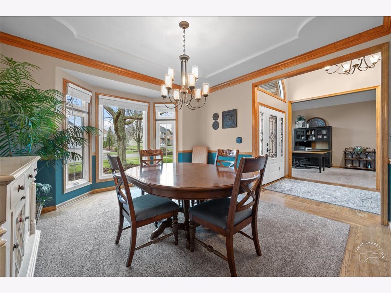
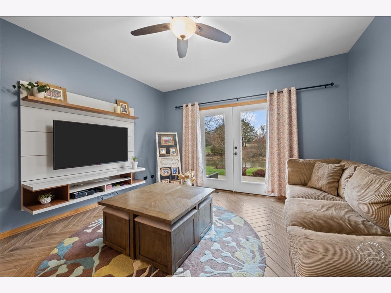
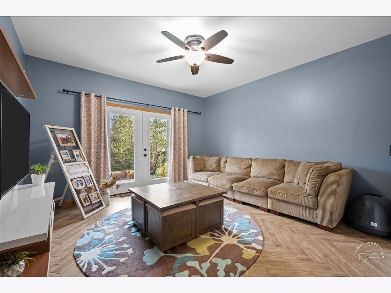
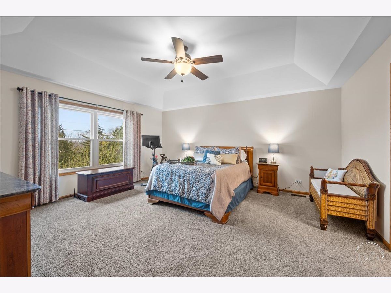
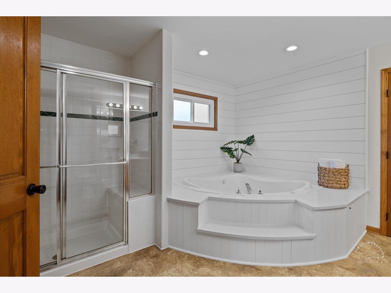
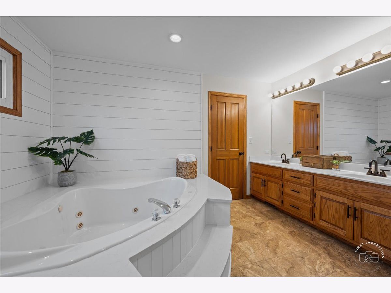
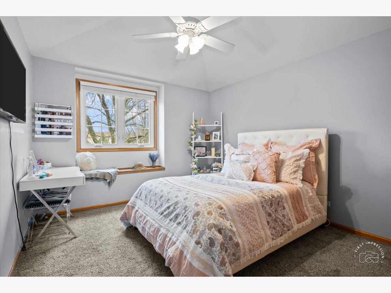
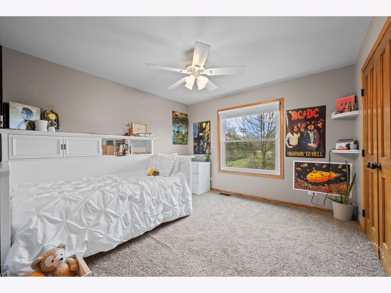
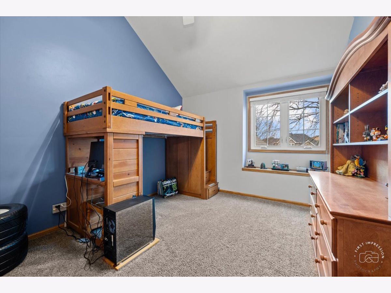
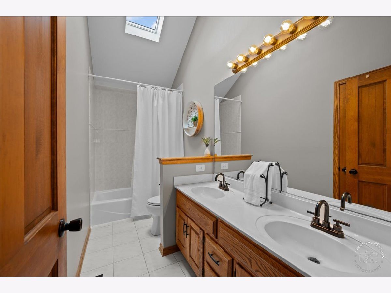
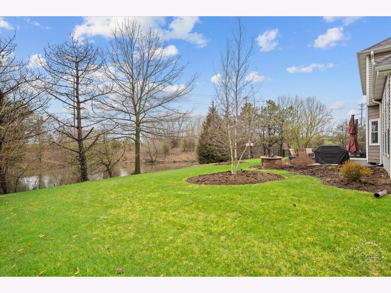
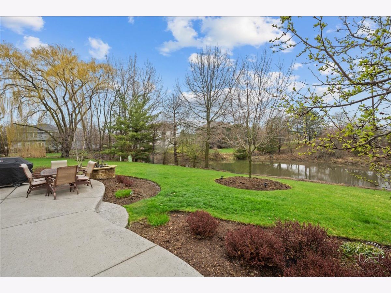
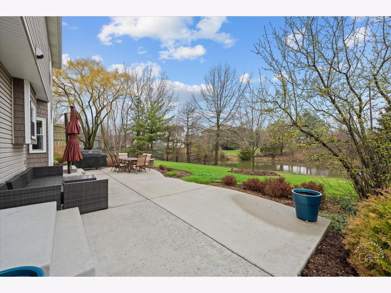
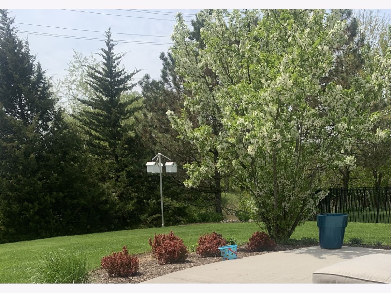
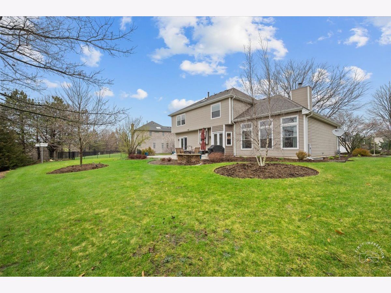
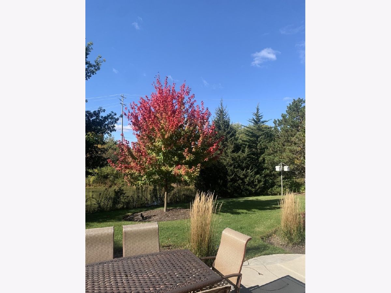
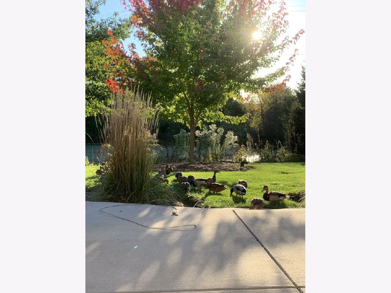
Room Specifics
Total Bedrooms: 5
Bedrooms Above Ground: 5
Bedrooms Below Ground: 0
Dimensions: —
Floor Type: —
Dimensions: —
Floor Type: —
Dimensions: —
Floor Type: —
Dimensions: —
Floor Type: —
Full Bathrooms: 3
Bathroom Amenities: Whirlpool,Separate Shower
Bathroom in Basement: 0
Rooms: —
Basement Description: Unfinished
Other Specifics
| 3 | |
| — | |
| Asphalt | |
| — | |
| — | |
| 120X124X90X122 | |
| — | |
| — | |
| — | |
| — | |
| Not in DB | |
| — | |
| — | |
| — | |
| — |
Tax History
| Year | Property Taxes |
|---|---|
| 2024 | $10,207 |
Contact Agent
Nearby Similar Homes
Nearby Sold Comparables
Contact Agent
Listing Provided By
Baird & Warner Fox Valley - Geneva

